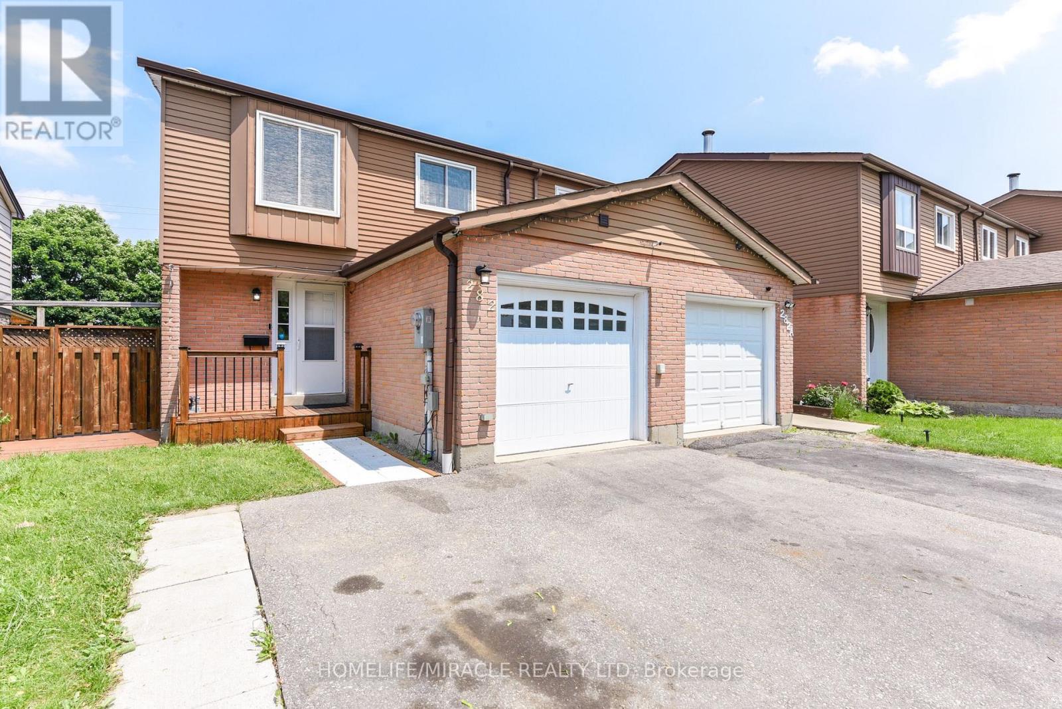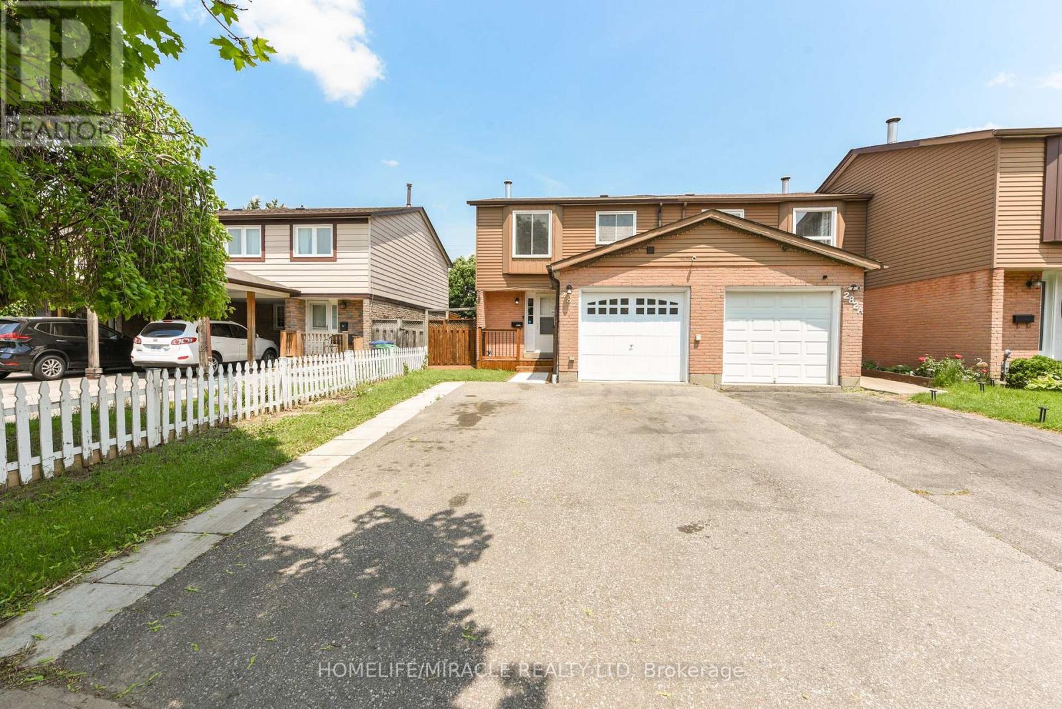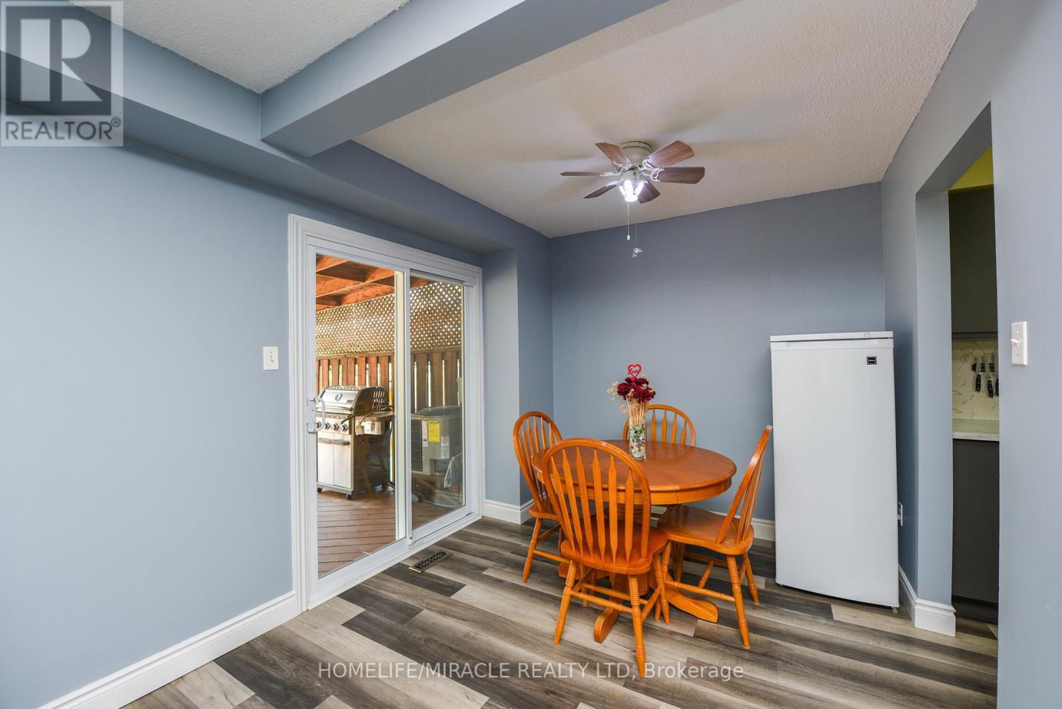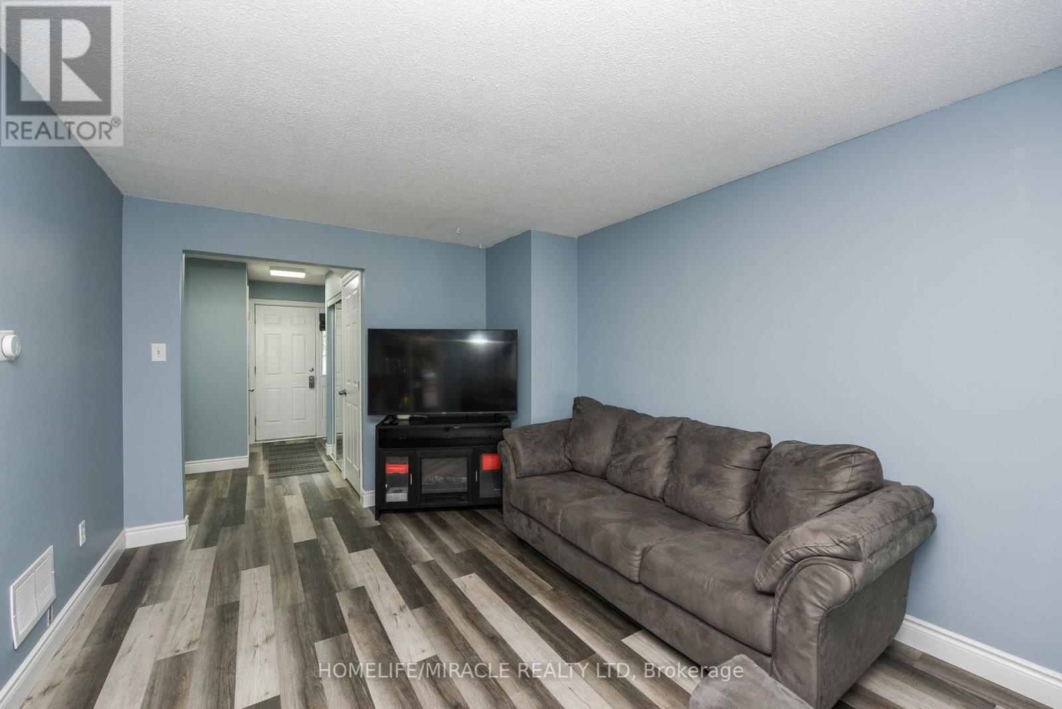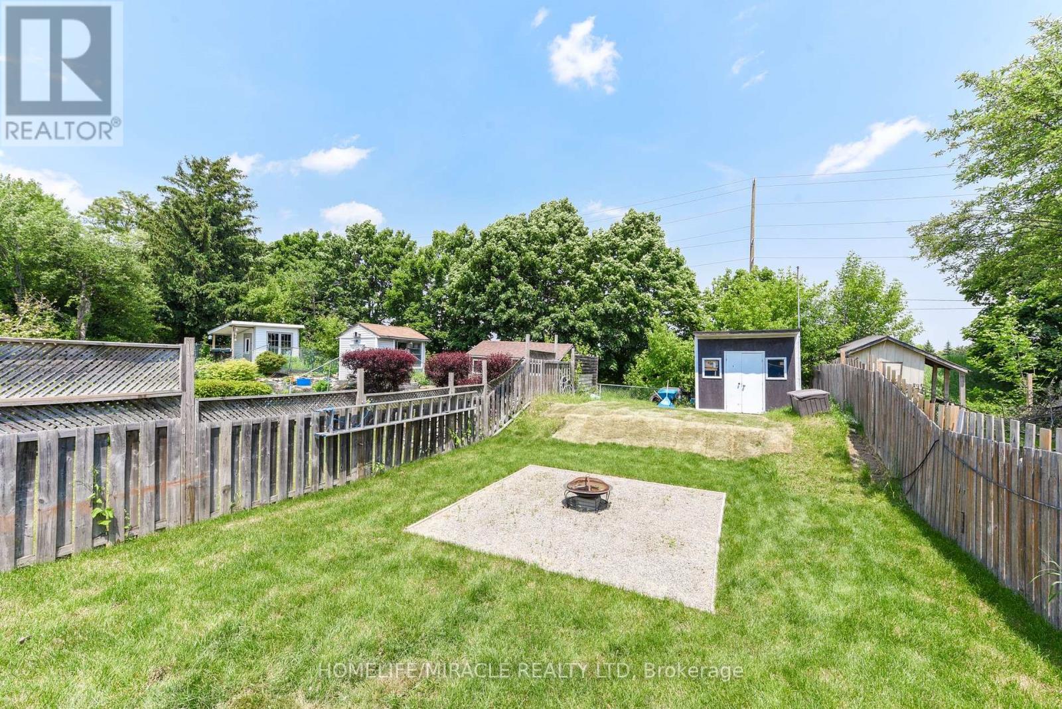3 Bedroom
2 Bathroom
700 - 1,100 ft2
Fireplace
Central Air Conditioning
Forced Air
$749,900
Prime Location, Quite Neighborhood. Freshly Painted, New Kitchen, New floor, New Shingles and lots of upgrades. End Unit like Semi Detached. Rec room with Fireplace. Large deck for Entertainment. Wheel Chair access to deck. (id:53661)
Property Details
|
MLS® Number
|
W12199159 |
|
Property Type
|
Single Family |
|
Neigbourhood
|
Madoc |
|
Community Name
|
Madoc |
|
Features
|
Carpet Free |
|
Parking Space Total
|
5 |
Building
|
Bathroom Total
|
2 |
|
Bedrooms Above Ground
|
3 |
|
Bedrooms Total
|
3 |
|
Appliances
|
Blinds, Dishwasher, Dryer, Microwave, Stove, Washer, Refrigerator |
|
Basement Development
|
Finished |
|
Basement Type
|
N/a (finished) |
|
Construction Style Attachment
|
Attached |
|
Cooling Type
|
Central Air Conditioning |
|
Exterior Finish
|
Aluminum Siding, Brick |
|
Fireplace Present
|
Yes |
|
Fireplace Total
|
1 |
|
Flooring Type
|
Wood, Ceramic |
|
Foundation Type
|
Concrete |
|
Heating Fuel
|
Natural Gas |
|
Heating Type
|
Forced Air |
|
Stories Total
|
2 |
|
Size Interior
|
700 - 1,100 Ft2 |
|
Type
|
Row / Townhouse |
|
Utility Water
|
Municipal Water |
Parking
Land
|
Acreage
|
No |
|
Sewer
|
Sanitary Sewer |
|
Size Depth
|
157 Ft ,8 In |
|
Size Frontage
|
27 Ft ,3 In |
|
Size Irregular
|
27.3 X 157.7 Ft |
|
Size Total Text
|
27.3 X 157.7 Ft |
Rooms
| Level |
Type |
Length |
Width |
Dimensions |
|
Second Level |
Primary Bedroom |
4.9 m |
3.11 m |
4.9 m x 3.11 m |
|
Second Level |
Bedroom 2 |
4.2 m |
2.76 m |
4.2 m x 2.76 m |
|
Second Level |
Bedroom 3 |
3.12 m |
3.12 m |
3.12 m x 3.12 m |
|
Basement |
Recreational, Games Room |
4.75 m |
4.75 m |
4.75 m x 4.75 m |
|
Main Level |
Living Room |
4.58 m |
3.25 m |
4.58 m x 3.25 m |
|
Main Level |
Dining Room |
2.72 m |
2.55 m |
2.72 m x 2.55 m |
|
Main Level |
Kitchen |
3.84 m |
2.3 m |
3.84 m x 2.3 m |
Utilities
|
Cable
|
Installed |
|
Electricity
|
Installed |
|
Sewer
|
Installed |
https://www.realtor.ca/real-estate/28422695/282-royal-salisbury-way-brampton-madoc-madoc

