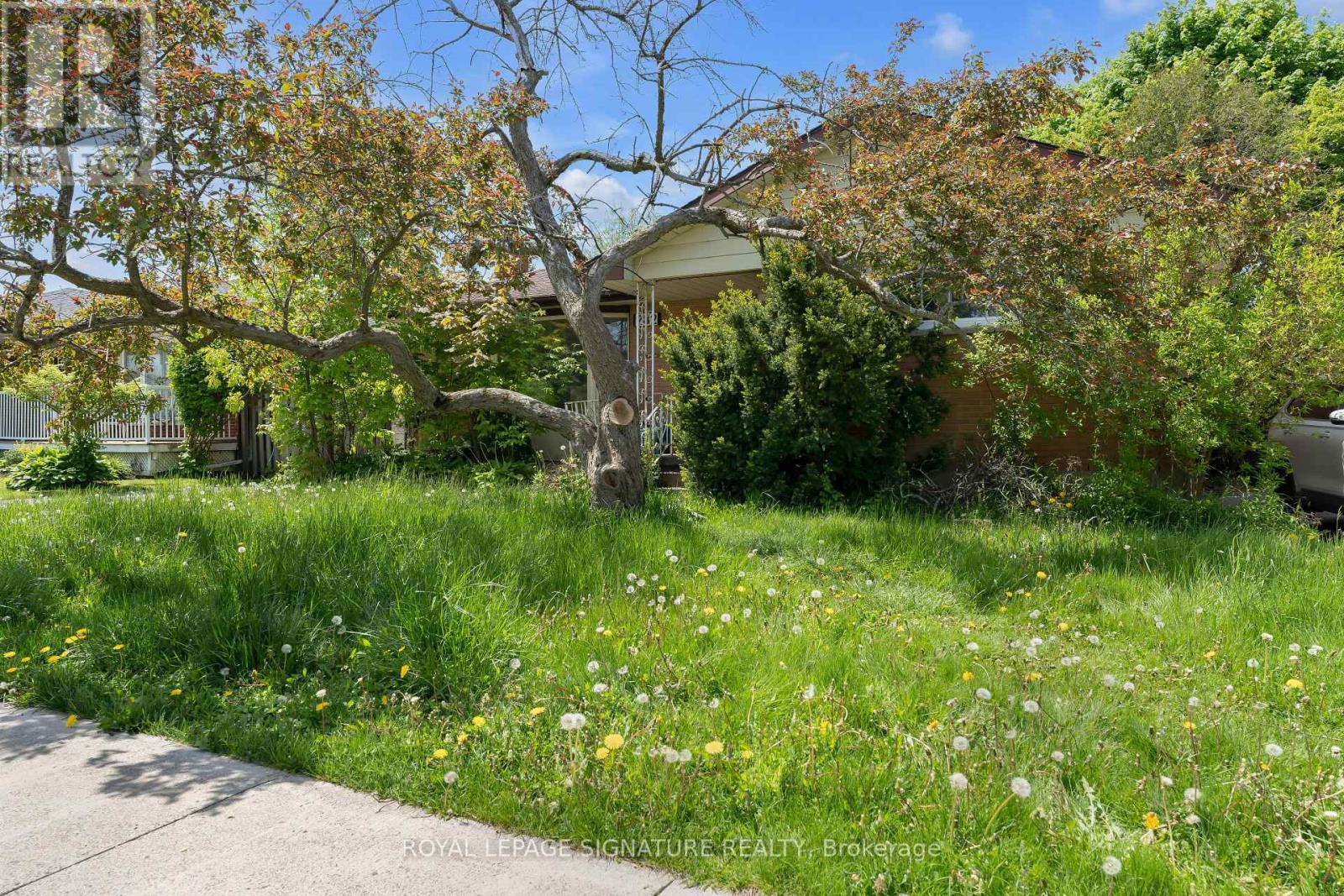4 Bedroom
2 Bathroom
1,100 - 1,500 ft2
Bungalow
Central Air Conditioning
Forced Air
$599,000
Welcome to 282 Norman Rogers Road a beautifully updated home in the heart of Kingston, just minutes from downtown and steps from schools, parks, and amenities. This property offers the perfect balance of location, comfort, and potential. The main floor features a modern kitchen with quartz countertops and a stylish backsplash, seamlessly flowing into the open-concept dining and living areas perfect for entertaining. You'll also find three spacious bedrooms and a renovated 3-piece bathroom on this level. The fully finished lower level, with a separate entrance, includes three additional bedrooms, a second 3-piece bathroom, a laundry area, and a generous rec room ideal for extended family, guests, or as a rental suite for extra income. Enjoy the summer in the large, fully fenced backyard perfect for kids, pets, and outdoor gatherings. With a private garage and unbeatable location, this home is perfect for families or investors alike. Don't miss your chance to own this versatile and ideally situated property! (id:53661)
Property Details
|
MLS® Number
|
X12214164 |
|
Property Type
|
Single Family |
|
Community Name
|
18 - Central City West |
|
Parking Space Total
|
3 |
Building
|
Bathroom Total
|
2 |
|
Bedrooms Above Ground
|
2 |
|
Bedrooms Below Ground
|
2 |
|
Bedrooms Total
|
4 |
|
Appliances
|
Dishwasher, Dryer, Stove, Washer, Refrigerator |
|
Architectural Style
|
Bungalow |
|
Basement Development
|
Finished |
|
Basement Features
|
Separate Entrance |
|
Basement Type
|
N/a (finished) |
|
Construction Style Attachment
|
Detached |
|
Cooling Type
|
Central Air Conditioning |
|
Exterior Finish
|
Brick |
|
Heating Fuel
|
Natural Gas |
|
Heating Type
|
Forced Air |
|
Stories Total
|
1 |
|
Size Interior
|
1,100 - 1,500 Ft2 |
|
Type
|
House |
|
Utility Water
|
Municipal Water |
Parking
Land
|
Acreage
|
No |
|
Sewer
|
Sanitary Sewer |
|
Size Depth
|
110 Ft |
|
Size Frontage
|
55 Ft |
|
Size Irregular
|
55 X 110 Ft |
|
Size Total Text
|
55 X 110 Ft |
Rooms
| Level |
Type |
Length |
Width |
Dimensions |
|
Basement |
Recreational, Games Room |
3.92 m |
5.83 m |
3.92 m x 5.83 m |
|
Basement |
Bedroom 3 |
3.98 m |
3.61 m |
3.98 m x 3.61 m |
|
Basement |
Bedroom 4 |
5.22 m |
3.6 m |
5.22 m x 3.6 m |
|
Main Level |
Living Room |
4.03 m |
5.27 m |
4.03 m x 5.27 m |
|
Main Level |
Dining Room |
2.66 m |
2.07 m |
2.66 m x 2.07 m |
|
Main Level |
Kitchen |
4.07 m |
3.59 m |
4.07 m x 3.59 m |
|
Main Level |
Bedroom |
3.07 m |
2.79 m |
3.07 m x 2.79 m |
|
Main Level |
Bedroom 2 |
2.89 m |
3.87 m |
2.89 m x 3.87 m |
https://www.realtor.ca/real-estate/28454619/282-norman-rogers-drive-kingston-central-city-west-18-central-city-west

































