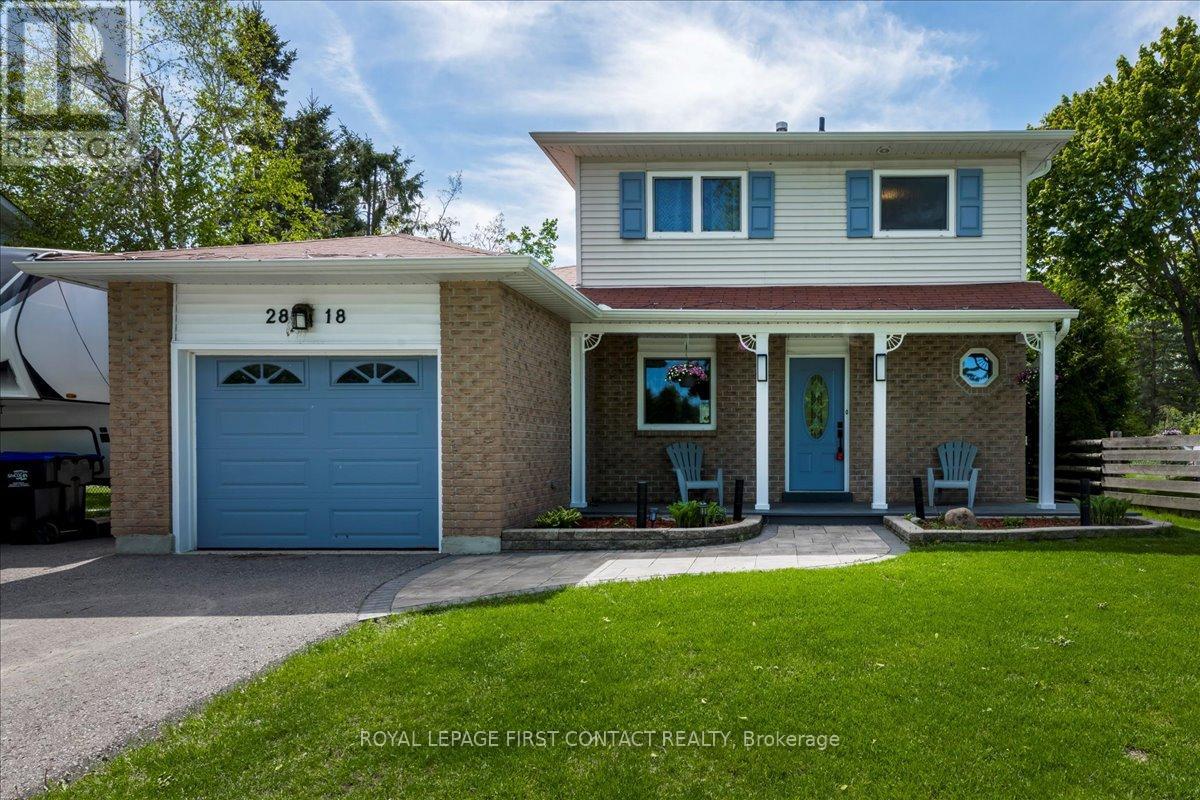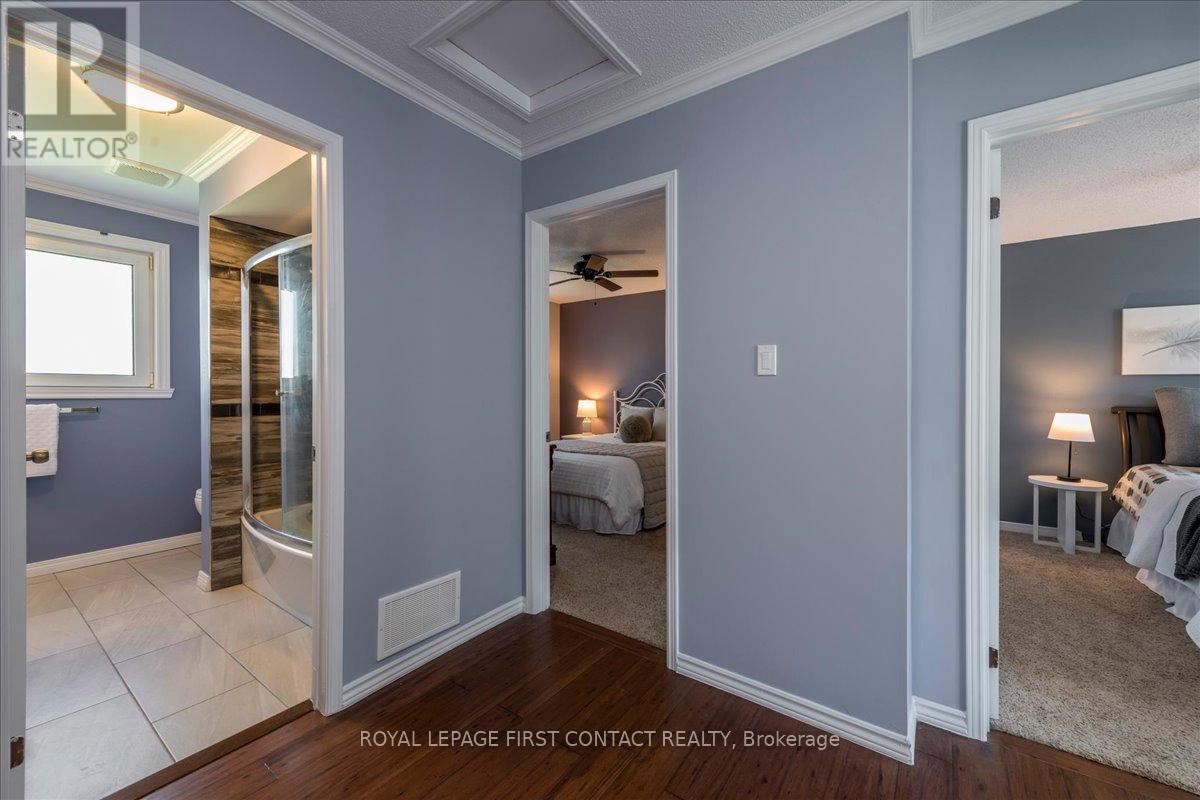2818 Dempster Avenue Innisfil, Ontario L9S 1C2
$849,900
Charming Family Home on Large Private Lot in Sought-After Stroud! Welcome to 2818 Dempster Avenue a beautifully maintained 2-storey detached home nestled on an incredible 63 x 295 private lot in the heart of Stroud, one of Innisfil's most desirable communities. This spacious 3-bedroom, 1.5-bath home offers the perfect blend of comfort, character, and outdoor space for growing families or those seeking more room to breathe.Inside, enjoy a bright and functional layout with a cozy living area, updated kitchen, and a finished basement thats perfect for a rec room, home office, and additional bedroom, or home gym. Outside, the possibilities are endless whether you're dreaming of a backyard oasis, a pool, a workshop, or room for kids to roam, this nearly 300-foot deep lot delivers. Ample parking, family-friendly neighborhood, close to schools, parks, shopping, and just minutes to Barrie & the GO Station for commuters.Don't miss your chance to own this rare gem with unbeatable lot size and location. Your next chapter starts here! (id:53661)
Open House
This property has open houses!
12:00 pm
Ends at:4:00 pm
12:00 pm
Ends at:4:00 pm
Property Details
| MLS® Number | N12164486 |
| Property Type | Single Family |
| Community Name | Stroud |
| Parking Space Total | 5 |
Building
| Bathroom Total | 2 |
| Bedrooms Above Ground | 3 |
| Bedrooms Below Ground | 1 |
| Bedrooms Total | 4 |
| Appliances | Dishwasher, Dryer, Garage Door Opener, Stove, Washer, Window Coverings, Refrigerator |
| Basement Development | Finished |
| Basement Type | N/a (finished) |
| Construction Style Attachment | Detached |
| Cooling Type | Central Air Conditioning |
| Exterior Finish | Brick |
| Foundation Type | Concrete |
| Half Bath Total | 1 |
| Heating Fuel | Natural Gas |
| Heating Type | Forced Air |
| Stories Total | 2 |
| Size Interior | 1,500 - 2,000 Ft2 |
| Type | House |
| Utility Water | Municipal Water |
Parking
| Attached Garage | |
| Garage |
Land
| Acreage | No |
| Sewer | Septic System |
| Size Depth | 294 Ft ,4 In |
| Size Frontage | 63 Ft ,6 In |
| Size Irregular | 63.5 X 294.4 Ft |
| Size Total Text | 63.5 X 294.4 Ft |
| Zoning Description | R1 |
Rooms
| Level | Type | Length | Width | Dimensions |
|---|---|---|---|---|
| Second Level | Primary Bedroom | 3.66 m | 3.08 m | 3.66 m x 3.08 m |
| Second Level | Bedroom | 3.66 m | 3.08 m | 3.66 m x 3.08 m |
| Second Level | Bedroom | 2.66 m | 3.29 m | 2.66 m x 3.29 m |
| Basement | Recreational, Games Room | 6.37 m | 7.59 m | 6.37 m x 7.59 m |
| Basement | Other | 3.35 m | 5 m | 3.35 m x 5 m |
| Main Level | Kitchen | 4.11 m | 3.93 m | 4.11 m x 3.93 m |
| Main Level | Dining Room | 5.12 m | 2.74 m | 5.12 m x 2.74 m |
| Main Level | Den | 2.77 m | 2.74 m | 2.77 m x 2.74 m |
| Main Level | Living Room | 3.57 m | 3.66 m | 3.57 m x 3.66 m |
| Main Level | Laundry Room | 1.68 m | 2.13 m | 1.68 m x 2.13 m |
https://www.realtor.ca/real-estate/28347951/2818-dempster-avenue-innisfil-stroud-stroud








































