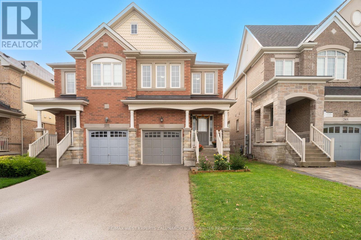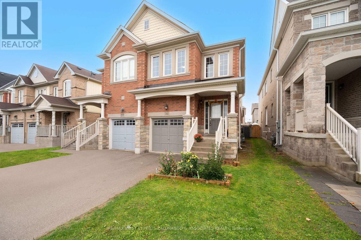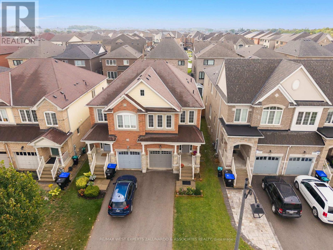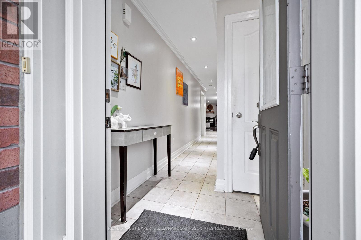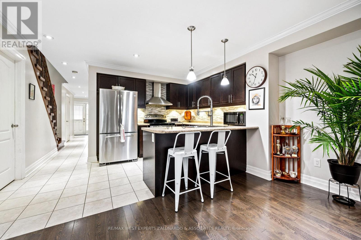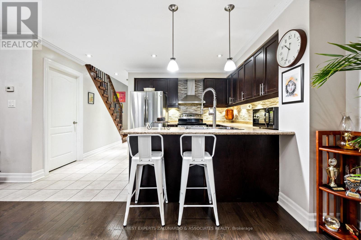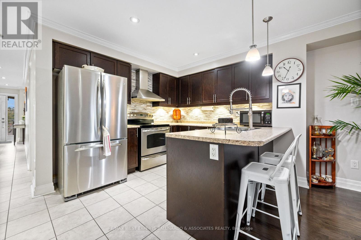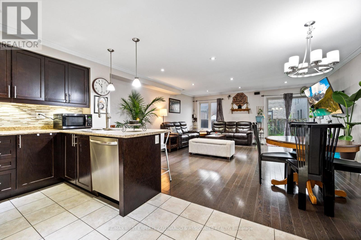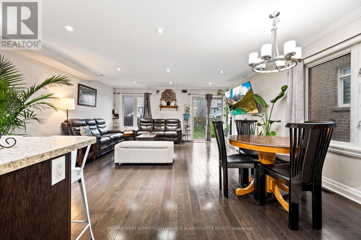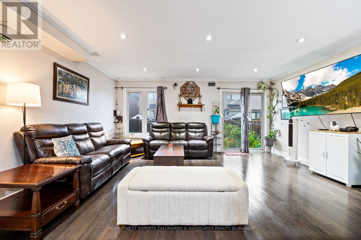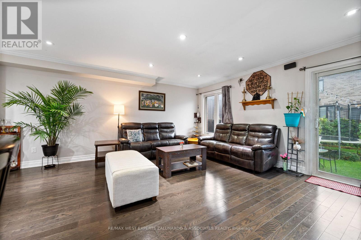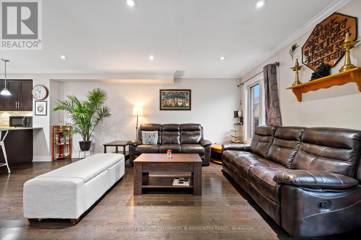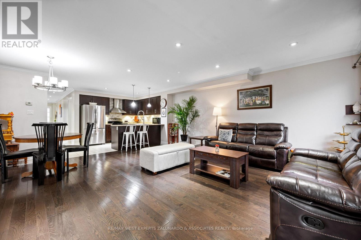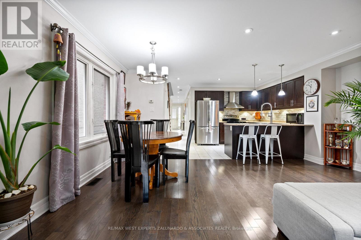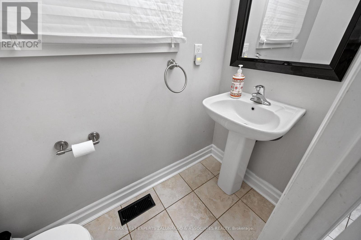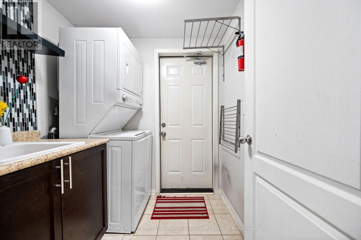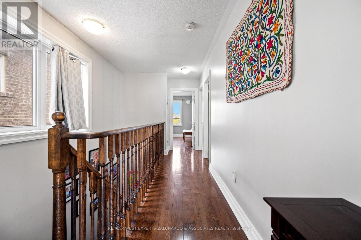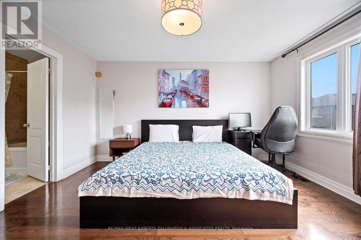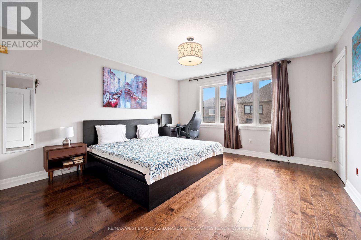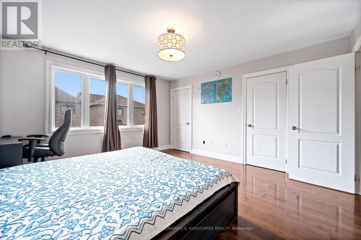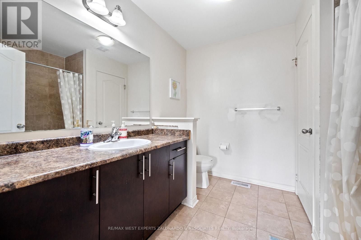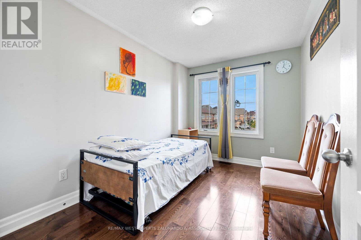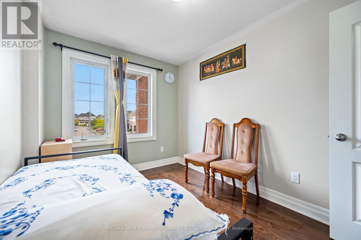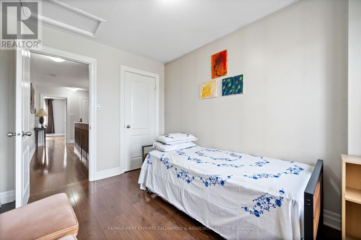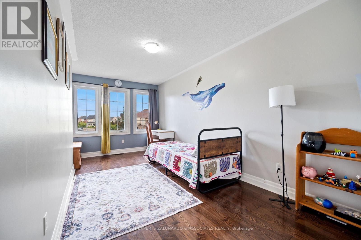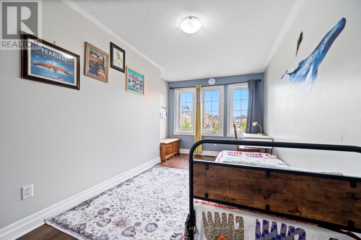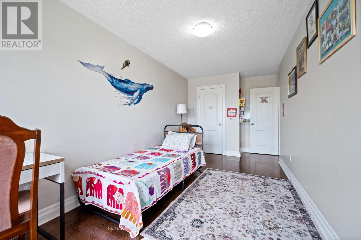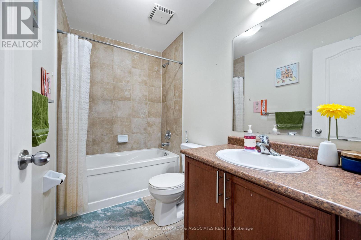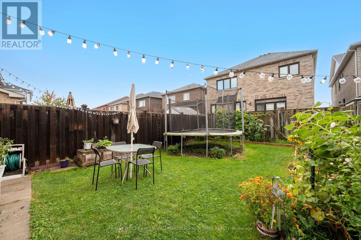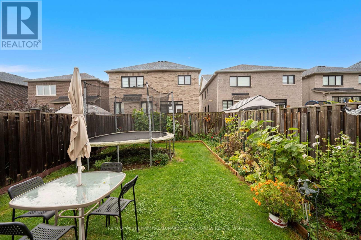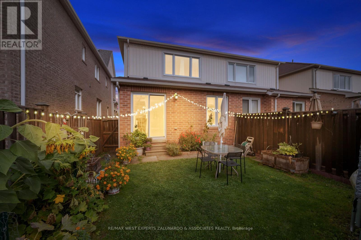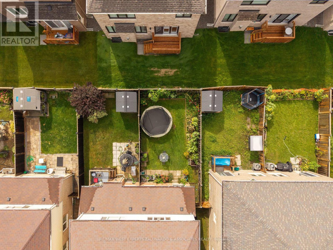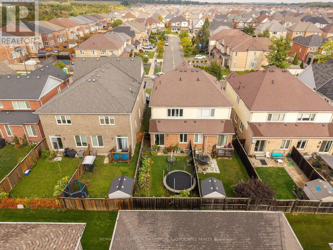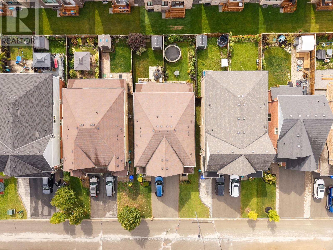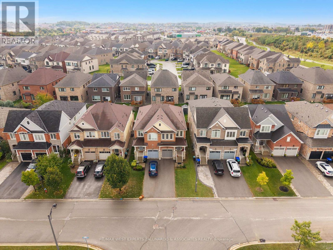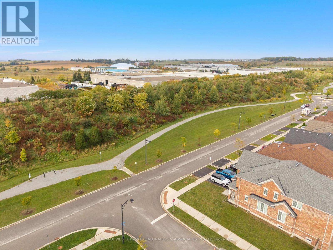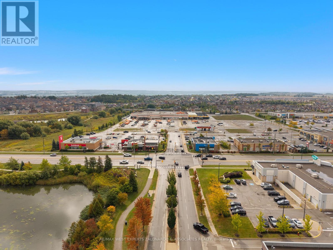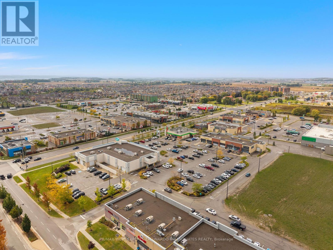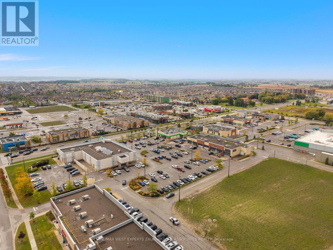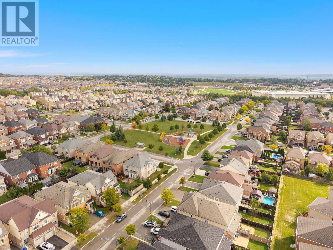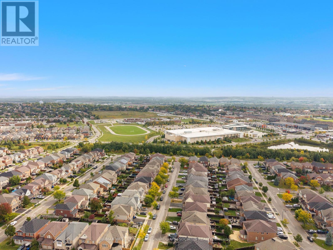3 Bedroom
3 Bathroom
1,500 - 2,000 ft2
Central Air Conditioning
Forced Air
$859,900
Arguably The Best Value In Bradford, 281 Meadowhawk Trail Is A Bright, Well Kept Semi-Detached Featuring Hardwood Floors Throughout, 3 Bedrooms, 3 Baths, And A Functional Main Level That Makes Everyday Living And Entertaining Effortless. A Beautiful Private Backyard Offers True Outdoor Space For Relaxing And Hosting, While Standout Parking A Double Car Tandem Driveway With No Sidewalk Plus A Garage Means Easy, Stress Free Parking For Multiple Vehicles. Set On A Family Friendly Street Close To Parks, Schools, Shopping, Bradford GO, Hwy 400, And Major Commuter Routes, This Home Checks The Boxes For First Time Buyers Entering The Market, Families Moving Up, Ad Downsizers Seeking Comfort And Low Maintenance Living.*Home Will Be Vacant As Of November 23rd*. (id:53661)
Property Details
|
MLS® Number
|
N12421538 |
|
Property Type
|
Single Family |
|
Community Name
|
Bradford |
|
Equipment Type
|
Water Heater |
|
Parking Space Total
|
3 |
|
Rental Equipment Type
|
Water Heater |
Building
|
Bathroom Total
|
3 |
|
Bedrooms Above Ground
|
3 |
|
Bedrooms Total
|
3 |
|
Appliances
|
Central Vacuum, Dishwasher, Dryer, Range, Stove, Washer, Window Coverings, Refrigerator |
|
Basement Development
|
Unfinished |
|
Basement Type
|
N/a (unfinished) |
|
Construction Style Attachment
|
Semi-detached |
|
Cooling Type
|
Central Air Conditioning |
|
Exterior Finish
|
Brick, Stone |
|
Flooring Type
|
Ceramic, Hardwood |
|
Foundation Type
|
Poured Concrete |
|
Half Bath Total
|
1 |
|
Heating Fuel
|
Natural Gas |
|
Heating Type
|
Forced Air |
|
Stories Total
|
2 |
|
Size Interior
|
1,500 - 2,000 Ft2 |
|
Type
|
House |
|
Utility Water
|
Municipal Water |
Parking
Land
|
Acreage
|
No |
|
Sewer
|
Sanitary Sewer |
|
Size Depth
|
114 Ft ,9 In |
|
Size Frontage
|
22 Ft ,3 In |
|
Size Irregular
|
22.3 X 114.8 Ft |
|
Size Total Text
|
22.3 X 114.8 Ft |
Rooms
| Level |
Type |
Length |
Width |
Dimensions |
|
Second Level |
Primary Bedroom |
4.27 m |
4.11 m |
4.27 m x 4.11 m |
|
Second Level |
Bedroom 2 |
5.79 m |
2.96 m |
5.79 m x 2.96 m |
|
Second Level |
Bedroom 3 |
3.51 m |
2.59 m |
3.51 m x 2.59 m |
|
Main Level |
Kitchen |
4.97 m |
4.91 m |
4.97 m x 4.91 m |
|
Main Level |
Living Room |
4.91 m |
3.57 m |
4.91 m x 3.57 m |
|
Main Level |
Laundry Room |
1.86 m |
1.86 m |
1.86 m x 1.86 m |
https://www.realtor.ca/real-estate/28901758/281-meadowhawk-trail-bradford-west-gwillimbury-bradford-bradford

