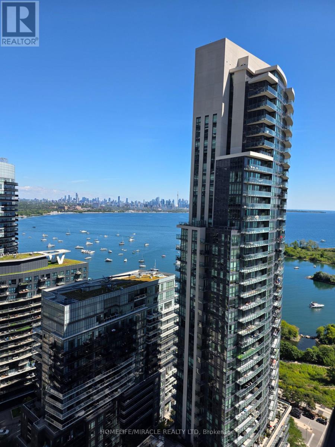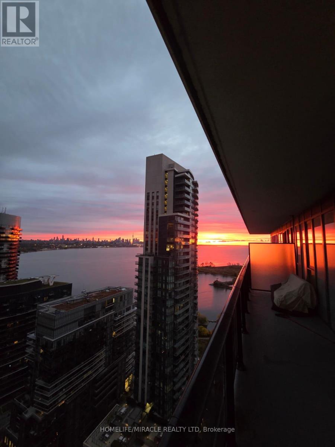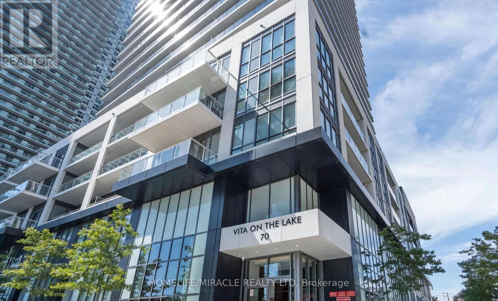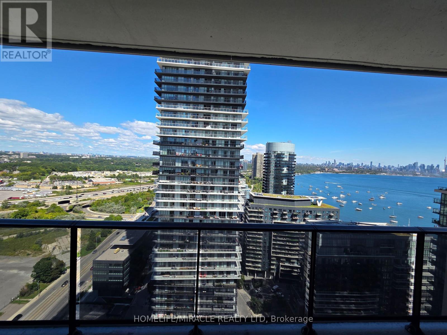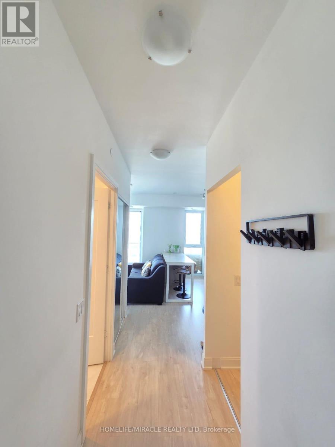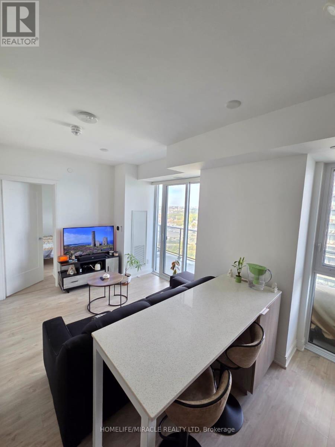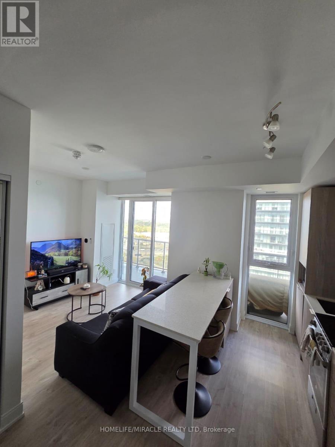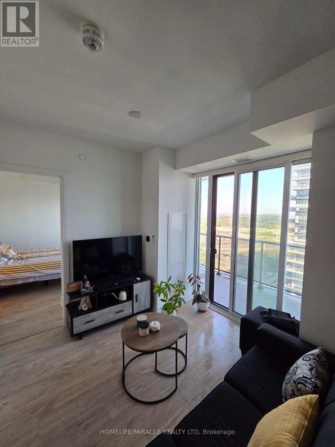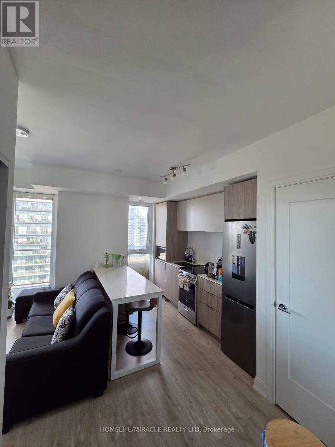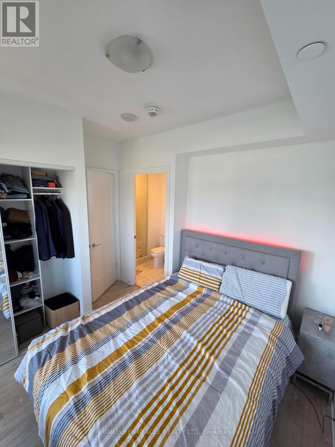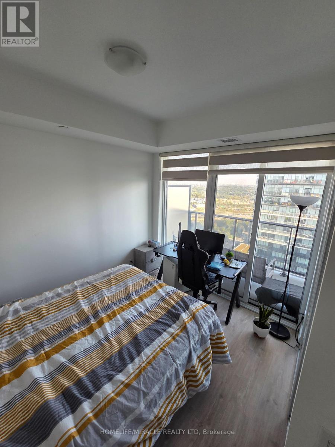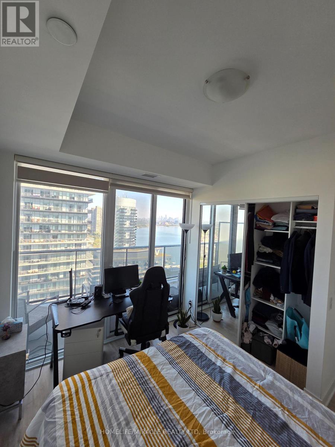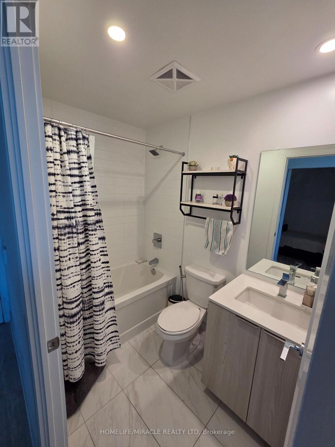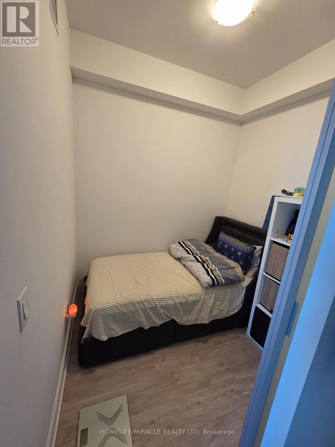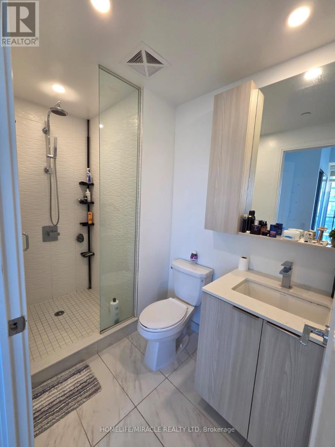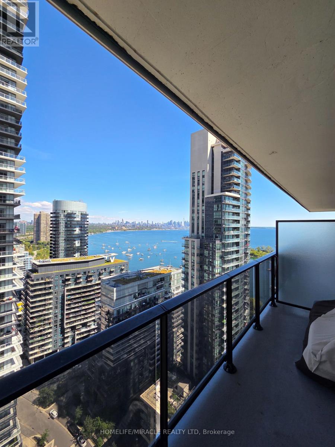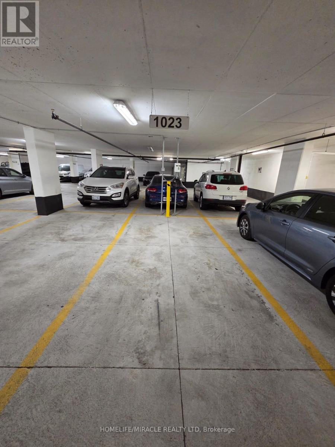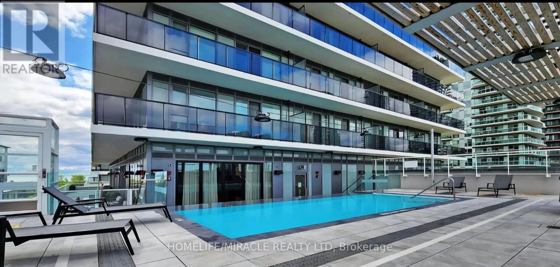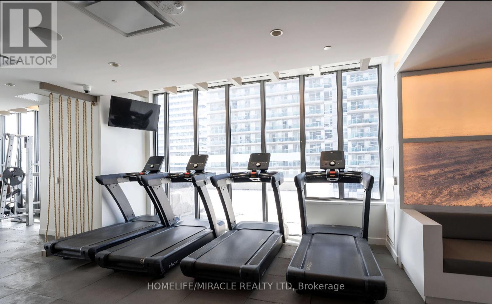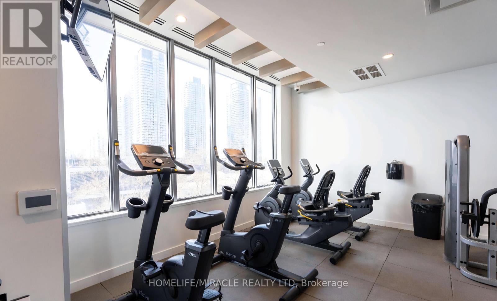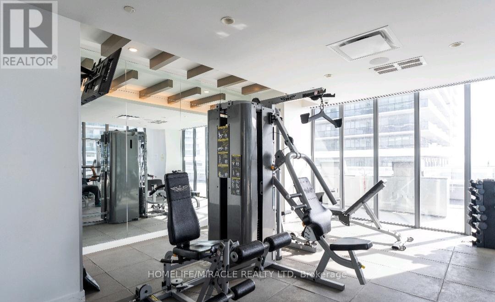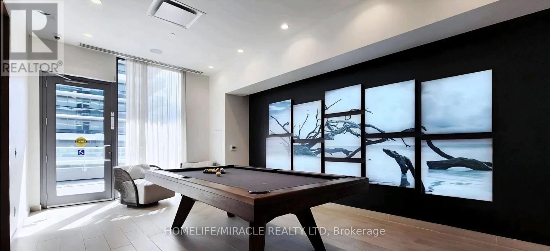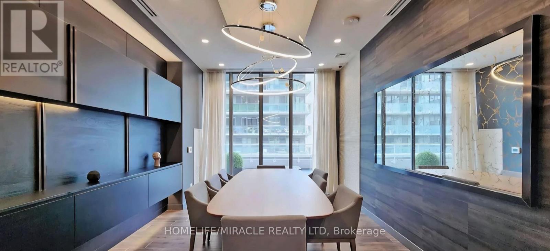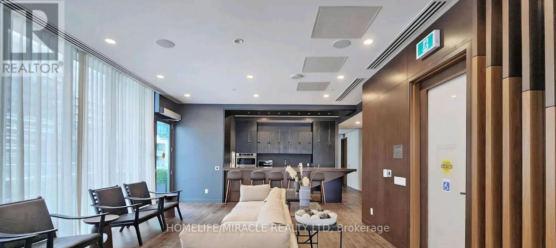2 Bedroom
2 Bathroom
600 - 699 ft2
Outdoor Pool
Central Air Conditioning
Forced Air
$2,600 Monthly
Enjoy luxury living by the lake in this clean and well-maintained 1 Bedroom + Den, 2 Full Bathroom condo featuring stunning views of Lake Ontario and the Toronto skyline. The den can easily be used as a bedroom or private office, perfect for working from home. Features & Highlights: Spacious, open-concept layout with high-end finishes, Upgraded kitchen with slab backsplash, quartz countertops, and modern cabinetry, Laminate flooring throughout, 2 full washrooms, Den ideal for home office or 2nd bedroom Water included (Hydro separate) Just minutes walk to: Bus stops & Mimico GO Station, Grocery stores, cafes, and restaurants, Humber Bay Park & Humber Bay Bridge, Beautiful waterfront walking and biking trails. (id:53661)
Property Details
|
MLS® Number
|
W12456267 |
|
Property Type
|
Single Family |
|
Neigbourhood
|
Humber Bay Shores |
|
Community Name
|
Mimico |
|
Amenities Near By
|
Hospital, Park, Public Transit |
|
Community Features
|
Pets Allowed With Restrictions |
|
Features
|
Elevator, Carpet Free, Guest Suite, Atrium/sunroom |
|
Parking Space Total
|
1 |
|
Pool Type
|
Outdoor Pool |
|
Structure
|
Patio(s) |
|
View Type
|
View, City View, Lake View |
Building
|
Bathroom Total
|
2 |
|
Bedrooms Above Ground
|
1 |
|
Bedrooms Below Ground
|
1 |
|
Bedrooms Total
|
2 |
|
Amenities
|
Car Wash, Recreation Centre, Exercise Centre, Party Room, Separate Electricity Meters, Storage - Locker, Security/concierge |
|
Appliances
|
Garage Door Opener Remote(s), Oven - Built-in, Range |
|
Basement Type
|
None |
|
Cooling Type
|
Central Air Conditioning |
|
Exterior Finish
|
Concrete |
|
Fire Protection
|
Alarm System, Smoke Detectors |
|
Heating Fuel
|
Natural Gas |
|
Heating Type
|
Forced Air |
|
Size Interior
|
600 - 699 Ft2 |
|
Type
|
Apartment |
|
Utility Power
|
Generator |
Parking
|
Underground
|
|
|
Garage
|
|
|
Inside Entry
|
|
Land
|
Acreage
|
No |
|
Land Amenities
|
Hospital, Park, Public Transit |
Rooms
| Level |
Type |
Length |
Width |
Dimensions |
|
Main Level |
Bedroom |
|
|
Measurements not available |
|
Main Level |
Den |
|
|
Measurements not available |
|
Main Level |
Living Room |
|
|
Measurements not available |
|
Main Level |
Kitchen |
|
|
Measurements not available |
|
Main Level |
Bathroom |
|
|
Measurements not available |
https://www.realtor.ca/real-estate/28976497/2803-70-annie-craig-drive-toronto-mimico-mimico

