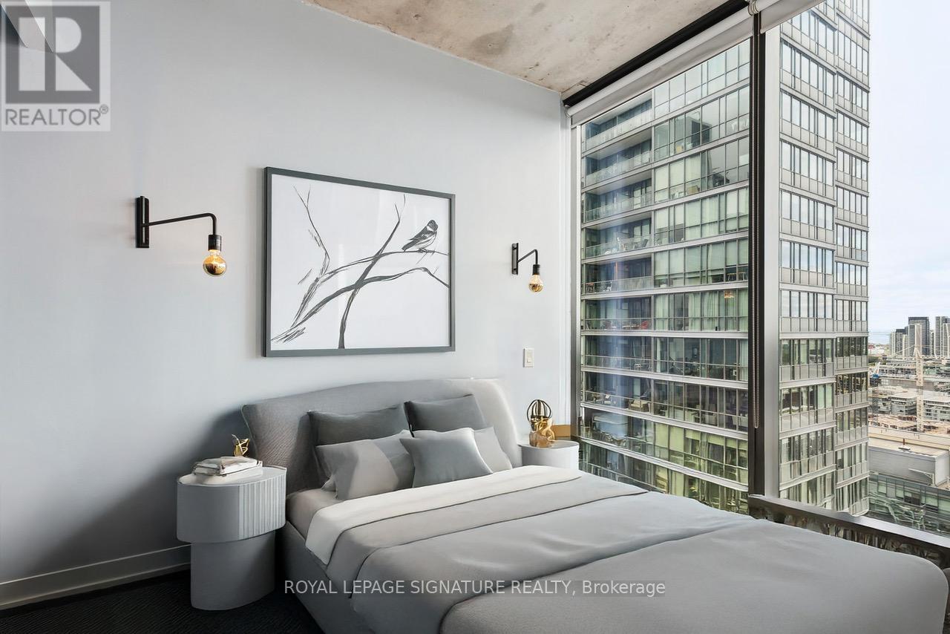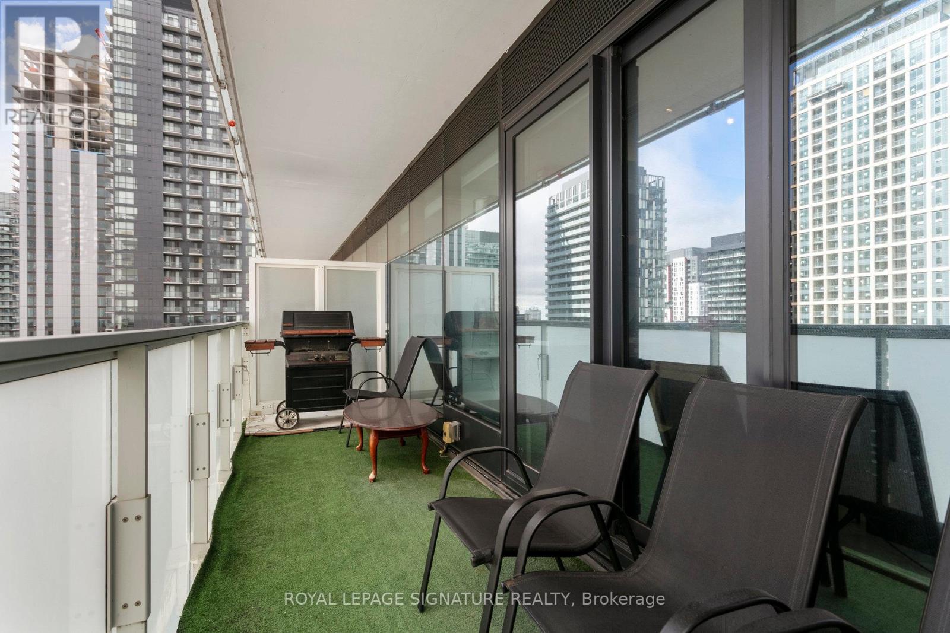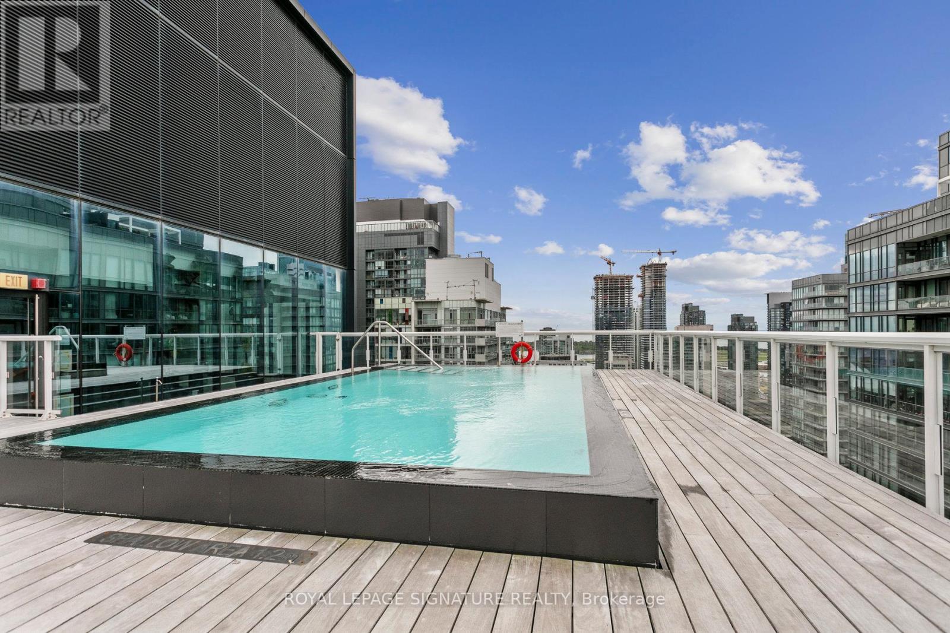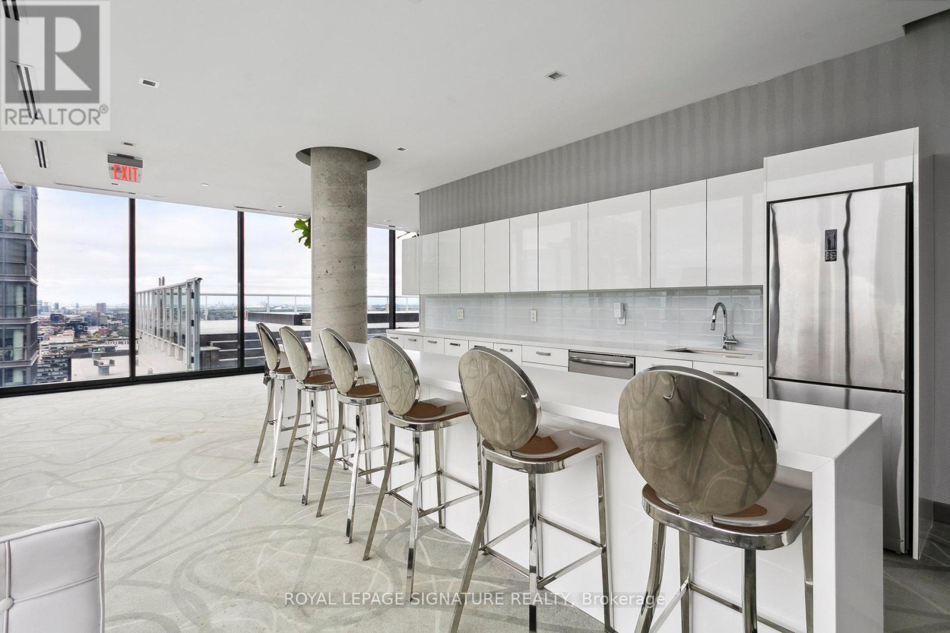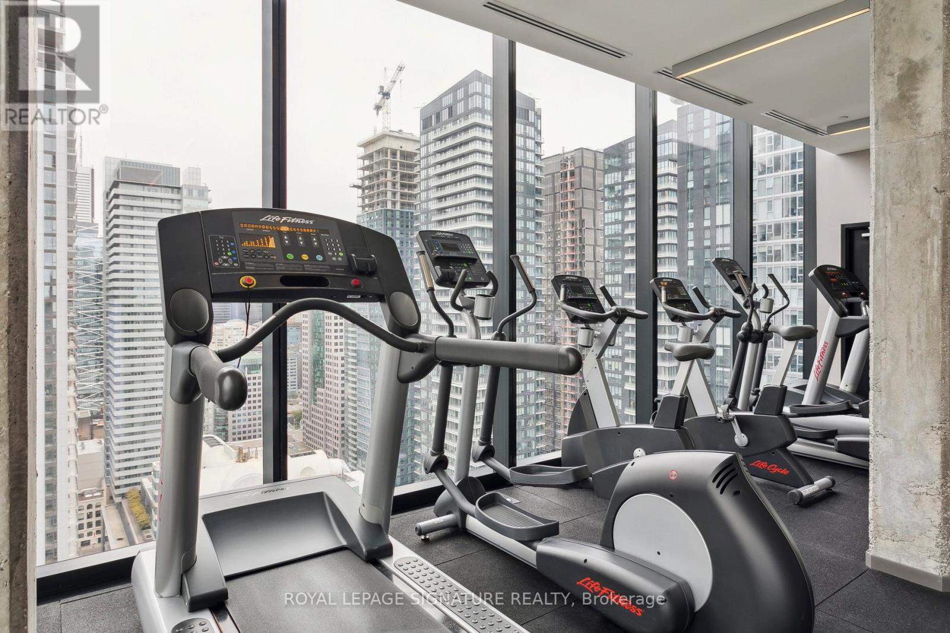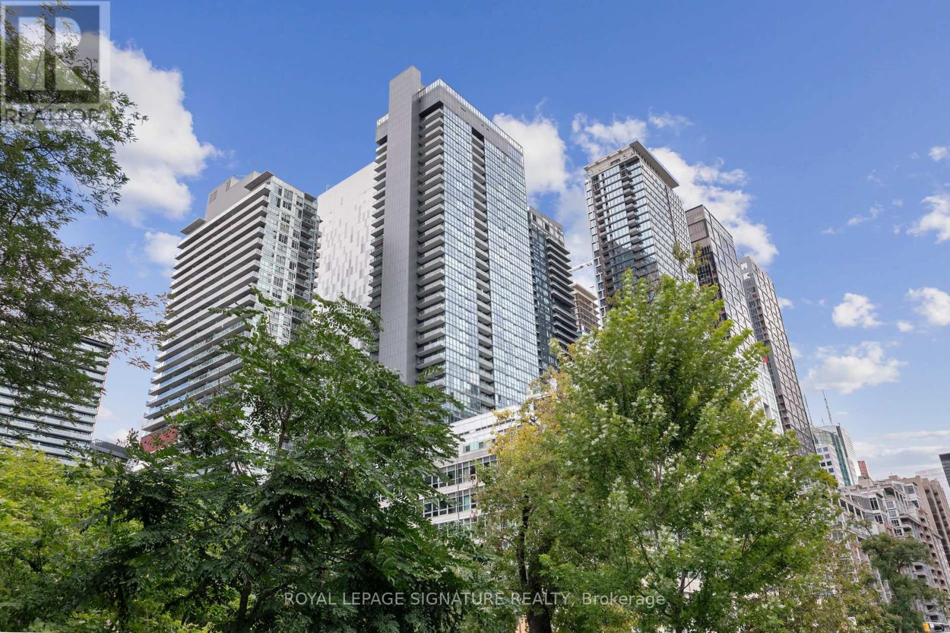2803 - 11 Charlotte Street Toronto, Ontario M5V 0M6
$499,000Maintenance, Water, Common Area Maintenance, Insurance
$656.16 Monthly
Maintenance, Water, Common Area Maintenance, Insurance
$656.16 MonthlyLooking for a home in the sky where it's more than just a place to live and you are looking to make a move that fits your lifestyle...then look no more! Here is a space where you can unwind after a long day, entertain effortlessly, and soak in stunning sunsets from your own private terrace. That's exactly what you'll find at 11 Charlotte Street unit 2803.This northwest-facing condo was designed for people who value comfort, style, and city living. The open-concept living and dining area invites you to host friends or enjoy peaceful evenings alone. The oversized balcony with a rare gas hookup for BBQs, makes outdoor dining easy and enjoyable! High ceilings, hardwood floors, and floor-to-ceiling windows bring light and energy into every corner of this home. The flexible den space can be used as a home office, creative studio, or guest room whatever suits your journey. But its not just about the unit, its about the experience. At King Charlotte Condos, you'll enjoy exclusive access to top-tier amenities, including a rooftop pool, modern fitness center, and 24/7 concierge. All located steps from Toronto's best restaurants, theatres, and nightlife in the heart of the Entertainment District. If you're ready to live in a space that matches your ambitions, then this is your moment. This isn't just a condo. Its your next chapter in life! (id:53661)
Property Details
| MLS® Number | C12158720 |
| Property Type | Single Family |
| Neigbourhood | Spadina—Fort York |
| Community Name | Waterfront Communities C1 |
| Amenities Near By | Hospital, Park, Public Transit |
| Community Features | Pet Restrictions |
| Features | Balcony |
Building
| Bathroom Total | 1 |
| Bedrooms Above Ground | 1 |
| Bedrooms Below Ground | 1 |
| Bedrooms Total | 2 |
| Age | 6 To 10 Years |
| Amenities | Security/concierge, Exercise Centre, Party Room, Separate Electricity Meters, Storage - Locker |
| Appliances | Dishwasher, Dryer, Stove, Washer, Window Coverings, Refrigerator |
| Cooling Type | Central Air Conditioning |
| Exterior Finish | Concrete |
| Flooring Type | Hardwood |
| Size Interior | 600 - 699 Ft2 |
| Type | Apartment |
Parking
| Underground | |
| Garage |
Land
| Acreage | No |
| Land Amenities | Hospital, Park, Public Transit |
Rooms
| Level | Type | Length | Width | Dimensions |
|---|---|---|---|---|
| Flat | Living Room | 5.56 m | 3.4 m | 5.56 m x 3.4 m |
| Flat | Kitchen | 5.56 m | 3.4 m | 5.56 m x 3.4 m |
| Flat | Primary Bedroom | 3.05 m | 2.85 m | 3.05 m x 2.85 m |
| Flat | Den | 2 m | 2.4 m | 2 m x 2.4 m |







