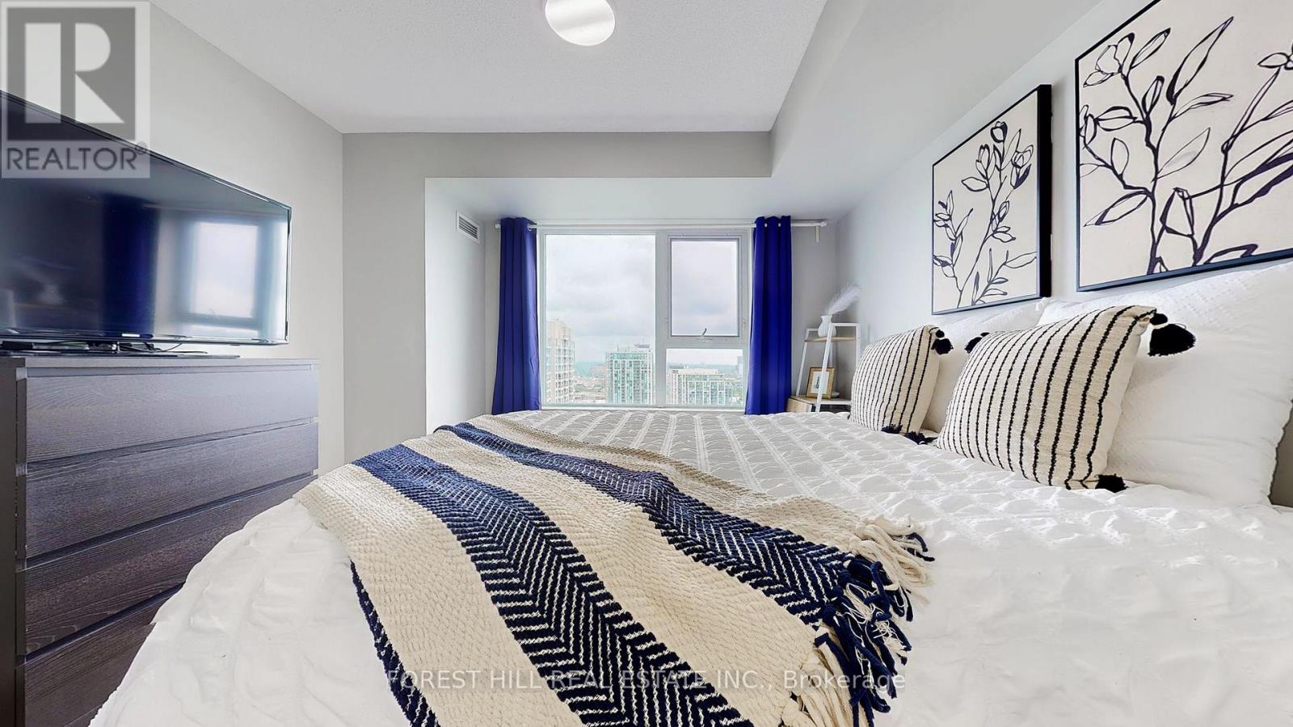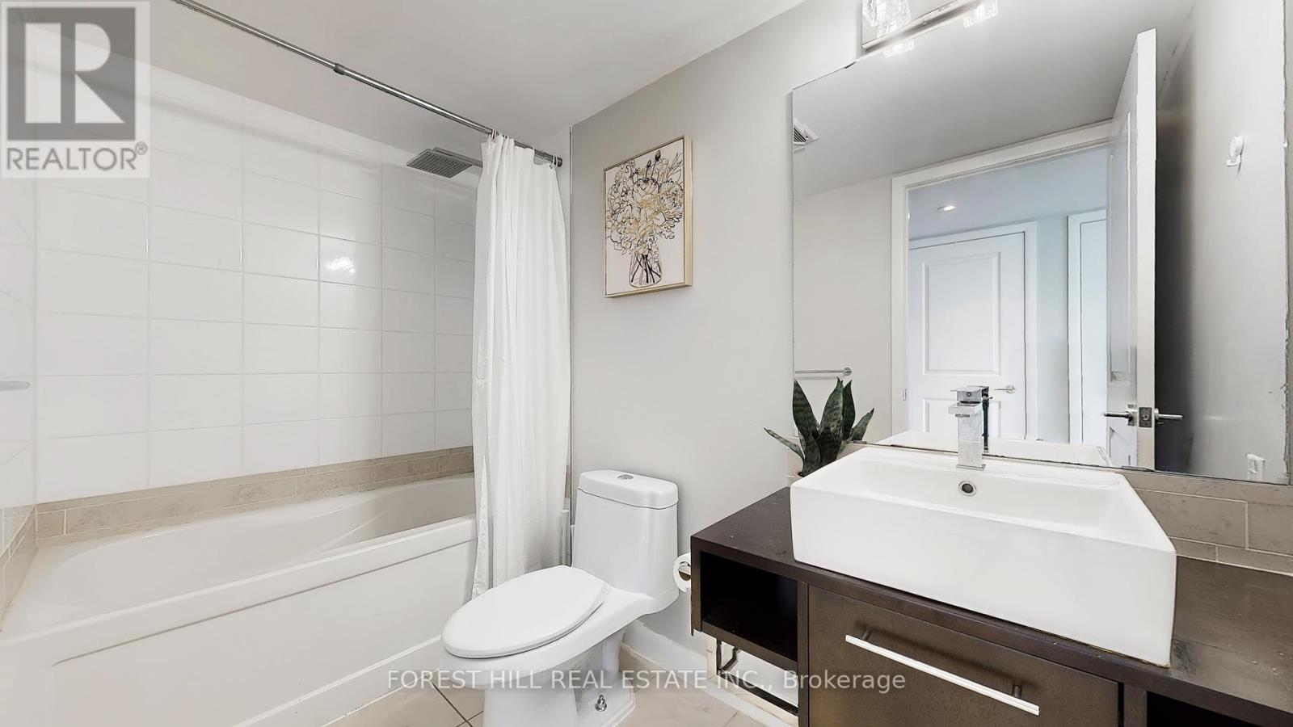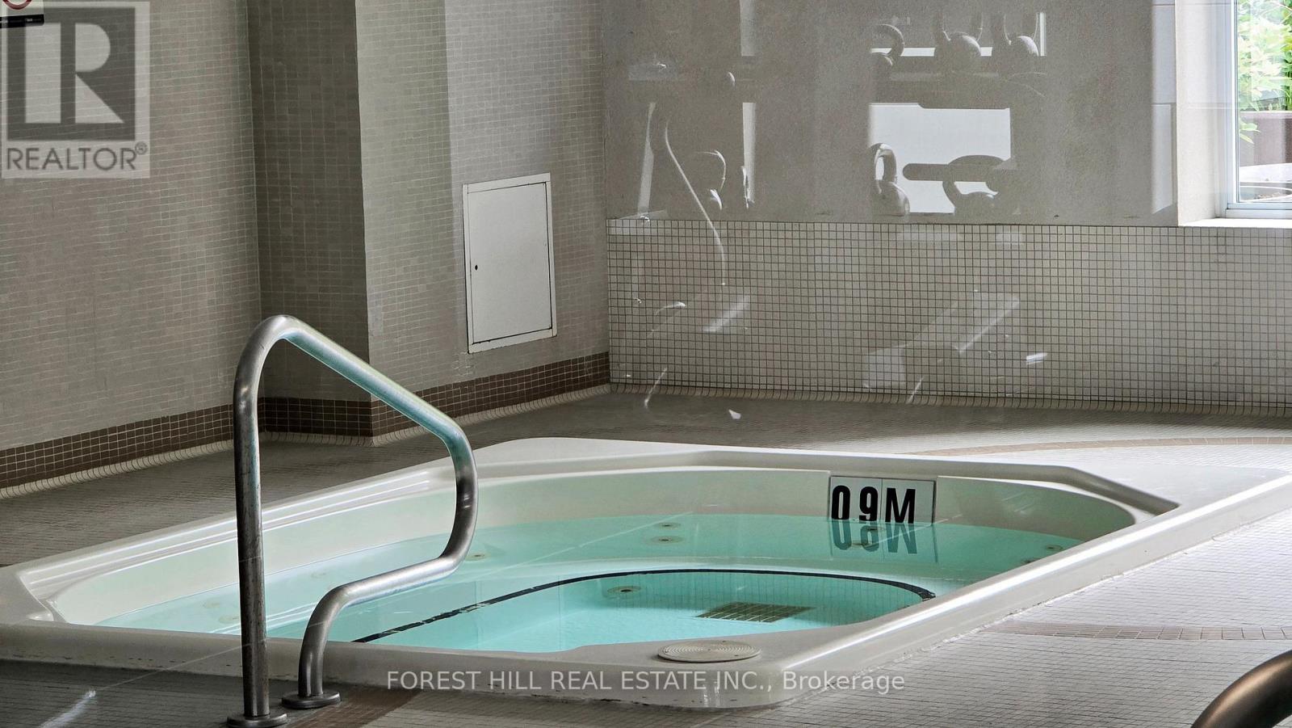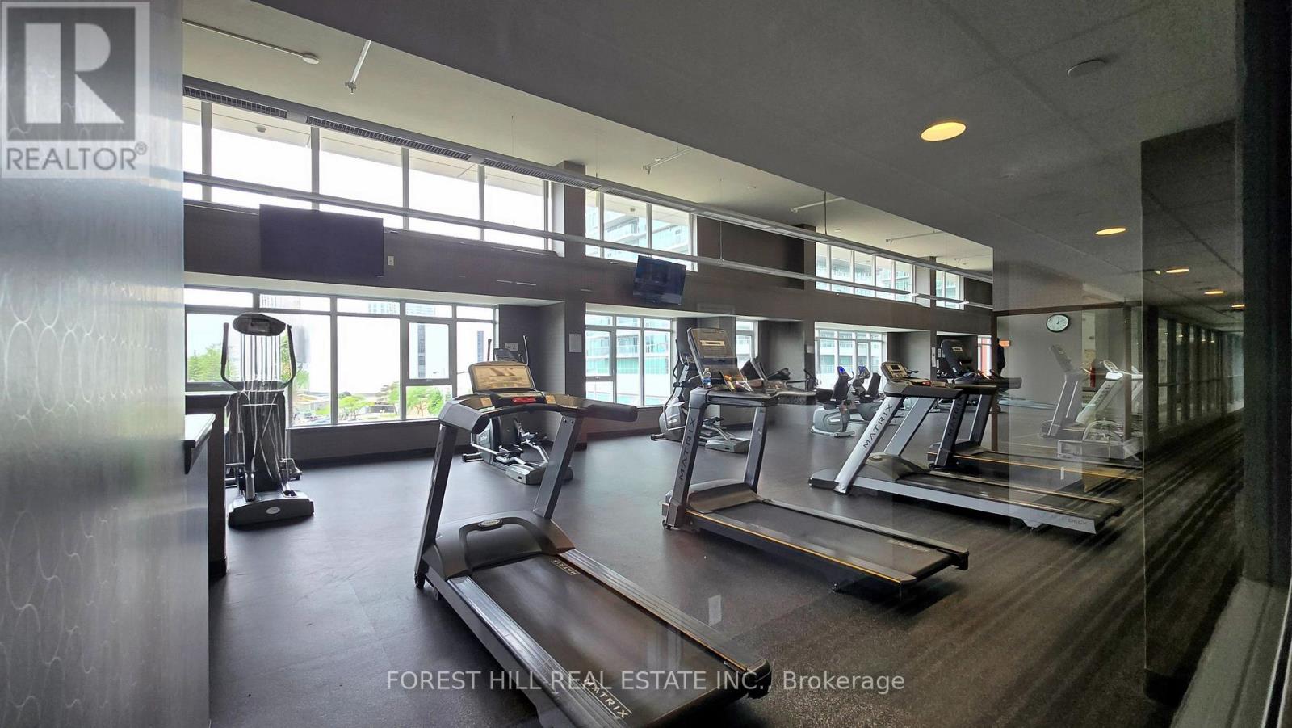2 Bedroom
2 Bathroom
1,000 - 1,199 ft2
Indoor Pool
Central Air Conditioning
Forced Air
$549,990Maintenance, Water, Common Area Maintenance, Insurance, Parking
$816.92 Monthly
Absolutely Stunning Corner Unit With Four Seasons Panoramic Unobstructed Views! This South-East Facing Gem Is Flooded With Natural Light And Offers A Beautiful Foliage View From The Primary Bedroom During The Fall Season. Featuring A Bright And Spacious Layout With 2 Large Bedrooms And 2 Full Bathrooms, This Immaculate Home Boasts An Open Concept Kitchen, A Generous Living Area, And A Walk-Out Balcony Perfect For Relaxing Or Entertaining. Enjoy A Highly Functional And Practical Layout, Accented By Large Sunlit Windows And Sweeping, Uninterrupted Views That Truly Set This Unit Apart. Nestled In A Prime Location Just Steps To Scarborough Town Centre, Albert Campbell Square, Top-Ranked Schools, Walmart, YMCA, IKEA, Movie Theatre, And TTC/GO Transit With Direct Bus Access To UTSC. Quick And Easy Access To Highway 401 Adds To The Convenience. Top-Tier Building Amenities Include An Indoor Pool, Expansive Gym, Theater Room, Guest Suites, 24-Hour Security, Sauna, BBQ Area, Party Room, And Ample Visitor Parking. Includes One Parking Space (with EV Charger - J1772 level 2 charger) And One Locker. There Are Two Heat Pumps and One Heat Pump Replaced (2024). This Is Truly One Of The Best Units Available. A Rare Opportunity You Don't Want To Miss! (id:53661)
Property Details
|
MLS® Number
|
E12201554 |
|
Property Type
|
Single Family |
|
Neigbourhood
|
Scarborough |
|
Community Name
|
Bendale |
|
Amenities Near By
|
Park, Public Transit |
|
Community Features
|
Pets Not Allowed |
|
Features
|
Balcony, Carpet Free |
|
Parking Space Total
|
1 |
|
Pool Type
|
Indoor Pool |
|
View Type
|
View |
Building
|
Bathroom Total
|
2 |
|
Bedrooms Above Ground
|
2 |
|
Bedrooms Total
|
2 |
|
Amenities
|
Exercise Centre, Party Room, Sauna, Visitor Parking, Recreation Centre, Storage - Locker, Security/concierge |
|
Appliances
|
Dishwasher, Dryer, Hood Fan, Stove, Washer, Refrigerator |
|
Cooling Type
|
Central Air Conditioning |
|
Exterior Finish
|
Concrete |
|
Flooring Type
|
Laminate |
|
Heating Fuel
|
Natural Gas |
|
Heating Type
|
Forced Air |
|
Size Interior
|
1,000 - 1,199 Ft2 |
|
Type
|
Apartment |
Parking
Land
|
Acreage
|
No |
|
Land Amenities
|
Park, Public Transit |
Rooms
| Level |
Type |
Length |
Width |
Dimensions |
|
Main Level |
Primary Bedroom |
5.4864 m |
3.0785 m |
5.4864 m x 3.0785 m |
|
Main Level |
Bedroom 2 |
3.4138 m |
2.6213 m |
3.4138 m x 2.6213 m |
|
Main Level |
Kitchen |
2.4384 m |
1.9812 m |
2.4384 m x 1.9812 m |
|
Main Level |
Living Room |
7.0101 m |
5.2151 m |
7.0101 m x 5.2151 m |
|
Main Level |
Dining Room |
7.0101 m |
5.2151 m |
7.0101 m x 5.2151 m |
|
Main Level |
Eating Area |
2.4384 m |
1.9812 m |
2.4384 m x 1.9812 m |
https://www.realtor.ca/real-estate/28427963/2802-190-borough-drive-toronto-bendale-bendale










































