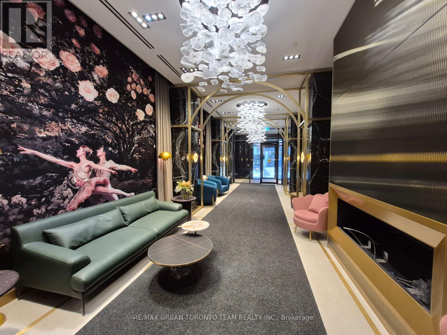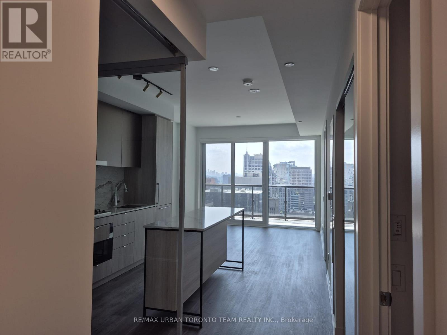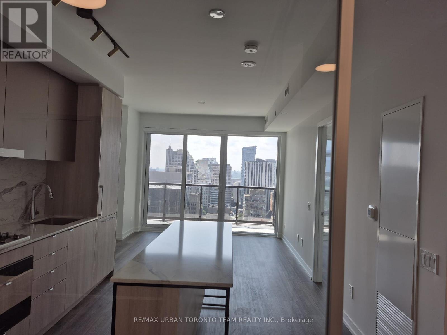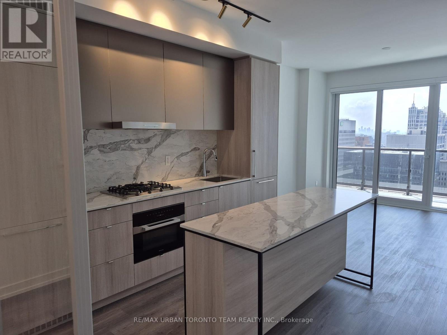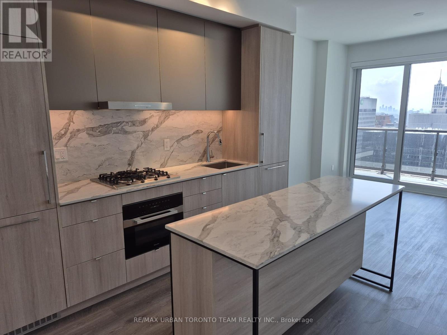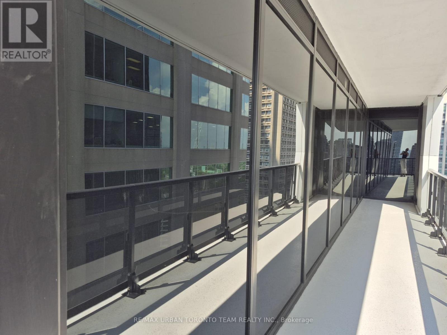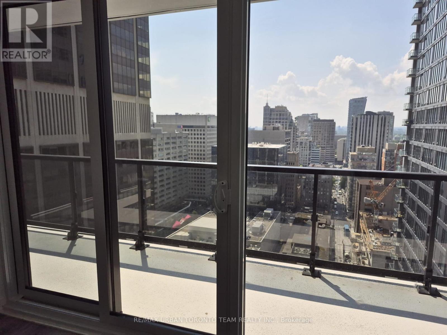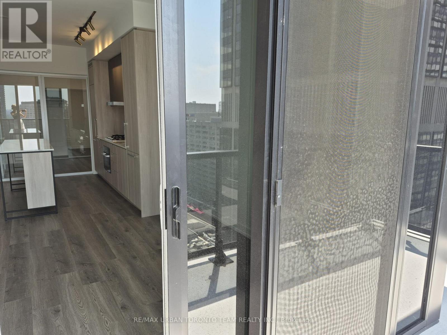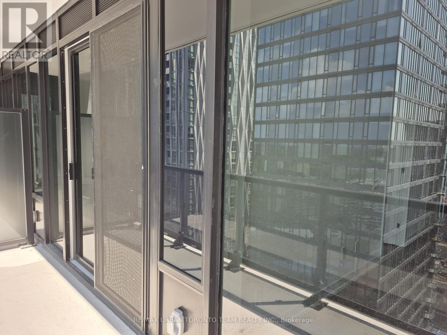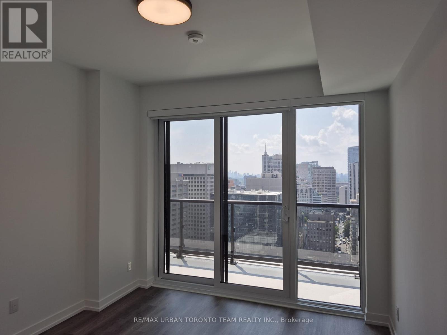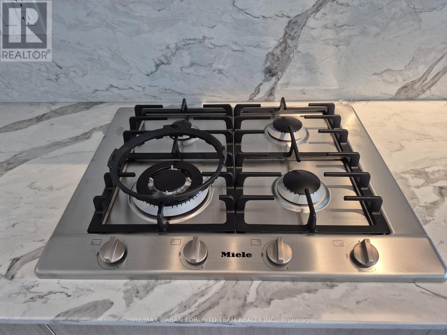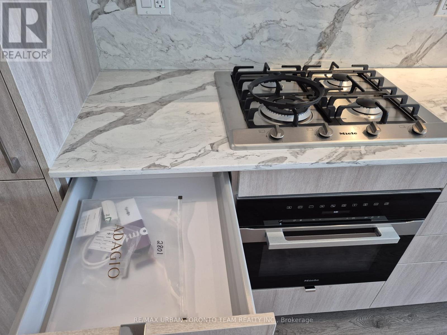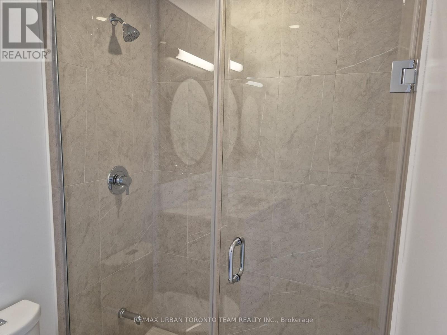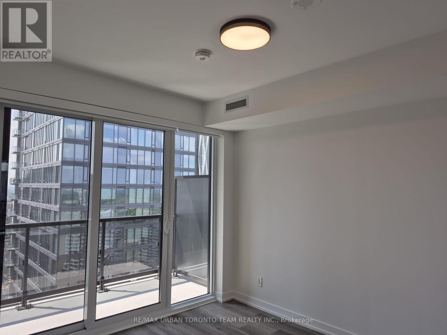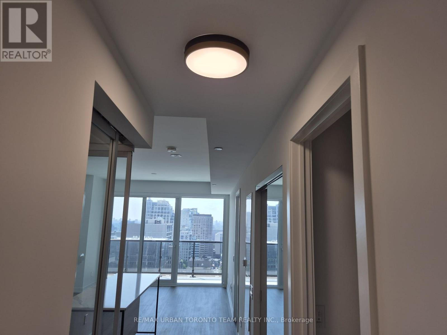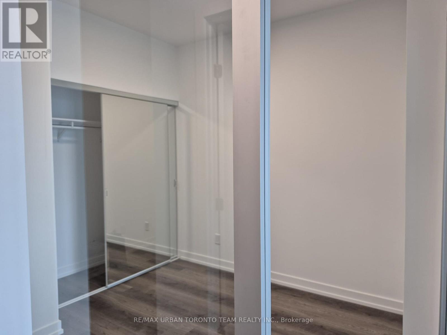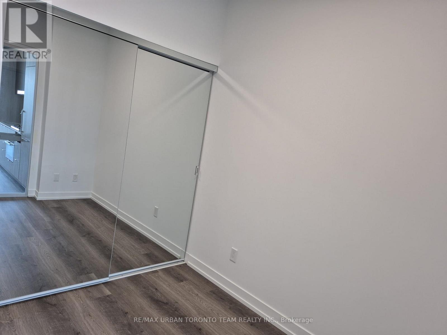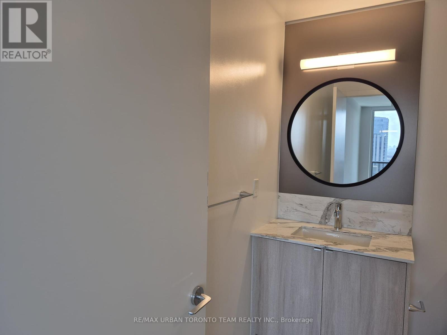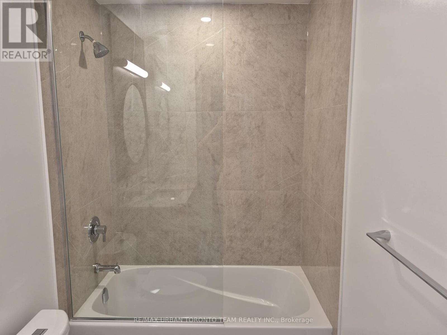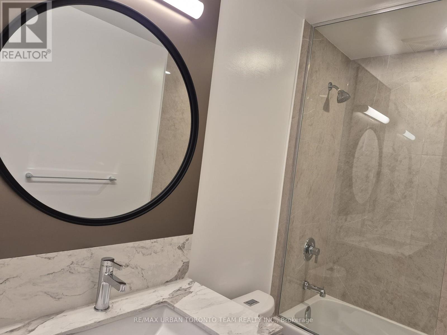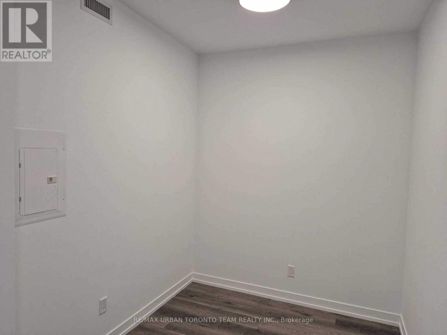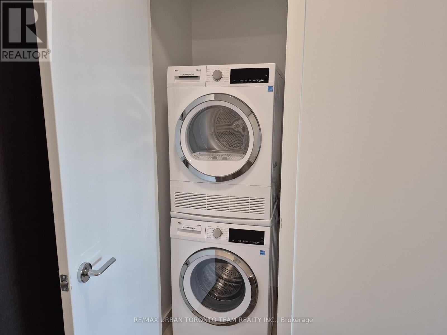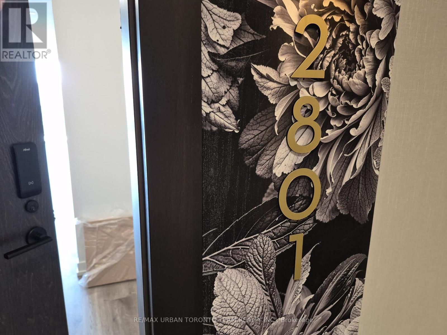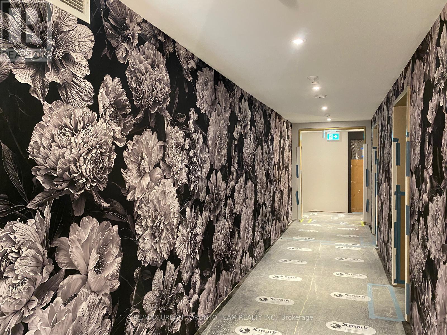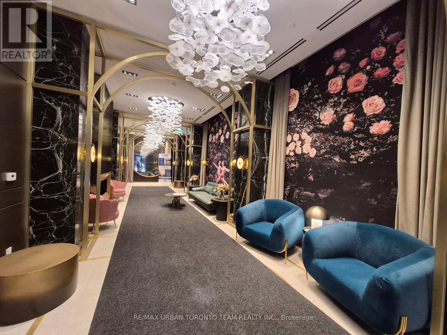3 Bedroom
2 Bathroom
800 - 899 ft2
Central Air Conditioning
Forced Air
$4,250 Monthly
Brand Rhumba Floor Plan at Adagio (going through final construction stages) - 823 Sq Ft - 2 Bed Plus Den and 2 Full bathrooms - Nestled In The Vibrant Heart Of Yorkville Exquisitely Crafted By Giannone Petricone & Associates, Adagio Soars 29 Stories At The Prestigious Corner Of Yonge & Bloor. (id:53661)
Property Details
|
MLS® Number
|
C12348241 |
|
Property Type
|
Single Family |
|
Neigbourhood
|
Toronto Centre |
|
Community Name
|
Annex |
|
Amenities Near By
|
Public Transit |
|
Community Features
|
Pet Restrictions |
|
Features
|
Balcony |
Building
|
Bathroom Total
|
2 |
|
Bedrooms Above Ground
|
2 |
|
Bedrooms Below Ground
|
1 |
|
Bedrooms Total
|
3 |
|
Age
|
New Building |
|
Amenities
|
Security/concierge |
|
Cooling Type
|
Central Air Conditioning |
|
Exterior Finish
|
Concrete |
|
Heating Fuel
|
Natural Gas |
|
Heating Type
|
Forced Air |
|
Size Interior
|
800 - 899 Ft2 |
|
Type
|
Apartment |
Parking
Land
|
Acreage
|
No |
|
Land Amenities
|
Public Transit |
https://www.realtor.ca/real-estate/28741610/2801-771-yonge-street-toronto-annex-annex

