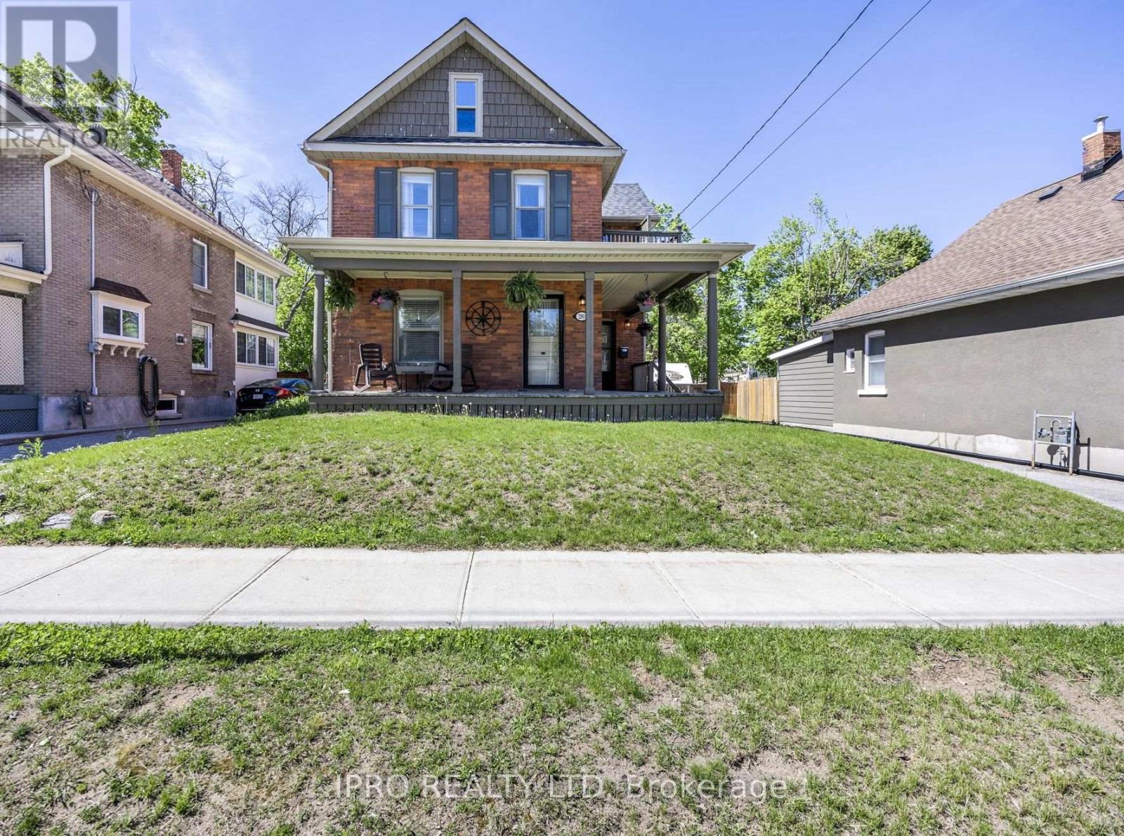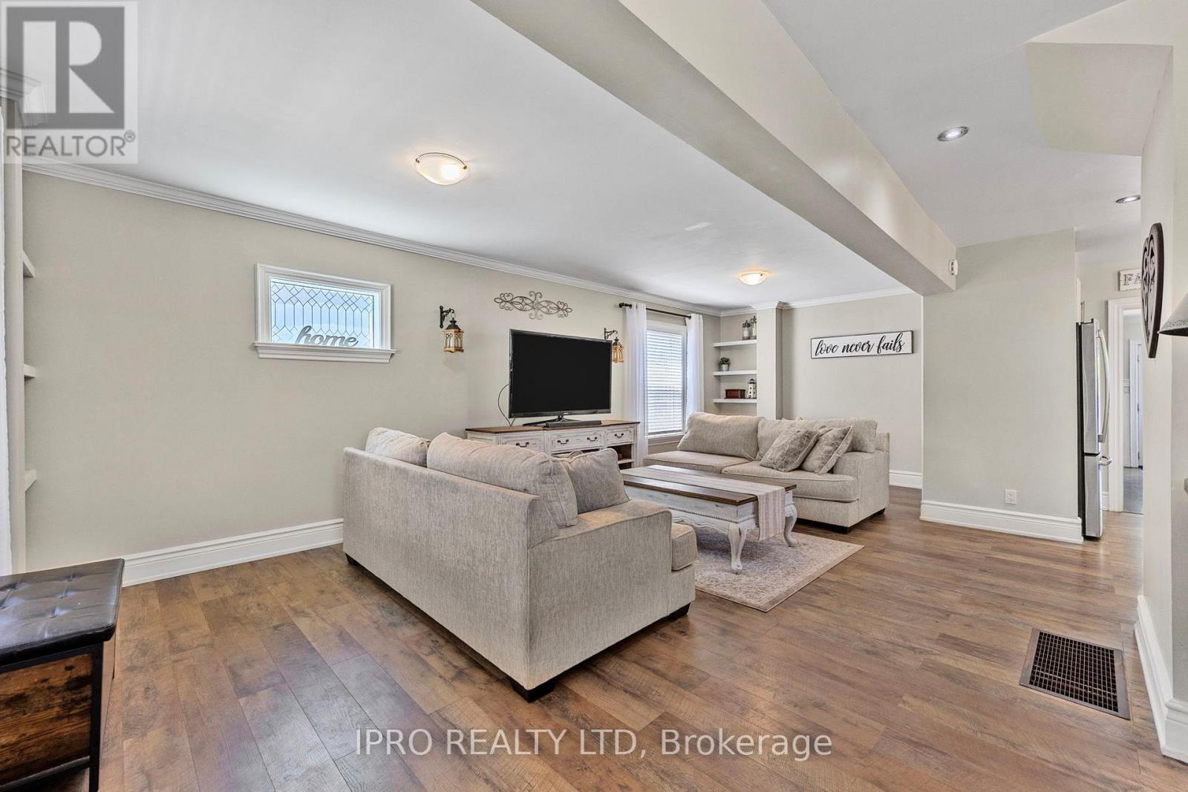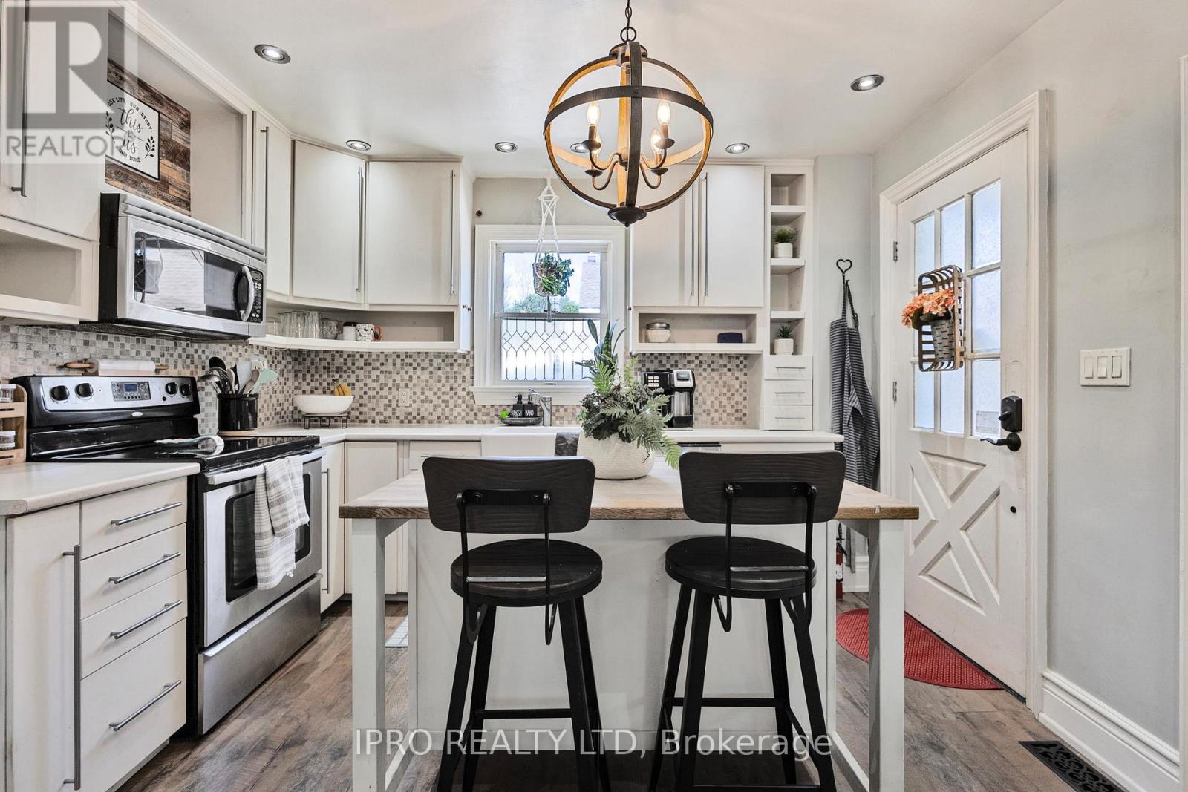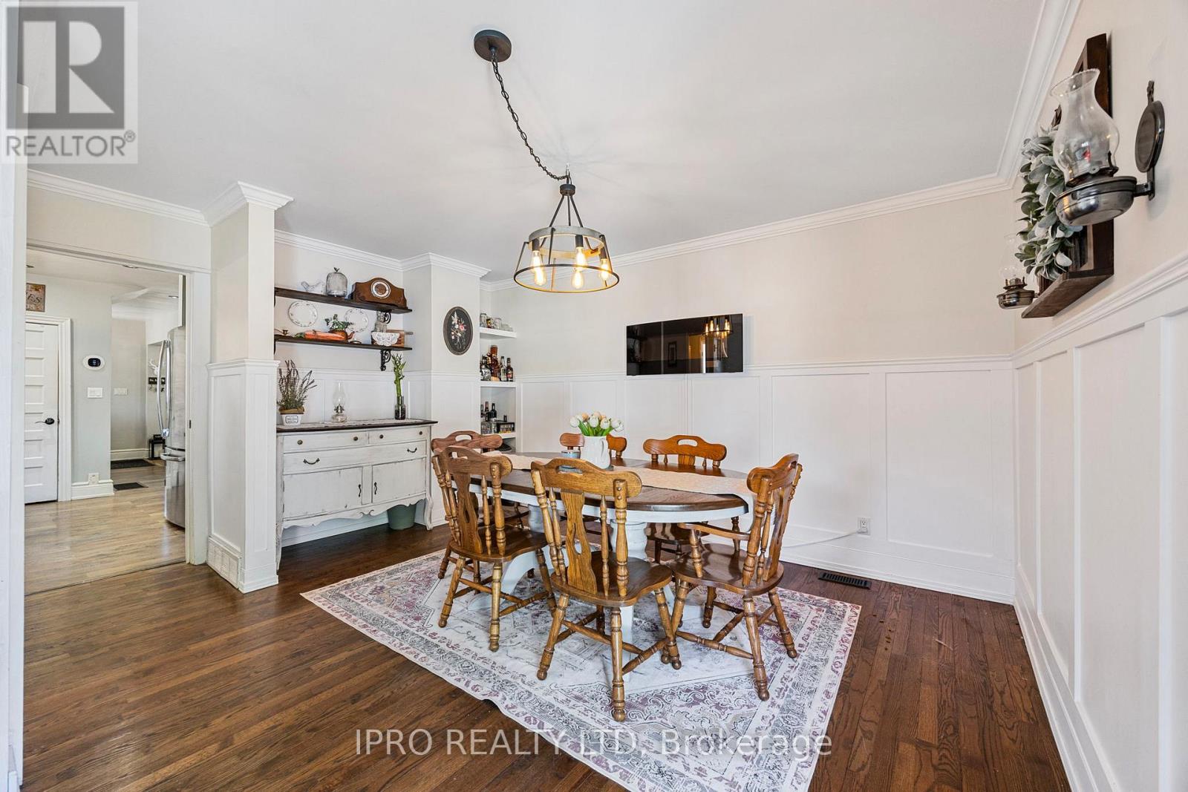3 Bedroom
2 Bathroom
1,500 - 2,000 ft2
Central Air Conditioning
Forced Air
$639,800
Charming, Updated 3-Bedroom Century Home On A Rare Oversized Lot! Mature Thriving Neighbourhood Offering Local Amenities Just Steps Away.This Warm, Character-Filled Home Features A Bright Layout With A Spacious Living Room And Custom Built-Ins, A Stylish Kitchen With Center Island, Stainless Steel Appliances, And A Separate Side Entrance. Formal Dining Room With Classic Wainscoting Easily Doubles As A Family Room. Main Floor Office With Walkout To Large Deck And Huge Private Backyard With Mature Trees Ideal For Relaxing Or Entertaining. Upstairs Offers A Spacious Primary Bedroom, Two Additional Bedrooms (One With Walkout Balcony). Full Basement With Plenty Of Storage and Work Bench And A Finished Flex Space Perfect For A Gym Or Hobby Room. Don't Miss Your Opportunity To Own A Piece Of History Tailored For Todays Lifestyle. (id:53661)
Property Details
|
MLS® Number
|
S12161109 |
|
Property Type
|
Single Family |
|
Community Name
|
Orillia |
|
Amenities Near By
|
Hospital, Park, Public Transit |
|
Features
|
Level Lot, Level |
|
Parking Space Total
|
4 |
|
Structure
|
Deck |
Building
|
Bathroom Total
|
2 |
|
Bedrooms Above Ground
|
3 |
|
Bedrooms Total
|
3 |
|
Appliances
|
Central Vacuum, Dishwasher, Dryer, Water Heater, Microwave, Stove, Washer, Window Coverings, Refrigerator |
|
Basement Development
|
Partially Finished |
|
Basement Type
|
N/a (partially Finished) |
|
Construction Style Attachment
|
Detached |
|
Cooling Type
|
Central Air Conditioning |
|
Exterior Finish
|
Brick, Wood |
|
Flooring Type
|
Laminate, Hardwood |
|
Foundation Type
|
Concrete, Block |
|
Heating Fuel
|
Natural Gas |
|
Heating Type
|
Forced Air |
|
Stories Total
|
2 |
|
Size Interior
|
1,500 - 2,000 Ft2 |
|
Type
|
House |
|
Utility Water
|
Municipal Water |
Parking
Land
|
Access Type
|
Year-round Access |
|
Acreage
|
No |
|
Fence Type
|
Fenced Yard |
|
Land Amenities
|
Hospital, Park, Public Transit |
|
Sewer
|
Sanitary Sewer |
|
Size Depth
|
171 Ft |
|
Size Frontage
|
48 Ft |
|
Size Irregular
|
48 X 171 Ft |
|
Size Total Text
|
48 X 171 Ft |
|
Surface Water
|
Lake/pond |
Rooms
| Level |
Type |
Length |
Width |
Dimensions |
|
Second Level |
Primary Bedroom |
4.77 m |
3.15 m |
4.77 m x 3.15 m |
|
Second Level |
Bedroom |
3.4 m |
3.82 m |
3.4 m x 3.82 m |
|
Second Level |
Bedroom 3 |
3.42 m |
2.66 m |
3.42 m x 2.66 m |
|
Basement |
Other |
8.62 m |
3.48 m |
8.62 m x 3.48 m |
|
Basement |
Laundry Room |
4.47 m |
1.17 m |
4.47 m x 1.17 m |
|
Basement |
Exercise Room |
4.26 m |
3.45 m |
4.26 m x 3.45 m |
|
Main Level |
Kitchen |
3.58 m |
3.42 m |
3.58 m x 3.42 m |
|
Main Level |
Living Room |
8.62 m |
3.48 m |
8.62 m x 3.48 m |
|
Main Level |
Dining Room |
8.62 m |
3.48 m |
8.62 m x 3.48 m |
|
Main Level |
Family Room |
4.36 m |
3.5 m |
4.36 m x 3.5 m |
|
Main Level |
Office |
2.44 m |
3 m |
2.44 m x 3 m |
Utilities
|
Cable
|
Installed |
|
Wireless
|
Available |
https://www.realtor.ca/real-estate/28340701/280-mary-street-orillia-orillia
















































