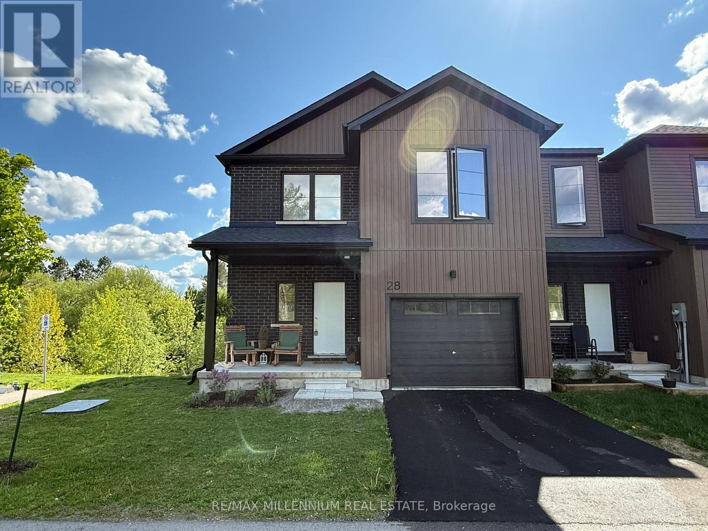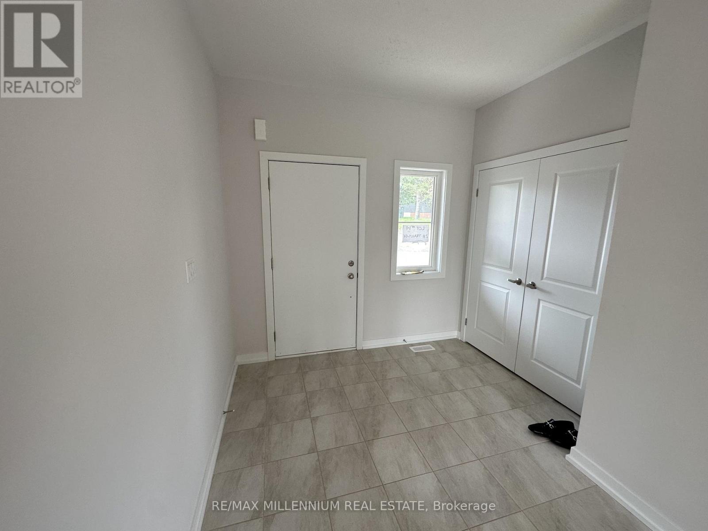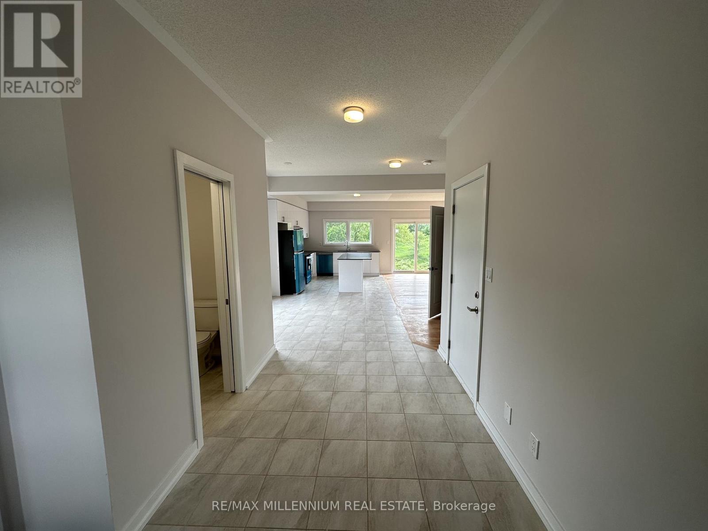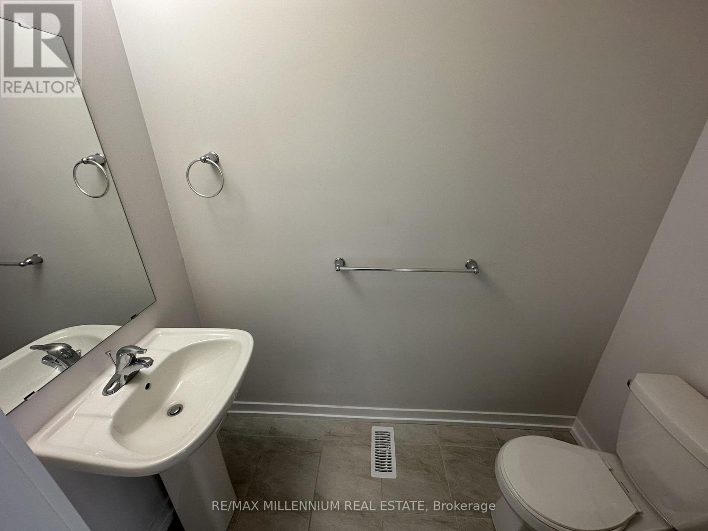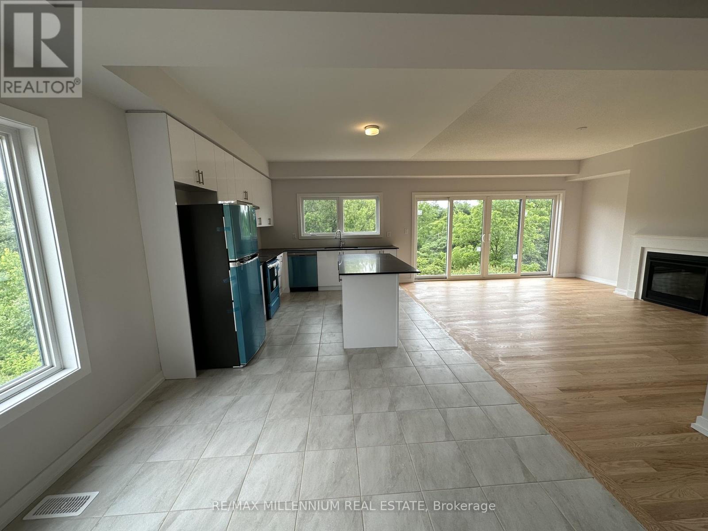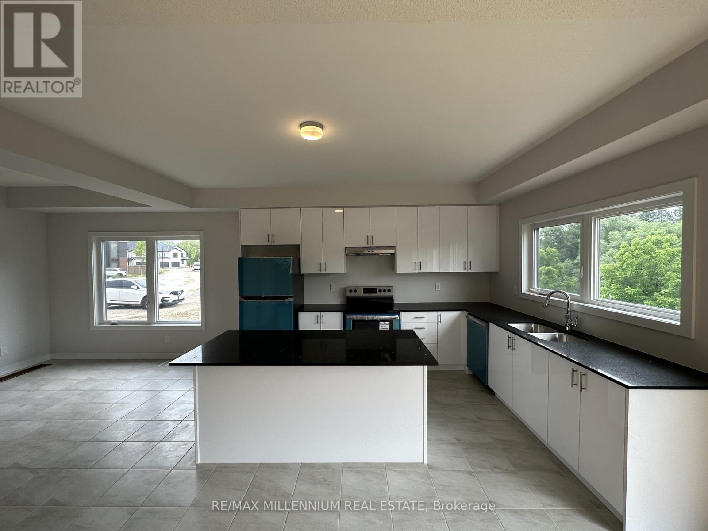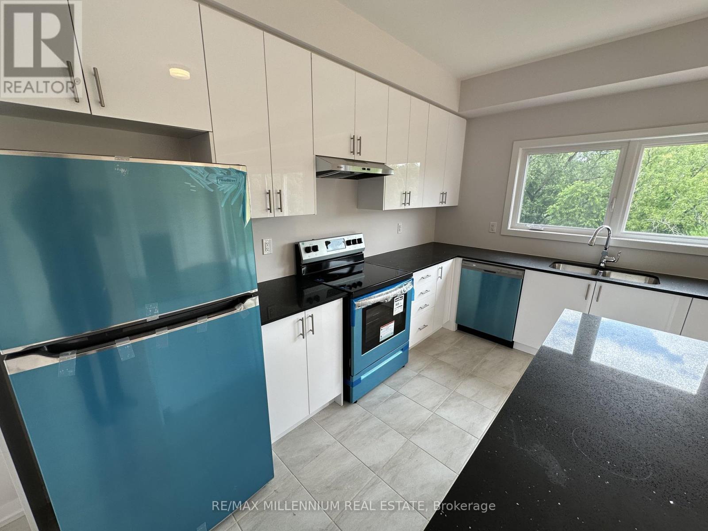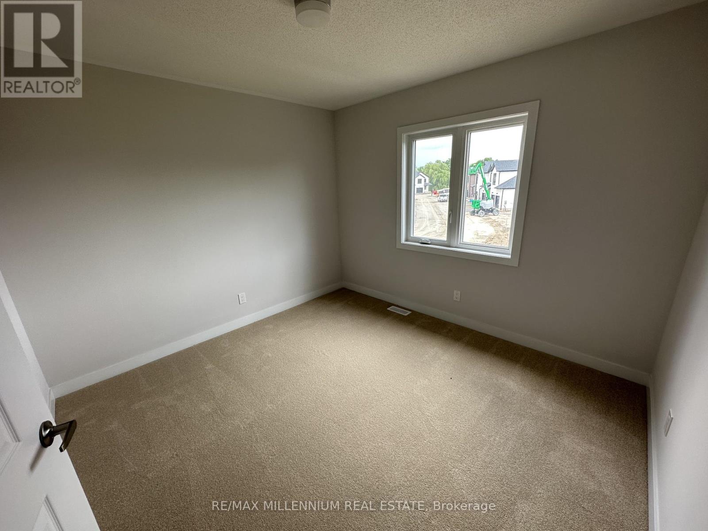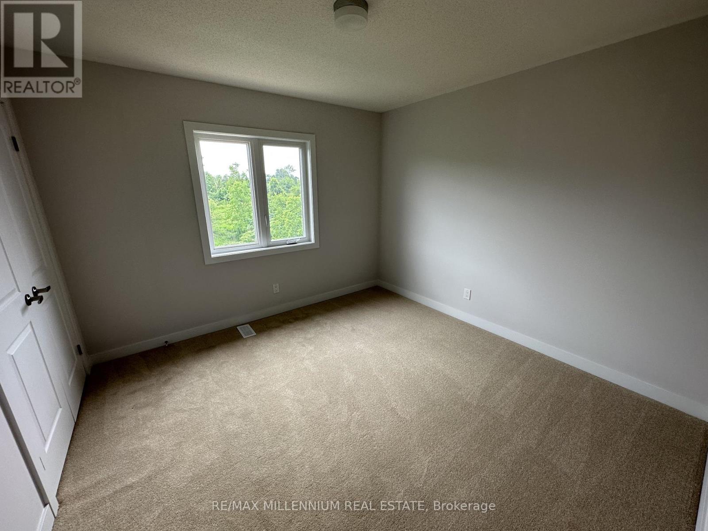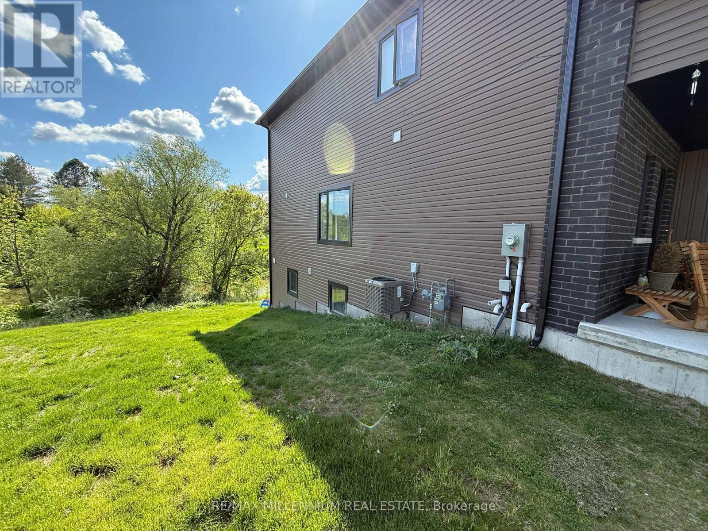4 Bedroom
3 Bathroom
1,500 - 2,000 ft2
Central Air Conditioning
Forced Air
$2,700 Monthly
Welcome Home! Gorgeous New Townhouse In Townsend. This Perfect, 2 Storey Home Offers Over 1,900 Sqft Of Living Space. Main Floor Boasts An Open Concept Layout With 9'Ft Ceilings & A Bright Living Room With A Gas Fireplace. Modern Eat-In Kitchen Offers Ss Appliances And A Breakfast Bar. Large Primary Bedroom Features A 4 Pc Ensuite And Oversized Walk-In Closet. Additional 2 Great Sized Bedrooms, 4 Pc Bath And Laundry Make Up The Second Level. Full Unspoiled Basement. Attached Garage With Inside Entry. Within Walking Distance To Trails, Parks And Townsend Pond & A Short Drive To Simcoe, Jarvis & Hagersville. Looking For Aaa+ Tenants. Rental Application, References, Proof Of Employment, Credit Check Required. Minimum 1 Year Lease. (id:53661)
Property Details
|
MLS® Number
|
X12174700 |
|
Property Type
|
Single Family |
|
Community Name
|
Haldimand |
|
Parking Space Total
|
2 |
Building
|
Bathroom Total
|
3 |
|
Bedrooms Above Ground
|
4 |
|
Bedrooms Total
|
4 |
|
Age
|
New Building |
|
Amenities
|
Fireplace(s) |
|
Basement Development
|
Unfinished |
|
Basement Type
|
Full (unfinished) |
|
Construction Style Attachment
|
Attached |
|
Cooling Type
|
Central Air Conditioning |
|
Exterior Finish
|
Brick, Vinyl Siding |
|
Flooring Type
|
Ceramic, Hardwood, Carpeted |
|
Foundation Type
|
Concrete |
|
Half Bath Total
|
1 |
|
Heating Fuel
|
Electric |
|
Heating Type
|
Forced Air |
|
Stories Total
|
2 |
|
Size Interior
|
1,500 - 2,000 Ft2 |
|
Type
|
Row / Townhouse |
|
Utility Water
|
Municipal Water |
Parking
Land
|
Acreage
|
No |
|
Sewer
|
Sanitary Sewer |
Rooms
| Level |
Type |
Length |
Width |
Dimensions |
|
Second Level |
Bathroom |
|
|
Measurements not available |
|
Second Level |
Laundry Room |
|
|
Measurements not available |
|
Second Level |
Primary Bedroom |
3.96 m |
4.47 m |
3.96 m x 4.47 m |
|
Second Level |
Bedroom |
11 m |
10.4 m |
11 m x 10.4 m |
|
Second Level |
Bedroom 2 |
3.61 m |
3.35 m |
3.61 m x 3.35 m |
|
Second Level |
Bedroom 3 |
3.35 m |
3.38 m |
3.35 m x 3.38 m |
|
Main Level |
Foyer |
|
|
Measurements not available |
|
Main Level |
Dining Room |
2.9 m |
2.77 m |
2.9 m x 2.77 m |
|
Main Level |
Kitchen |
3.05 m |
3.96 m |
3.05 m x 3.96 m |
|
Main Level |
Living Room |
4.8 m |
4.42 m |
4.8 m x 4.42 m |
|
Main Level |
Bathroom |
|
|
Measurements not available |
https://www.realtor.ca/real-estate/28369975/28-trailside-drive-haldimand-haldimand

