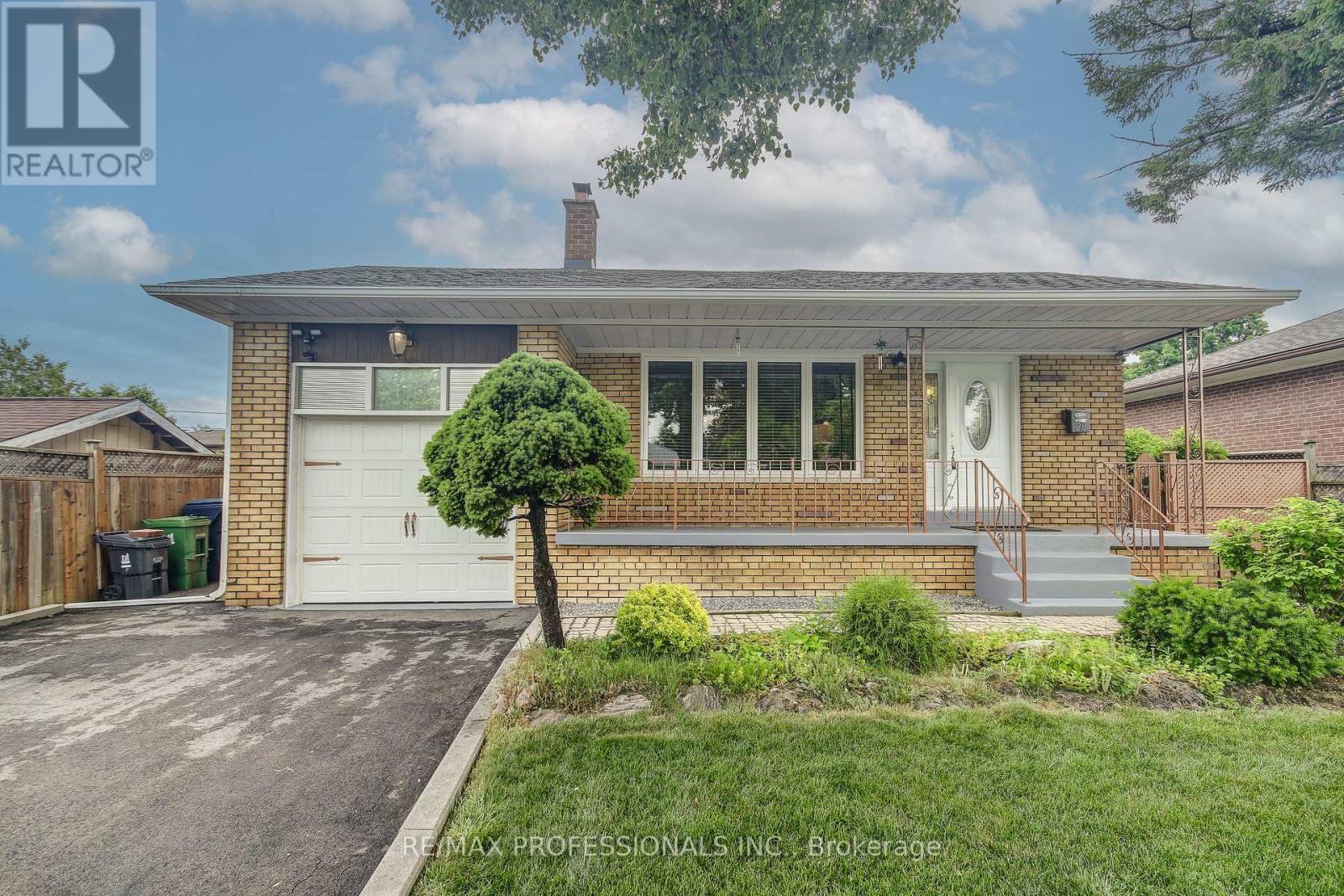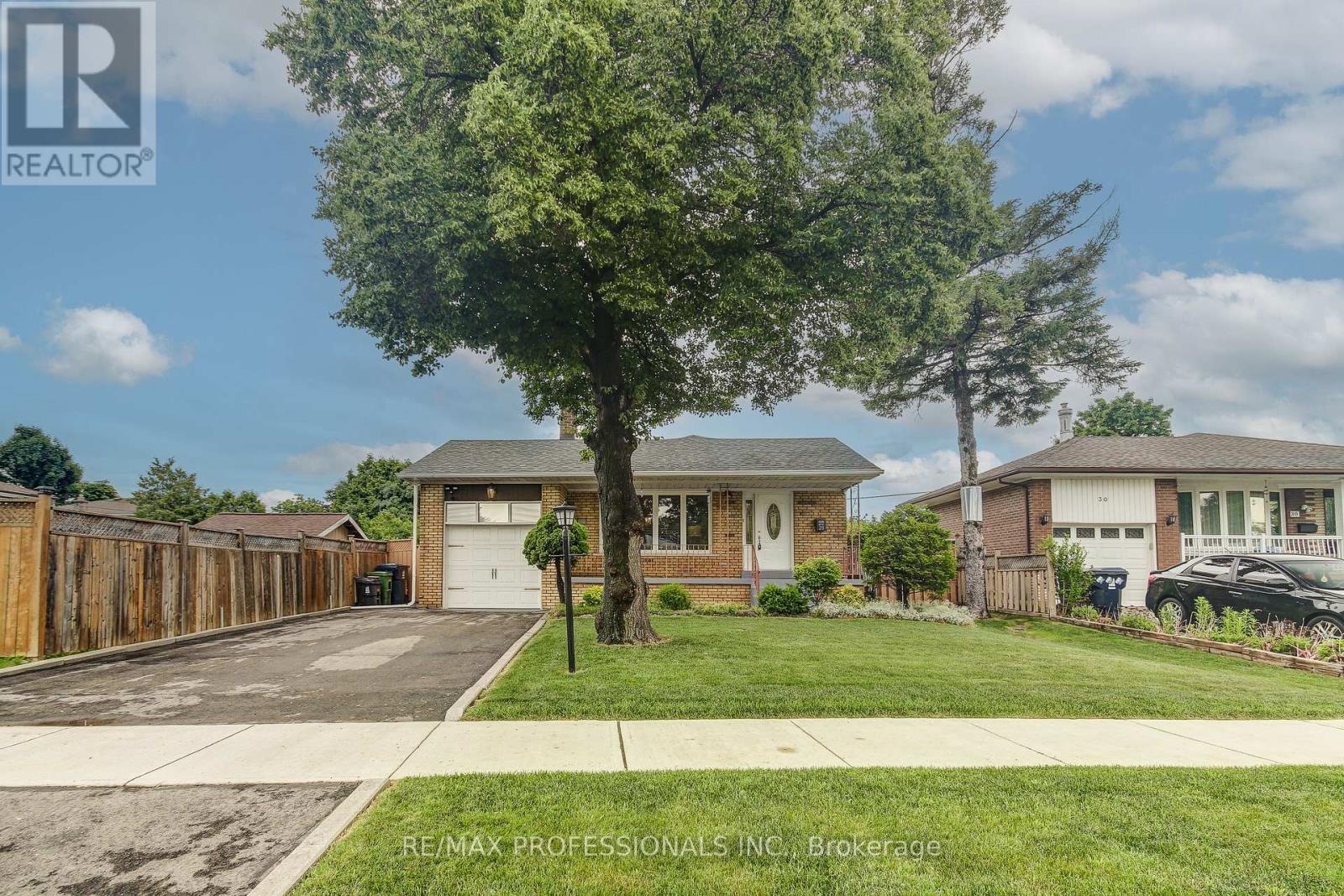5 Bedroom
2 Bathroom
1,100 - 1,500 ft2
Bungalow
Fireplace
Central Air Conditioning
Forced Air
$1,288,800
Welcome to this meticulously maintained 3+2 bedroom home, nestled on a quiet crescent in a family-friendly Etobicoke neighborhood. Situated on a premium 52.25 x 116 ft lot, this home stands out with its gorgeous curb appeal, manicured landscaping, and inviting large front porch; all enhanced by the wide frontage and generous outdoor space. Inside, you'll find an excellent, functional layout featuring hardwood floors throughout the main floor, a spacious eat-in kitchen with granite countertops, and well-proportioned principal rooms designed for comfortable everyday living. The fully finished basement apartment, with its separate entrance, offers 2 bedrooms, a full kitchen, a full bath, and plenty of living space, ideal for extended family, guests, or rental income. Enjoy the beautiful backyard, complete with a large deck (constructed with permits), 8 x 10 shed, pear and apple trees, and ample room to relax or entertain. The 1-car drive-thru garage and 4-car driveway provide convenient, plentiful parking. Ideally located minutes from the highly regarded Michael Power High School, Centennial Park, major highways, and Pearson Airport, this home combines space, flexibility, convenience and long-term potential. (id:53661)
Property Details
|
MLS® Number
|
W12232571 |
|
Property Type
|
Single Family |
|
Neigbourhood
|
Eringate-Centennial-West Deane |
|
Community Name
|
Eringate-Centennial-West Deane |
|
Features
|
In-law Suite |
|
Parking Space Total
|
5 |
|
Structure
|
Shed |
Building
|
Bathroom Total
|
2 |
|
Bedrooms Above Ground
|
3 |
|
Bedrooms Below Ground
|
2 |
|
Bedrooms Total
|
5 |
|
Amenities
|
Fireplace(s) |
|
Appliances
|
Dishwasher, Microwave, Range, Stove, Window Coverings, Refrigerator |
|
Architectural Style
|
Bungalow |
|
Basement Features
|
Apartment In Basement, Separate Entrance |
|
Basement Type
|
N/a |
|
Construction Style Attachment
|
Detached |
|
Cooling Type
|
Central Air Conditioning |
|
Exterior Finish
|
Brick |
|
Fireplace Present
|
Yes |
|
Fireplace Total
|
1 |
|
Flooring Type
|
Tile, Laminate, Hardwood |
|
Foundation Type
|
Unknown |
|
Heating Fuel
|
Natural Gas |
|
Heating Type
|
Forced Air |
|
Stories Total
|
1 |
|
Size Interior
|
1,100 - 1,500 Ft2 |
|
Type
|
House |
|
Utility Water
|
Municipal Water |
Parking
Land
|
Acreage
|
No |
|
Sewer
|
Sanitary Sewer |
|
Size Depth
|
116 Ft |
|
Size Frontage
|
52 Ft ,3 In |
|
Size Irregular
|
52.3 X 116 Ft |
|
Size Total Text
|
52.3 X 116 Ft |
Rooms
| Level |
Type |
Length |
Width |
Dimensions |
|
Basement |
Bedroom |
4.02 m |
2.59 m |
4.02 m x 2.59 m |
|
Basement |
Laundry Room |
2.43 m |
3.31 m |
2.43 m x 3.31 m |
|
Basement |
Living Room |
4.47 m |
3.67 m |
4.47 m x 3.67 m |
|
Basement |
Kitchen |
2.88 m |
4.44 m |
2.88 m x 4.44 m |
|
Basement |
Bedroom |
6.88 m |
3.62 m |
6.88 m x 3.62 m |
|
Main Level |
Foyer |
2.46 m |
1.33 m |
2.46 m x 1.33 m |
|
Main Level |
Living Room |
3.77 m |
4.51 m |
3.77 m x 4.51 m |
|
Main Level |
Dining Room |
2.52 m |
4.52 m |
2.52 m x 4.52 m |
|
Main Level |
Kitchen |
5.41 m |
3.21 m |
5.41 m x 3.21 m |
|
Main Level |
Primary Bedroom |
3.964 m |
3.98 m |
3.964 m x 3.98 m |
|
Main Level |
Bedroom 2 |
3.26 m |
3 m |
3.26 m x 3 m |
|
Main Level |
Bedroom 3 |
3.02 m |
2.94 m |
3.02 m x 2.94 m |
https://www.realtor.ca/real-estate/28493314/28-summerfield-crescent-toronto-eringate-centennial-west-deane-eringate-centennial-west-deane















































