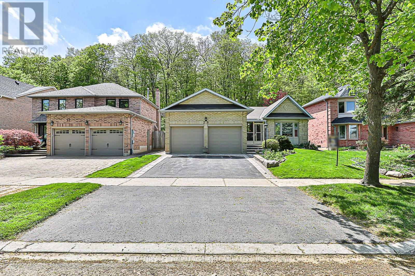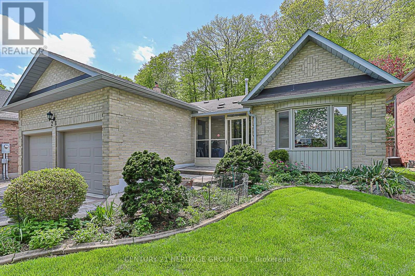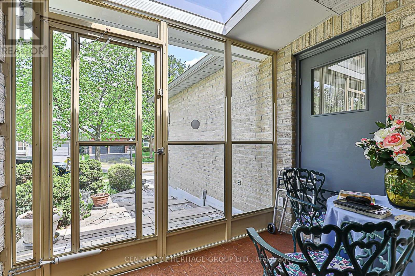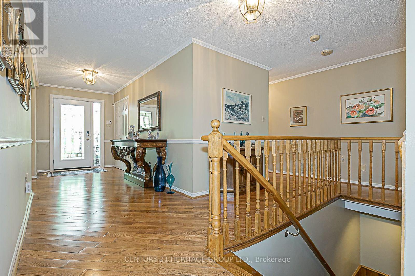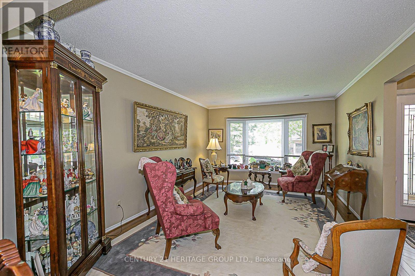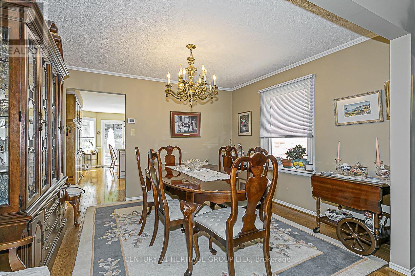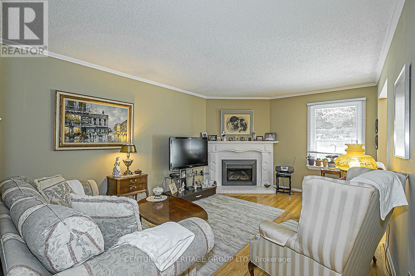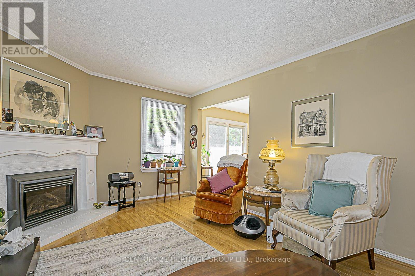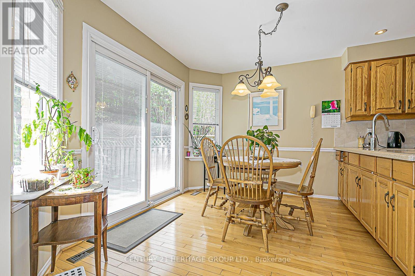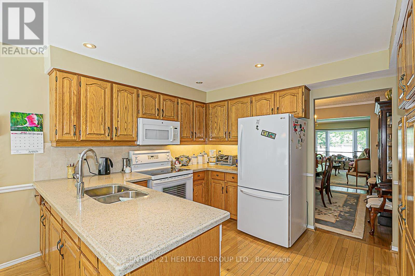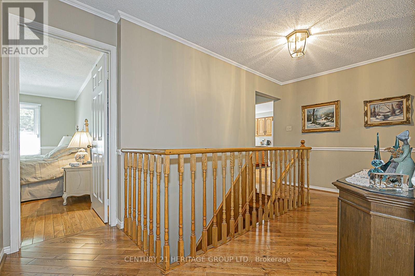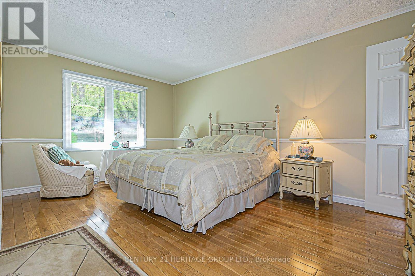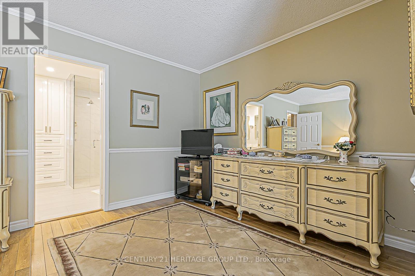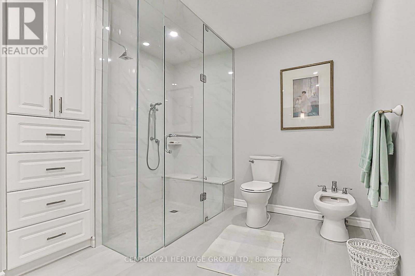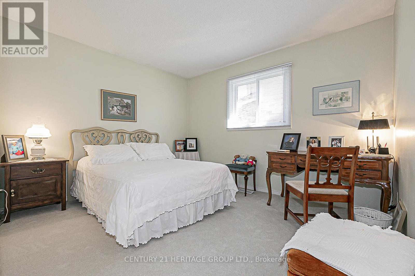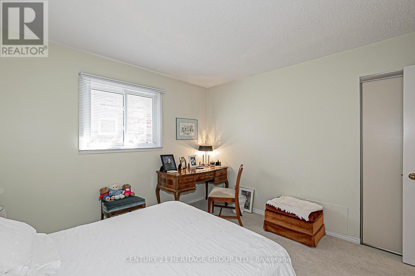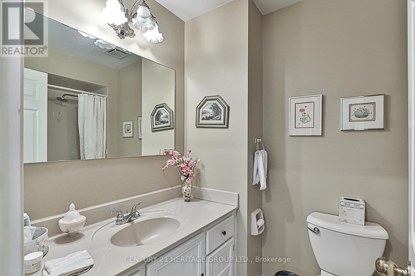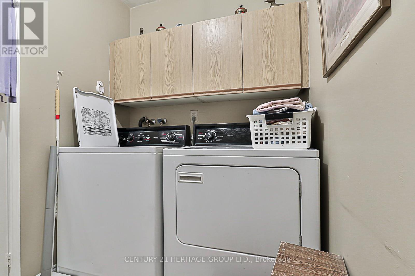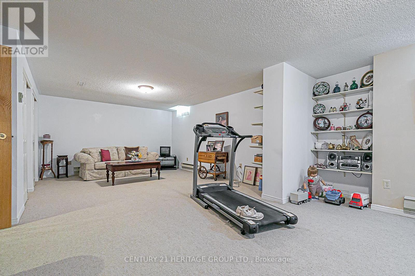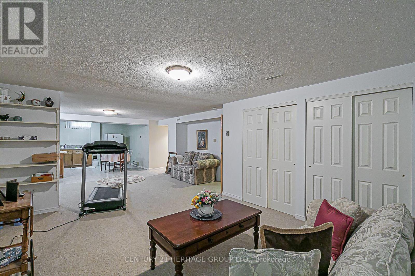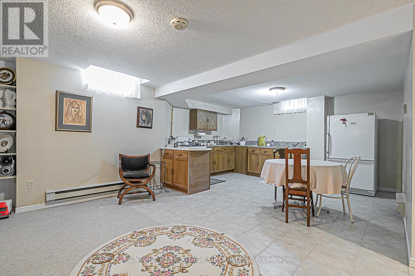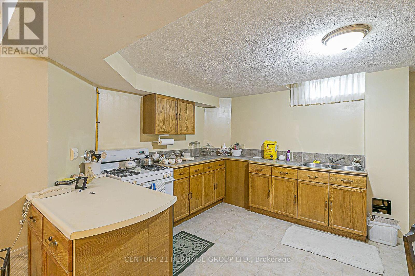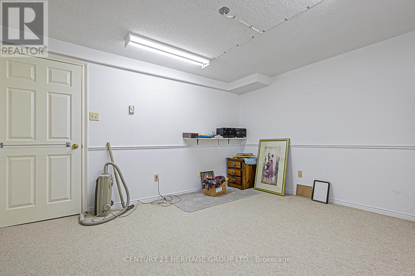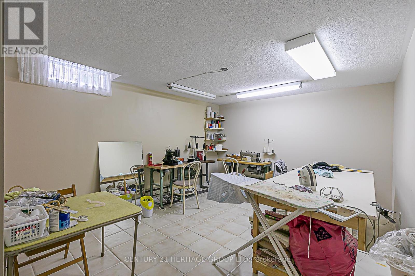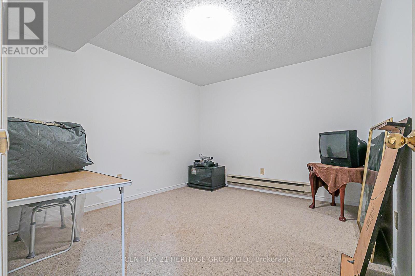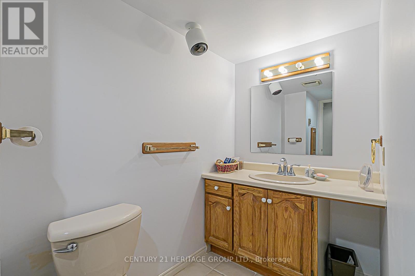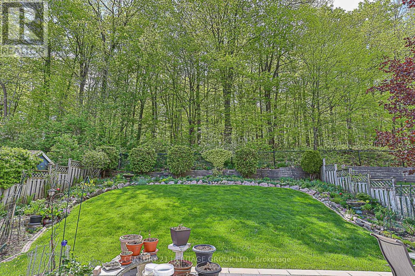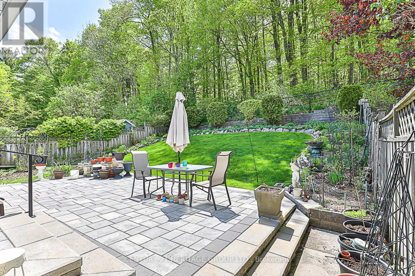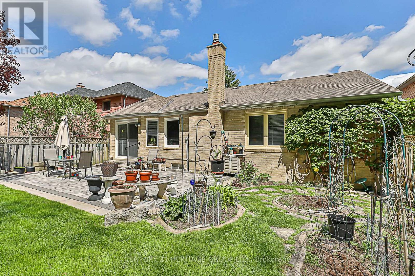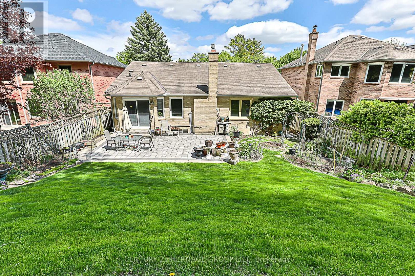4 Bedroom
3 Bathroom
1,500 - 2,000 ft2
Bungalow
Fireplace
Central Air Conditioning
Forced Air
$1,499,000
Your dream bungalow backing to conservation just hit the market! Plus, it has a private 2 bedroom basement suite with a full kitchen, own laundry and living space; perfect for investors or large family. Overlooked by Henderson forest with walking trails. A special home well maintained looking for a new family to enjoy all the benefits of south Aurora living close to schools and major roads but on a quiet street. Large patio - Fenced Yard. Maintained inside and out, a nice place to call home. (id:53661)
Property Details
|
MLS® Number
|
N12146733 |
|
Property Type
|
Single Family |
|
Neigbourhood
|
Aurora Country |
|
Community Name
|
Aurora Highlands |
|
Parking Space Total
|
4 |
Building
|
Bathroom Total
|
3 |
|
Bedrooms Above Ground
|
2 |
|
Bedrooms Below Ground
|
2 |
|
Bedrooms Total
|
4 |
|
Appliances
|
Garage Door Opener Remote(s), Central Vacuum, Water Heater, Dishwasher, Dryer, Garage Door Opener, Two Stoves, Two Washers, Window Coverings, Two Refrigerators |
|
Architectural Style
|
Bungalow |
|
Basement Development
|
Finished |
|
Basement Type
|
Full (finished) |
|
Construction Style Attachment
|
Detached |
|
Cooling Type
|
Central Air Conditioning |
|
Exterior Finish
|
Brick |
|
Fireplace Present
|
Yes |
|
Flooring Type
|
Hardwood, Tile |
|
Foundation Type
|
Poured Concrete |
|
Heating Fuel
|
Natural Gas |
|
Heating Type
|
Forced Air |
|
Stories Total
|
1 |
|
Size Interior
|
1,500 - 2,000 Ft2 |
|
Type
|
House |
|
Utility Water
|
Municipal Water |
Parking
Land
|
Acreage
|
No |
|
Sewer
|
Sanitary Sewer |
|
Size Depth
|
129 Ft ,6 In |
|
Size Frontage
|
49 Ft ,2 In |
|
Size Irregular
|
49.2 X 129.5 Ft ; Backs To Forest |
|
Size Total Text
|
49.2 X 129.5 Ft ; Backs To Forest|under 1/2 Acre |
Rooms
| Level |
Type |
Length |
Width |
Dimensions |
|
Basement |
Recreational, Games Room |
12.06 m |
4.65 m |
12.06 m x 4.65 m |
|
Basement |
Bedroom |
4.32 m |
3.43 m |
4.32 m x 3.43 m |
|
Basement |
Bedroom |
4.29 m |
3.58 m |
4.29 m x 3.58 m |
|
Main Level |
Living Room |
5.08 m |
3.5 m |
5.08 m x 3.5 m |
|
Main Level |
Dining Room |
3.5 m |
3.05 m |
3.5 m x 3.05 m |
|
Main Level |
Kitchen |
5.03 m |
3.51 m |
5.03 m x 3.51 m |
|
Main Level |
Family Room |
5.03 m |
3.51 m |
5.03 m x 3.51 m |
|
Main Level |
Primary Bedroom |
4.93 m |
4.9 m |
4.93 m x 4.9 m |
|
Main Level |
Bedroom 2 |
3.63 m |
3.17 m |
3.63 m x 3.17 m |
https://www.realtor.ca/real-estate/28309201/28-spence-drive-aurora-aurora-highlands-aurora-highlands

