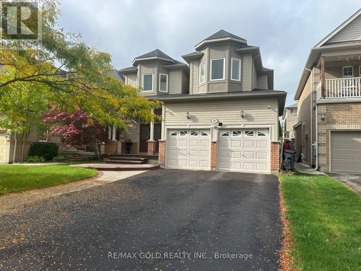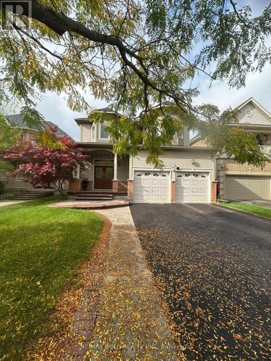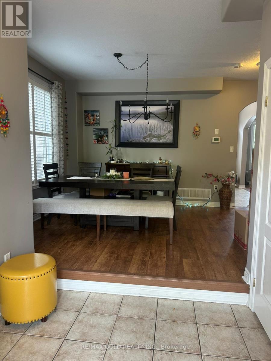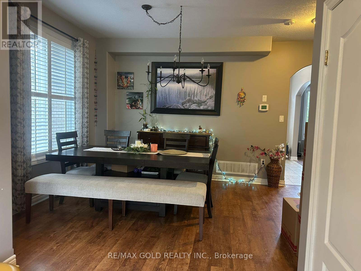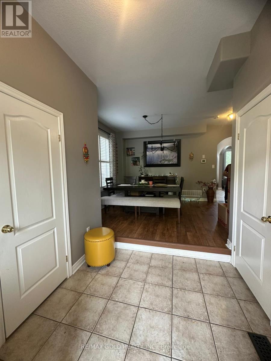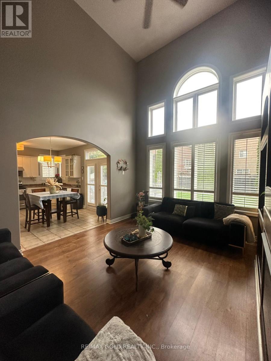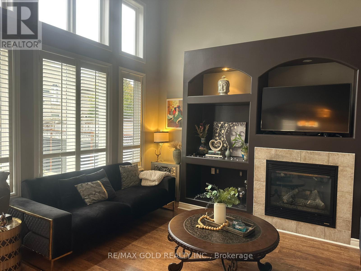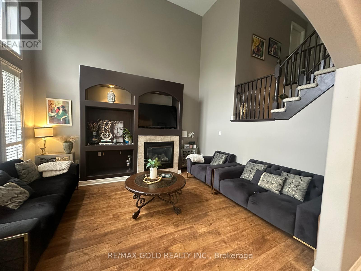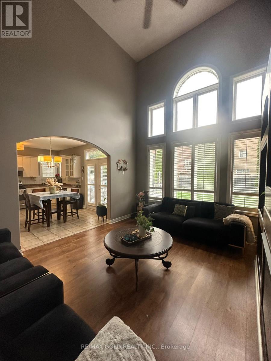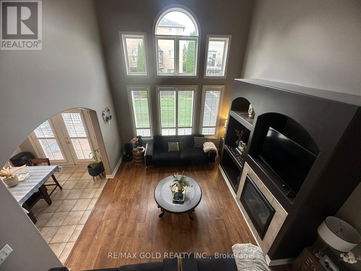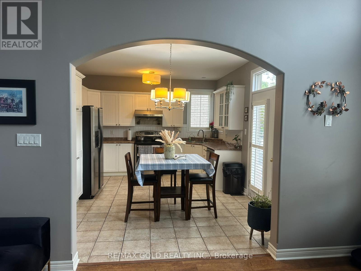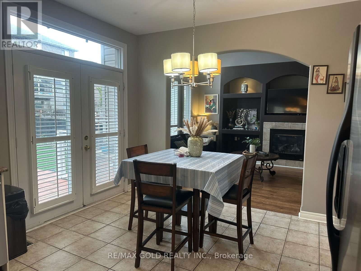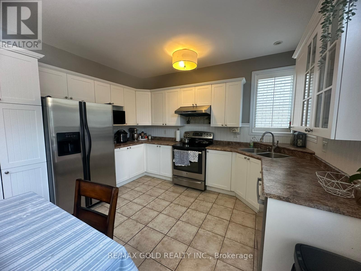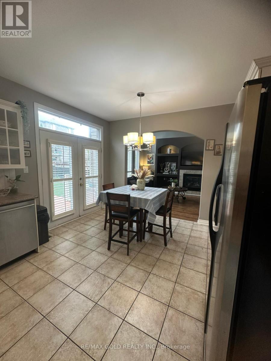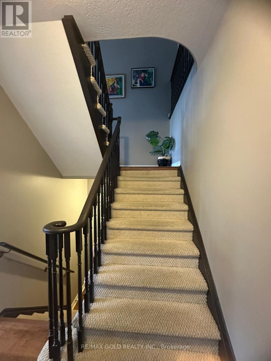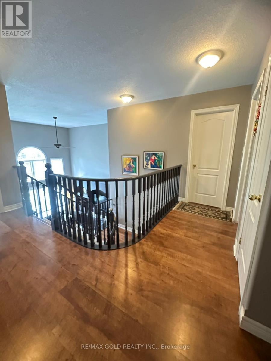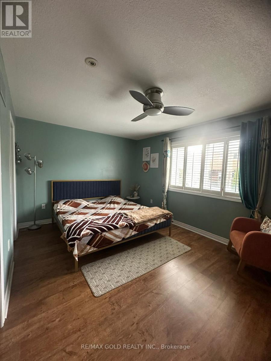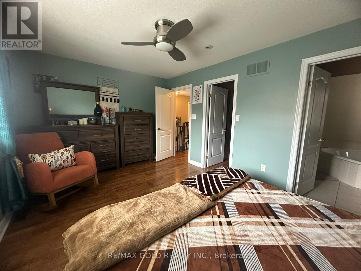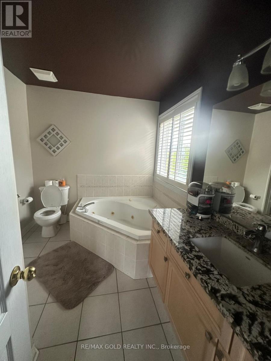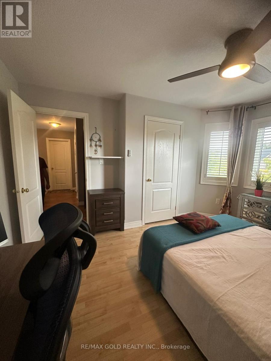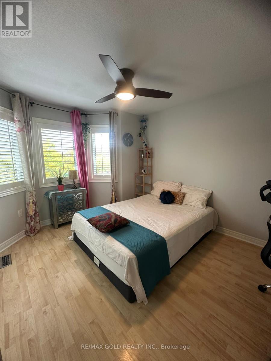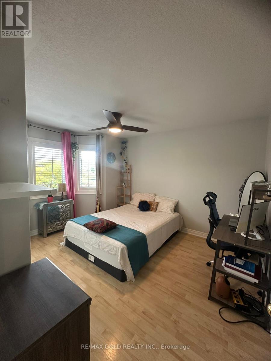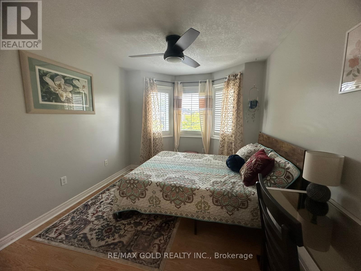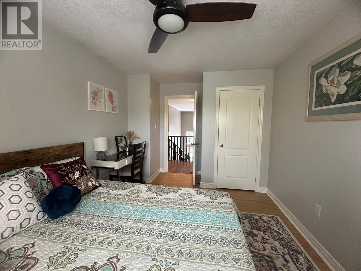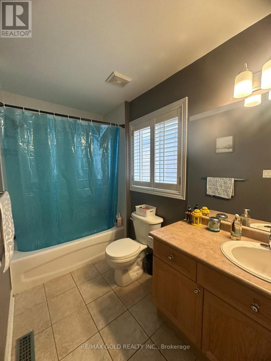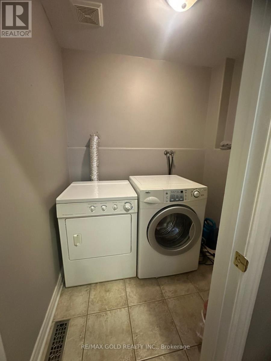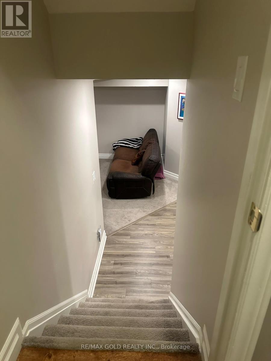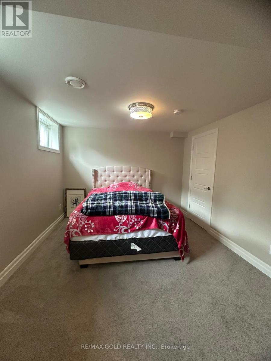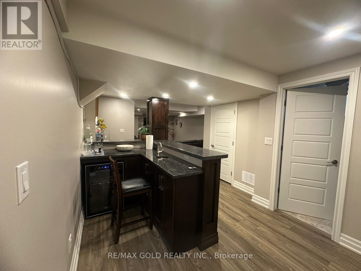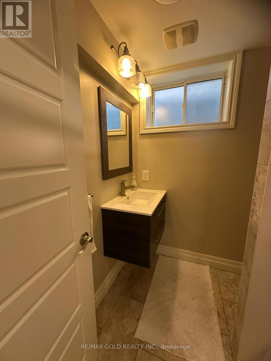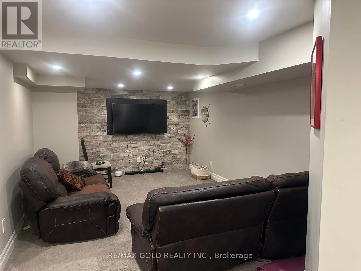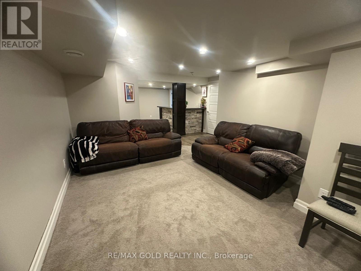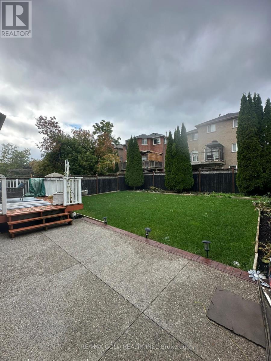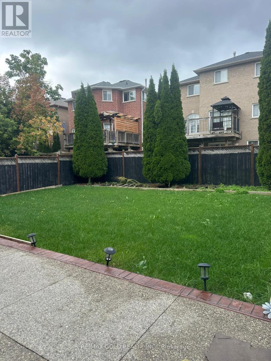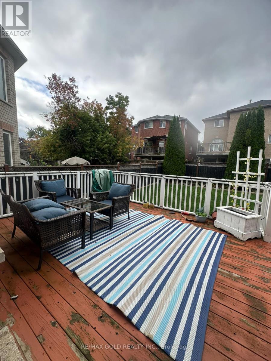4 Bedroom
4 Bathroom
1,500 - 2,000 ft2
Fireplace
Central Air Conditioning
Forced Air
$3,300 Monthly
This Beautiful Home Is Located In Highly Demanded Neighborhood of South Barrie. Close to Go Train and Barrie's Beautiful Waterfront District .Perfectly situated close to the best schools, parks, and all amenities .Enter Into Large Foyer, With 2 Pc Washroom & Inside Entry From Double Car Garage. Walk Into Bright Dining Room, Then Into Large Kitchen With W/Out To Rear Yard. Kitchen Is Open To 2 Storey Family Room With Tons Of Natural Light, Gas Fireplace And Built In Wall Unit. Master Bedroom With W/In Closet & 4 Pc Ensuite With Granite & Soaker Tub. 2nd Floor Has 2 More Bedrooms & 4 Pc Bathroom. Basement Has 3Pc Bath, Bedroom, Family Room & Wet Bar. Step outside to relax in your own private, fully fenced backyard. Tenant will pay all utilities (id:53661)
Property Details
|
MLS® Number
|
S12431201 |
|
Property Type
|
Single Family |
|
Community Name
|
Innis-Shore |
|
Features
|
Sump Pump |
|
Parking Space Total
|
5 |
Building
|
Bathroom Total
|
4 |
|
Bedrooms Above Ground
|
3 |
|
Bedrooms Below Ground
|
1 |
|
Bedrooms Total
|
4 |
|
Age
|
16 To 30 Years |
|
Amenities
|
Fireplace(s) |
|
Appliances
|
Water Softener |
|
Basement Development
|
Finished |
|
Basement Type
|
N/a (finished) |
|
Construction Style Attachment
|
Detached |
|
Cooling Type
|
Central Air Conditioning |
|
Exterior Finish
|
Vinyl Siding, Brick |
|
Fireplace Present
|
Yes |
|
Flooring Type
|
Ceramic, Laminate, Carpeted |
|
Half Bath Total
|
1 |
|
Heating Fuel
|
Natural Gas |
|
Heating Type
|
Forced Air |
|
Stories Total
|
2 |
|
Size Interior
|
1,500 - 2,000 Ft2 |
|
Type
|
House |
|
Utility Water
|
Municipal Water |
Parking
Land
|
Acreage
|
No |
|
Sewer
|
Sanitary Sewer |
|
Size Depth
|
110 Ft ,10 In |
|
Size Frontage
|
21 Ft ,4 In |
|
Size Irregular
|
21.4 X 110.9 Ft |
|
Size Total Text
|
21.4 X 110.9 Ft |
Rooms
| Level |
Type |
Length |
Width |
Dimensions |
|
Second Level |
Primary Bedroom |
3.35 m |
4.87 m |
3.35 m x 4.87 m |
|
Second Level |
Bedroom 2 |
3.35 m |
4.21 m |
3.35 m x 4.21 m |
|
Second Level |
Bedroom 3 |
3.04 m |
3.65 m |
3.04 m x 3.65 m |
|
Basement |
Bedroom 4 |
5.68 m |
5.33 m |
5.68 m x 5.33 m |
|
Basement |
Recreational, Games Room |
3.35 m |
4.87 m |
3.35 m x 4.87 m |
|
Main Level |
Kitchen |
4.82 m |
3.93 m |
4.82 m x 3.93 m |
|
Main Level |
Dining Room |
4.11 m |
3.63 m |
4.11 m x 3.63 m |
|
Main Level |
Family Room |
4.47 m |
5.08 m |
4.47 m x 5.08 m |
|
Main Level |
Laundry Room |
|
|
Measurements not available |
https://www.realtor.ca/real-estate/28923042/28-sovereigns-gate-barrie-innis-shore-innis-shore

