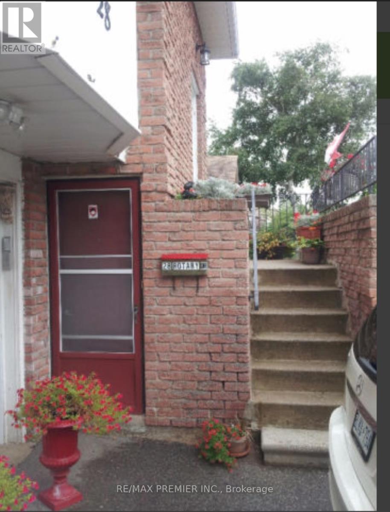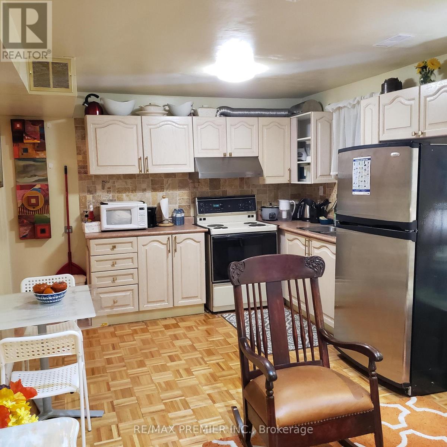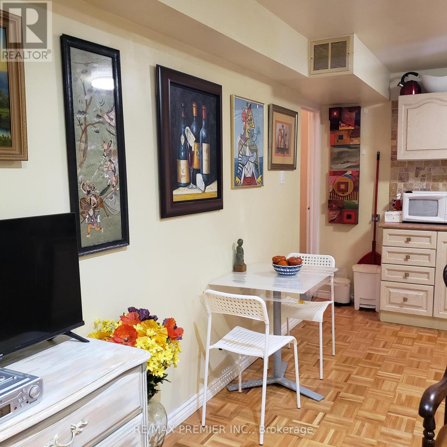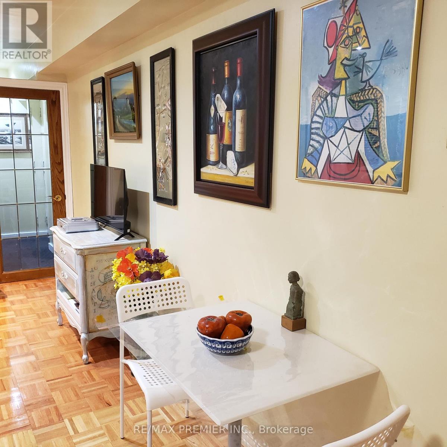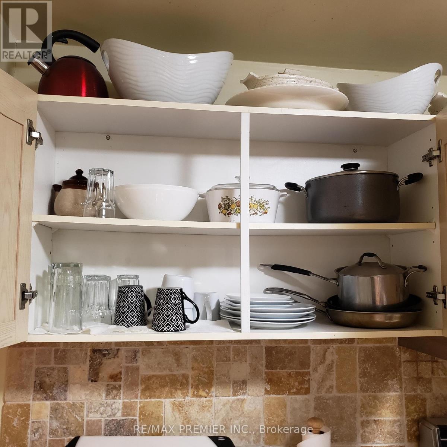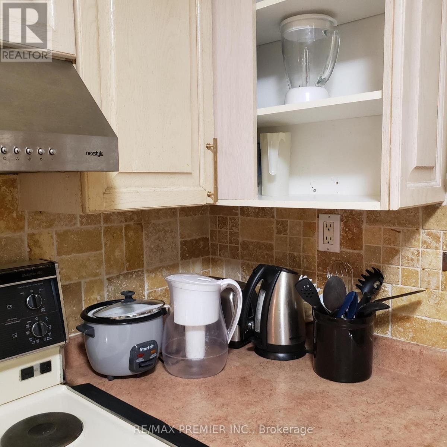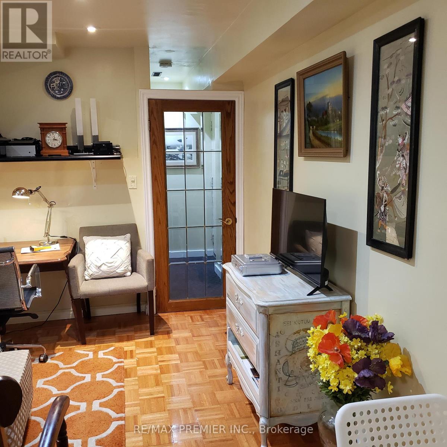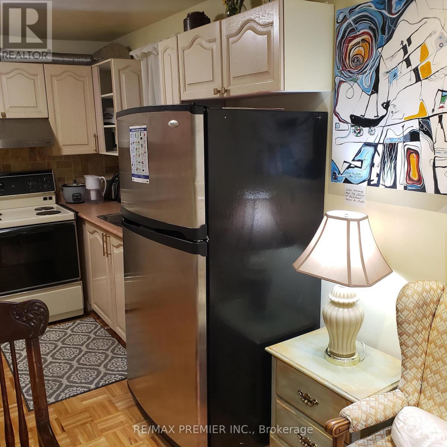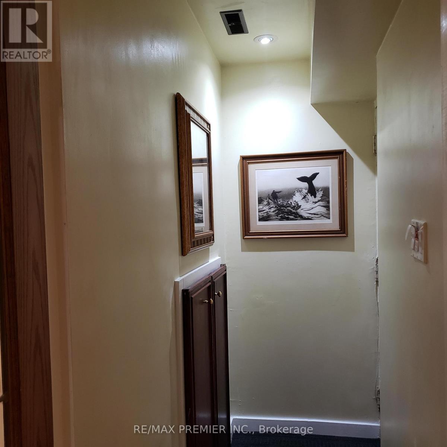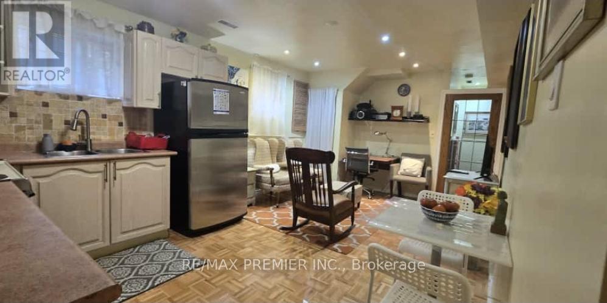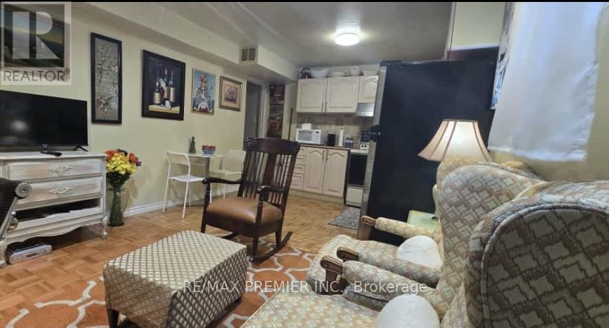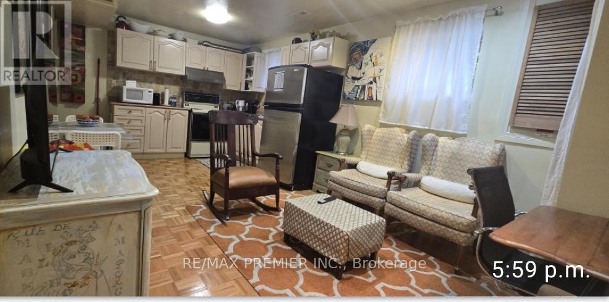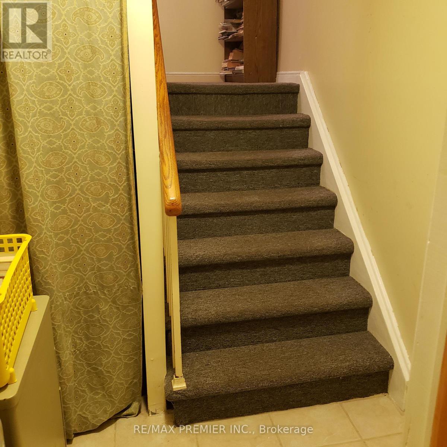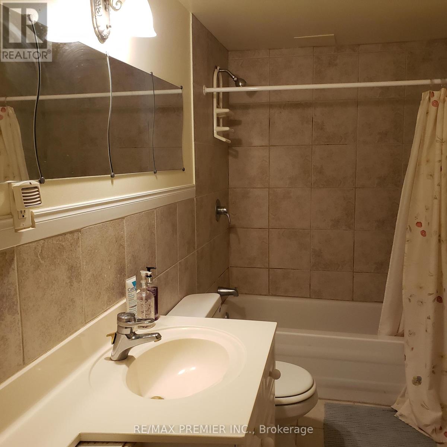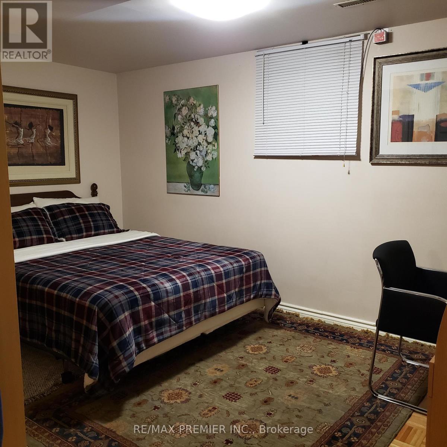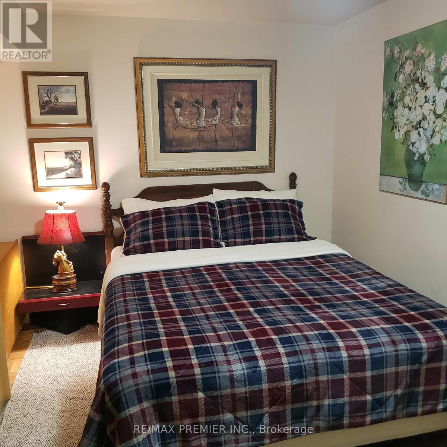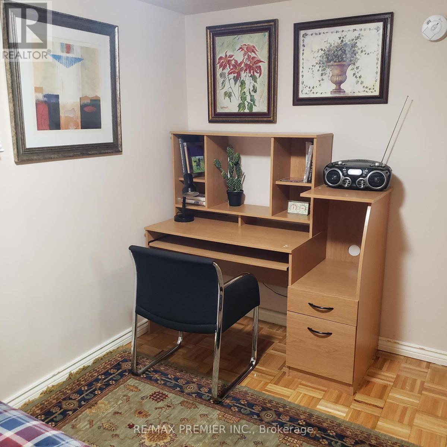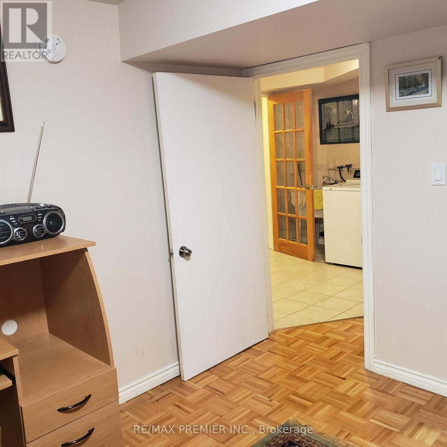1 Bedroom
1 Bathroom
1,500 - 2,000 ft2
Central Air Conditioning
Forced Air
$1,750 Unknown
A Beautiful Short Term Lease Awaits You In North East Rouge Community Of Toronto. Suite Is On Two Floors With Living, Dining And Kitchen On The Main Floor Level With The Street. This Room Has Eye Level Windows And Is Sun Bathed In Sunlight During The Day. Just Six Steps Takes You To The Living Quarters Which Has The Bedroom, 4 Piece Bathroom And Laundry Area For Your Private Use. Flooring In The Suite Is Mostly Wooden With Tiles In The Bathroom And Laundry Areas. Area Is Just 3 Minutes To Hwy 401, 7 Minutes Walk To Transit. Address Is On Bus Route And There Are A Few Schools In The Vicinity Of Home. The Rouge Valley Is A Few Minutes Walk Away And The Toronto Zoo Is Also Within Walking Distance Or A Short Drive Away. Grocery, Movies, Restaurants, Shopping Etc. Are All A Few Minutes Away. The Rental Suite Is Thoughtfully Put Together. Enjoy Your Stay Here. (id:53661)
Property Details
|
MLS® Number
|
E12428967 |
|
Property Type
|
Single Family |
|
Neigbourhood
|
Scarborough |
|
Community Name
|
Rouge E11 |
|
Amenities Near By
|
Public Transit, Schools |
|
Community Features
|
School Bus |
|
Features
|
Irregular Lot Size, Flat Site, Conservation/green Belt, Laundry- Coin Operated |
Building
|
Bathroom Total
|
1 |
|
Bedrooms Above Ground
|
1 |
|
Bedrooms Total
|
1 |
|
Basement Features
|
Separate Entrance |
|
Basement Type
|
N/a |
|
Construction Style Attachment
|
Semi-detached |
|
Construction Style Split Level
|
Backsplit |
|
Cooling Type
|
Central Air Conditioning |
|
Exterior Finish
|
Aluminum Siding, Brick |
|
Fire Protection
|
Smoke Detectors |
|
Flooring Type
|
Wood, Tile |
|
Foundation Type
|
Brick |
|
Heating Fuel
|
Natural Gas |
|
Heating Type
|
Forced Air |
|
Size Interior
|
1,500 - 2,000 Ft2 |
|
Type
|
House |
|
Utility Water
|
Municipal Water |
Parking
Land
|
Acreage
|
No |
|
Land Amenities
|
Public Transit, Schools |
|
Sewer
|
Sanitary Sewer |
|
Size Depth
|
105 Ft |
|
Size Frontage
|
30 Ft |
|
Size Irregular
|
30 X 105 Ft |
|
Size Total Text
|
30 X 105 Ft |
Rooms
| Level |
Type |
Length |
Width |
Dimensions |
|
Lower Level |
Bedroom |
4.22 m |
3.06 m |
4.22 m x 3.06 m |
|
Lower Level |
Bathroom |
3.03 m |
0.52 m |
3.03 m x 0.52 m |
|
Lower Level |
Laundry Room |
2.79 m |
2.37 m |
2.79 m x 2.37 m |
|
Main Level |
Living Room |
6.15 m |
3.28 m |
6.15 m x 3.28 m |
|
Main Level |
Dining Room |
6.15 m |
3.28 m |
6.15 m x 3.28 m |
|
Main Level |
Kitchen |
6.15 m |
3.28 m |
6.15 m x 3.28 m |
Utilities
|
Cable
|
Installed |
|
Electricity
|
Installed |
|
Sewer
|
Installed |
https://www.realtor.ca/real-estate/28917818/28-rotary-drive-toronto-rouge-rouge-e11

