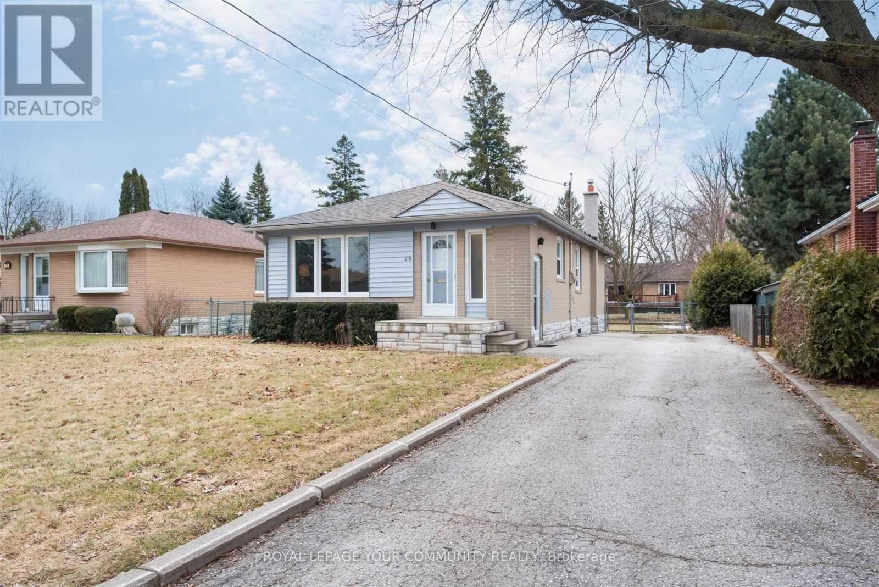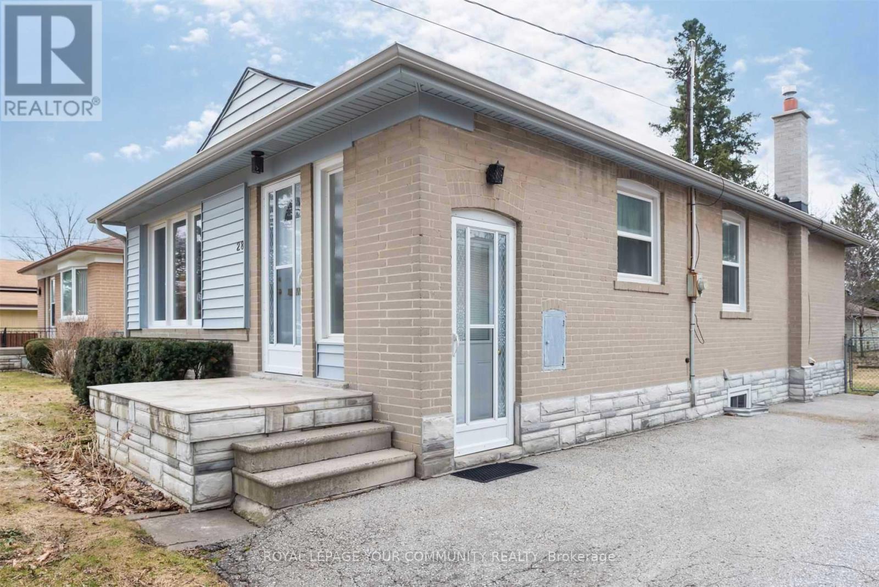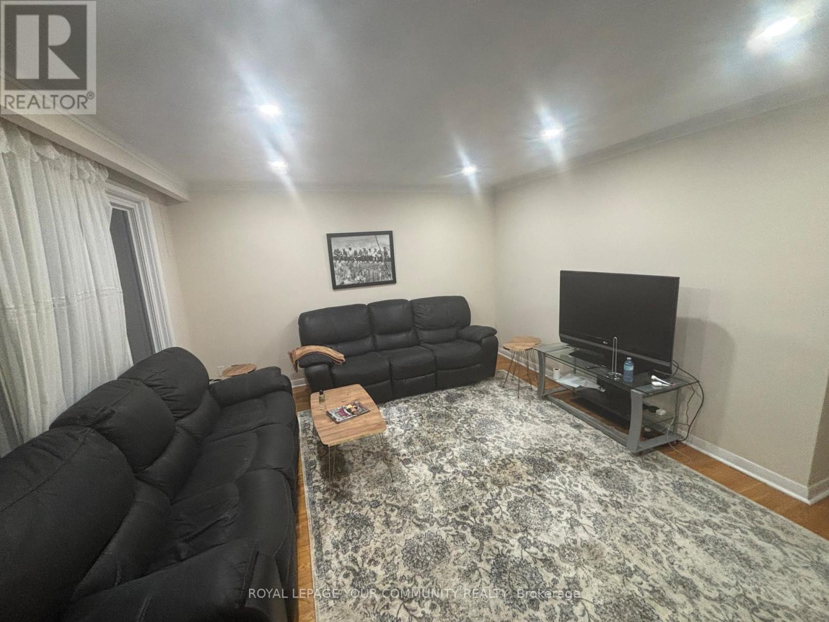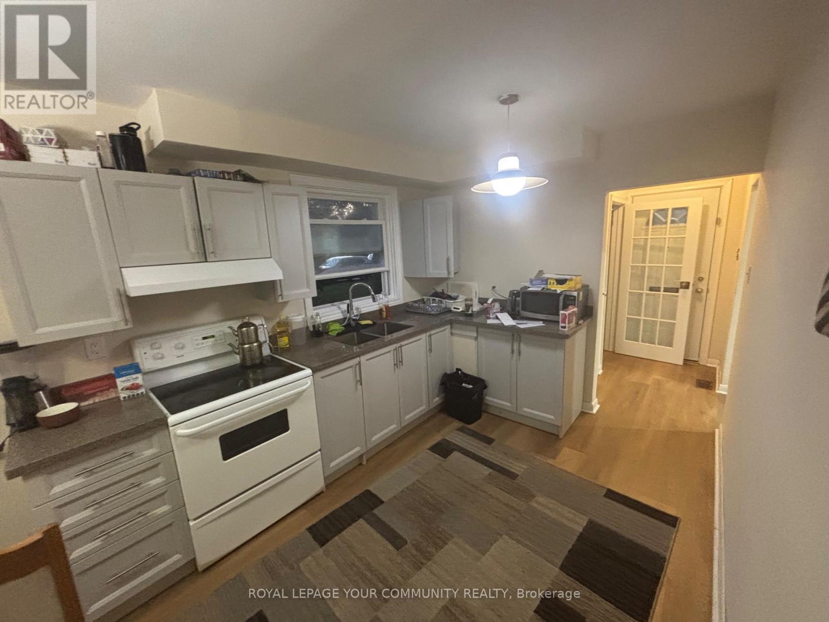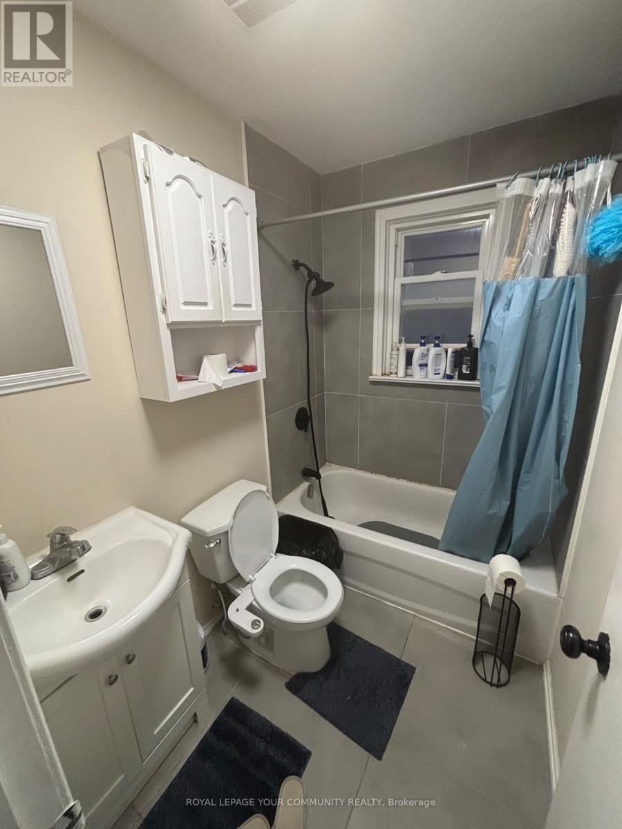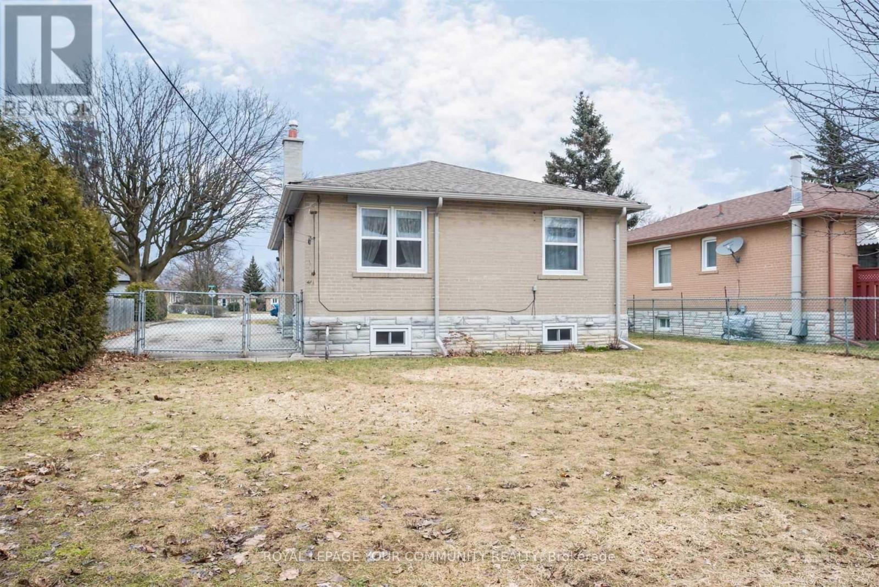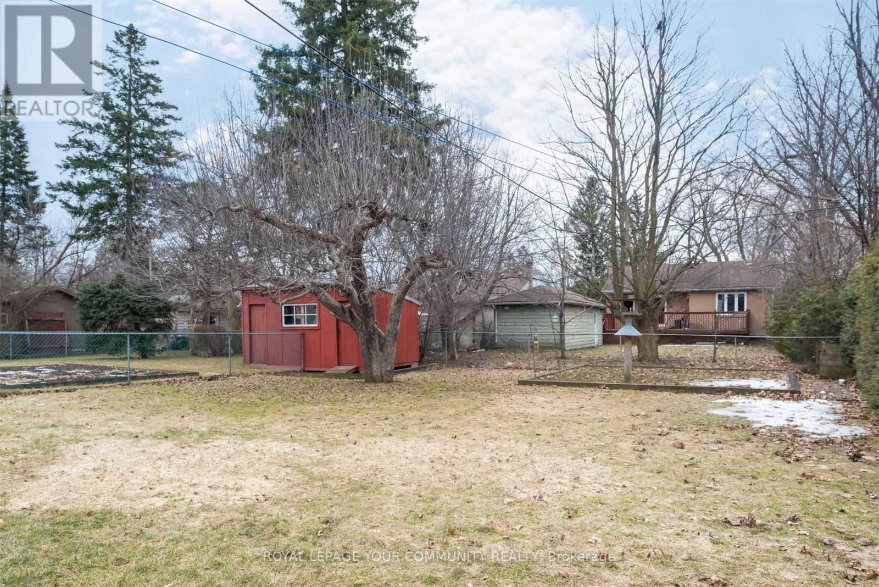3 Bedroom
1 Bathroom
1,100 - 1,500 ft2
Bungalow
Central Air Conditioning
Forced Air
$3,000 Monthly
Entire Property - In The Heart Of Richmond Hill , Entire House For Lease, High Demand Neighbourhood. Hardwood Floor, New Windows, Sun Filled Bright Living Room. Top Ranked School Bayview S.S. Boundary. Walk To Park / Schools. Mins To Hwy 404, Shopping Plaza, Church, Go Train Station, Restaurants & Other Amenities* Basement Unfinished But Had 2Pcs Washroom & Rec Room. (id:53661)
Property Details
|
MLS® Number
|
N12444748 |
|
Property Type
|
Single Family |
|
Community Name
|
Crosby |
|
Equipment Type
|
Water Heater |
|
Parking Space Total
|
4 |
|
Rental Equipment Type
|
Water Heater |
Building
|
Bathroom Total
|
1 |
|
Bedrooms Above Ground
|
3 |
|
Bedrooms Total
|
3 |
|
Appliances
|
Dryer, Stove, Washer, Window Coverings, Refrigerator |
|
Architectural Style
|
Bungalow |
|
Basement Development
|
Unfinished |
|
Basement Type
|
N/a (unfinished) |
|
Construction Style Attachment
|
Detached |
|
Cooling Type
|
Central Air Conditioning |
|
Exterior Finish
|
Brick, Vinyl Siding |
|
Flooring Type
|
Hardwood, Vinyl |
|
Foundation Type
|
Block |
|
Heating Fuel
|
Natural Gas |
|
Heating Type
|
Forced Air |
|
Stories Total
|
1 |
|
Size Interior
|
1,100 - 1,500 Ft2 |
|
Type
|
House |
|
Utility Water
|
Municipal Water |
Parking
Land
|
Acreage
|
No |
|
Sewer
|
Sanitary Sewer |
|
Size Depth
|
134 Ft |
|
Size Frontage
|
50 Ft |
|
Size Irregular
|
50 X 134 Ft |
|
Size Total Text
|
50 X 134 Ft |
Rooms
| Level |
Type |
Length |
Width |
Dimensions |
|
Basement |
Recreational, Games Room |
8.08 m |
3.48 m |
8.08 m x 3.48 m |
|
Main Level |
Living Room |
4.48 m |
4.2 m |
4.48 m x 4.2 m |
|
Main Level |
Kitchen |
2.77 m |
2.64 m |
2.77 m x 2.64 m |
|
Main Level |
Dining Room |
3 m |
2.77 m |
3 m x 2.77 m |
|
Main Level |
Primary Bedroom |
4.24 m |
2.97 m |
4.24 m x 2.97 m |
|
Main Level |
Bedroom |
3.28 m |
3.1 m |
3.28 m x 3.1 m |
|
Main Level |
Bedroom |
3.28 m |
2.85 m |
3.28 m x 2.85 m |
https://www.realtor.ca/real-estate/28951605/28-rockport-crescent-richmond-hill-crosby-crosby

