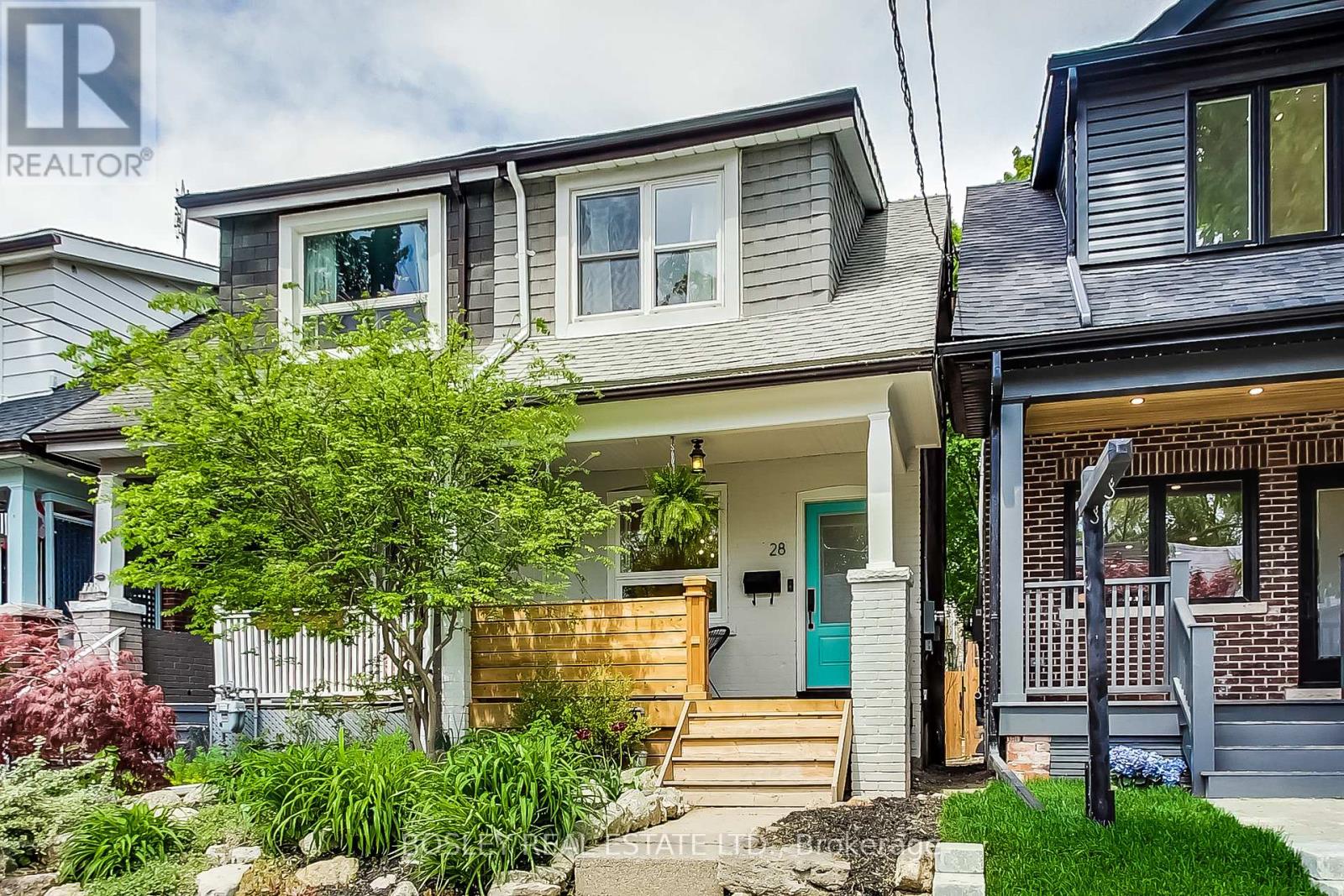28 Mountalan Avenue Toronto, Ontario M4J 1H4
$899,000
Steps from Felstead Park, this charming 2 bedroom, 2 bathroom home sits on a quiet dead-end street with ample parking. Inside, you'll find stylish finishes throughout, including an exposed brick feature wall in the dining room and a modern kitchen that opens onto a private backyard oasis. Upstairs, there is a very spacious primary bedroom with a large closet, a beautifully updated bathroom, and a second bedroom overlooking the backyard. The underpinned basement boasts polished concrete floors, a second bathroom, generous built-in storage, and a sump pump. Just a short stroll to the Danforth, Greenwood Station, and Monarch Park, this location offers the best of east-end living. Plus, you'll enjoy a quick 20-minute commute to downtown and convenient highway access close by. Home inspection available upon request. (id:53661)
Open House
This property has open houses!
2:00 pm
Ends at:4:00 pm
2:00 pm
Ends at:4:00 pm
Property Details
| MLS® Number | E12434468 |
| Property Type | Single Family |
| Neigbourhood | East York |
| Community Name | Greenwood-Coxwell |
| Equipment Type | Water Heater, Water Heater - Tankless |
| Features | Carpet Free |
| Rental Equipment Type | Water Heater, Water Heater - Tankless |
Building
| Bathroom Total | 2 |
| Bedrooms Above Ground | 2 |
| Bedrooms Total | 2 |
| Appliances | Dishwasher, Dryer, Range, Stove, Washer, Window Coverings, Refrigerator |
| Basement Development | Finished |
| Basement Features | Walk Out |
| Basement Type | N/a (finished) |
| Construction Style Attachment | Semi-detached |
| Cooling Type | Central Air Conditioning |
| Exterior Finish | Aluminum Siding, Brick |
| Flooring Type | Concrete |
| Foundation Type | Unknown |
| Heating Fuel | Natural Gas |
| Heating Type | Forced Air |
| Stories Total | 2 |
| Size Interior | 700 - 1,100 Ft2 |
| Type | House |
| Utility Water | Municipal Water |
Parking
| No Garage |
Land
| Acreage | No |
| Sewer | Sanitary Sewer |
| Size Depth | 100 Ft |
| Size Frontage | 15 Ft ,2 In |
| Size Irregular | 15.2 X 100 Ft |
| Size Total Text | 15.2 X 100 Ft |
Rooms
| Level | Type | Length | Width | Dimensions |
|---|---|---|---|---|
| Second Level | Primary Bedroom | 3.89 m | 4.26 m | 3.89 m x 4.26 m |
| Second Level | Bedroom 2 | 2.5 m | 3.24 m | 2.5 m x 3.24 m |
| Lower Level | Recreational, Games Room | 3.63 m | 4.31 m | 3.63 m x 4.31 m |
| Lower Level | Laundry Room | 2.44 m | 7.24 m | 2.44 m x 7.24 m |
| Lower Level | Utility Room | 0.9 m | 2.32 m | 0.9 m x 2.32 m |
| Main Level | Living Room | 2.72 m | 3.26 m | 2.72 m x 3.26 m |
| Main Level | Dining Room | 3.8 m | 3.03 m | 3.8 m x 3.03 m |
| Main Level | Kitchen | 2 m | 3.88 m | 2 m x 3.88 m |

































