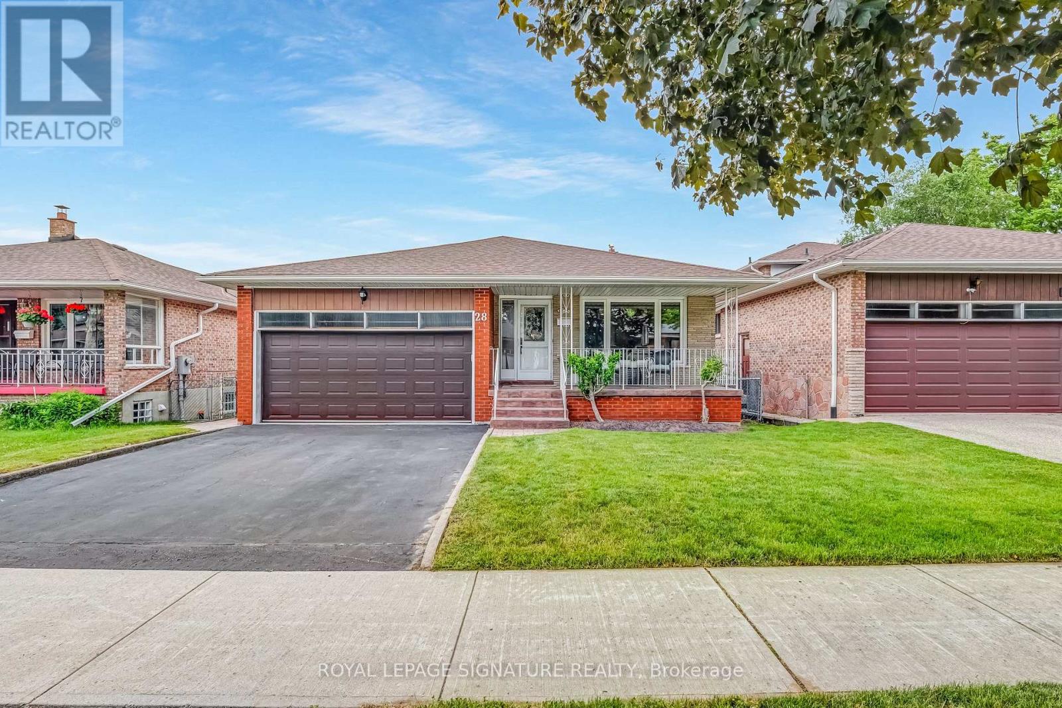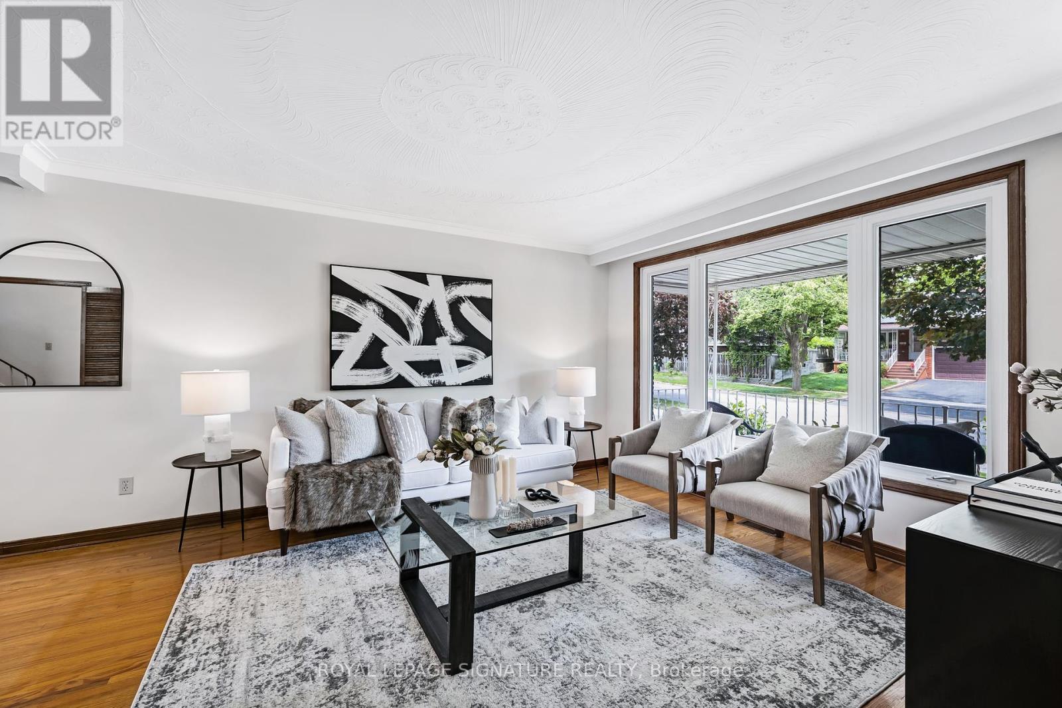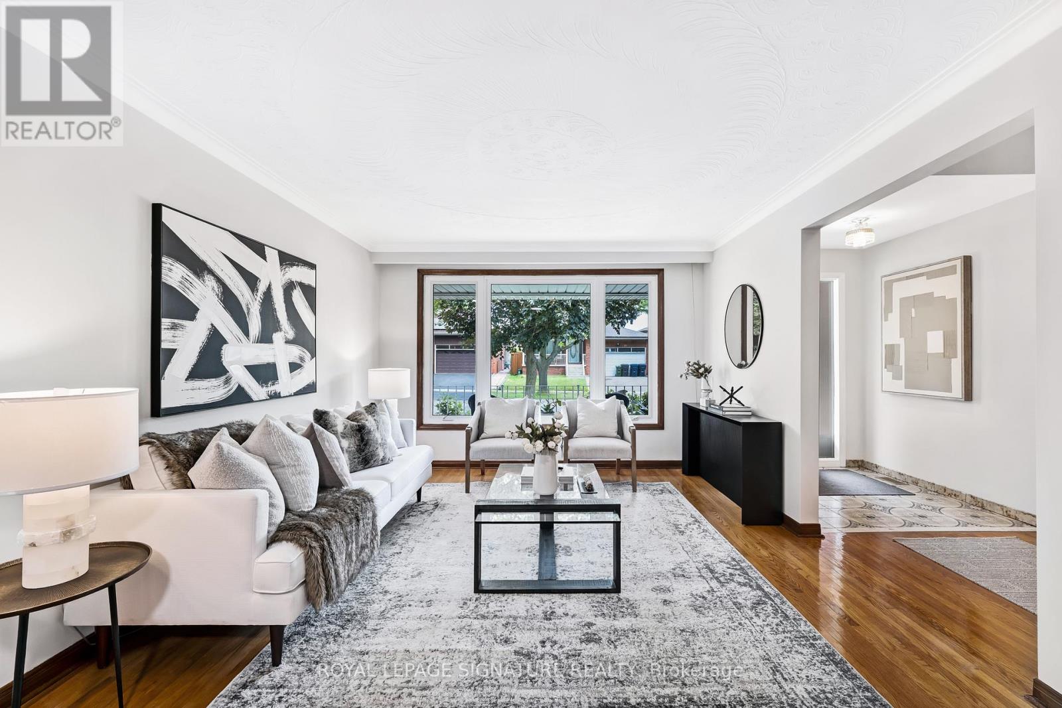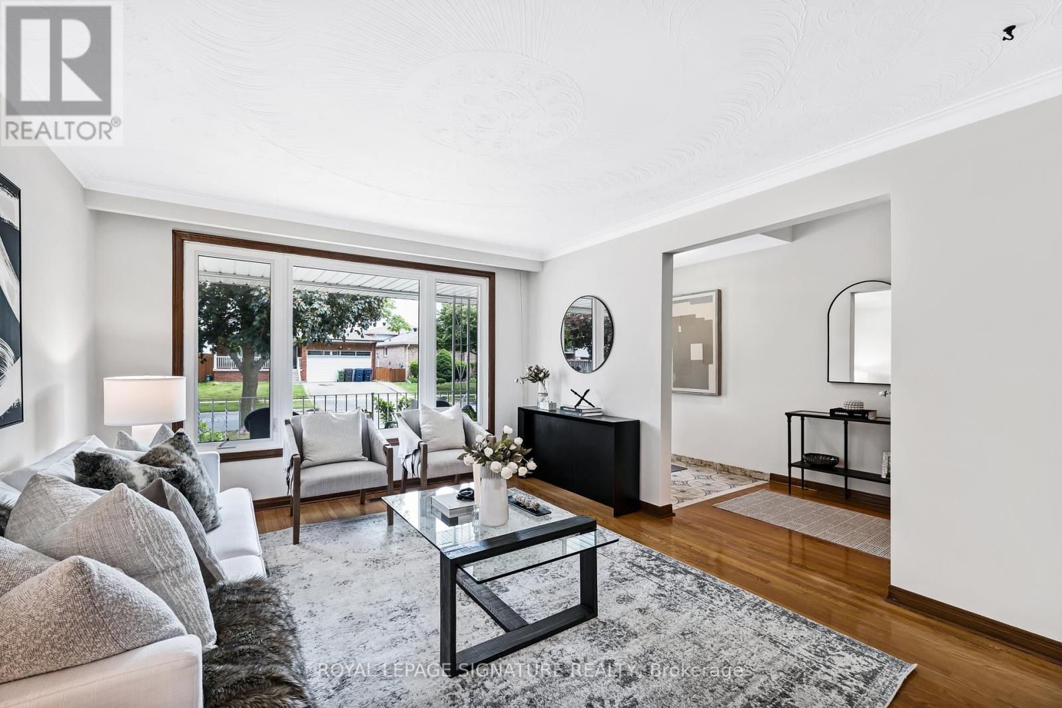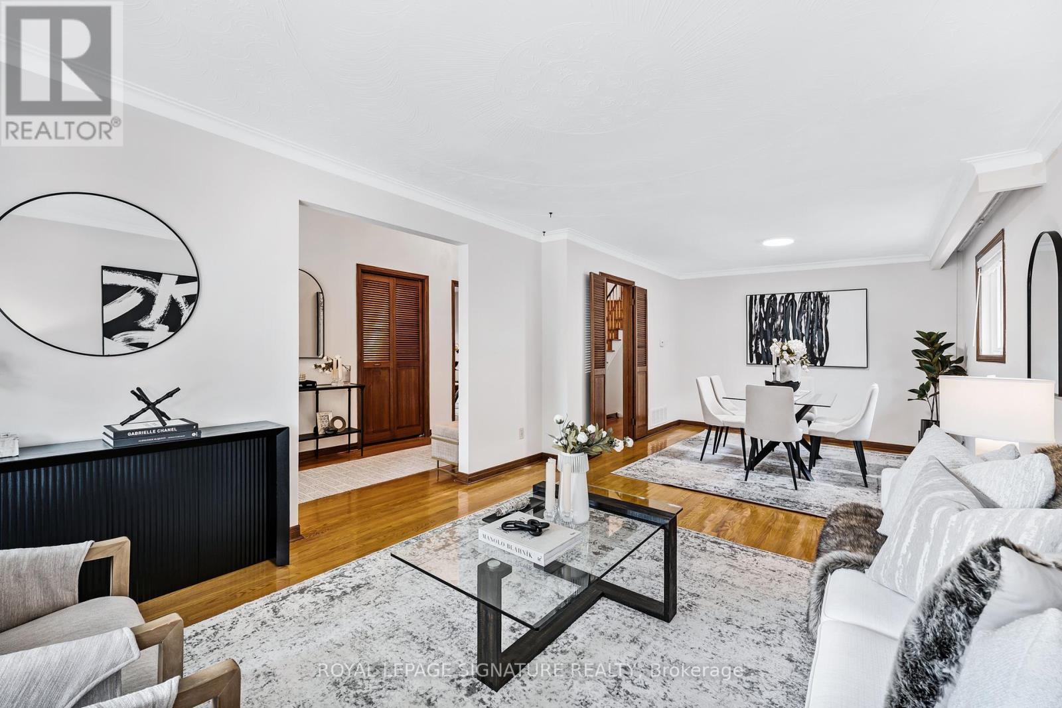5 Bedroom
3 Bathroom
1,500 - 2,000 ft2
Fireplace
Central Air Conditioning
Forced Air
$1,199,000
Great on Greendowns- 4-Bed Backsplit with Basement Suite Potential! Welcome to this meticulously maintained 4-bedroom backsplit offering nearly 2,000 sq ft of thoughtfully designed living space in the heart of desirable Scarborough Village. This spacious and solid home is perfect for families, investors, or multi-generational living. Located on a quiet, family-friendly street, this sun-filled 4-bedroom backsplit offers spacious rooms, hardwood floors, and a versatile layout. The main level features a bright formal living and dining area, perfect for hosting gatherings or special occasions. The large eat-in kitchen provides plenty of storage and countertop space, with room for a breakfast table ideal for casual everyday dining. The family room offers a warm and inviting atmosphere with a gas fireplace that suits both family living and entertaining. The side entrance with the main floor bedroom and full bathroom create potential for a spacious basement apartment or in-law suite. The basement includes a large recreational space, a full eat-in kitchen, a wet bar, another full washroom, and a 5th bedroom. Truly an incredible opportunity. The home also has a two-car garage with parking for two additional cars in the driveway for four spaces in total. With real pride of ownership throughout, the home was immaculately kept by long-time owners move-in ready or renovate to make it your own. Situated in a well-established community, just minutes to TTC, the Eglinton Go Station, parks, shopping, and the Bluffs, plus access to Kingston Rd and downtown Toronto. (id:53661)
Open House
This property has open houses!
Starts at:
2:00 pm
Ends at:
4:00 pm
Property Details
|
MLS® Number
|
E12239998 |
|
Property Type
|
Single Family |
|
Neigbourhood
|
Scarborough |
|
Community Name
|
Scarborough Village |
|
Amenities Near By
|
Park, Public Transit, Schools |
|
Parking Space Total
|
4 |
Building
|
Bathroom Total
|
3 |
|
Bedrooms Above Ground
|
4 |
|
Bedrooms Below Ground
|
1 |
|
Bedrooms Total
|
5 |
|
Basement Development
|
Finished |
|
Basement Type
|
N/a (finished) |
|
Construction Style Attachment
|
Detached |
|
Construction Style Split Level
|
Backsplit |
|
Cooling Type
|
Central Air Conditioning |
|
Exterior Finish
|
Brick |
|
Fireplace Present
|
Yes |
|
Flooring Type
|
Hardwood, Carpeted, Tile, Parquet |
|
Foundation Type
|
Block |
|
Heating Fuel
|
Natural Gas |
|
Heating Type
|
Forced Air |
|
Size Interior
|
1,500 - 2,000 Ft2 |
|
Type
|
House |
|
Utility Water
|
Municipal Water |
Parking
Land
|
Acreage
|
No |
|
Land Amenities
|
Park, Public Transit, Schools |
|
Sewer
|
Sanitary Sewer |
|
Size Depth
|
110 Ft ,9 In |
|
Size Frontage
|
45 Ft ,2 In |
|
Size Irregular
|
45.2 X 110.8 Ft |
|
Size Total Text
|
45.2 X 110.8 Ft |
Rooms
| Level |
Type |
Length |
Width |
Dimensions |
|
Basement |
Kitchen |
2.84 m |
1.85 m |
2.84 m x 1.85 m |
|
Basement |
Bedroom 5 |
3.56 m |
2.74 m |
3.56 m x 2.74 m |
|
Basement |
Recreational, Games Room |
5.72 m |
5.18 m |
5.72 m x 5.18 m |
|
Lower Level |
Family Room |
7.29 m |
3.63 m |
7.29 m x 3.63 m |
|
Lower Level |
Bedroom 4 |
3.33 m |
2.69 m |
3.33 m x 2.69 m |
|
Main Level |
Living Room |
4.47 m |
3.66 m |
4.47 m x 3.66 m |
|
Main Level |
Dining Room |
3.3 m |
3.3 m |
3.3 m x 3.3 m |
|
Main Level |
Kitchen |
3.12 m |
2.26 m |
3.12 m x 2.26 m |
|
Main Level |
Eating Area |
3.12 m |
2.84 m |
3.12 m x 2.84 m |
|
Upper Level |
Primary Bedroom |
3.94 m |
3.51 m |
3.94 m x 3.51 m |
|
Upper Level |
Bedroom 2 |
3.76 m |
3.23 m |
3.76 m x 3.23 m |
|
Upper Level |
Bedroom 3 |
3.02 m |
2.69 m |
3.02 m x 2.69 m |
https://www.realtor.ca/real-estate/28509720/28-greendowns-drive-toronto-scarborough-village-scarborough-village

