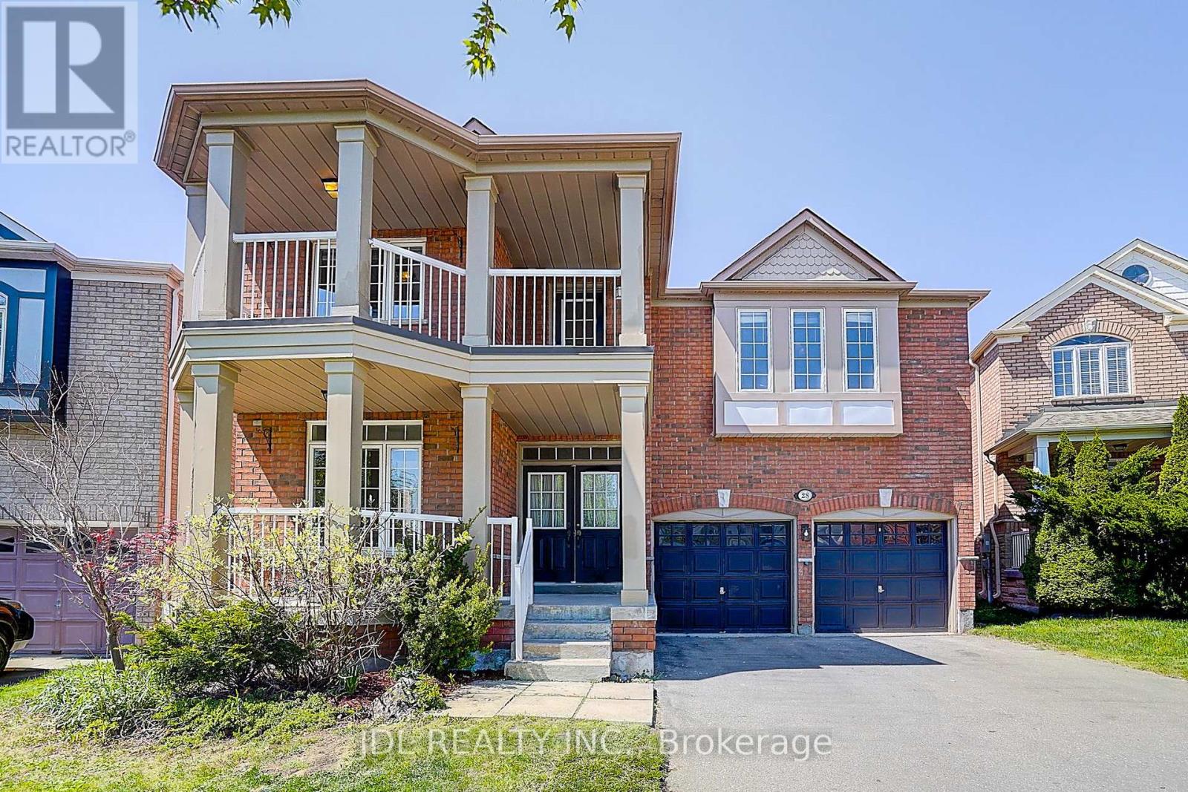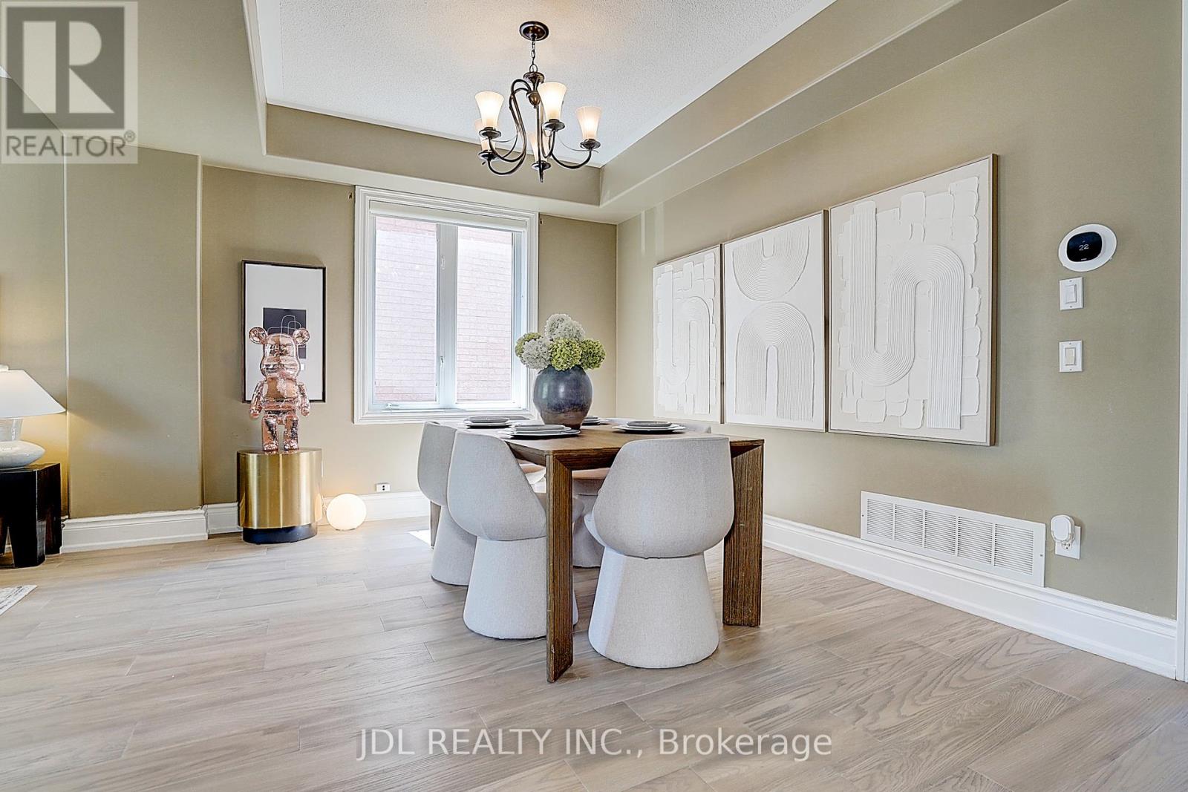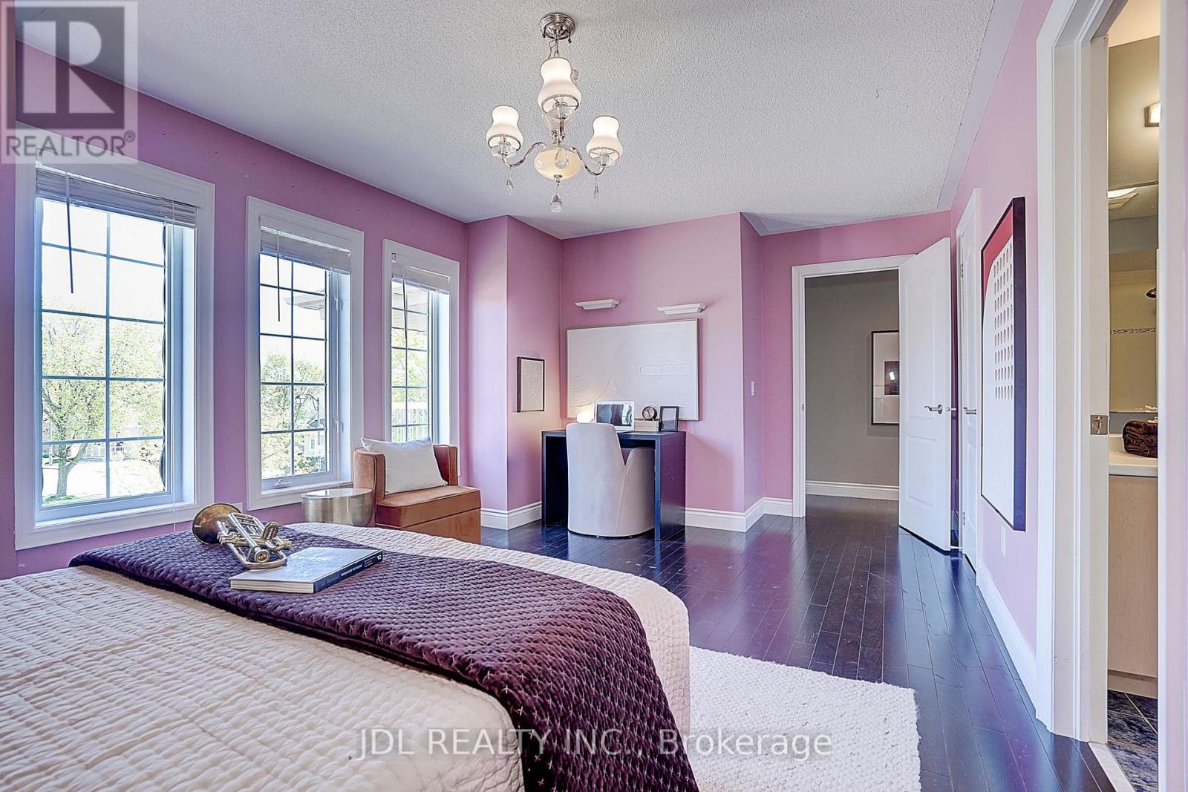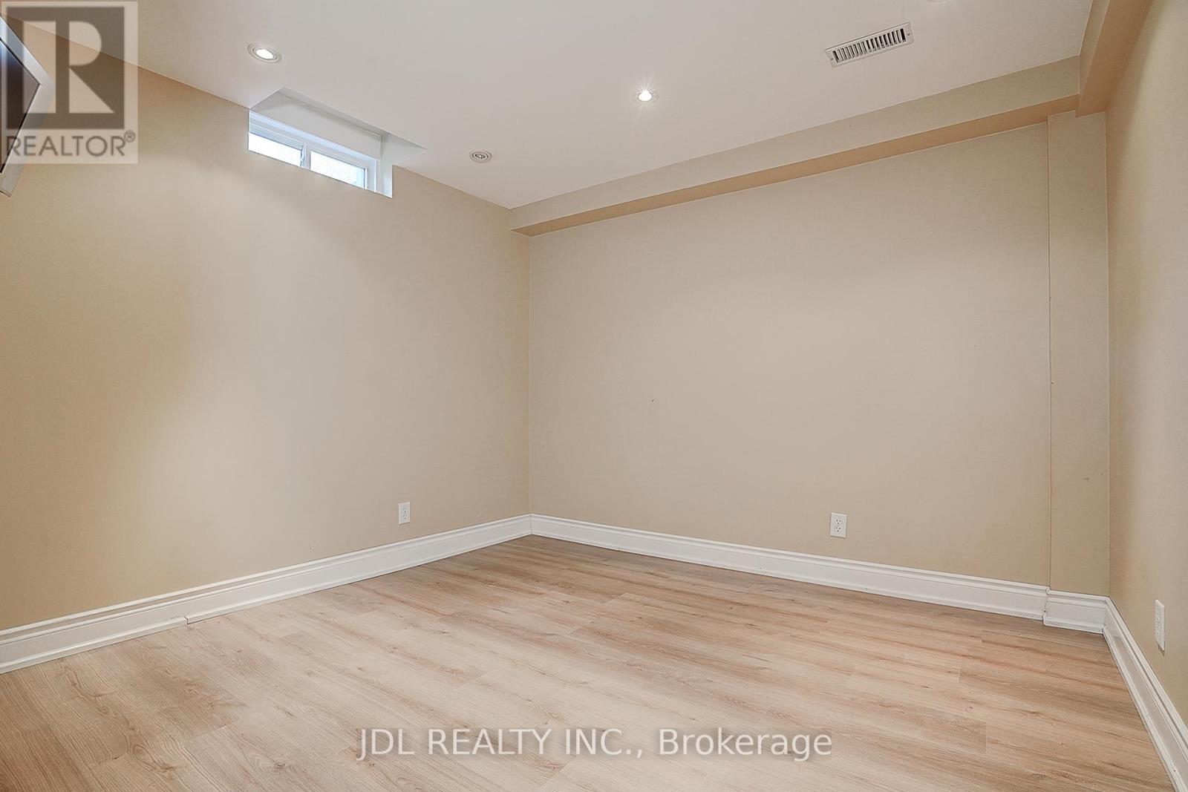28 Emery Hill Boulevard Markham, Ontario L6C 2W7
$1,799,000
Welcome to the Executive Oasis in Desirable Berczy Village! This stunning 3108 sq ft home (as per MPAC) offers a seamless blend of luxury and comfort. Featuring a soaring high ceiling in the family room, the space is flooded with natural light-creating an impressive and inviting atmosphere perfect for both relaxing and entertaining. Step into your backyard paradise and enjoy a Pioneer saltwater heated pool on a premium, fully fenced, and professionally landscaped layout own private retreat for unforgettable summer days. The contemporary open-concept layout is enhanced with pristine trim, new hardwood flooring on the main level, and a professionally finished basement for even more living space. Ideally located within walking distance to Stonebridge PS, P.E. Trudeau HS, and Berczy Park. This is more than just a home. Its a lifestyle. Don't miss out! (id:53661)
Open House
This property has open houses!
2:00 pm
Ends at:4:00 pm
2:00 pm
Ends at:4:00 pm
Property Details
| MLS® Number | N12152890 |
| Property Type | Single Family |
| Neigbourhood | Berczy Village |
| Community Name | Berczy |
| Amenities Near By | Park, Public Transit, Schools |
| Parking Space Total | 6 |
| Pool Type | Inground Pool |
| Structure | Shed |
Building
| Bathroom Total | 4 |
| Bedrooms Above Ground | 4 |
| Bedrooms Below Ground | 1 |
| Bedrooms Total | 5 |
| Appliances | All, Dryer, Stove, Washer, Refrigerator |
| Basement Development | Finished |
| Basement Type | N/a (finished) |
| Construction Style Attachment | Detached |
| Cooling Type | Central Air Conditioning |
| Exterior Finish | Brick |
| Fireplace Present | Yes |
| Flooring Type | Hardwood, Laminate, Ceramic |
| Foundation Type | Concrete |
| Half Bath Total | 1 |
| Heating Fuel | Natural Gas |
| Heating Type | Forced Air |
| Stories Total | 2 |
| Size Interior | 3,000 - 3,500 Ft2 |
| Type | House |
| Utility Water | Municipal Water |
Parking
| Attached Garage | |
| Garage |
Land
| Acreage | No |
| Fence Type | Fenced Yard |
| Land Amenities | Park, Public Transit, Schools |
| Sewer | Sanitary Sewer |
| Size Depth | 98 Ft |
| Size Frontage | 40 Ft ,4 In |
| Size Irregular | 40.4 X 98 Ft ; **57 Feet Width In Rear** |
| Size Total Text | 40.4 X 98 Ft ; **57 Feet Width In Rear** |
Rooms
| Level | Type | Length | Width | Dimensions |
|---|---|---|---|---|
| Second Level | Bedroom 4 | 3.84 m | 3 m | 3.84 m x 3 m |
| Second Level | Primary Bedroom | 5.8 m | 3.38 m | 5.8 m x 3.38 m |
| Second Level | Bedroom 2 | 5 m | 4 m | 5 m x 4 m |
| Second Level | Bedroom 3 | 4.82 m | 3 m | 4.82 m x 3 m |
| Basement | Great Room | 6.52 m | 3.17 m | 6.52 m x 3.17 m |
| Basement | Recreational, Games Room | 4.6 m | 3.97 m | 4.6 m x 3.97 m |
| Basement | Bedroom 5 | 3 m | 3.1 m | 3 m x 3.1 m |
| Ground Level | Kitchen | 3.43 m | 3.3 m | 3.43 m x 3.3 m |
| Ground Level | Eating Area | 3.3 m | 2.9 m | 3.3 m x 2.9 m |
| Ground Level | Family Room | 6.7 m | 4 m | 6.7 m x 4 m |
| Ground Level | Office | 3 m | 3 m | 3 m x 3 m |
| Ground Level | Living Room | 3.7 m | 2.9 m | 3.7 m x 2.9 m |
| Ground Level | Dining Room | 5 m | 2.9 m | 5 m x 2.9 m |
https://www.realtor.ca/real-estate/28322514/28-emery-hill-boulevard-markham-berczy-berczy




















































