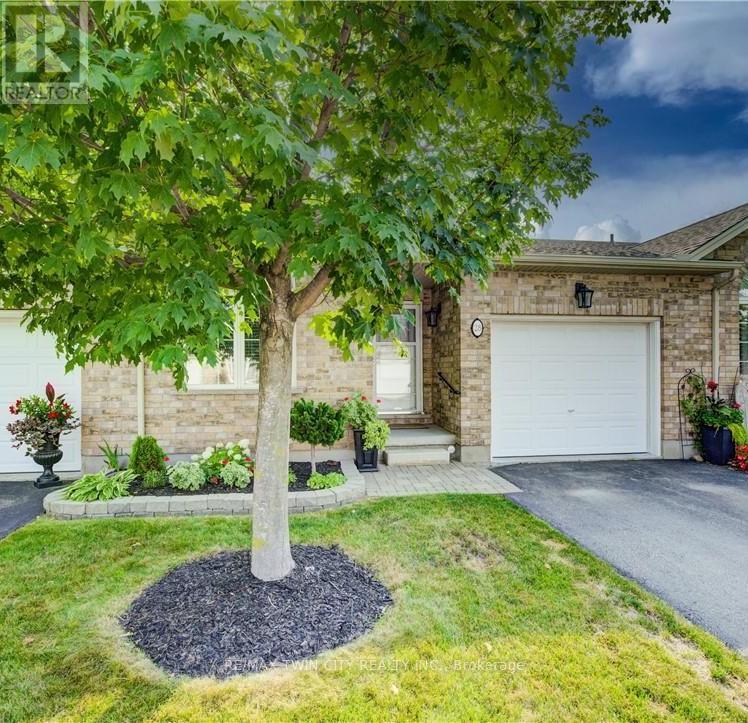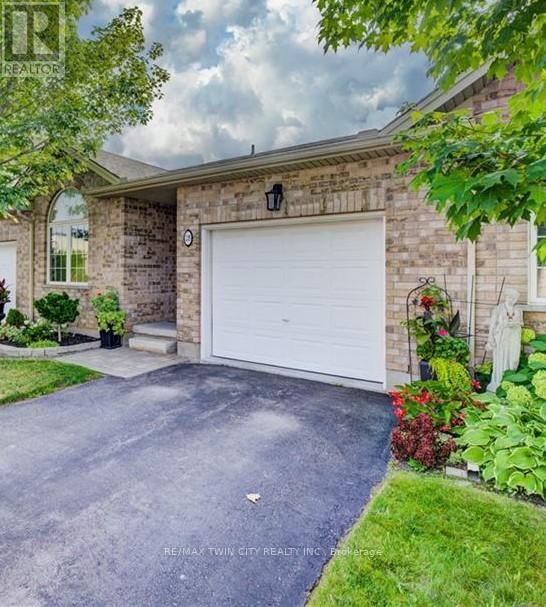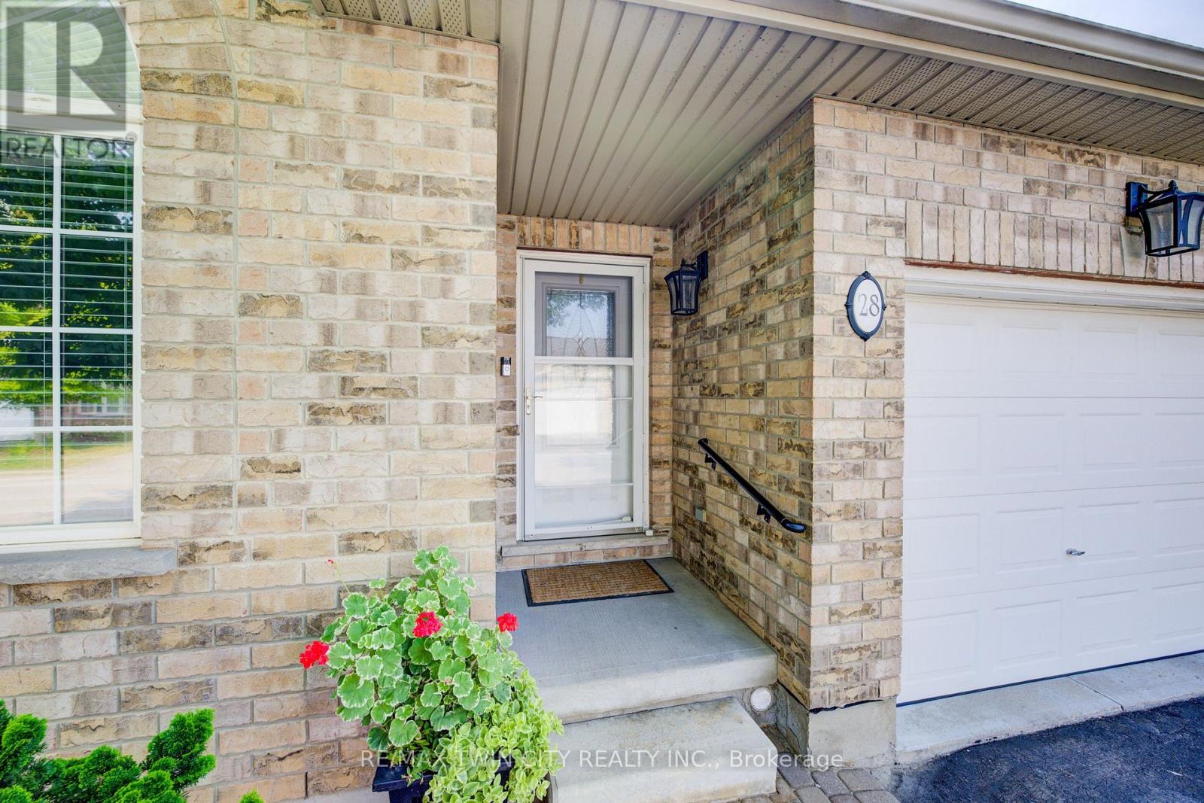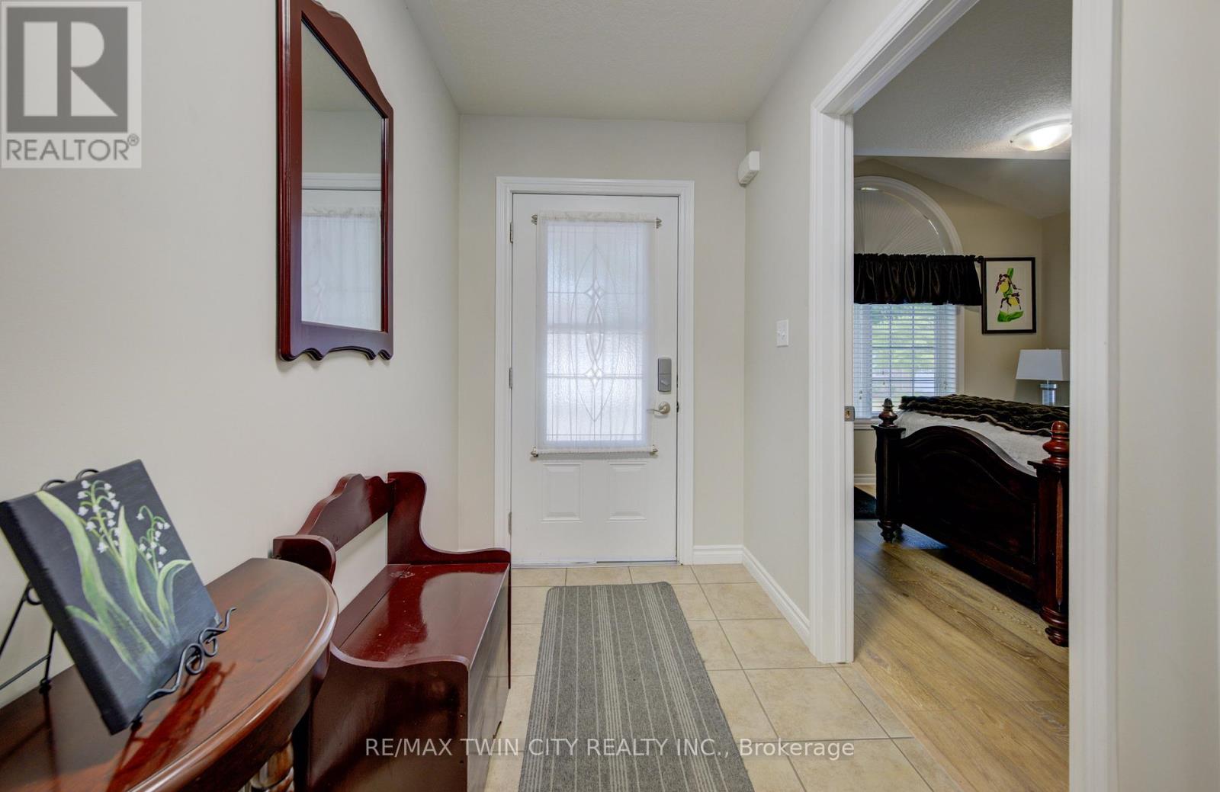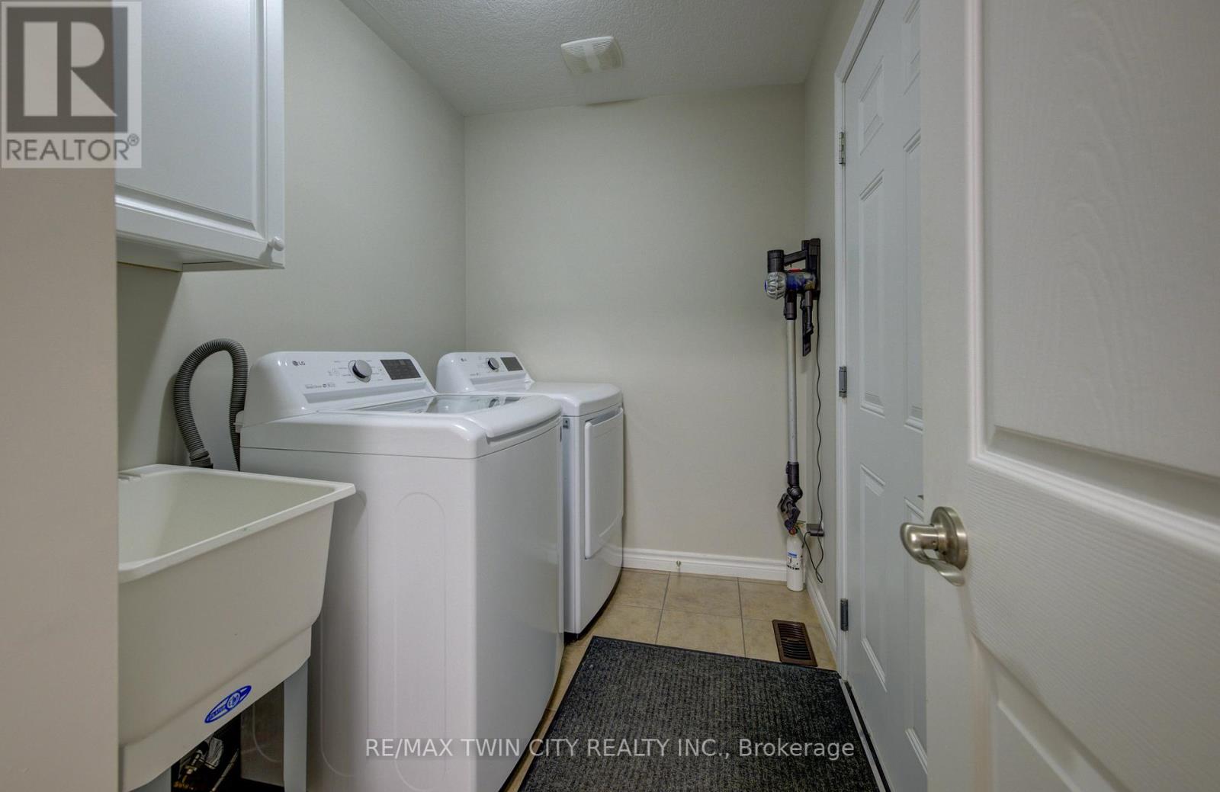2 Bedroom
2 Bathroom
1,200 - 1,399 ft2
Bungalow
Central Air Conditioning, Air Exchanger
Forced Air
Landscaped
$674,900Maintenance, Insurance, Common Area Maintenance
$400 Monthly
Welcome to this lovely bungalow townhouse nestled in a quiet, well-maintained complex just minutes from all the amenities you need. This charming home offers 2 spacious bedrooms, including a primary suite with a private ensuite for your comfort and convenience. Enjoy the bright and open-concept main floor, featuring a functional kitchen with quartz countertop, induction stove, skylight tube and layout that flows seamlessly into the living and dining areas perfect for entertaining or relaxing at home. Step outside to your beautifully landscaped backyard retreat, complete with a low-maintenance composite deck, ideal for morning coffee or evening gatherings. Dishwasher 2022, Sump pump 2024, Water heater 2025, AC 2017, Furnace 2021, Induction Range 2023, Water softener 2019. With easy access to nature and walking trails, shopping, restaurants, parks, and transit, this home combines comfort, style, and location. (id:53661)
Property Details
|
MLS® Number
|
X12327525 |
|
Property Type
|
Single Family |
|
Amenities Near By
|
Park, Place Of Worship, Public Transit, Schools |
|
Community Features
|
Pet Restrictions, Community Centre, School Bus |
|
Equipment Type
|
Water Heater |
|
Parking Space Total
|
2 |
|
Rental Equipment Type
|
Water Heater |
|
Structure
|
Deck |
Building
|
Bathroom Total
|
2 |
|
Bedrooms Above Ground
|
2 |
|
Bedrooms Total
|
2 |
|
Age
|
11 To 15 Years |
|
Amenities
|
Visitor Parking |
|
Appliances
|
Garage Door Opener Remote(s), Water Heater, Water Purifier, Water Softener, Dishwasher, Dryer, Stove, Washer, Window Coverings, Refrigerator |
|
Architectural Style
|
Bungalow |
|
Basement Development
|
Unfinished |
|
Basement Type
|
Full (unfinished) |
|
Cooling Type
|
Central Air Conditioning, Air Exchanger |
|
Exterior Finish
|
Brick |
|
Fire Protection
|
Smoke Detectors |
|
Foundation Type
|
Poured Concrete |
|
Heating Fuel
|
Natural Gas |
|
Heating Type
|
Forced Air |
|
Stories Total
|
1 |
|
Size Interior
|
1,200 - 1,399 Ft2 |
|
Type
|
Row / Townhouse |
Parking
Land
|
Acreage
|
No |
|
Land Amenities
|
Park, Place Of Worship, Public Transit, Schools |
|
Landscape Features
|
Landscaped |
|
Zoning Description
|
Rm2 |
Rooms
| Level |
Type |
Length |
Width |
Dimensions |
|
Main Level |
Bathroom |
3.23 m |
2.13 m |
3.23 m x 2.13 m |
|
Main Level |
Bathroom |
2.86 m |
4.1 m |
2.86 m x 4.1 m |
|
Main Level |
Bedroom |
3.23 m |
3.54 m |
3.23 m x 3.54 m |
|
Main Level |
Dining Room |
4.09 m |
1.78 m |
4.09 m x 1.78 m |
|
Main Level |
Foyer |
1.56 m |
4.66 m |
1.56 m x 4.66 m |
|
Main Level |
Kitchen |
4.62 m |
3.65 m |
4.62 m x 3.65 m |
|
Main Level |
Laundry Room |
2.78 m |
1.8 m |
2.78 m x 1.8 m |
|
Main Level |
Living Room |
4.08 m |
3.87 m |
4.08 m x 3.87 m |
|
Main Level |
Primary Bedroom |
4.2 m |
5.54 m |
4.2 m x 5.54 m |
https://www.realtor.ca/real-estate/28696809/28-35-green-gate-boulevard-cambridge

