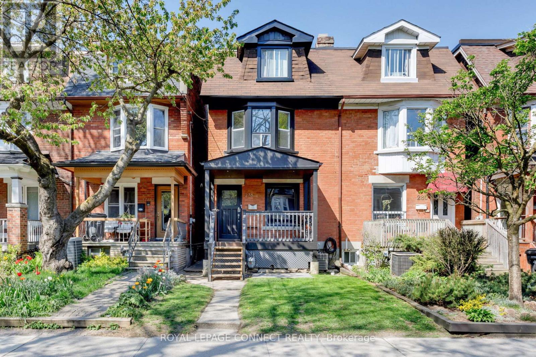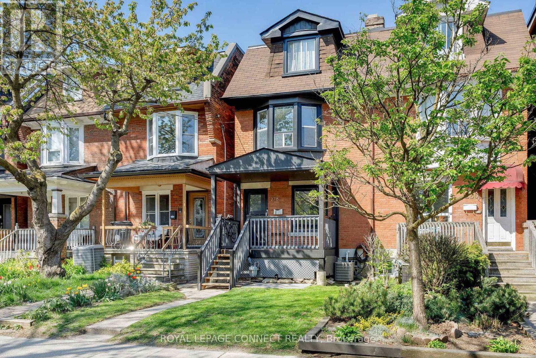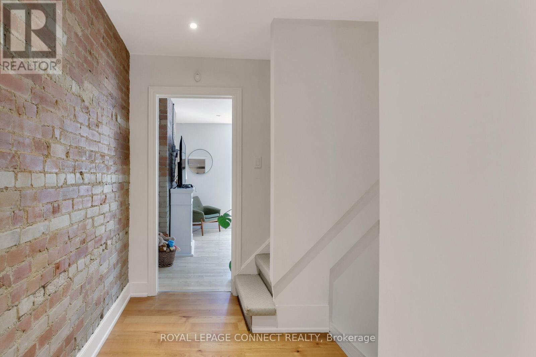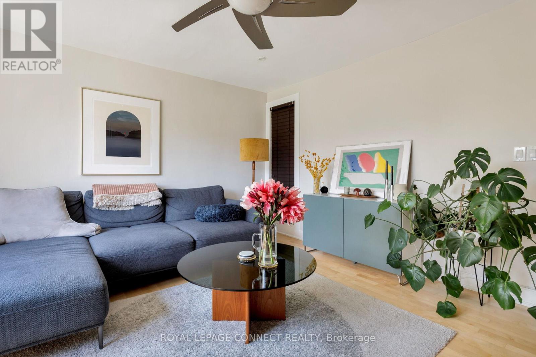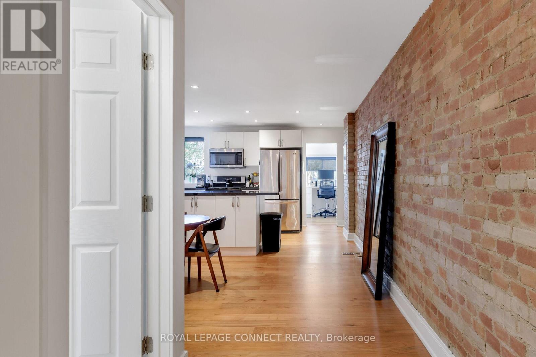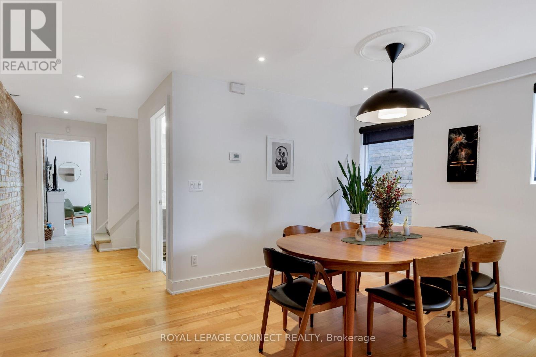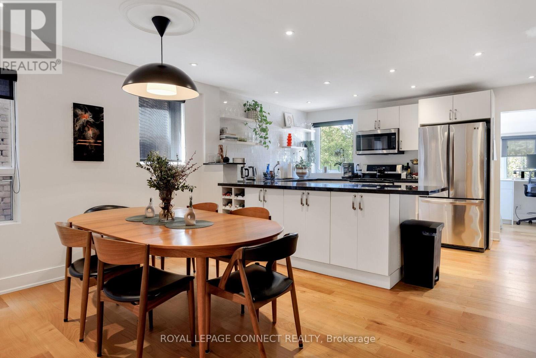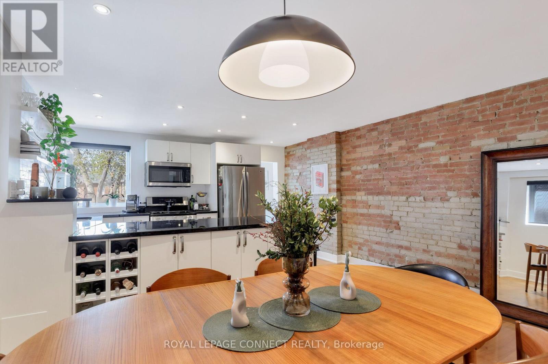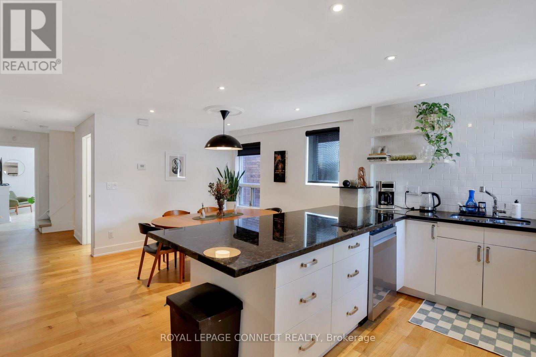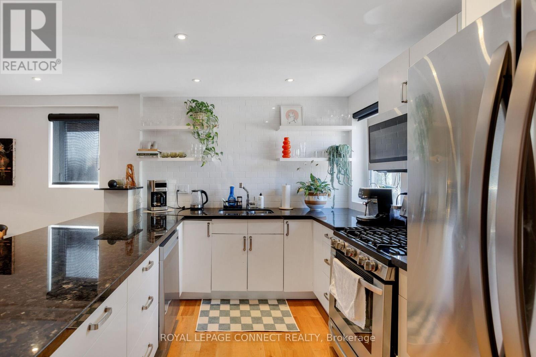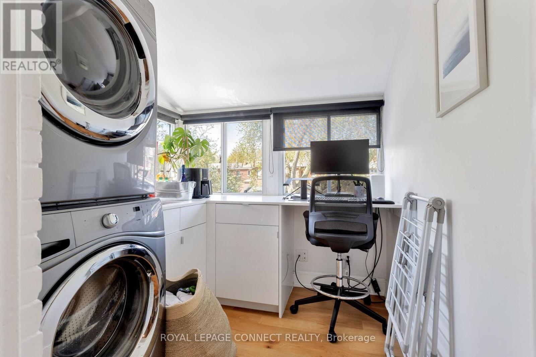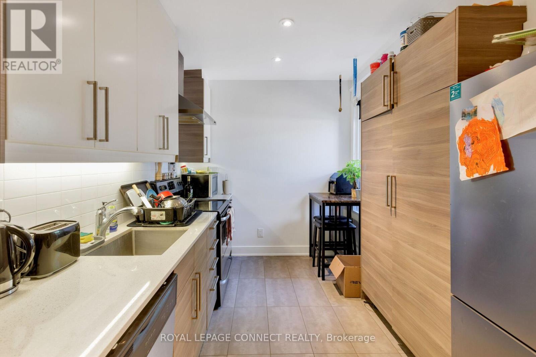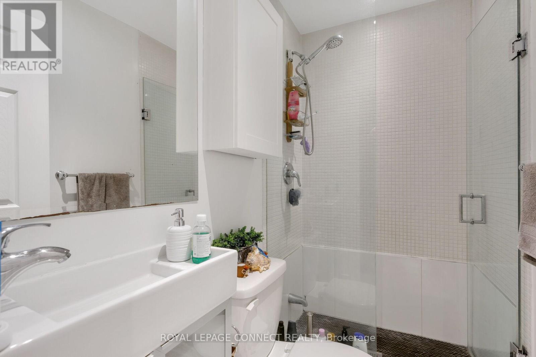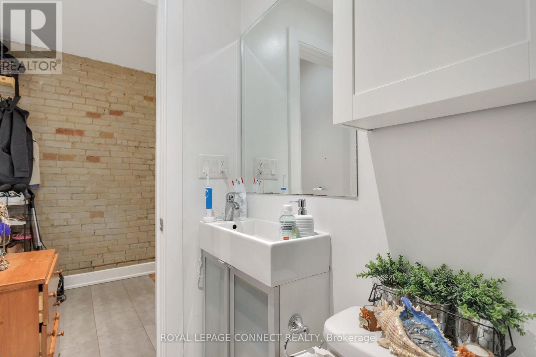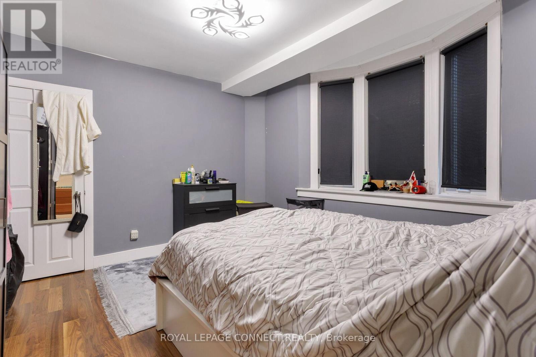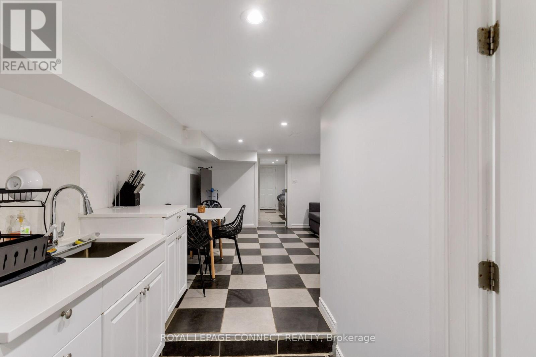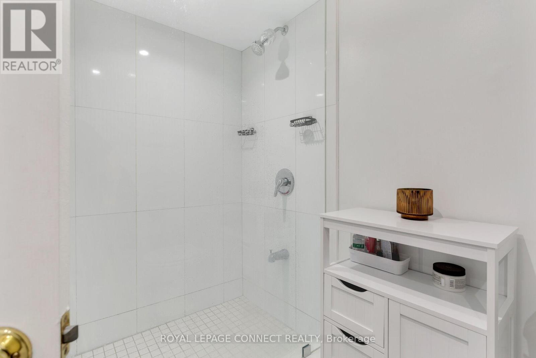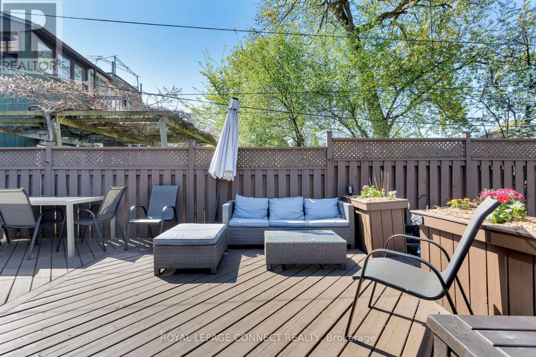4 Bedroom
3 Bathroom
2,000 - 2,500 ft2
Fireplace
Central Air Conditioning
Forced Air
$1,799,000
Stately Dufferin Grove 2.5 Storey Renovated Semi, 3 Tastefully Designed Suites Offering a Mix of Original Period Details & Modern Convenience, 2 One Bedroom Suites (Lower & Main) Plus a Spectacular Bi-Level 2/3 Bedroom Suite with Tree Top Deck, Large Footprint Home Offering Approx. 2,800Sq.ft Total on 4 Levels, Hardwood Floors, Stunning Blended Exposed Brick Throughout, Tastefully Renovated Kitchens & Bathrooms, Laundry on 2 Levels, Modern Mechanics, Roof 2025, Super Deep 17' x 145' Lot w/Easy Access 4 Car Parking Via Lane, Steps to the Bloor Subway, Bloordale Shopping & Entertainment. (id:53661)
Property Details
|
MLS® Number
|
C12145297 |
|
Property Type
|
Single Family |
|
Neigbourhood
|
Brockton Village |
|
Community Name
|
Dufferin Grove |
|
Amenities Near By
|
Public Transit, Park, Schools |
|
Equipment Type
|
Water Heater |
|
Features
|
Irregular Lot Size, Flat Site, Lane, Carpet Free |
|
Parking Space Total
|
4 |
|
Rental Equipment Type
|
Water Heater |
|
Structure
|
Deck, Porch, Shed |
Building
|
Bathroom Total
|
3 |
|
Bedrooms Above Ground
|
3 |
|
Bedrooms Below Ground
|
1 |
|
Bedrooms Total
|
4 |
|
Age
|
100+ Years |
|
Amenities
|
Fireplace(s) |
|
Appliances
|
Water Heater, Water Meter, Dishwasher, Dryer, Microwave, Hood Fan, Stove, Two Washers, Window Coverings, Refrigerator |
|
Basement Development
|
Finished |
|
Basement Features
|
Apartment In Basement, Walk Out |
|
Basement Type
|
N/a (finished) |
|
Construction Style Attachment
|
Semi-detached |
|
Cooling Type
|
Central Air Conditioning |
|
Exterior Finish
|
Brick |
|
Fire Protection
|
Smoke Detectors |
|
Fireplace Present
|
Yes |
|
Fireplace Total
|
2 |
|
Flooring Type
|
Laminate, Ceramic, Hardwood |
|
Foundation Type
|
Stone, Brick |
|
Heating Fuel
|
Natural Gas |
|
Heating Type
|
Forced Air |
|
Stories Total
|
3 |
|
Size Interior
|
2,000 - 2,500 Ft2 |
|
Type
|
House |
|
Utility Water
|
Municipal Water |
Parking
Land
|
Acreage
|
No |
|
Land Amenities
|
Public Transit, Park, Schools |
|
Sewer
|
Sanitary Sewer |
|
Size Depth
|
145 Ft |
|
Size Frontage
|
17 Ft ,2 In |
|
Size Irregular
|
17.2 X 145 Ft |
|
Size Total Text
|
17.2 X 145 Ft|under 1/2 Acre |
|
Zoning Description
|
Residential |
Rooms
| Level |
Type |
Length |
Width |
Dimensions |
|
Second Level |
Living Room |
4.58 m |
4.34 m |
4.58 m x 4.34 m |
|
Second Level |
Dining Room |
4.44 m |
3.05 m |
4.44 m x 3.05 m |
|
Second Level |
Kitchen |
4.44 m |
2.97 m |
4.44 m x 2.97 m |
|
Second Level |
Office |
2.31 m |
2.24 m |
2.31 m x 2.24 m |
|
Third Level |
Bedroom |
4.44 m |
3.86 m |
4.44 m x 3.86 m |
|
Third Level |
Bedroom |
4.44 m |
2.95 m |
4.44 m x 2.95 m |
|
Lower Level |
Kitchen |
2.74 m |
2.13 m |
2.74 m x 2.13 m |
|
Lower Level |
Bedroom |
4.19 m |
2.57 m |
4.19 m x 2.57 m |
|
Lower Level |
Living Room |
4.32 m |
3.86 m |
4.32 m x 3.86 m |
|
Main Level |
Living Room |
4.58 m |
3.28 m |
4.58 m x 3.28 m |
|
Main Level |
Kitchen |
4.44 m |
2.97 m |
4.44 m x 2.97 m |
|
Main Level |
Bedroom |
3.86 m |
3.51 m |
3.86 m x 3.51 m |
Utilities
|
Cable
|
Available |
|
Electricity
|
Installed |
|
Sewer
|
Installed |
https://www.realtor.ca/real-estate/28305576/278-st-clarens-avenue-toronto-dufferin-grove-dufferin-grove

