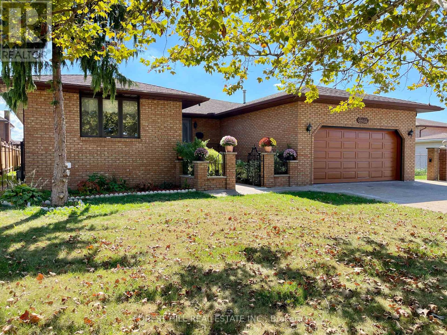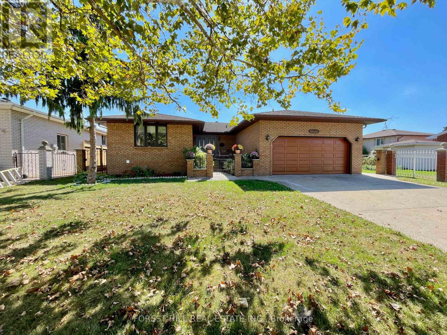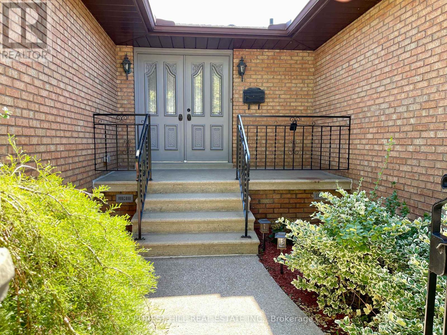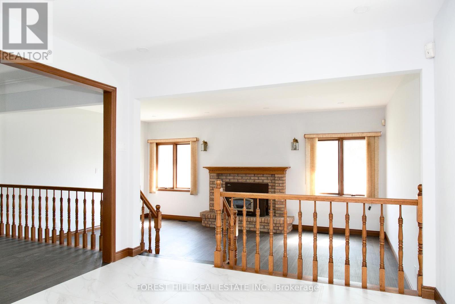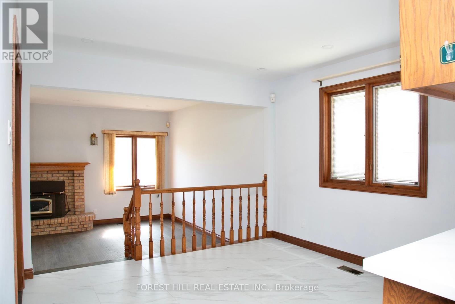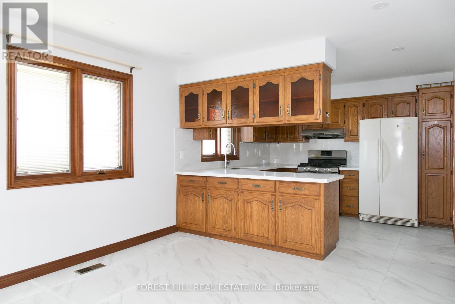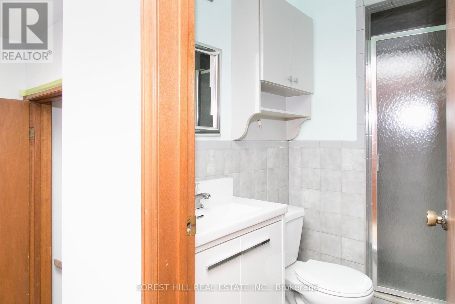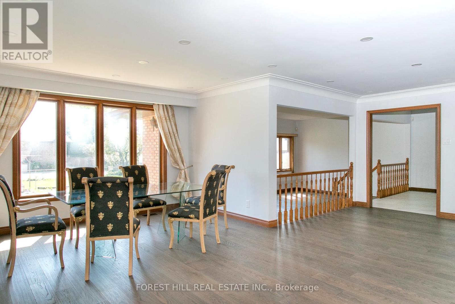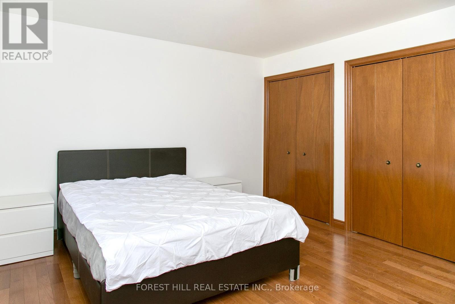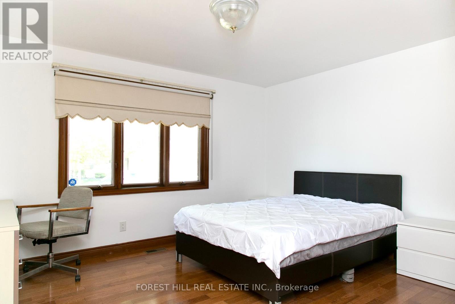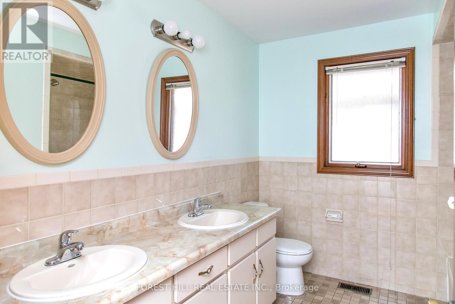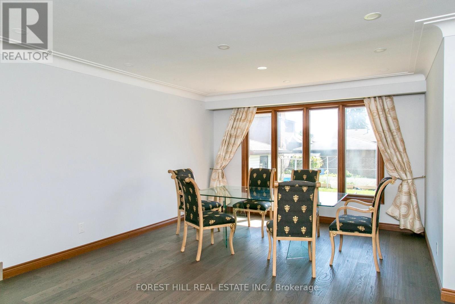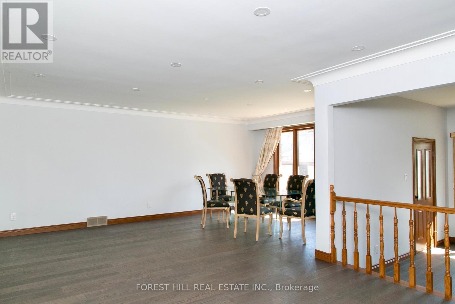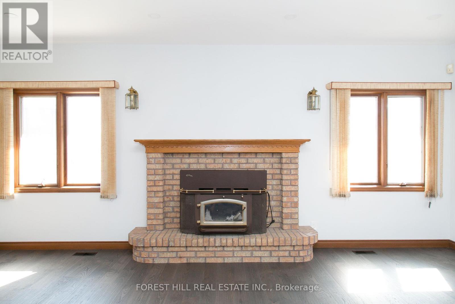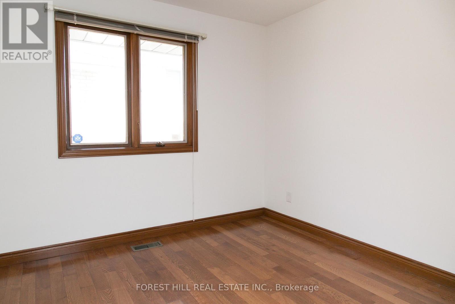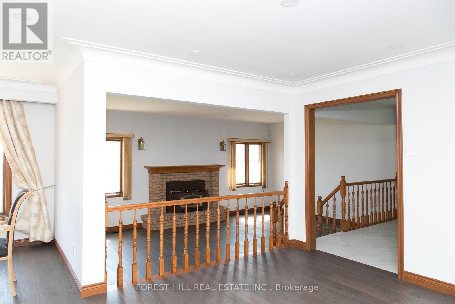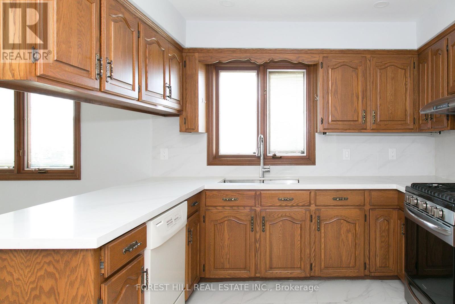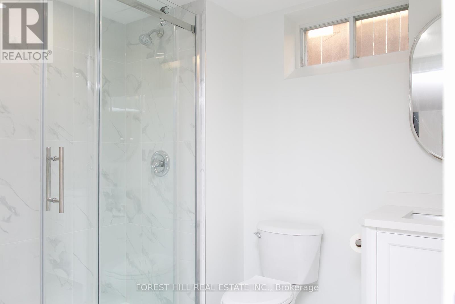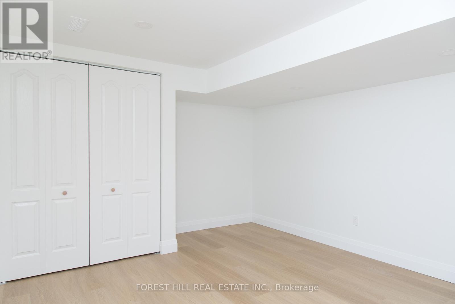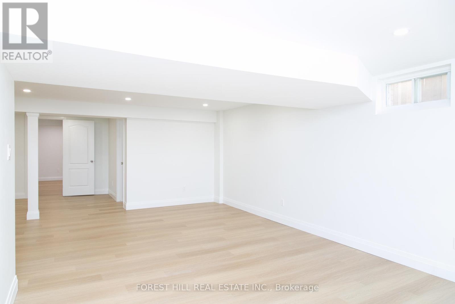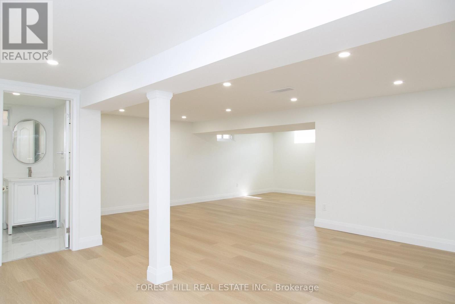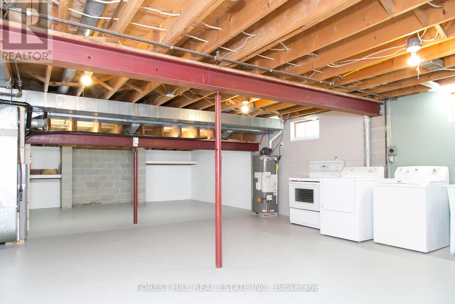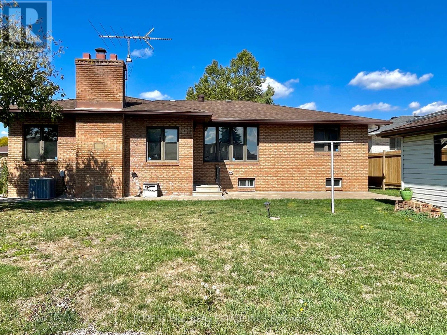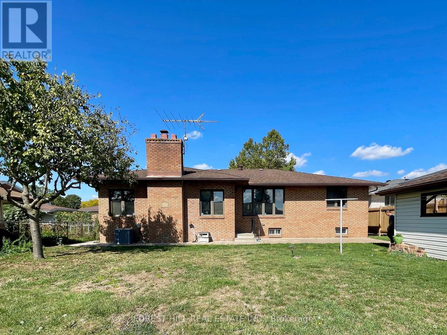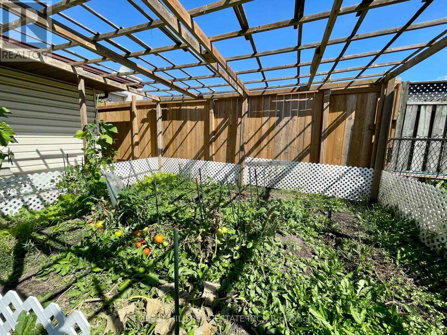5 Bedroom
3 Bathroom
1,500 - 2,000 ft2
Bungalow
Fireplace
Central Air Conditioning
Forced Air
$688,000
** Simply Gorgeous ** Welcome To 2755 Lionel Dr , A Beautifully Renovated Family Home Situated On A Prime Lot( 60 x 130 Foot Rectangle Lot!)The Kitchen Is Equipped With Stainless Steel Appliances , Quartz Counters, And A Breakfast Area Overlooking The Family room & back yard .Main level offers Approx 2000 sq ft living space with 3 big size bedroom & 2 washroom + Fully renovated basement (Bright & brand new) Family room with Fireplace , Exit to the beautiful backyard, Close To Elementary School And High Schools. Large Park Across The Street With Facilities For Swimming, Basketball, Tennis, Etc. Play Area For Dogs (id:53661)
Property Details
|
MLS® Number
|
X12432755 |
|
Property Type
|
Single Family |
|
Neigbourhood
|
Remington Park |
|
Features
|
Carpet Free |
|
Parking Space Total
|
6 |
Building
|
Bathroom Total
|
3 |
|
Bedrooms Above Ground
|
3 |
|
Bedrooms Below Ground
|
2 |
|
Bedrooms Total
|
5 |
|
Appliances
|
Dishwasher, Dryer, Stove, Washer, Refrigerator |
|
Architectural Style
|
Bungalow |
|
Basement Type
|
Full |
|
Construction Style Attachment
|
Detached |
|
Cooling Type
|
Central Air Conditioning |
|
Exterior Finish
|
Brick |
|
Fireplace Present
|
Yes |
|
Flooring Type
|
Hardwood |
|
Foundation Type
|
Unknown |
|
Heating Fuel
|
Natural Gas |
|
Heating Type
|
Forced Air |
|
Stories Total
|
1 |
|
Size Interior
|
1,500 - 2,000 Ft2 |
|
Type
|
House |
|
Utility Water
|
Municipal Water |
Parking
Land
|
Acreage
|
No |
|
Sewer
|
Sanitary Sewer |
|
Size Depth
|
130 Ft |
|
Size Frontage
|
60 Ft |
|
Size Irregular
|
60 X 130 Ft |
|
Size Total Text
|
60 X 130 Ft |
Rooms
| Level |
Type |
Length |
Width |
Dimensions |
|
Basement |
Bedroom |
3.7 m |
3.6 m |
3.7 m x 3.6 m |
|
Basement |
Bedroom 2 |
3.5 m |
3.3 m |
3.5 m x 3.3 m |
|
Main Level |
Primary Bedroom |
3.7 m |
4.3 m |
3.7 m x 4.3 m |
|
Main Level |
Bedroom 2 |
2.7 m |
3.2 m |
2.7 m x 3.2 m |
|
Main Level |
Bedroom 3 |
3.1 m |
3.2 m |
3.1 m x 3.2 m |
|
Main Level |
Dining Room |
3 m |
3.1 m |
3 m x 3.1 m |
|
Main Level |
Family Room |
6.1 m |
3.9 m |
6.1 m x 3.9 m |
|
Main Level |
Kitchen |
5.8 m |
3 m |
5.8 m x 3 m |
|
Main Level |
Living Room |
5.9 m |
3.7 m |
5.9 m x 3.7 m |
https://www.realtor.ca/real-estate/28926373/2755-lionel-drive-windsor

