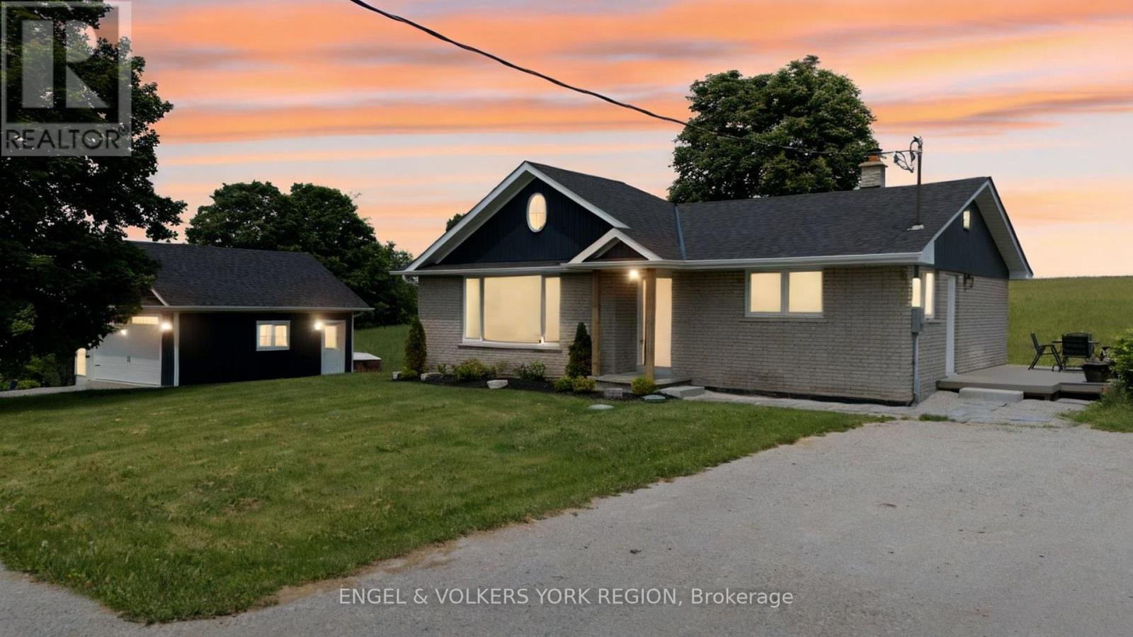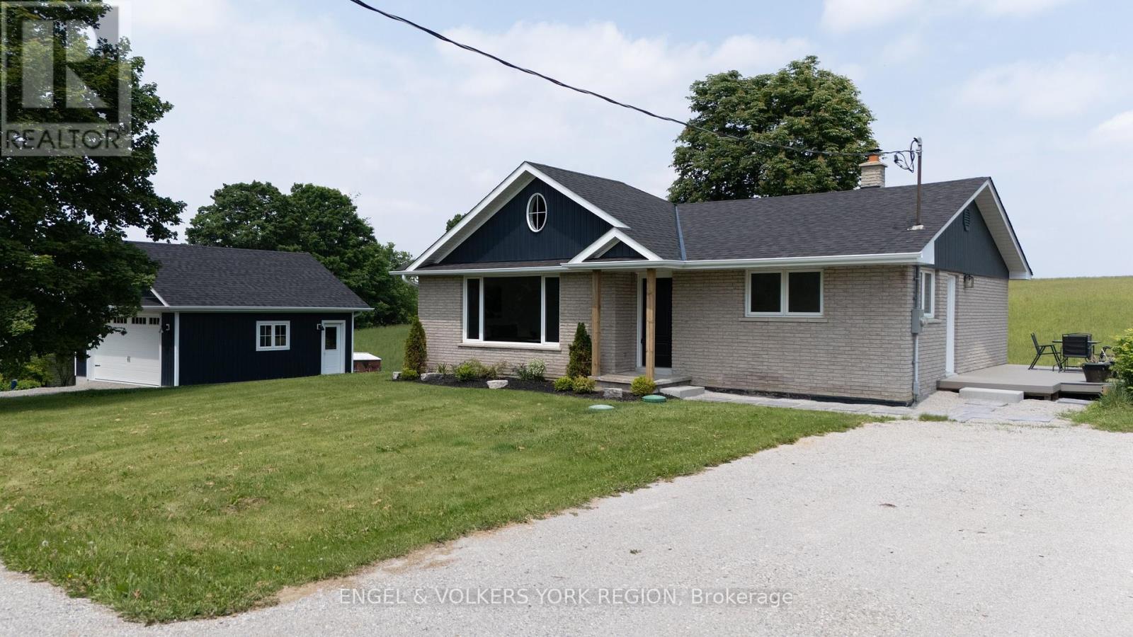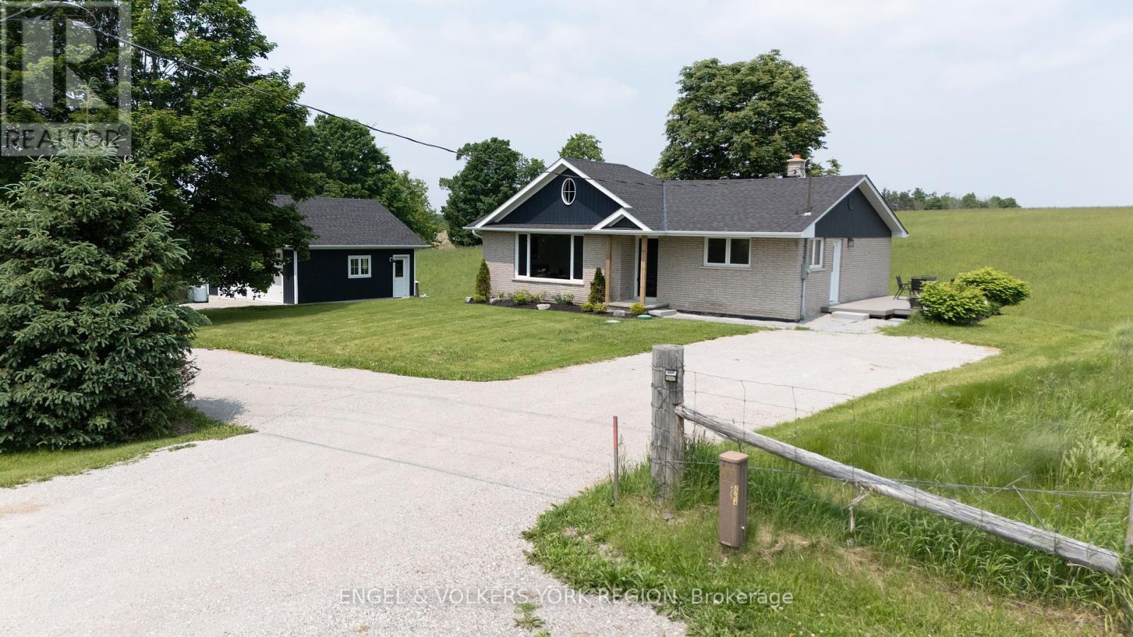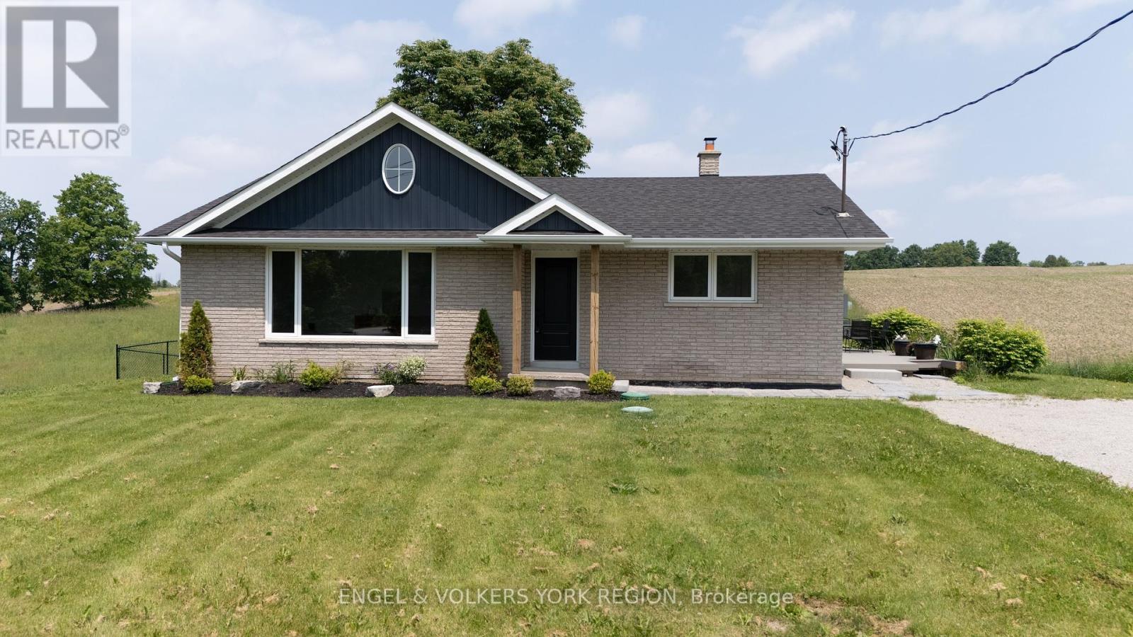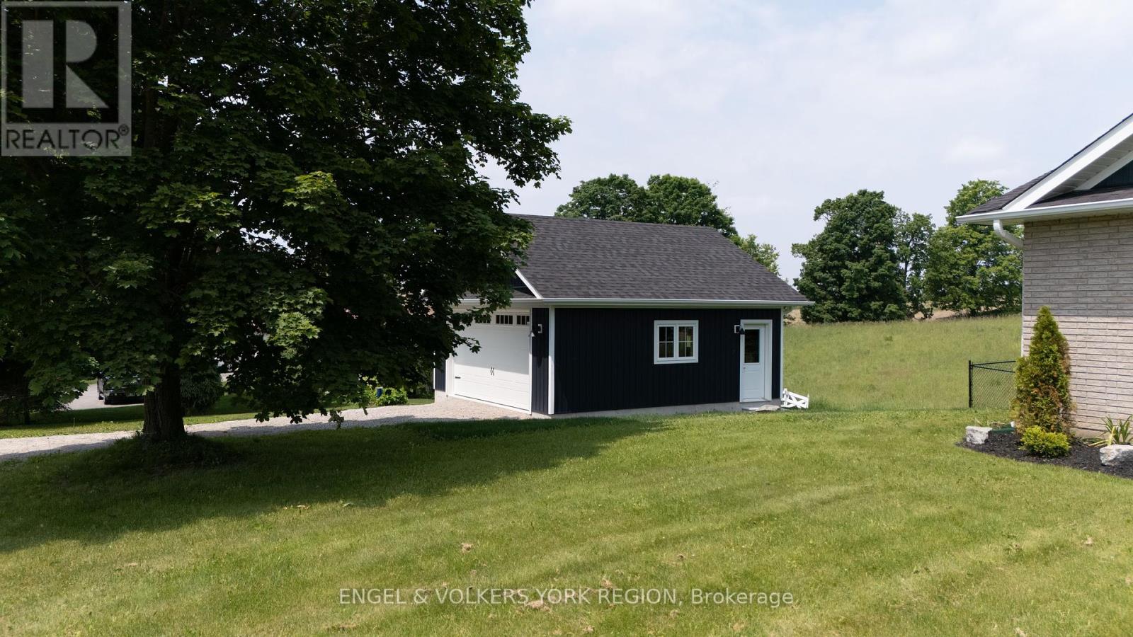4 Bedroom
2 Bathroom
1,100 - 1,500 ft2
Bungalow
Central Air Conditioning
Heat Pump
$1,095,000
Rare Country Gem, Fully Renovated with Income Potential! This is your one rare opportunity to own a 3 bedroom bungalow in the heart of the countryside, backing onto farm land, offering breathtaking views of rolling hills with modern comfort and rural charm. Open-concept layout with a spacious family room, brand-new kitchen with quartz countertops & never-used SS Fridge and D/W, bright & airy 3 bedrooms, with zen 3-piece bathroom. Turn-Key Lower-Level Apartment:separate entrance with W/O to yard, kitchen with 7' long quartz waterfall island, spacious family room, 1 bedroom & 4-piece bath, perfect for multi-generational living or rental income, shared laundry. Spent over $300,000 on Full House Renovation, Brand-New 2-Car Garage (2024), Newly Drilled Well(2024), Newly Landscaped (2024). Prime Location: Just 5 minutes to HWY 400 & Tanger Outlets, future Bradford Bypass, Bradford GoTrain & Innisfil Beach. (id:53661)
Property Details
|
MLS® Number
|
N12270899 |
|
Property Type
|
Single Family |
|
Community Name
|
Cookstown |
|
Amenities Near By
|
Beach, Park, Schools |
|
Features
|
Wooded Area |
|
Parking Space Total
|
10 |
|
View Type
|
View |
Building
|
Bathroom Total
|
2 |
|
Bedrooms Above Ground
|
3 |
|
Bedrooms Below Ground
|
1 |
|
Bedrooms Total
|
4 |
|
Age
|
31 To 50 Years |
|
Appliances
|
Hood Fan, Stove, Water Purifier, Refrigerator |
|
Architectural Style
|
Bungalow |
|
Basement Development
|
Finished |
|
Basement Features
|
Apartment In Basement, Walk Out |
|
Basement Type
|
N/a (finished) |
|
Construction Style Attachment
|
Detached |
|
Cooling Type
|
Central Air Conditioning |
|
Exterior Finish
|
Brick |
|
Flooring Type
|
Laminate |
|
Foundation Type
|
Concrete |
|
Heating Fuel
|
Electric |
|
Heating Type
|
Heat Pump |
|
Stories Total
|
1 |
|
Size Interior
|
1,100 - 1,500 Ft2 |
|
Type
|
House |
|
Utility Water
|
Drilled Well |
Parking
Land
|
Acreage
|
No |
|
Fence Type
|
Fenced Yard |
|
Land Amenities
|
Beach, Park, Schools |
|
Sewer
|
Septic System |
|
Size Depth
|
122 Ft ,1 In |
|
Size Frontage
|
144 Ft ,1 In |
|
Size Irregular
|
144.1 X 122.1 Ft |
|
Size Total Text
|
144.1 X 122.1 Ft|under 1/2 Acre |
Rooms
| Level |
Type |
Length |
Width |
Dimensions |
|
Basement |
Other |
2.38 m |
2.43 m |
2.38 m x 2.43 m |
|
Basement |
Bedroom 4 |
2.76 m |
4.46 m |
2.76 m x 4.46 m |
|
Basement |
Family Room |
3.13 m |
8.87 m |
3.13 m x 8.87 m |
|
Basement |
Kitchen |
5.16 m |
4.31 m |
5.16 m x 4.31 m |
|
Basement |
Laundry Room |
3.48 m |
2.49 m |
3.48 m x 2.49 m |
|
Basement |
Utility Room |
3.72 m |
5.65 m |
3.72 m x 5.65 m |
|
Main Level |
Living Room |
6 m |
4.24 m |
6 m x 4.24 m |
|
Main Level |
Kitchen |
5.92 m |
3.61 m |
5.92 m x 3.61 m |
|
Main Level |
Primary Bedroom |
2.98 m |
4.53 m |
2.98 m x 4.53 m |
|
Main Level |
Bedroom 2 |
3.01 m |
3.46 m |
3.01 m x 3.46 m |
|
Main Level |
Bedroom 3 |
3.02 m |
4.53 m |
3.02 m x 4.53 m |
Utilities
|
Cable
|
Available |
|
Electricity
|
Installed |
https://www.realtor.ca/real-estate/28575801/2754-county-road-89-innisfil-cookstown-cookstown

