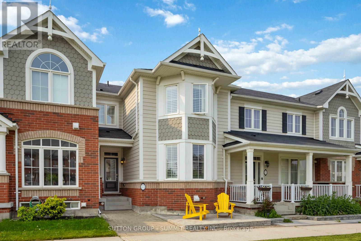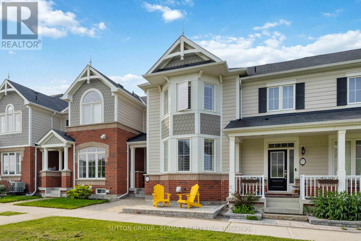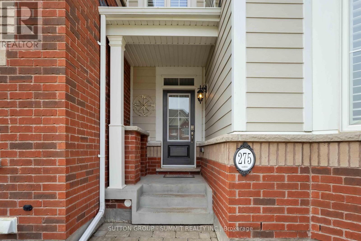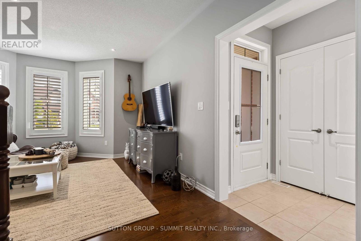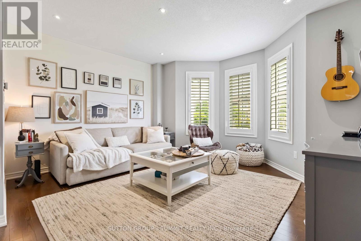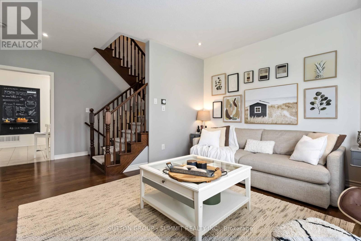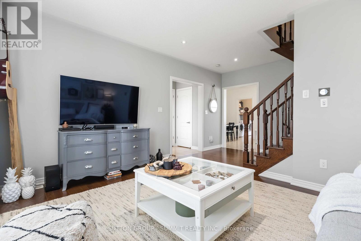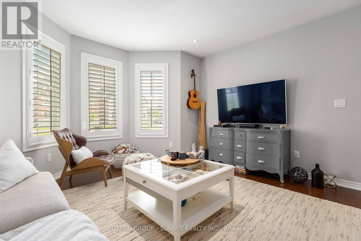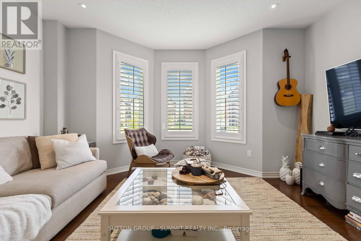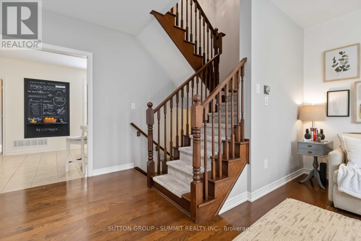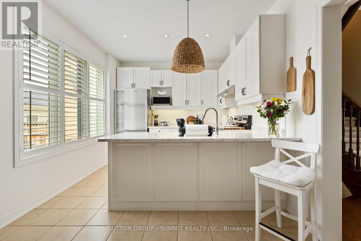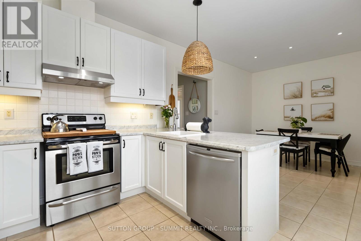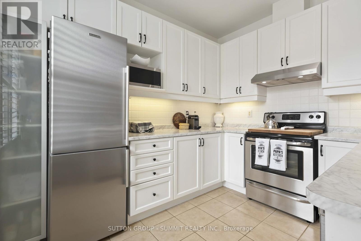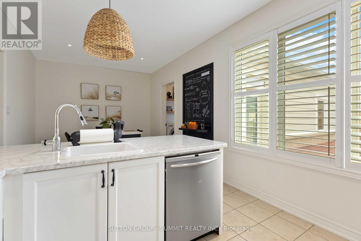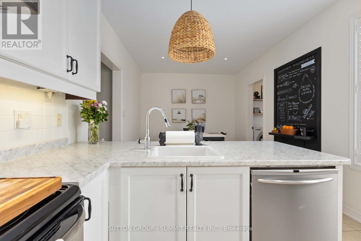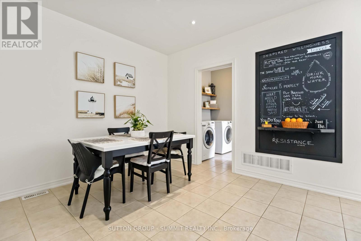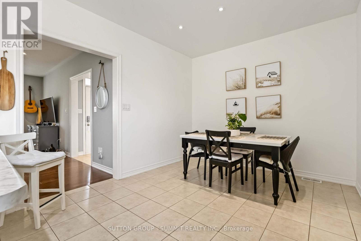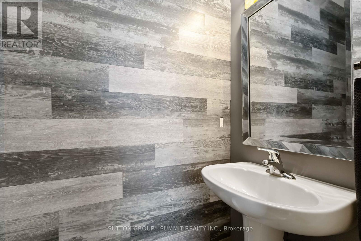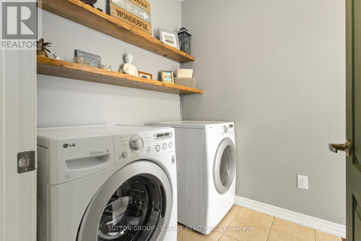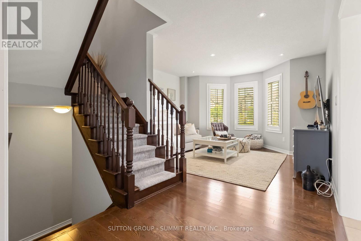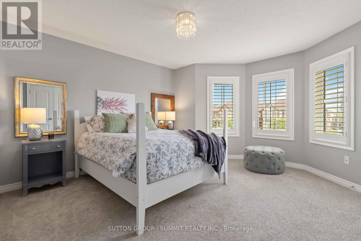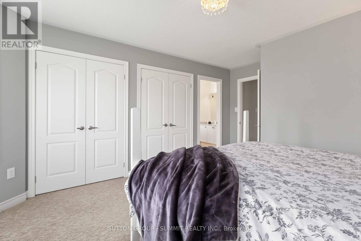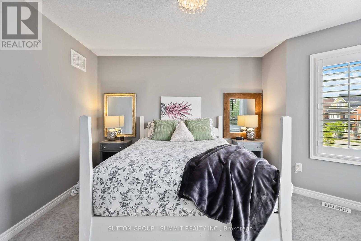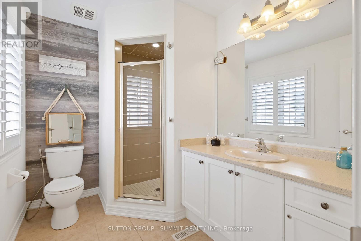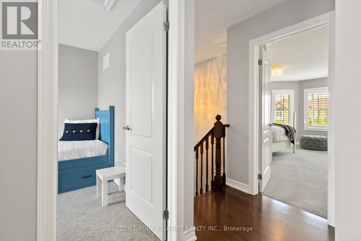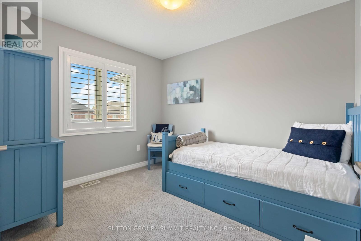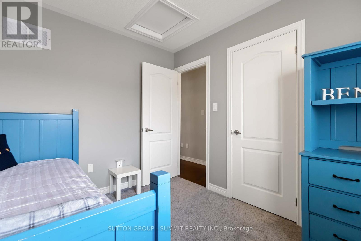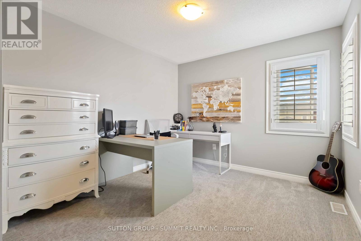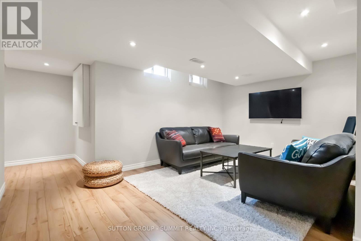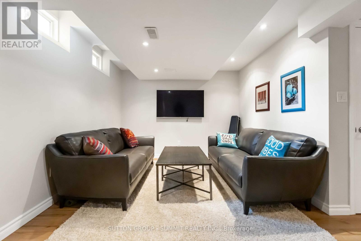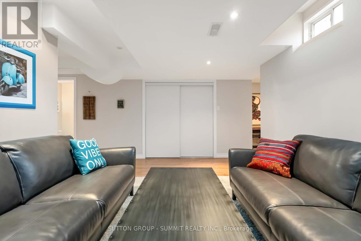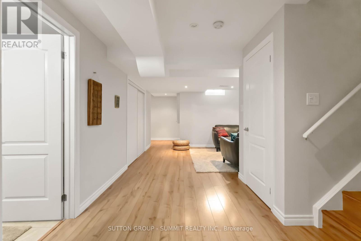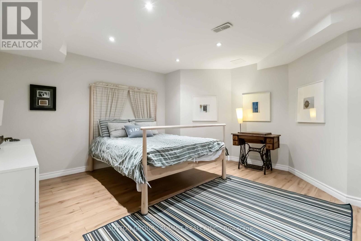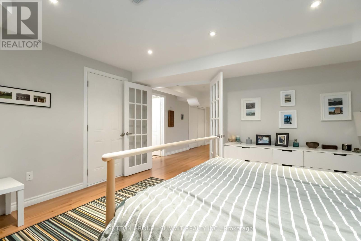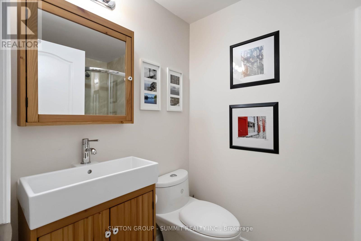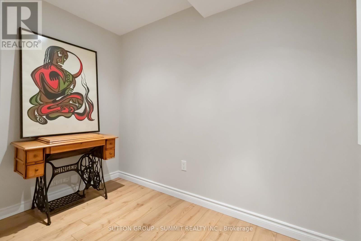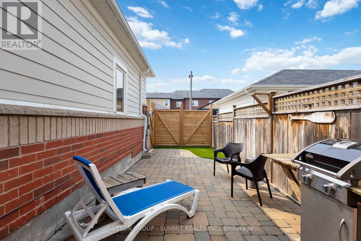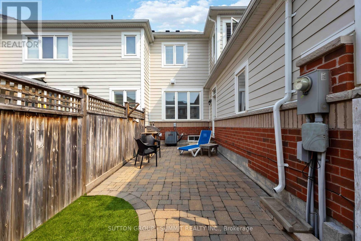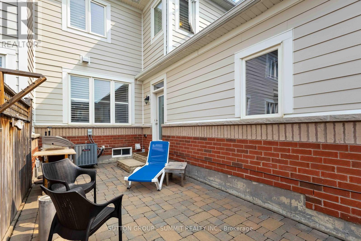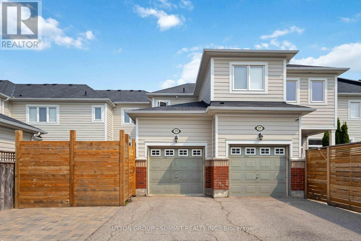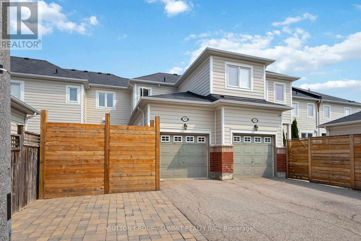3 Bedroom
4 Bathroom
1,100 - 1,500 ft2
Central Air Conditioning
Forced Air
$1,018,888
Charming Freehold Townhome in Desirable Cornell Premium Park-Facing Lot! Welcome to this beautifully maintained 3+1 bedroom, 4 bathroom freehold townhome, perfectly situated on a rare premium lot overlooking a serene parkette in the heart of Cornell. This bright and spacious home features an open-concept layout with rich hardwood flooring, oversized windows, and elegant wood shutters that flood the space with natural light. Enjoy the convenience of direct garage access, low-maintenance exterior finishes, and private 3-car parking. The stylish kitchen and inviting living area create the perfect space for entertaining or relaxing with family. Upstairs, the generous primary suite offers his & hers closets and a luxurious 4-piece ensuite. Steps to Cornell Community Park (pickleball, tennis, dog park), top schools, Cornell Community Centre, hospital, and transit. (id:53661)
Property Details
|
MLS® Number
|
N12207723 |
|
Property Type
|
Single Family |
|
Neigbourhood
|
Cornell |
|
Community Name
|
Cornell |
|
Amenities Near By
|
Hospital, Park, Public Transit, Schools |
|
Community Features
|
Community Centre |
|
Parking Space Total
|
2 |
Building
|
Bathroom Total
|
4 |
|
Bedrooms Above Ground
|
3 |
|
Bedrooms Total
|
3 |
|
Age
|
0 To 5 Years |
|
Appliances
|
Garage Door Opener Remote(s), Dishwasher, Dryer, Stove, Washer, Water Treatment, Window Coverings, Refrigerator |
|
Basement Development
|
Finished |
|
Basement Type
|
N/a (finished) |
|
Construction Style Attachment
|
Attached |
|
Cooling Type
|
Central Air Conditioning |
|
Exterior Finish
|
Brick |
|
Flooring Type
|
Hardwood, Ceramic, Carpeted |
|
Foundation Type
|
Poured Concrete |
|
Half Bath Total
|
1 |
|
Heating Fuel
|
Natural Gas |
|
Heating Type
|
Forced Air |
|
Stories Total
|
2 |
|
Size Interior
|
1,100 - 1,500 Ft2 |
|
Type
|
Row / Townhouse |
|
Utility Water
|
Municipal Water |
Parking
Land
|
Acreage
|
No |
|
Land Amenities
|
Hospital, Park, Public Transit, Schools |
|
Sewer
|
Sanitary Sewer |
|
Size Depth
|
89 Ft ,10 In |
|
Size Frontage
|
23 Ft |
|
Size Irregular
|
23 X 89.9 Ft |
|
Size Total Text
|
23 X 89.9 Ft |
|
Zoning Description
|
Residential |
Rooms
| Level |
Type |
Length |
Width |
Dimensions |
|
Second Level |
Primary Bedroom |
3.9 m |
4.27 m |
3.9 m x 4.27 m |
|
Second Level |
Bedroom 2 |
2.8 m |
3.29 m |
2.8 m x 3.29 m |
|
Second Level |
Bedroom 3 |
3.11 m |
3.08 m |
3.11 m x 3.08 m |
|
Main Level |
Great Room |
4.57 m |
4.27 m |
4.57 m x 4.27 m |
|
Main Level |
Dining Room |
3.72 m |
3.29 m |
3.72 m x 3.29 m |
|
Main Level |
Kitchen |
3.05 m |
3.29 m |
3.05 m x 3.29 m |
https://www.realtor.ca/real-estate/28441160/275-riverlands-avenue-markham-cornell-cornell

