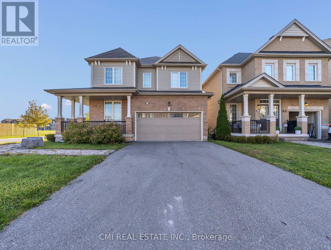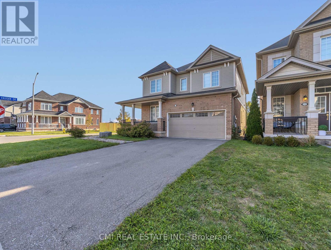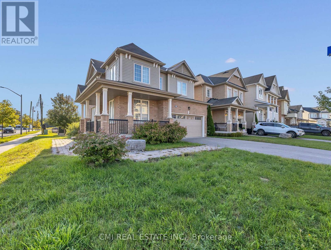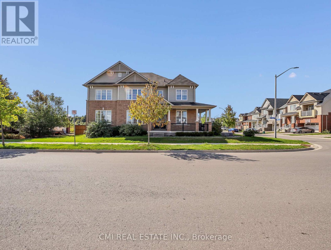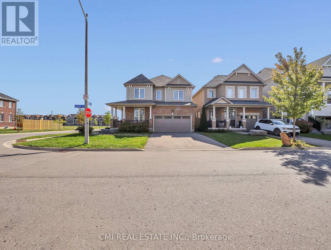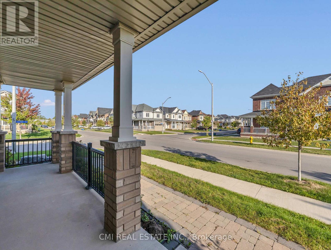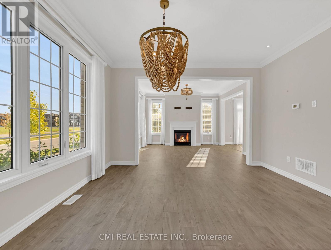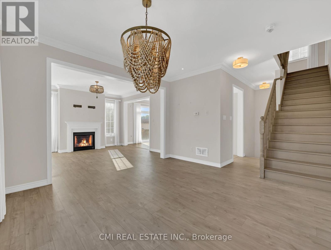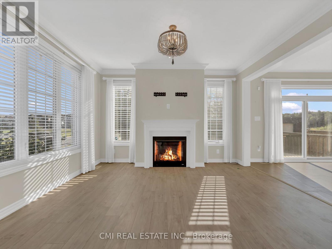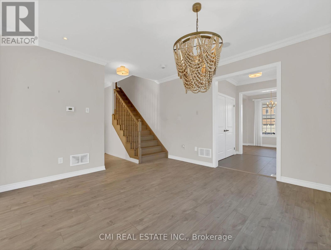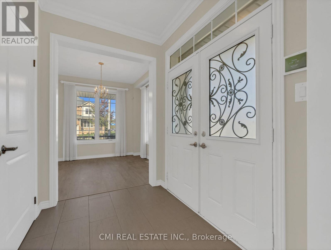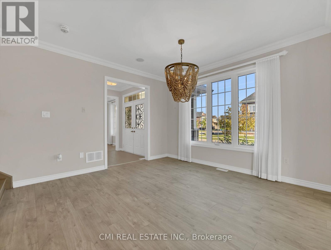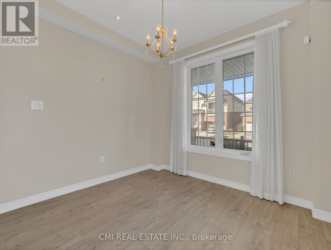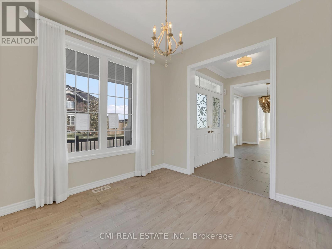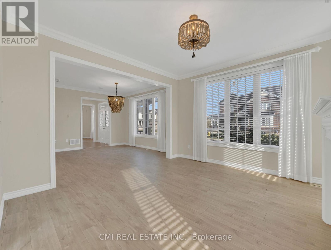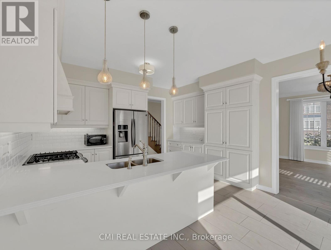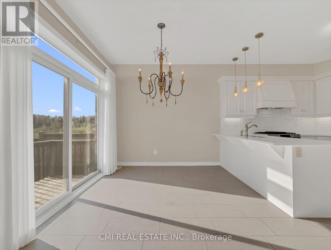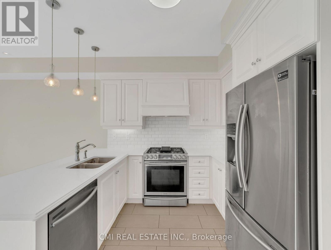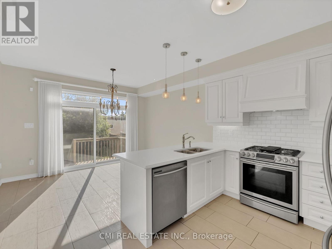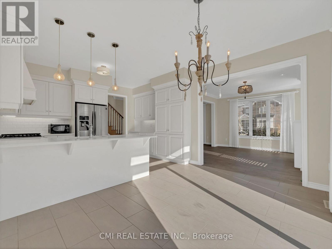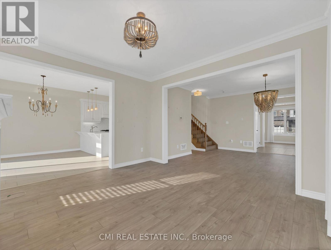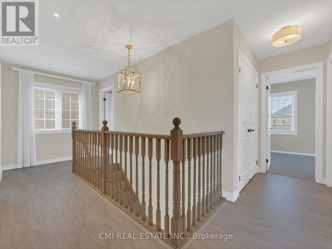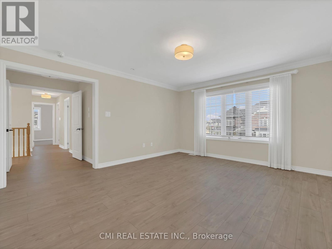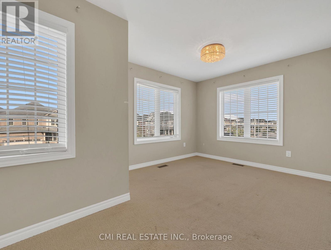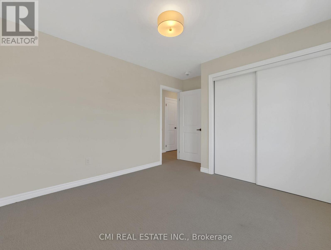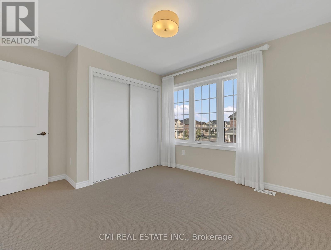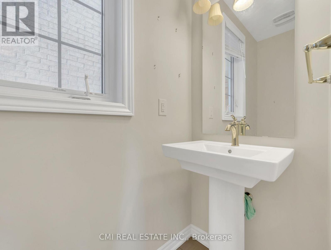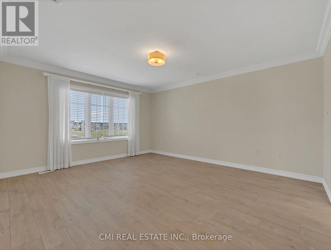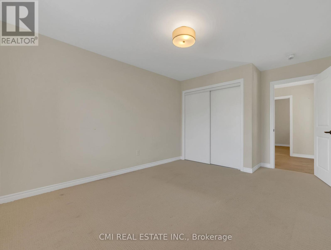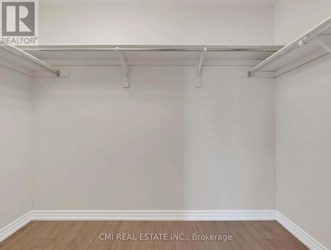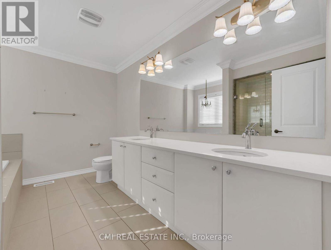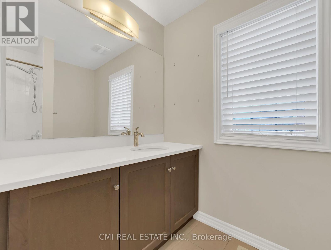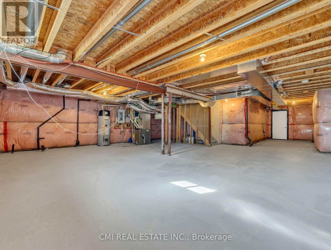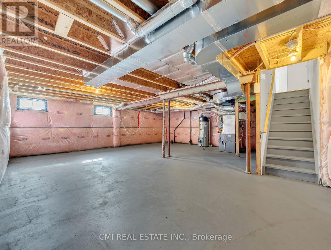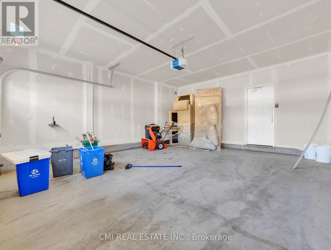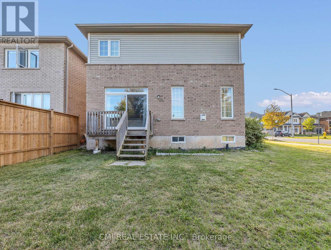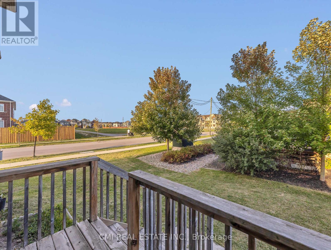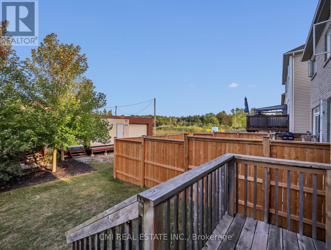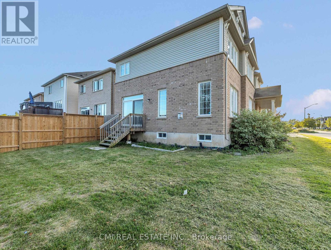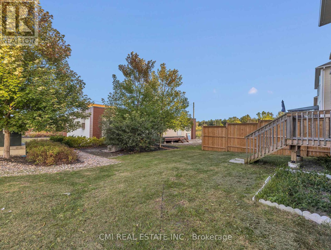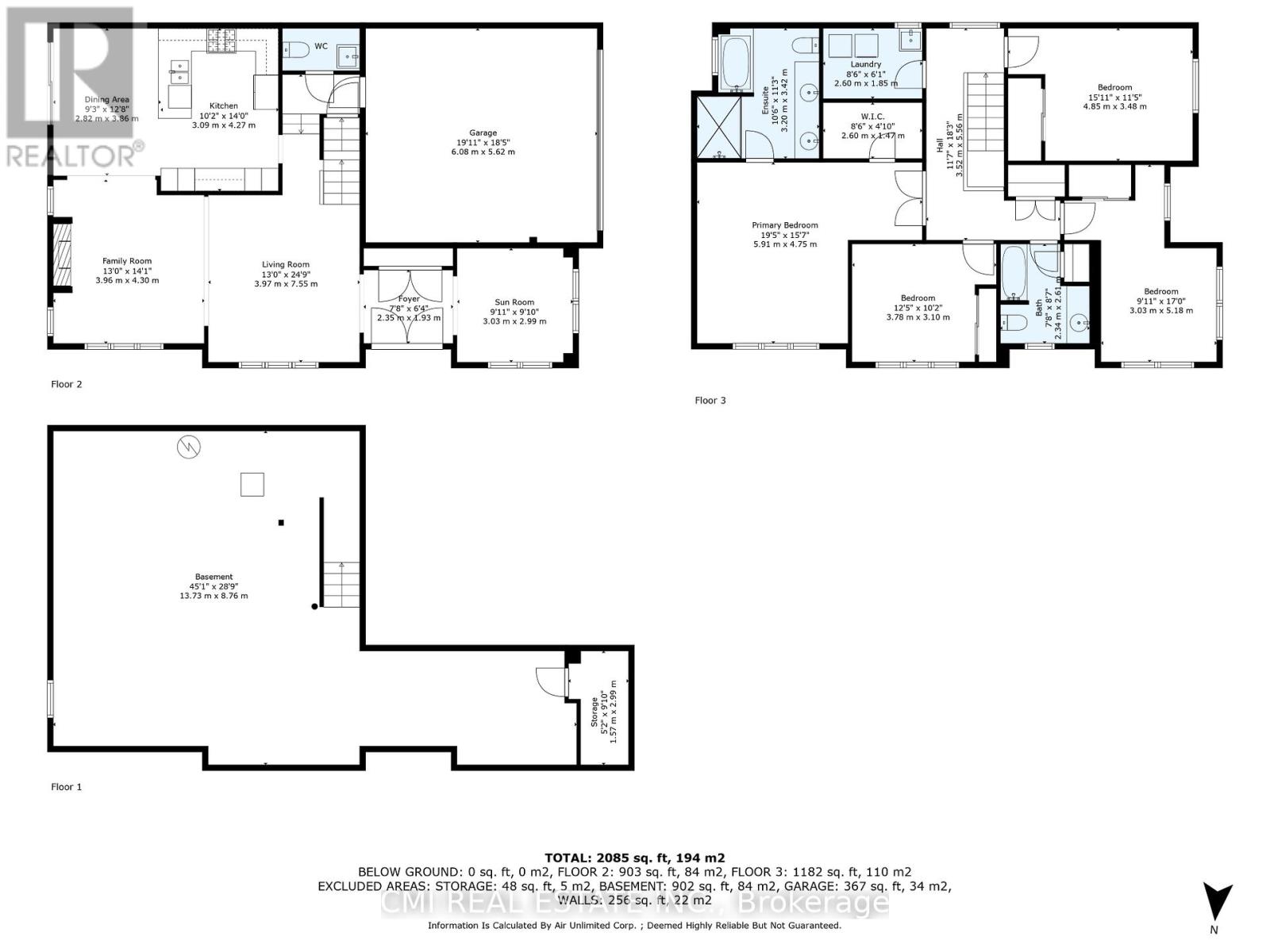4 Bedroom
3 Bathroom
2,000 - 2,500 ft2
Central Air Conditioning
Forced Air
$719,900
Step into this stunning and spacious 2,200+ sq ft detached residence offering 4 bedrooms and 3 bathrooms in one of Thorold's most sought-after communities. Designed for the modern family, the home features a bright, open-concept main level perfect for hosting. The large family room connects seamlessly to the kitchen, which offers abundant storage and a sunny breakfast nook. A separate dining room is ready for more formal meals. The second level is highlighted by a massive primary suite, a true retreat with a generous walk-in closet and a premium 5-piece ensuite bath. Three other large bedrooms round out the upper floor. The backyard is ready for entertaining. Enjoy the convenience of direct garage access and a central location just minutes from Niagara Falls, major highways, schools, parks, and all local shopping. This prime Thorold home is waiting for you! (id:53661)
Open House
This property has open houses!
Starts at:
12:00 pm
Ends at:
2:00 pm
Property Details
|
MLS® Number
|
X12438162 |
|
Property Type
|
Single Family |
|
Community Name
|
562 - Hurricane/Merrittville |
|
Equipment Type
|
Water Heater |
|
Parking Space Total
|
4 |
|
Rental Equipment Type
|
Water Heater |
Building
|
Bathroom Total
|
3 |
|
Bedrooms Above Ground
|
4 |
|
Bedrooms Total
|
4 |
|
Age
|
6 To 15 Years |
|
Basement Development
|
Unfinished |
|
Basement Type
|
N/a (unfinished) |
|
Construction Style Attachment
|
Detached |
|
Cooling Type
|
Central Air Conditioning |
|
Exterior Finish
|
Brick Veneer, Vinyl Siding |
|
Foundation Type
|
Poured Concrete |
|
Half Bath Total
|
1 |
|
Heating Fuel
|
Natural Gas |
|
Heating Type
|
Forced Air |
|
Stories Total
|
2 |
|
Size Interior
|
2,000 - 2,500 Ft2 |
|
Type
|
House |
|
Utility Water
|
Municipal Water |
Parking
Land
|
Acreage
|
No |
|
Sewer
|
Sanitary Sewer |
|
Size Depth
|
95 Ft ,4 In |
|
Size Frontage
|
46 Ft |
|
Size Irregular
|
46 X 95.4 Ft |
|
Size Total Text
|
46 X 95.4 Ft |
|
Zoning Description
|
R3-11 |
Rooms
| Level |
Type |
Length |
Width |
Dimensions |
|
Second Level |
Bedroom 4 |
3.78 m |
3.1 m |
3.78 m x 3.1 m |
|
Second Level |
Bathroom |
2.34 m |
2.61 m |
2.34 m x 2.61 m |
|
Second Level |
Laundry Room |
2.6 m |
1.85 m |
2.6 m x 1.85 m |
|
Second Level |
Primary Bedroom |
5.91 m |
4.75 m |
5.91 m x 4.75 m |
|
Second Level |
Bathroom |
3.2 m |
3.42 m |
3.2 m x 3.42 m |
|
Second Level |
Bedroom 2 |
4.85 m |
3.48 m |
4.85 m x 3.48 m |
|
Second Level |
Bedroom 3 |
3.03 m |
5.18 m |
3.03 m x 5.18 m |
|
Main Level |
Foyer |
2.35 m |
1.93 m |
2.35 m x 1.93 m |
|
Main Level |
Living Room |
3.97 m |
7.55 m |
3.97 m x 7.55 m |
|
Main Level |
Dining Room |
2.82 m |
3.86 m |
2.82 m x 3.86 m |
|
Main Level |
Family Room |
3.96 m |
4.3 m |
3.96 m x 4.3 m |
|
Main Level |
Kitchen |
3.09 m |
4.27 m |
3.09 m x 4.27 m |
|
Main Level |
Sunroom |
3.03 m |
2.99 m |
3.03 m x 2.99 m |
https://www.realtor.ca/real-estate/28937133/274-esther-crescent-thorold-hurricanemerrittville-562-hurricanemerrittville

