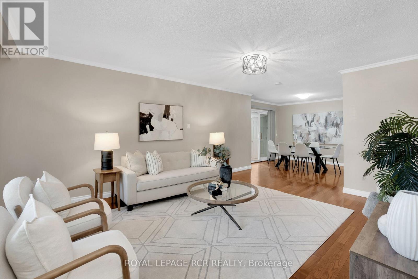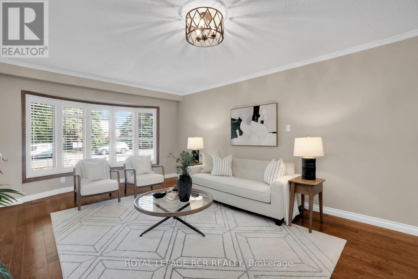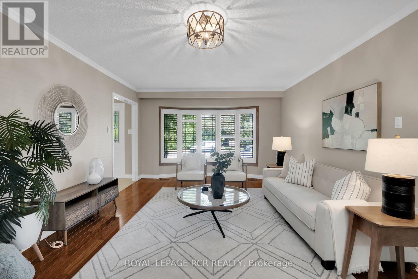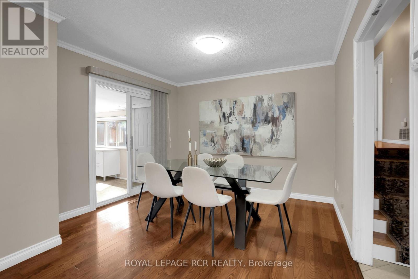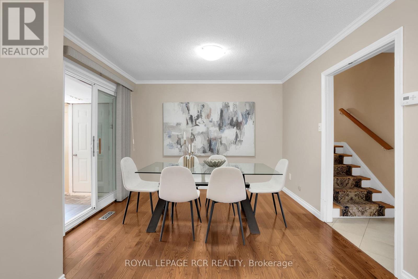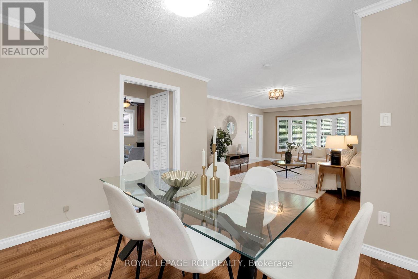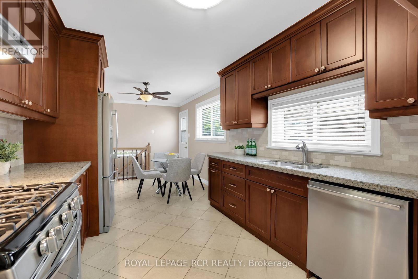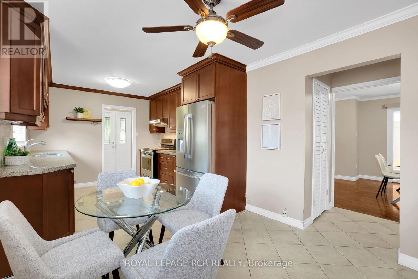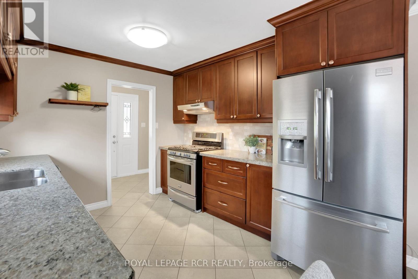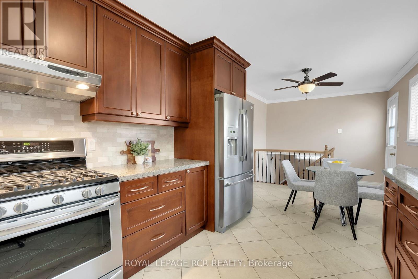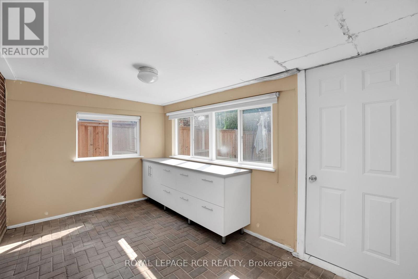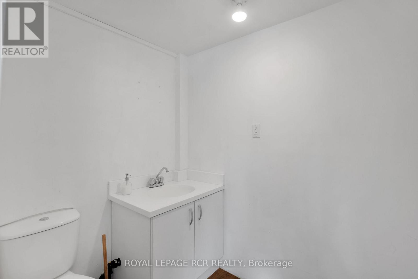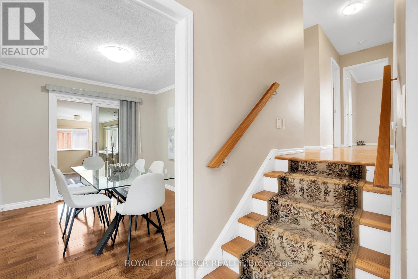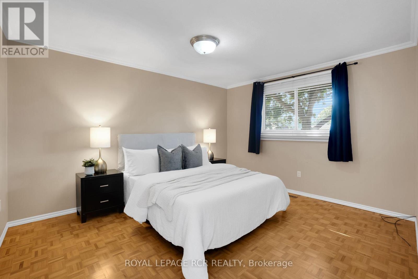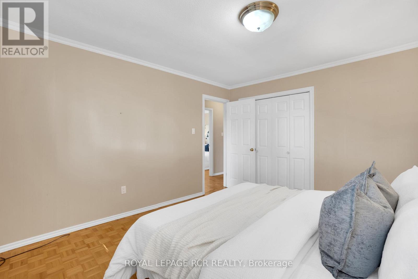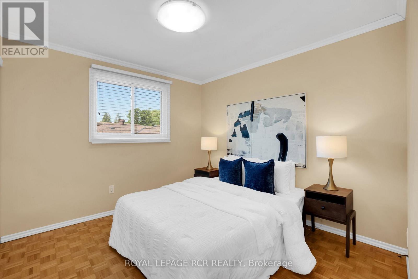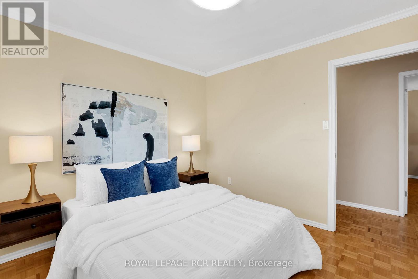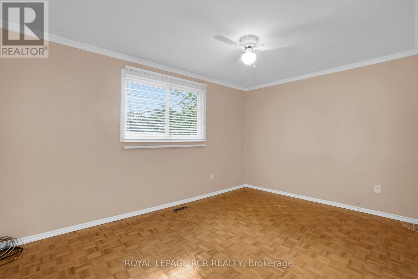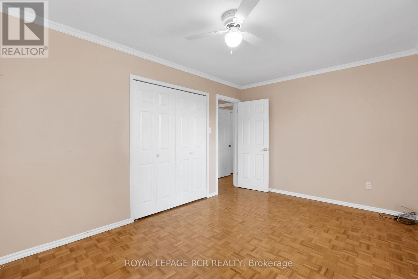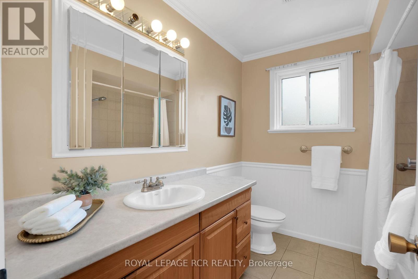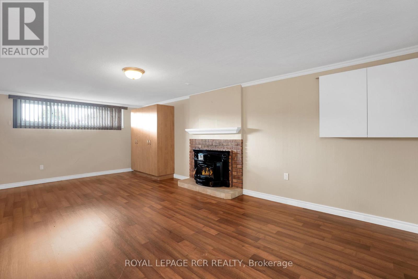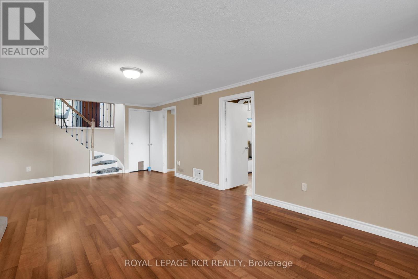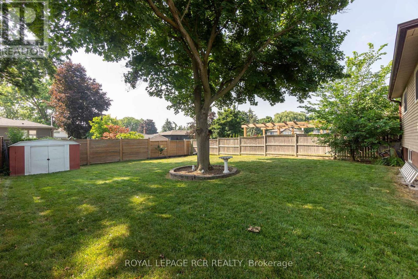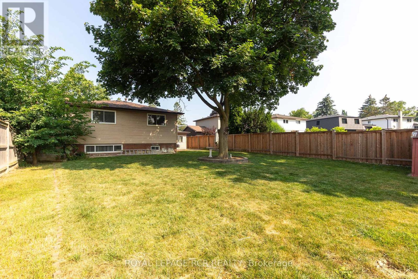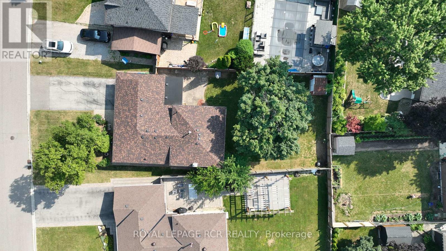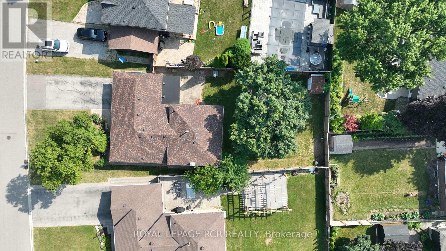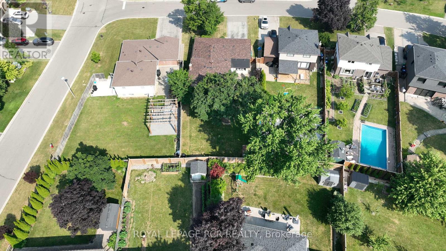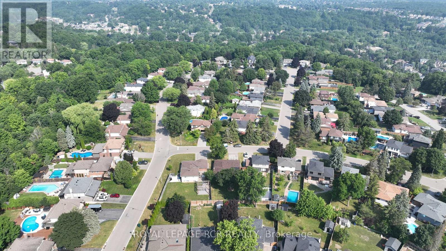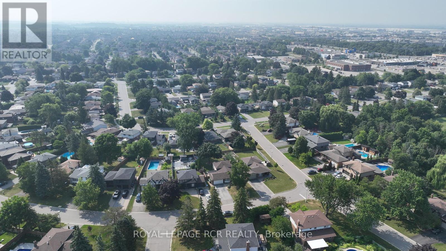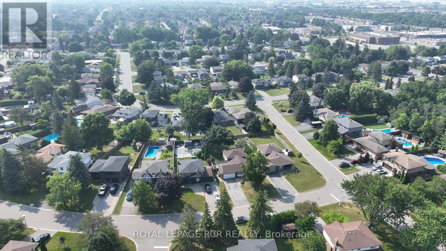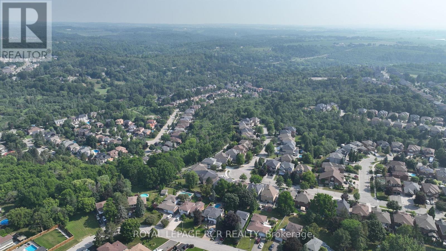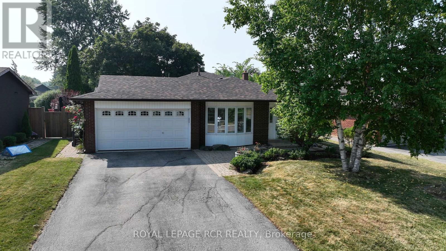3 Bedroom
3 Bathroom
1,100 - 1,500 ft2
Fireplace
Central Air Conditioning
Forced Air
$1,150,000
Welcome to this beautifully maintained 3-level backsplit nestled in one of Bolton's most sought-after mature neighbourhoods! Sitting on a huge 60' x 140' lot with mature trees and lush greenery, this property offers exceptional outdoor space and privacy. Inside, you'll find a thoughtfully designed layout featuring 3 spacious bedrooms and 3 bathrooms. The updated kitchen boasts granite countertops, stainless steel appliances, and a cozy eat-in area with a convenient side door to the yard - perfect for summer BBQs or kids and pets on the go! The bright, open-concept living and dining rooms are ideal for entertaining with gleaming Hardwood floors, loads of natural light flood this space from the large Bay window overlooking the front gardens. The lower level offers a large family room, a full 3 piece bathroom, above grade windows and plenty of storage in the massive crawl space. A handy mudroom and 2 piece bathroom behind the garage keeps your entryways tidy and organized. Enjoy the comfort of a full 2-car garage, private double driveway with plenty of parking space, and a quiet street in a well-established community. With its classic charm, functional layout, and unbeatable lot size, this home is a rare find on the South Hill! (id:53661)
Property Details
|
MLS® Number
|
W12289642 |
|
Property Type
|
Single Family |
|
Community Name
|
Bolton East |
|
Features
|
Carpet Free |
|
Parking Space Total
|
8 |
Building
|
Bathroom Total
|
3 |
|
Bedrooms Above Ground
|
3 |
|
Bedrooms Total
|
3 |
|
Amenities
|
Fireplace(s) |
|
Appliances
|
Central Vacuum, Garage Door Opener Remote(s), Window Coverings |
|
Basement Development
|
Finished |
|
Basement Type
|
Crawl Space (finished) |
|
Construction Style Attachment
|
Detached |
|
Construction Style Split Level
|
Backsplit |
|
Cooling Type
|
Central Air Conditioning |
|
Exterior Finish
|
Brick, Aluminum Siding |
|
Fireplace Present
|
Yes |
|
Flooring Type
|
Hardwood, Tile, Parquet, Laminate |
|
Foundation Type
|
Poured Concrete |
|
Half Bath Total
|
1 |
|
Heating Fuel
|
Natural Gas |
|
Heating Type
|
Forced Air |
|
Size Interior
|
1,100 - 1,500 Ft2 |
|
Type
|
House |
|
Utility Water
|
Municipal Water |
Parking
Land
|
Acreage
|
No |
|
Sewer
|
Sanitary Sewer |
|
Size Depth
|
140 Ft ,1 In |
|
Size Frontage
|
61 Ft ,10 In |
|
Size Irregular
|
61.9 X 140.1 Ft |
|
Size Total Text
|
61.9 X 140.1 Ft |
Rooms
| Level |
Type |
Length |
Width |
Dimensions |
|
Lower Level |
Family Room |
6.8 m |
3.8 m |
6.8 m x 3.8 m |
|
Main Level |
Living Room |
3.87 m |
5.42 m |
3.87 m x 5.42 m |
|
Main Level |
Dining Room |
3.31 m |
3.46 m |
3.31 m x 3.46 m |
|
Main Level |
Kitchen |
2.97 m |
3.09 m |
2.97 m x 3.09 m |
|
Main Level |
Eating Area |
2.97 m |
3.5 m |
2.97 m x 3.5 m |
|
Main Level |
Mud Room |
4.37 m |
2.56 m |
4.37 m x 2.56 m |
|
Upper Level |
Bedroom |
4.12 m |
3.44 m |
4.12 m x 3.44 m |
|
Upper Level |
Bedroom 2 |
3 m |
4.32 m |
3 m x 4.32 m |
|
Upper Level |
Bedroom 3 |
3.04 m |
3.14 m |
3.04 m x 3.14 m |
https://www.realtor.ca/real-estate/28615576/273-newlove-drive-caledon-bolton-east-bolton-east




