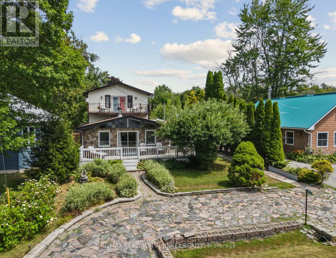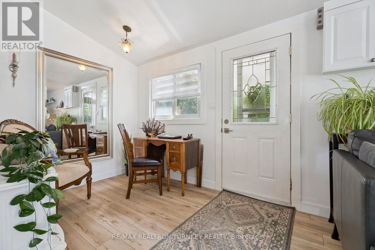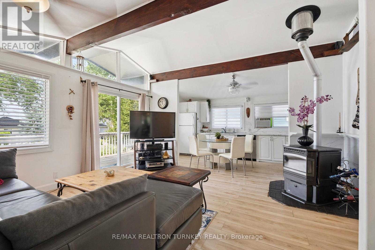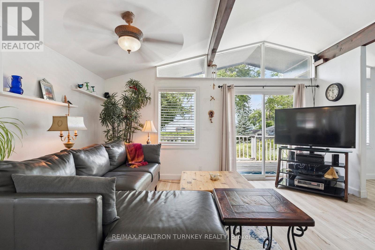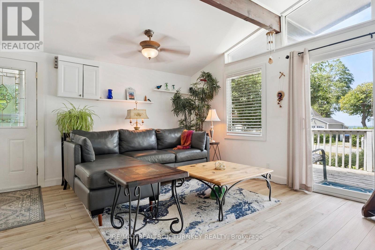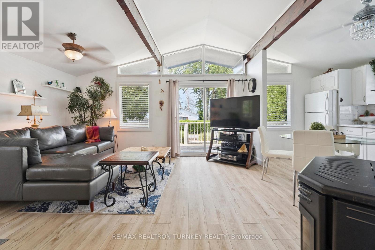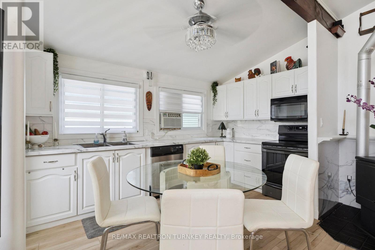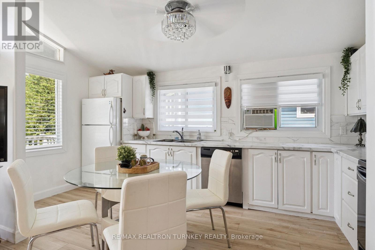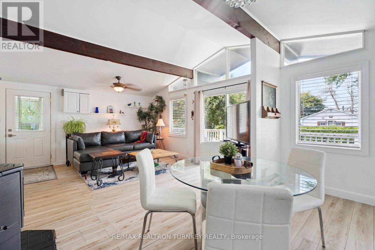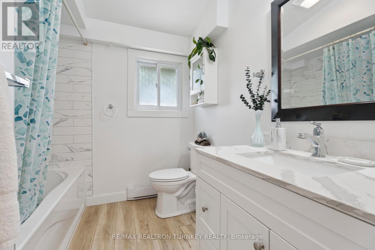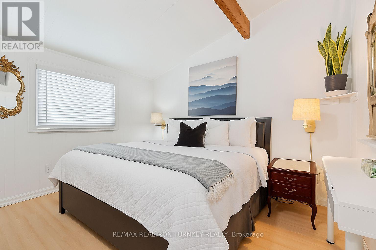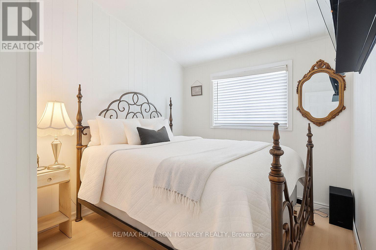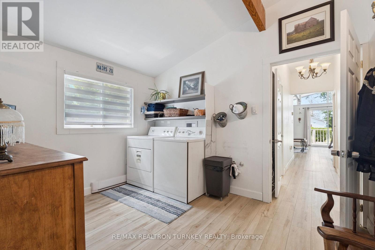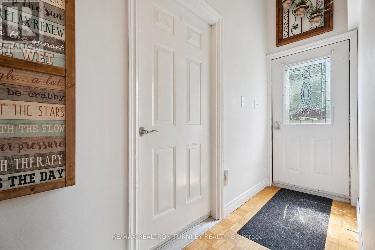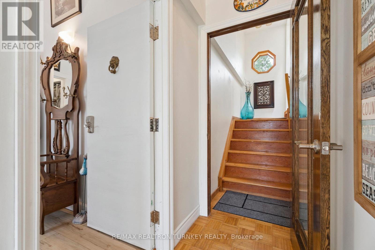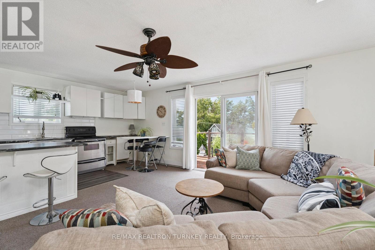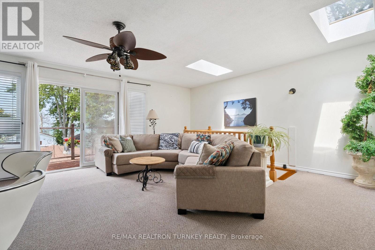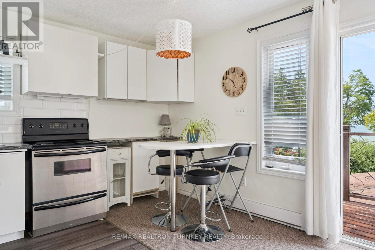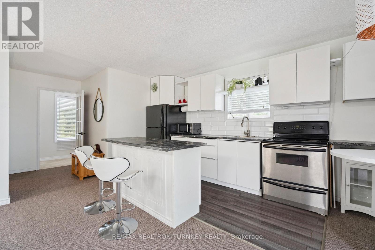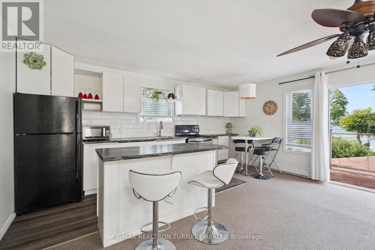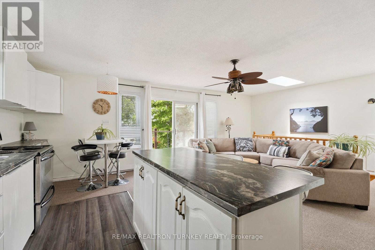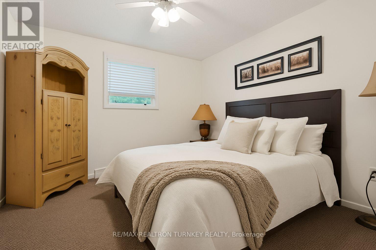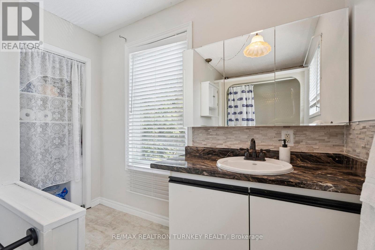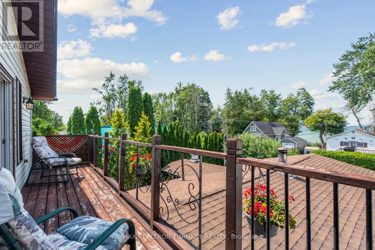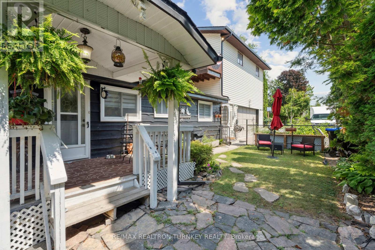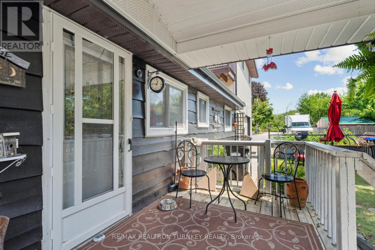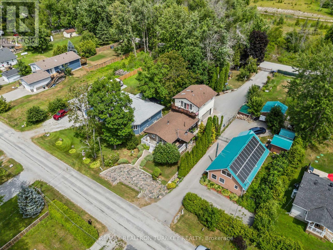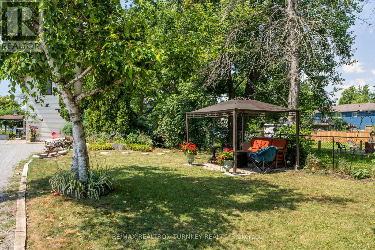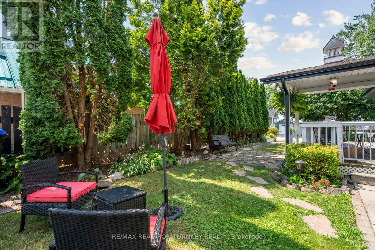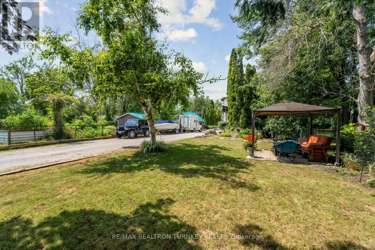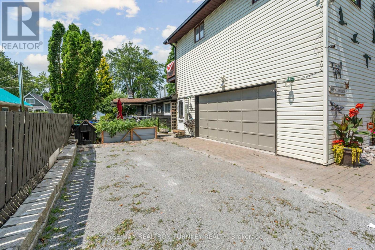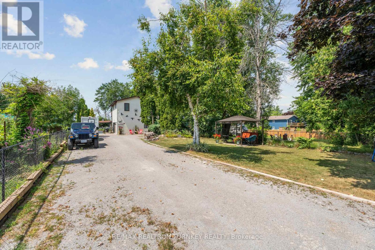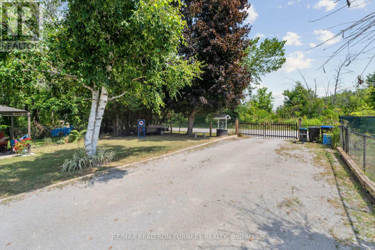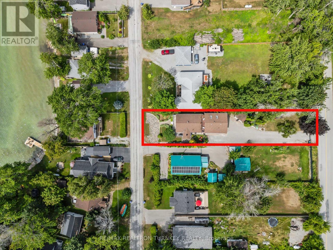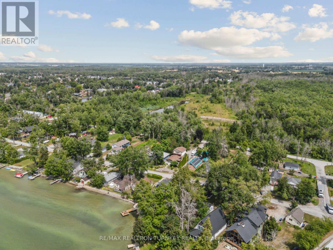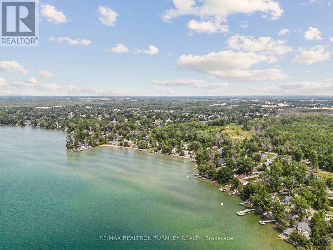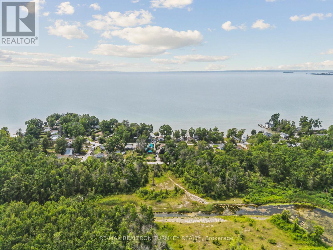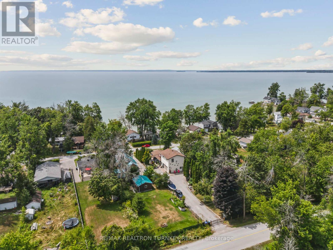3 Bedroom
2 Bathroom
1,500 - 2,000 ft2
Fireplace
Window Air Conditioner
Baseboard Heaters
$819,000
Welcome to 2727 Lone Birch Trail - An incredibly rare opportunity just steps from Lake Simcoe! This unique 2-storey home offers two fully separate apartments on two back-to-back lots (55x220 feet!) with the potential to sever and build or sell in the future! The main level has been beautifully renovated and features vaulted ceilings with wood beams, light oak-style flooring, a modern open-concept layout, updated kitchen and bath, two spacious bedrooms, and a convenient mudroom/laundry area. It's fresh, bright, and move-in ready! Above the garage, you'll find a completely self-contained 2-storey apartment with its own private entrance - a perfect in-law suite or incredible income-generating rental. Enjoy stunning lake views from the upper-level balcony, 2 sun-filled skylights, a large open living/dining/kitchen space, a modern 4-pc bath, and a generous bedroom with a double closet! The home sits on a massive, fully fenced lot with a two-car garage/functional den/workshop. There's plenty of room to park all your toys, trailers, and boats on this property. Every day can feel like a getaway. Located in the sought-after community of Brechin, you're just minutes from marinas, parks, and amenities, while enjoying the charm of small-town living. Whether you're looking for a year-round home, a cottage with rental potential, or a long-term investment, this is a one-of-a-kind property you won't want to miss! (id:53661)
Open House
This property has open houses!
Starts at:
10:00 am
Ends at:
12:00 pm
Property Details
|
MLS® Number
|
S12316172 |
|
Property Type
|
Single Family |
|
Community Name
|
Brechin |
|
Amenities Near By
|
Park, Golf Nearby, Schools |
|
Community Features
|
Community Centre |
|
Parking Space Total
|
15 |
|
Structure
|
Deck, Porch, Shed |
|
View Type
|
Lake View |
Building
|
Bathroom Total
|
2 |
|
Bedrooms Above Ground
|
2 |
|
Bedrooms Below Ground
|
1 |
|
Bedrooms Total
|
3 |
|
Appliances
|
Water Heater, Blinds, Dryer, Microwave, Stove, Washer, Refrigerator |
|
Basement Type
|
Crawl Space |
|
Construction Style Attachment
|
Detached |
|
Cooling Type
|
Window Air Conditioner |
|
Exterior Finish
|
Vinyl Siding, Stone |
|
Fireplace Fuel
|
Pellet |
|
Fireplace Present
|
Yes |
|
Fireplace Total
|
1 |
|
Fireplace Type
|
Stove |
|
Flooring Type
|
Vinyl, Carpeted, Parquet |
|
Foundation Type
|
Poured Concrete |
|
Heating Fuel
|
Electric |
|
Heating Type
|
Baseboard Heaters |
|
Stories Total
|
2 |
|
Size Interior
|
1,500 - 2,000 Ft2 |
|
Type
|
House |
|
Utility Water
|
Municipal Water |
Parking
Land
|
Acreage
|
No |
|
Fence Type
|
Fully Fenced, Fenced Yard |
|
Land Amenities
|
Park, Golf Nearby, Schools |
|
Sewer
|
Septic System |
|
Size Depth
|
220 Ft |
|
Size Frontage
|
52 Ft |
|
Size Irregular
|
52 X 220 Ft |
|
Size Total Text
|
52 X 220 Ft |
|
Surface Water
|
Lake/pond |
|
Zoning Description
|
Sr |
Rooms
| Level |
Type |
Length |
Width |
Dimensions |
|
Second Level |
Living Room |
4.95 m |
3.73 m |
4.95 m x 3.73 m |
|
Second Level |
Bedroom 3 |
3.73 m |
3.28 m |
3.73 m x 3.28 m |
|
Second Level |
Foyer |
4.01 m |
1.07 m |
4.01 m x 1.07 m |
|
Second Level |
Kitchen |
5.16 m |
2.29 m |
5.16 m x 2.29 m |
|
Second Level |
Eating Area |
5.16 m |
2.29 m |
5.16 m x 2.29 m |
|
Main Level |
Kitchen |
4.57 m |
2.29 m |
4.57 m x 2.29 m |
|
Main Level |
Eating Area |
4.57 m |
2.29 m |
4.57 m x 2.29 m |
|
Main Level |
Den |
2.31 m |
2.01 m |
2.31 m x 2.01 m |
|
Main Level |
Living Room |
4.8 m |
4.19 m |
4.8 m x 4.19 m |
|
Main Level |
Primary Bedroom |
3.63 m |
2.87 m |
3.63 m x 2.87 m |
|
Main Level |
Bedroom 2 |
3.63 m |
2.64 m |
3.63 m x 2.64 m |
|
Main Level |
Laundry Room |
3.48 m |
2.87 m |
3.48 m x 2.87 m |
https://www.realtor.ca/real-estate/28672158/2727-lone-birch-trail-ramara-brechin-brechin

