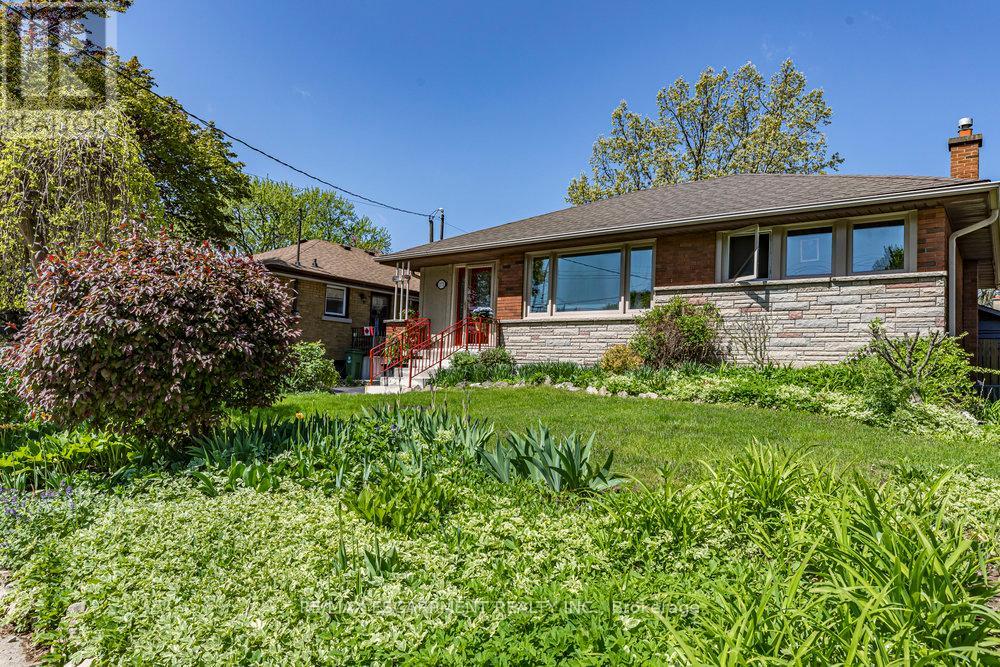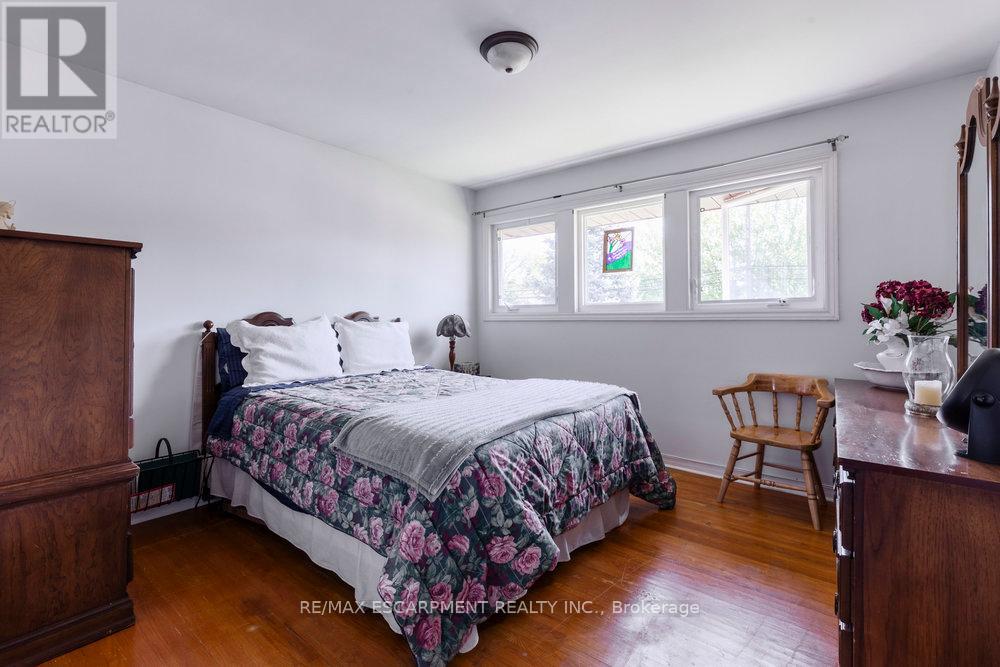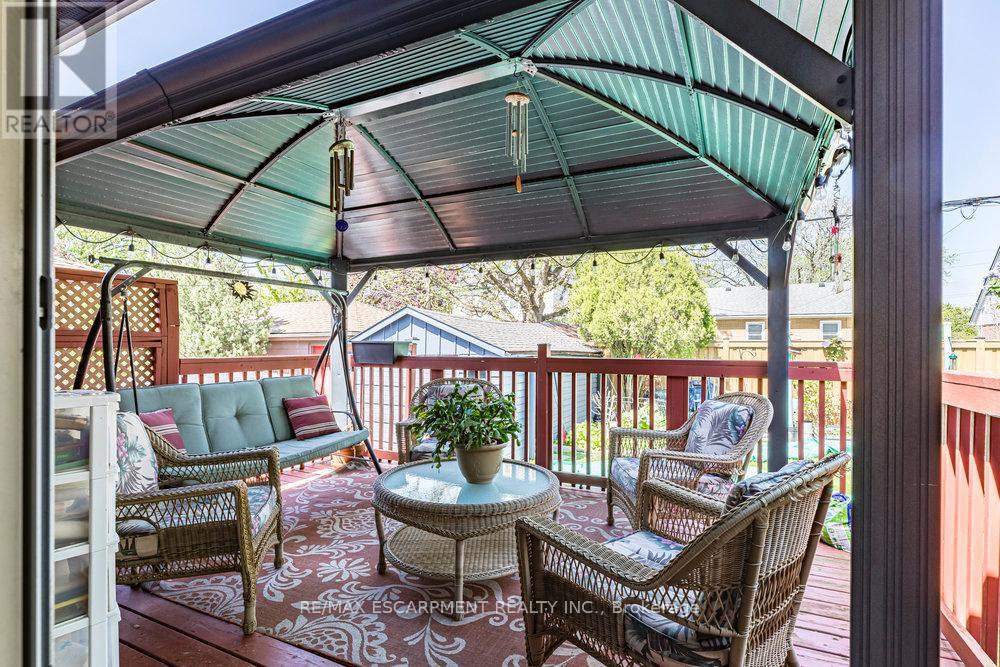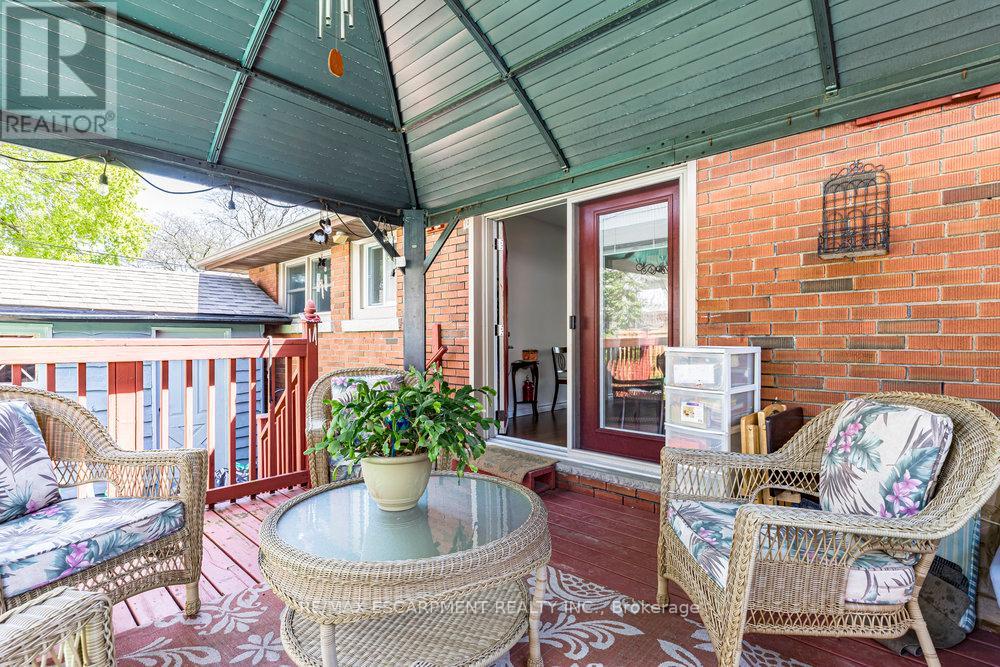4 Bedroom
2 Bathroom
700 - 1,100 ft2
Bungalow
Fireplace
Central Air Conditioning
Forced Air
$649,999
Welcome to this 2+2 Bedroom 2 Bathroom solid brick Bungalow located in highly desirable West Mountain location, within the Westcliffe neighbourhood. Main floor features an extremely bright and spacious layout including an eat-in kitchen with an abundance of cabinetry, formal living and dining room with walkout to large back deck. Two equally spacious bedrooms, steps to a full 4PC bathroom complete the main level. The fully finished basement offers in-law suite potential with its separate side entrance and 2 additional bedrooms and another full bathroom. A large rec room, laundry and plenty of storage space is included. The fully fenced backyard features a generous sized deck with gazebo overlooking ample garden space. A detached garage and shed offer more storage and convenience, alongside the driveway with space for 4 vehicles. This lovely home has been well maintained and is located nearby great schools including Mohawk College, all amenities and easy highway access. (id:53661)
Property Details
|
MLS® Number
|
X12161630 |
|
Property Type
|
Single Family |
|
Neigbourhood
|
Westcliffe West |
|
Community Name
|
Westcliffe |
|
Amenities Near By
|
Park, Place Of Worship, Public Transit, Schools |
|
Parking Space Total
|
3 |
Building
|
Bathroom Total
|
2 |
|
Bedrooms Above Ground
|
2 |
|
Bedrooms Below Ground
|
2 |
|
Bedrooms Total
|
4 |
|
Age
|
51 To 99 Years |
|
Appliances
|
Water Heater, Dishwasher, Dryer, Microwave, Stove, Washer, Window Coverings, Refrigerator |
|
Architectural Style
|
Bungalow |
|
Basement Features
|
Separate Entrance |
|
Basement Type
|
Full |
|
Construction Style Attachment
|
Detached |
|
Cooling Type
|
Central Air Conditioning |
|
Exterior Finish
|
Brick, Stone |
|
Fireplace Present
|
Yes |
|
Foundation Type
|
Block |
|
Heating Fuel
|
Natural Gas |
|
Heating Type
|
Forced Air |
|
Stories Total
|
1 |
|
Size Interior
|
700 - 1,100 Ft2 |
|
Type
|
House |
|
Utility Water
|
Municipal Water |
Parking
Land
|
Acreage
|
No |
|
Land Amenities
|
Park, Place Of Worship, Public Transit, Schools |
|
Sewer
|
Sanitary Sewer |
|
Size Depth
|
100 Ft |
|
Size Frontage
|
50 Ft |
|
Size Irregular
|
50 X 100 Ft |
|
Size Total Text
|
50 X 100 Ft |
Rooms
| Level |
Type |
Length |
Width |
Dimensions |
|
Basement |
Bedroom 3 |
3.92 m |
3.66 m |
3.92 m x 3.66 m |
|
Basement |
Bedroom 4 |
2.61 m |
3.32 m |
2.61 m x 3.32 m |
|
Basement |
Family Room |
4.63 m |
7.98 m |
4.63 m x 7.98 m |
|
Basement |
Laundry Room |
2.63 m |
2.84 m |
2.63 m x 2.84 m |
|
Main Level |
Living Room |
3.78 m |
4.61 m |
3.78 m x 4.61 m |
|
Main Level |
Dining Room |
3.79 m |
3.27 m |
3.79 m x 3.27 m |
|
Main Level |
Kitchen |
2.81 m |
5.47 m |
2.81 m x 5.47 m |
|
Main Level |
Primary Bedroom |
3.64 m |
3.57 m |
3.64 m x 3.57 m |
|
Main Level |
Bedroom 2 |
2.6 m |
3.45 m |
2.6 m x 3.45 m |
https://www.realtor.ca/real-estate/28342748/272-upper-paradise-road-hamilton-westcliffe-westcliffe































