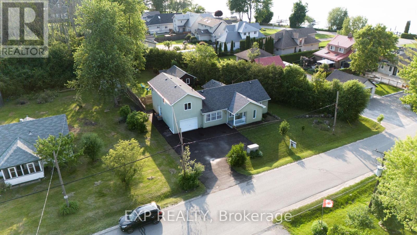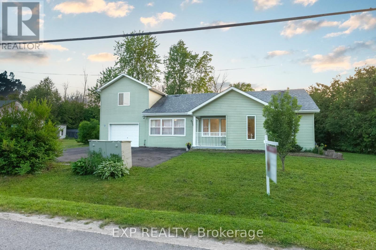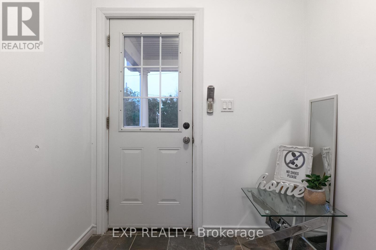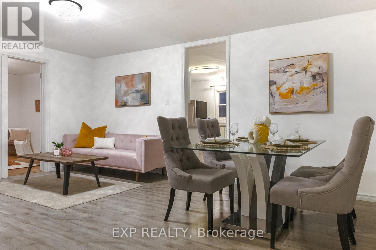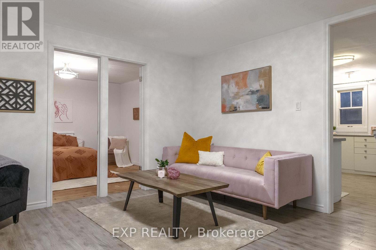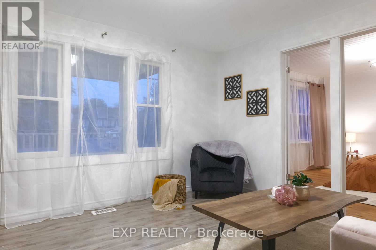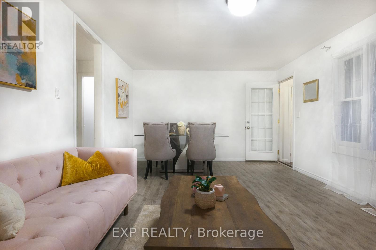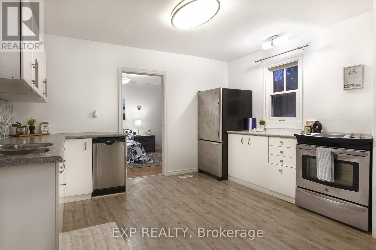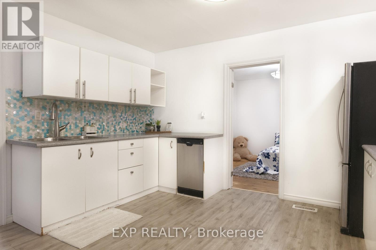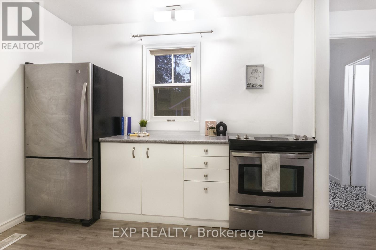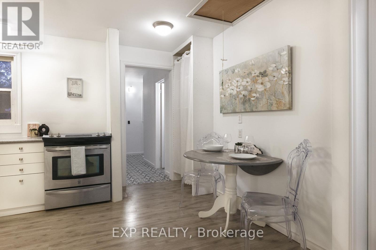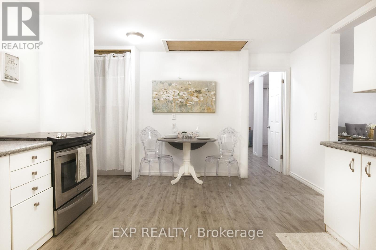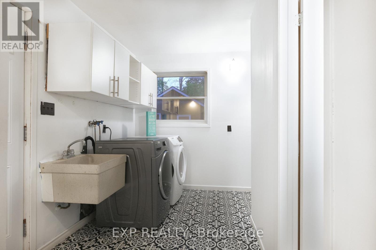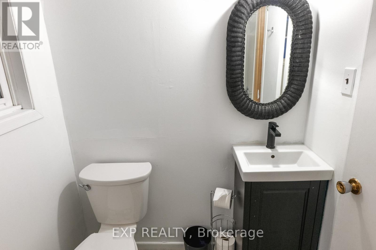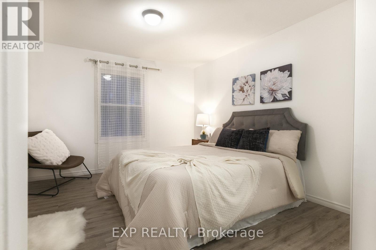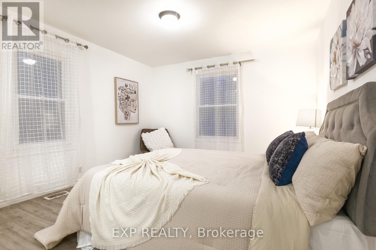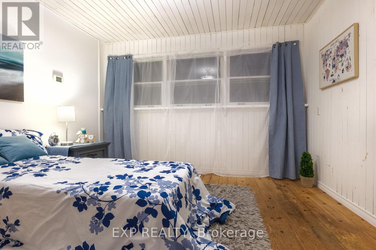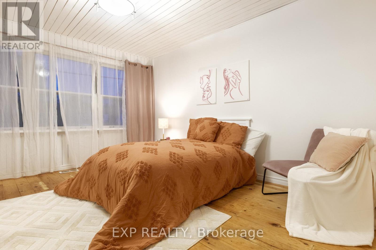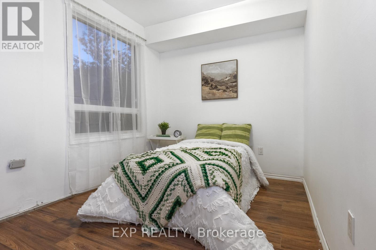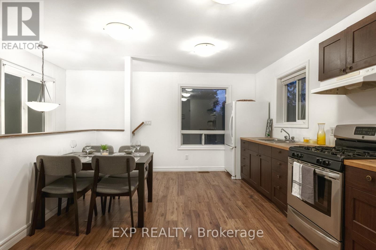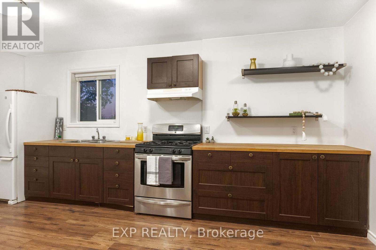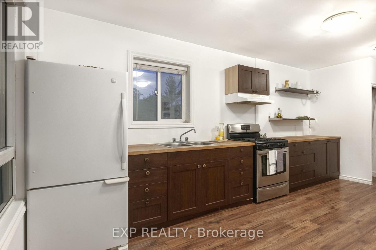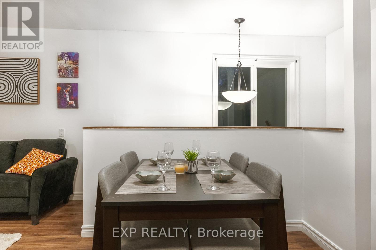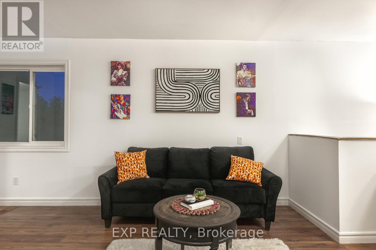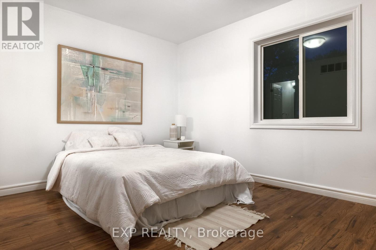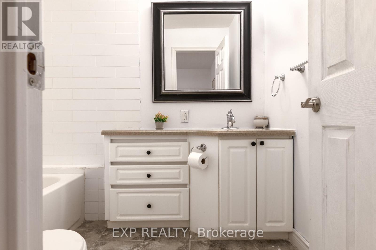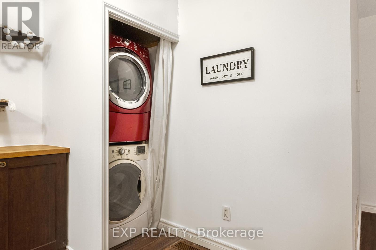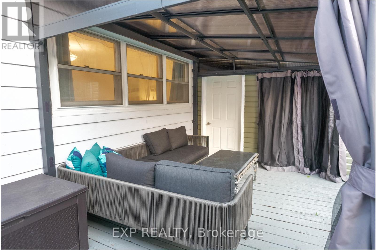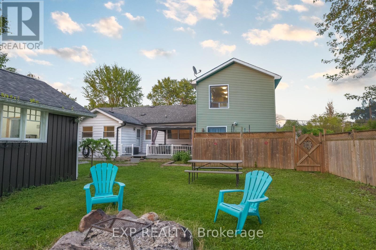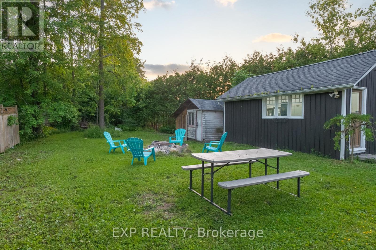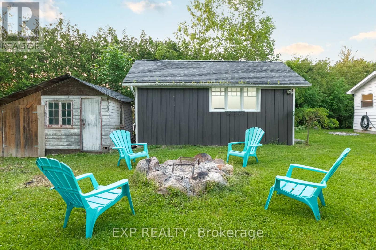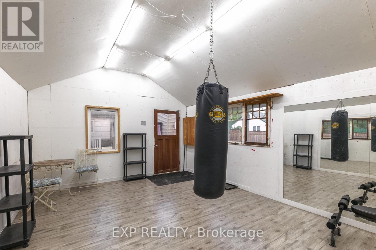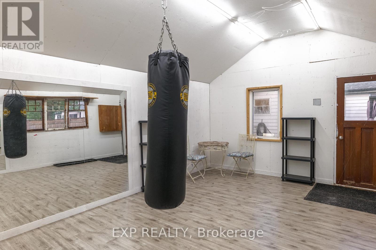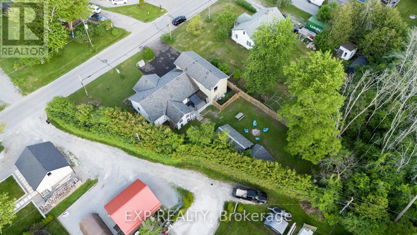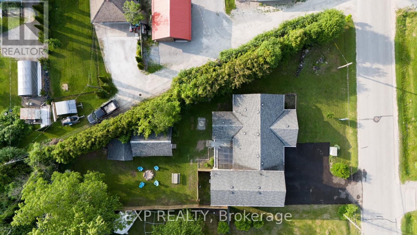5 Bedroom
4 Bathroom
2,000 - 2,500 ft2
Central Air Conditioning
Forced Air
$899,800
Location, Income, Lifestyle - Why Choose Just One? This Legal Duplex Delivers All Three, Just Steps From Lake Simcoe And Minutes To Golf, Marinas, The ROC, And Major Amenities. With Highway 404 Only 10 Minutes Away, Commuting Is A Breeze. The Main Floor Unit Offers 3 Generous-Sized Bedrooms, 2 Bathrooms, An Open-Concept Kitchen, Spacious Living And Dining Areas, And A Walk-Out To A Large Deck Overlooking The Private Backyard. The Secondary Unit Features 2 Bedrooms, 2 Bathrooms - Including A Main Floor Bed & Bath - And A Separate Entrance, Ideal For Tenants Or Extended Family. The Property Is Currently Fully-Tenanted With Long-Term Renters In Both Units, Generating A Total Of $4,700 Per Month. Updates In 2013 Include The Furnace, A/C, Siding, And Most Upper Windows. Outside, Enjoy A Large Insulated Single-Car Garage, Parking For Up To 10 Vehicles, A Versatile Shed/Workshop (Perfect For A Gym Or Studio), And A Second Shed With Rebuild Potential. Theres Also The Option To Add A Second Driveway Off The Town Owned Side Street North Of Property. Whether Youre Looking To Invest Or Live By The Lake, This Property Checks All The Boxes. (id:53661)
Property Details
|
MLS® Number
|
N12146729 |
|
Property Type
|
Multi-family |
|
Community Name
|
Historic Lakeshore Communities |
|
Amenities Near By
|
Golf Nearby, Marina, Park, Public Transit |
|
Community Features
|
School Bus |
|
Equipment Type
|
None |
|
Features
|
Irregular Lot Size |
|
Parking Space Total
|
10 |
|
Rental Equipment Type
|
None |
|
Structure
|
Deck, Porch, Shed, Workshop |
Building
|
Bathroom Total
|
4 |
|
Bedrooms Above Ground
|
5 |
|
Bedrooms Total
|
5 |
|
Appliances
|
Water Heater, Dishwasher, Dryer, Garage Door Opener, Stove, Refrigerator |
|
Basement Type
|
Crawl Space |
|
Cooling Type
|
Central Air Conditioning |
|
Exterior Finish
|
Aluminum Siding, Vinyl Siding |
|
Fire Protection
|
Smoke Detectors |
|
Flooring Type
|
Laminate |
|
Foundation Type
|
Block, Slab |
|
Half Bath Total
|
1 |
|
Heating Fuel
|
Natural Gas |
|
Heating Type
|
Forced Air |
|
Stories Total
|
2 |
|
Size Interior
|
2,000 - 2,500 Ft2 |
|
Type
|
Duplex |
|
Utility Water
|
Municipal Water |
Parking
Land
|
Acreage
|
No |
|
Land Amenities
|
Golf Nearby, Marina, Park, Public Transit |
|
Sewer
|
Sanitary Sewer |
|
Size Depth
|
150 Ft |
|
Size Frontage
|
100 Ft |
|
Size Irregular
|
100 X 150 Ft ; 162.76 X 36.92 X 150.04 X 100.03 Ft |
|
Size Total Text
|
100 X 150 Ft ; 162.76 X 36.92 X 150.04 X 100.03 Ft|under 1/2 Acre |
|
Zoning Description
|
Ra1 |
Rooms
| Level |
Type |
Length |
Width |
Dimensions |
|
Main Level |
Foyer |
1.96 m |
2.16 m |
1.96 m x 2.16 m |
|
Main Level |
Living Room |
3.64 m |
5.36 m |
3.64 m x 5.36 m |
|
Main Level |
Kitchen |
3.75 m |
4.34 m |
3.75 m x 4.34 m |
|
Main Level |
Primary Bedroom |
3.64 m |
3.33 m |
3.64 m x 3.33 m |
|
Main Level |
Bedroom 2 |
3.91 m |
3.59 m |
3.91 m x 3.59 m |
|
Main Level |
Bedroom 3 |
3.49 m |
3.59 m |
3.49 m x 3.59 m |
|
Main Level |
Laundry Room |
3.45 m |
3.59 m |
3.45 m x 3.59 m |
|
Main Level |
Bedroom 4 |
2.4 m |
4.49 m |
2.4 m x 4.49 m |
|
Upper Level |
Bedroom 5 |
2.8 m |
3.91 m |
2.8 m x 3.91 m |
|
Upper Level |
Living Room |
4.68 m |
3.29 m |
4.68 m x 3.29 m |
|
Upper Level |
Kitchen |
5.1 m |
3.45 m |
5.1 m x 3.45 m |
Utilities
|
Electricity
|
Installed |
|
Sewer
|
Installed |
https://www.realtor.ca/real-estate/28309200/27182-civic-centre-road-georgina-historic-lakeshore-communities-historic-lakeshore-communities

