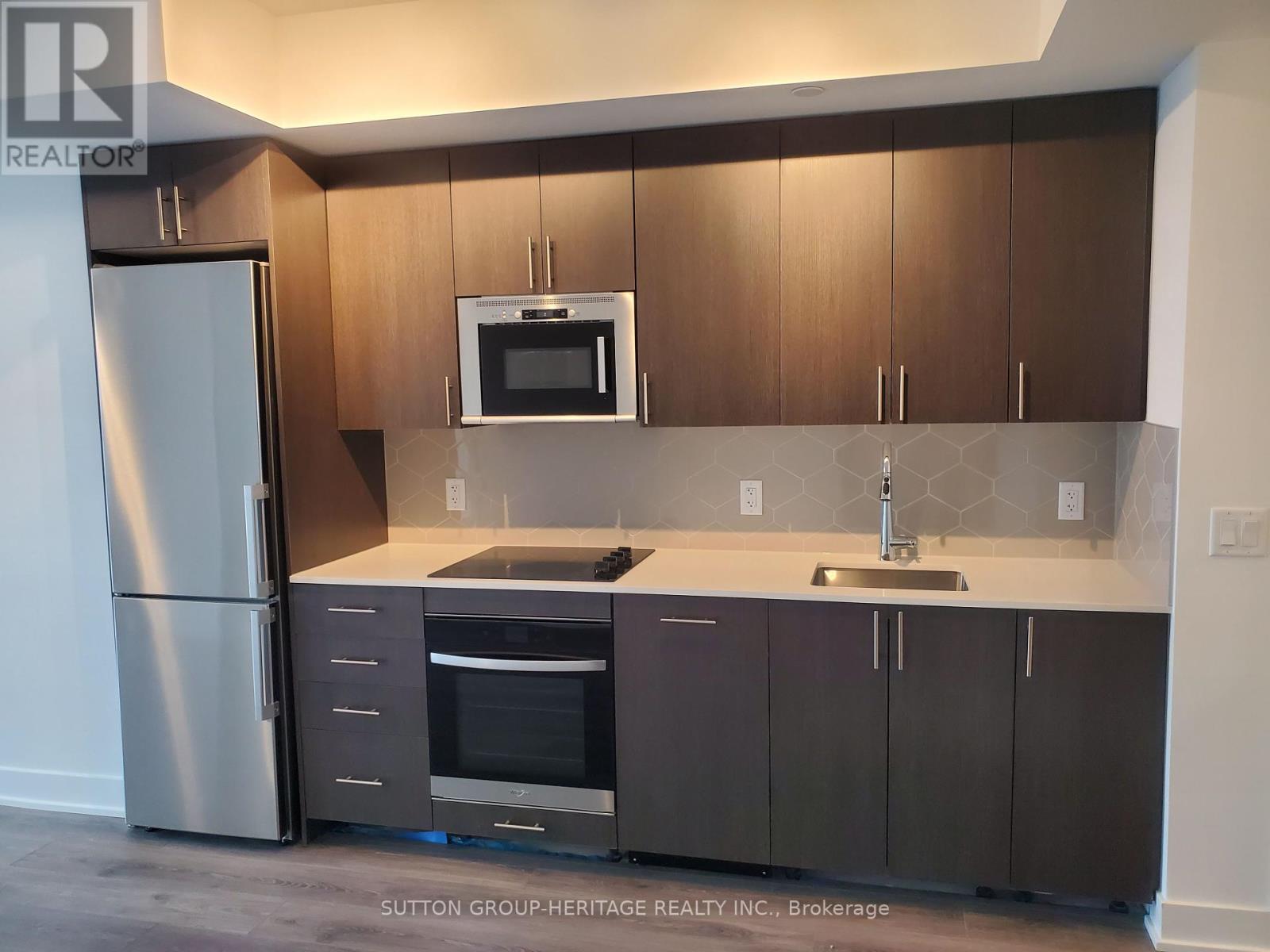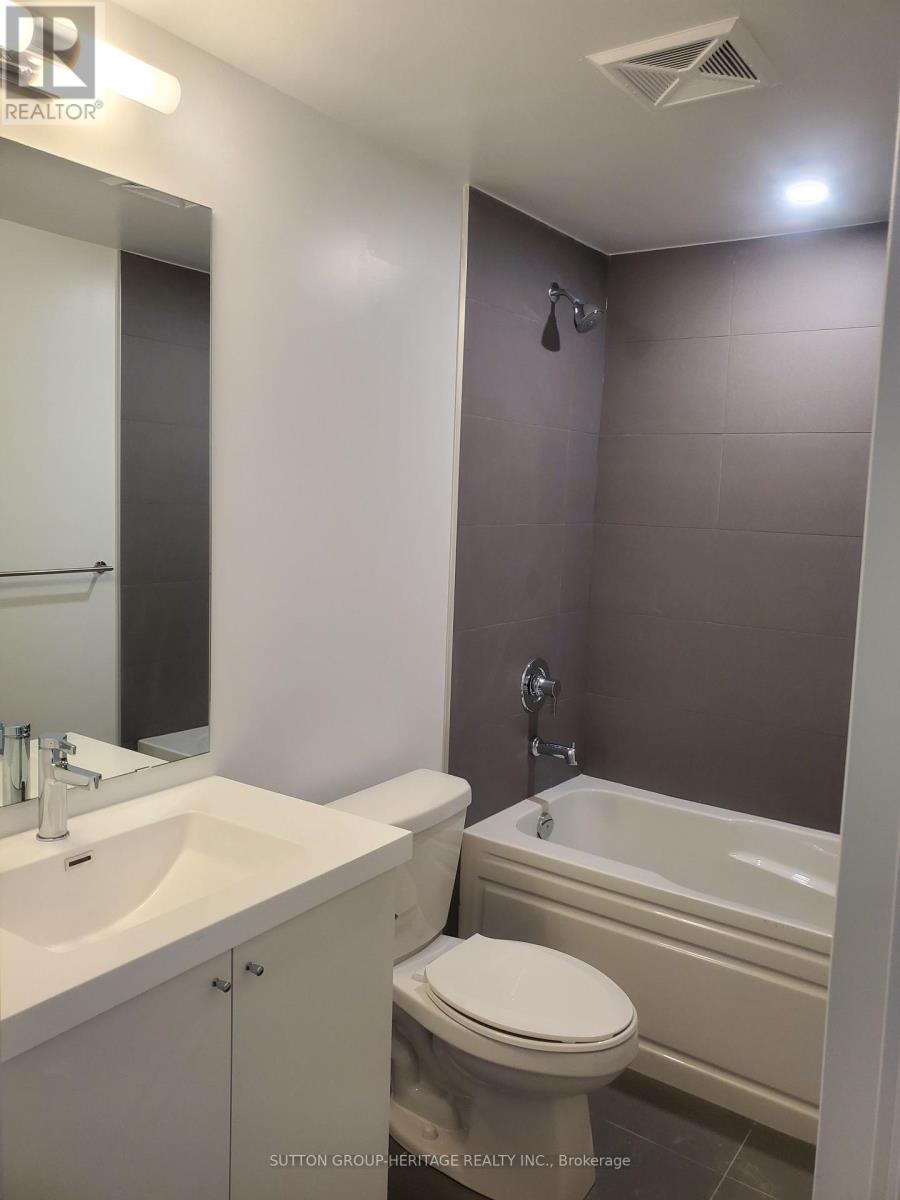2 Bedroom
1 Bathroom
600 - 699 ft2
Central Air Conditioning
Forced Air
Landscaped
$2,050 Monthly
Welcome to Tribute's UC 2 Tower 2 Smart Building W/Keyless Entry*Brand New Never Lived In*Open Concept 1+1 Bedroom W/Open Balcony, 1 Covered Parking Spot+Locker*621 Sq Ft + 94 Sq Ft (18 Ft 5" X 4 Ft 6")Open Balcony W/Breathtaking Western View*Ensuite Laundry, Family Size Open Kitchen Could Easily Fit Island or Kitchen Table, Living Rm W/Walk-Out to Balcony, Prime Bedroom W/Walk-In Closet & Flr to Ceiling Windows & Separate Den/Office or Small Bedroom*Modern Building With Indoor & Outdoor World Class Amenities-Rooftop Terrace, Outdoor BBQ Area, Party Rm, Lounge, Games Rm, Work Pods, Board Rm, Sound Rm, Fitness Centre, Yoga Studio, Pet Wash Station, Guest Suites & Gym*Demand Location Close to All Amenities-Durham College, Ontario Tech University, Costco, Walmart, Banks, Restaurants, Parks, Shopping & Minutes to 407 (id:53661)
Property Details
|
MLS® Number
|
E12153481 |
|
Property Type
|
Single Family |
|
Community Name
|
Windfields |
|
Amenities Near By
|
Park, Place Of Worship, Public Transit, Schools, Hospital |
|
Community Features
|
Pet Restrictions |
|
Features
|
Wheelchair Access, Balcony, In Suite Laundry |
|
Parking Space Total
|
1 |
|
Structure
|
Patio(s) |
|
View Type
|
City View |
Building
|
Bathroom Total
|
1 |
|
Bedrooms Above Ground
|
1 |
|
Bedrooms Below Ground
|
1 |
|
Bedrooms Total
|
2 |
|
Age
|
New Building |
|
Amenities
|
Recreation Centre, Party Room, Visitor Parking, Exercise Centre, Storage - Locker, Security/concierge |
|
Appliances
|
Dishwasher, Dryer, Microwave, Stove, Washer, Refrigerator |
|
Cooling Type
|
Central Air Conditioning |
|
Exterior Finish
|
Brick, Concrete |
|
Fire Protection
|
Alarm System, Security Guard, Security System |
|
Flooring Type
|
Laminate, Ceramic |
|
Foundation Type
|
Concrete |
|
Heating Fuel
|
Natural Gas |
|
Heating Type
|
Forced Air |
|
Size Interior
|
600 - 699 Ft2 |
|
Type
|
Apartment |
Parking
|
Underground
|
|
|
Garage
|
|
|
Covered
|
|
Land
|
Acreage
|
No |
|
Land Amenities
|
Park, Place Of Worship, Public Transit, Schools, Hospital |
|
Landscape Features
|
Landscaped |
Rooms
| Level |
Type |
Length |
Width |
Dimensions |
|
Main Level |
Kitchen |
6.85 m |
3.55 m |
6.85 m x 3.55 m |
|
Main Level |
Living Room |
6.85 m |
3.55 m |
6.85 m x 3.55 m |
|
Main Level |
Den |
2.24 m |
1.93 m |
2.24 m x 1.93 m |
|
Main Level |
Bathroom |
|
|
Measurements not available |
|
Main Level |
Primary Bedroom |
3.33 m |
3.02 m |
3.33 m x 3.02 m |
https://www.realtor.ca/real-estate/28323724/2714-2545-simcoe-street-n-oshawa-windfields-windfields









































