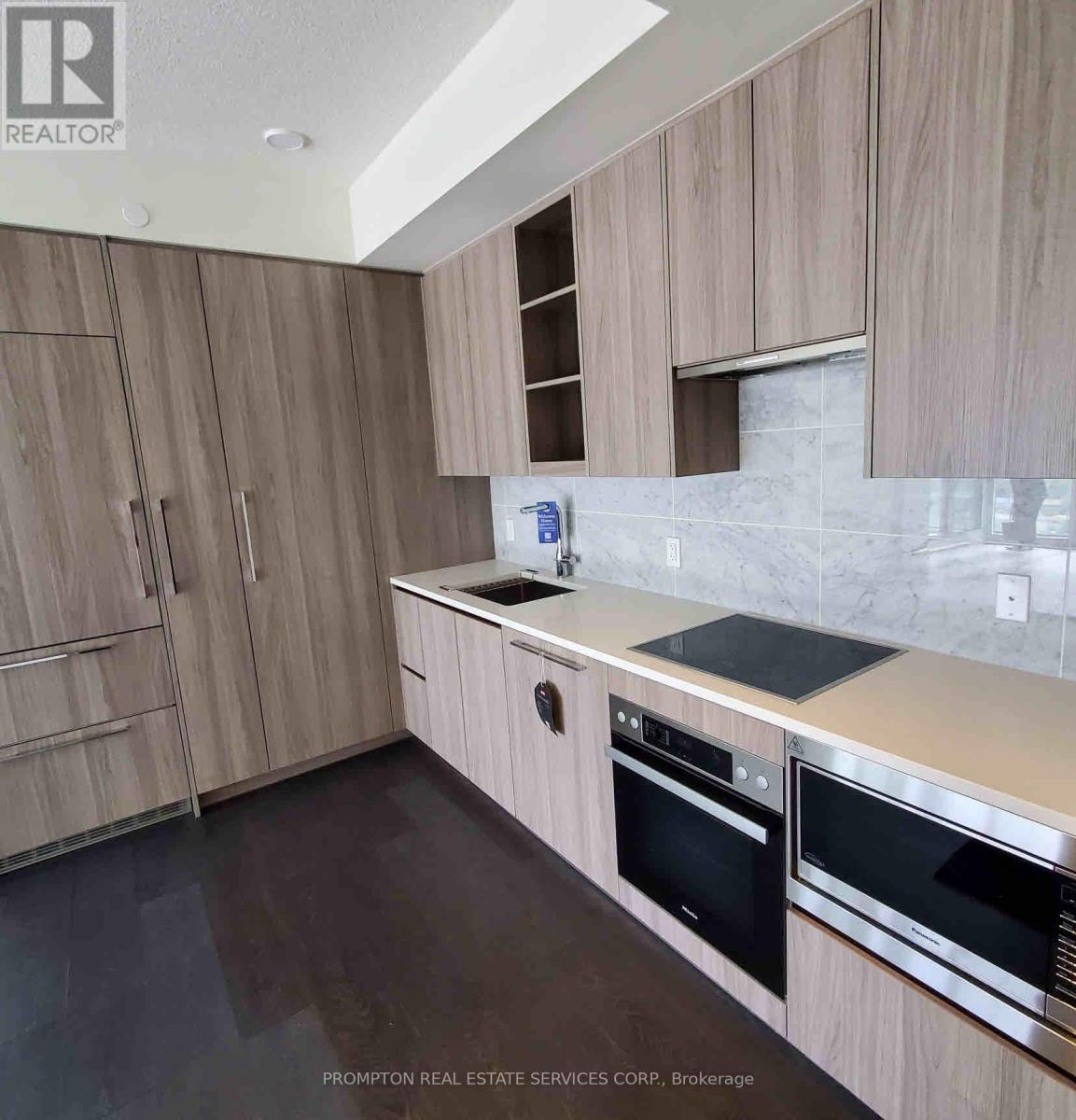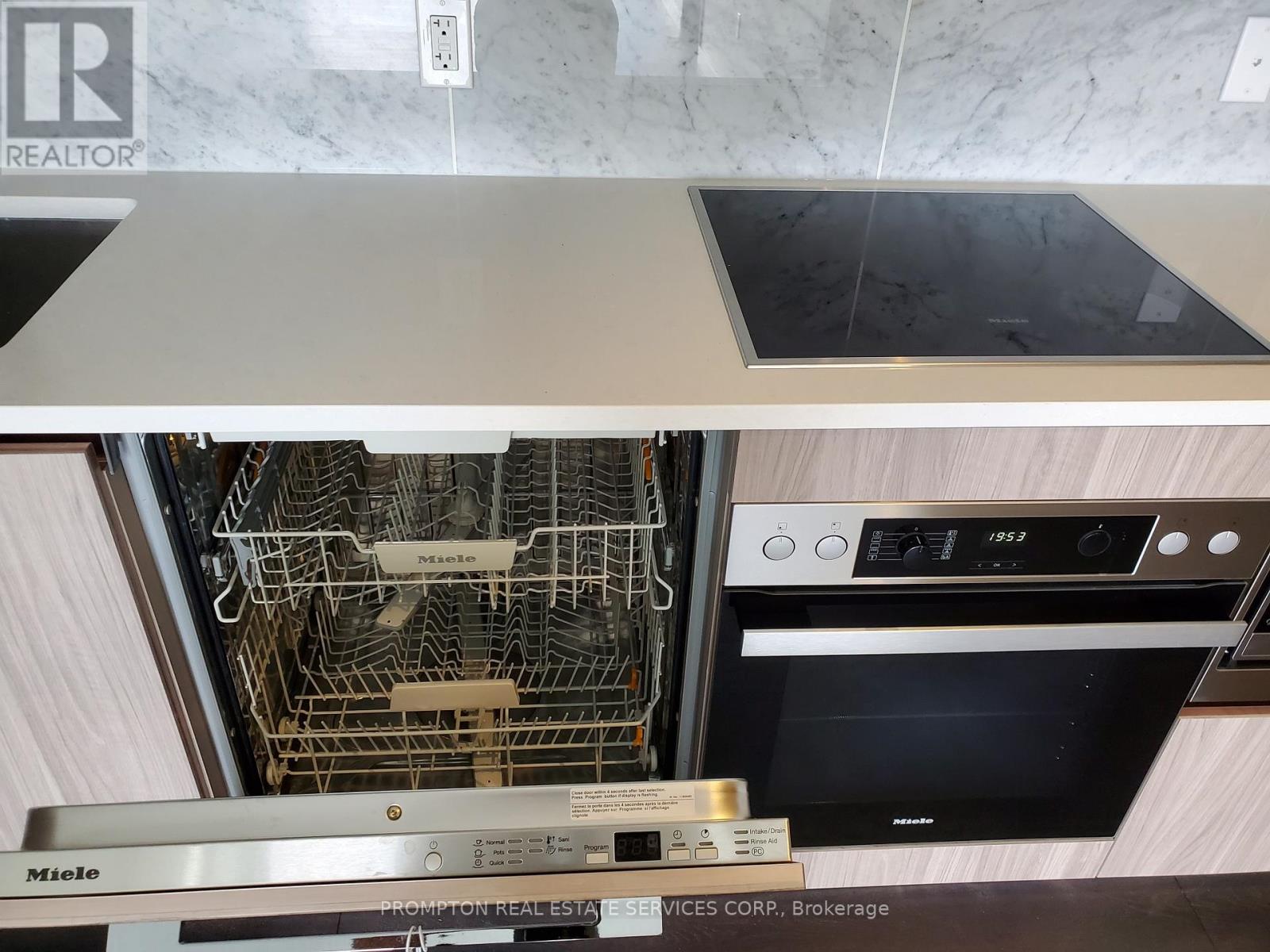2 Bedroom
1 Bathroom
800 - 899 ft2
Central Air Conditioning
Forced Air
$3,200 Monthly
Seasons condo at prime North York Location. Luxurious split 2 Bedroom Corner Spacious Suite. Modern Kitchen w/ premium Integrated Miele Appliances & Designer Cabinetry, Pull-out Pantry w/ plenty storage, floor to 9 ft ceiling windows w/ roller blinds. Walk to Bessarion Subway Station, Minutes to HWY 401/404/DVP. Conveniently located, Near - Oriole Go Station 8 Acre Park, IKEA, Canadian Tire, Restaurants, Bayview Village, North York General Hospital. Enjoy the 80,000 SF Mega Club World Class Amenities - Basketball, Volleyball, Tennis, Bowling, Putting Green, Indoor Pool, BBQ, Billiards, Tea Garden, Piano Lounge, Kids Play Area, Hot Spa Sauna, Auto Car Wash, Yoga, & More. Includes 1 Parking Spot and 1 Locker. (id:53661)
Property Details
|
MLS® Number
|
C12192852 |
|
Property Type
|
Single Family |
|
Neigbourhood
|
Bayview Village |
|
Community Name
|
Waterfront Communities C1 |
|
Amenities Near By
|
Park, Public Transit |
|
Community Features
|
Pet Restrictions, Community Centre |
|
Features
|
Balcony |
|
Parking Space Total
|
1 |
Building
|
Bathroom Total
|
1 |
|
Bedrooms Above Ground
|
2 |
|
Bedrooms Total
|
2 |
|
Amenities
|
Security/concierge, Exercise Centre, Party Room, Visitor Parking, Storage - Locker |
|
Appliances
|
Blinds, Dishwasher, Dryer, Microwave, Oven, Hood Fan, Stove, Washer, Window Coverings, Refrigerator |
|
Cooling Type
|
Central Air Conditioning |
|
Exterior Finish
|
Concrete |
|
Flooring Type
|
Laminate |
|
Heating Fuel
|
Natural Gas |
|
Heating Type
|
Forced Air |
|
Size Interior
|
800 - 899 Ft2 |
|
Type
|
Apartment |
Parking
Land
|
Acreage
|
No |
|
Land Amenities
|
Park, Public Transit |
Rooms
| Level |
Type |
Length |
Width |
Dimensions |
|
Flat |
Living Room |
5.81 m |
3.14 m |
5.81 m x 3.14 m |
|
Flat |
Dining Room |
5.81 m |
3.14 m |
5.81 m x 3.14 m |
|
Flat |
Kitchen |
3.14 m |
3.07 m |
3.14 m x 3.07 m |
|
Flat |
Bedroom |
3.33 m |
3.04 m |
3.33 m x 3.04 m |
|
Flat |
Den |
3.04 m |
3.04 m |
3.04 m x 3.04 m |
https://www.realtor.ca/real-estate/28408951/2712-95-mcmahon-drive-toronto-waterfront-communities-waterfront-communities-c1



















