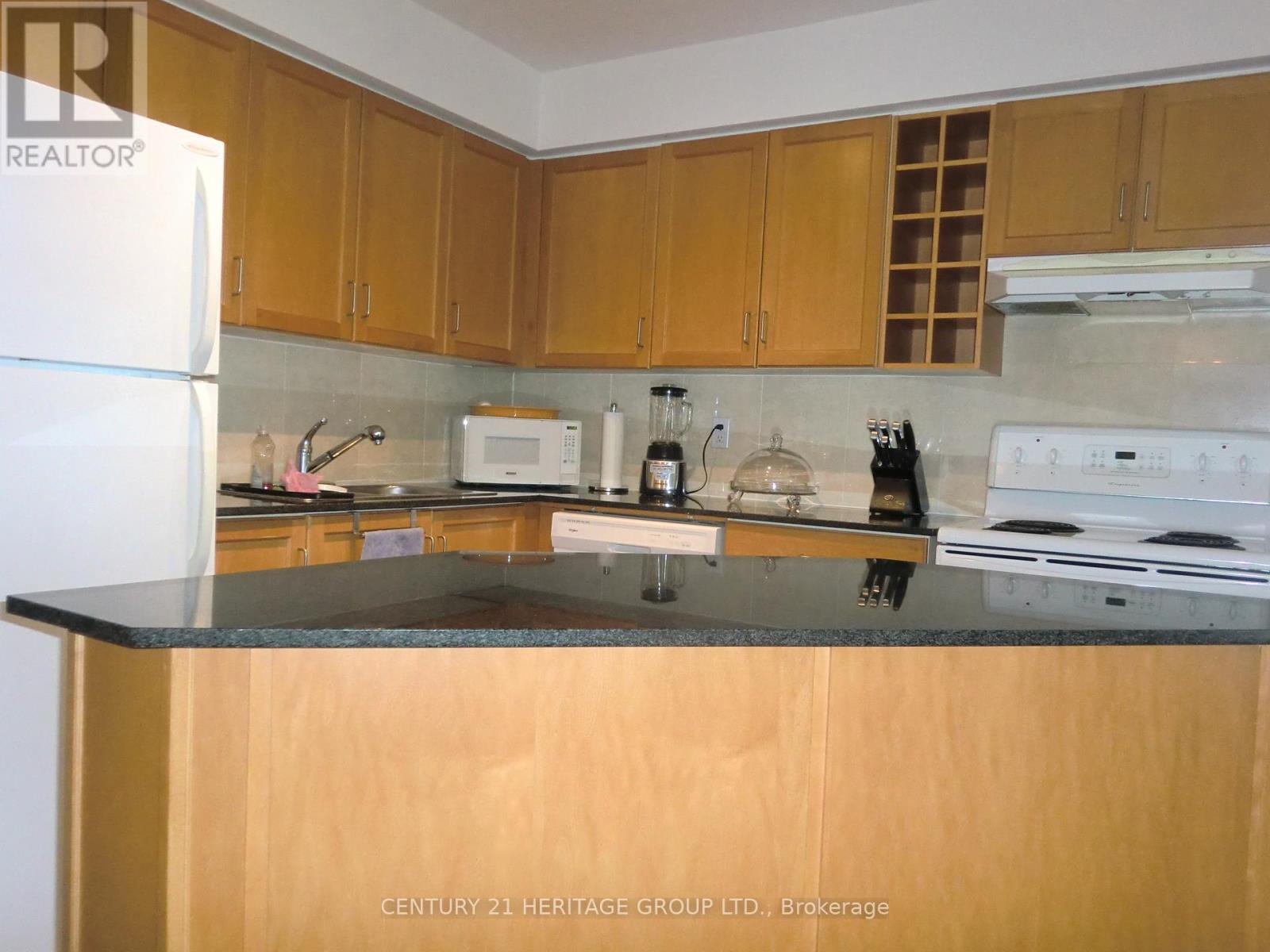2 Bedroom
2 Bathroom
1,000 - 1,199 ft2
Central Air Conditioning
Forced Air
$3,300 Monthly
PANTAGES TOWER IN THE PRIME DOWNTOWN LOCATION * SW EXPOSURE 2 BEDROOMS, 2 BATHS APPROXIMATE 1, 80 SQ.FT. * SPLIT BEDROOM LAYOUT PLAN * FLOOR TO CEILING WINDOWS WITH CITY VIEW * OPEN CONCEPT DINING ROOM COMBINED WITH LIVING ROOM * MASTER ENSUITE HAS S SEPARATE SHOWER STALL AND A BATHTUB * 2ND BATHROOM (4-PC) NEXT TO THE 2ND BEDROOM * 24/7 CONCIERGE/SECURITY * WALK TO SUBWAYS (DUNDAS & QUEEN), EATON CENTRE SHOPPING MALL, CANON THEATRE, MASSEY HALL, DUNDAS SQUARE, T&T SUPERMARKET, TORONTO METROPOLITAN UNIVERSITY (RYERSON) ... ** NO PET(S) NO SMOKER PER THE LANDLORD'S INSTRUCTION ** (id:53661)
Property Details
|
MLS® Number
|
C12194199 |
|
Property Type
|
Single Family |
|
Community Name
|
Church-Yonge Corridor |
|
Community Features
|
Pets Not Allowed |
|
Features
|
Elevator, Carpet Free, In Suite Laundry |
Building
|
Bathroom Total
|
2 |
|
Bedrooms Above Ground
|
2 |
|
Bedrooms Total
|
2 |
|
Amenities
|
Security/concierge |
|
Appliances
|
Window Coverings |
|
Cooling Type
|
Central Air Conditioning |
|
Exterior Finish
|
Concrete |
|
Fire Protection
|
Security Guard, Smoke Detectors |
|
Flooring Type
|
Wood, Ceramic |
|
Heating Fuel
|
Natural Gas |
|
Heating Type
|
Forced Air |
|
Size Interior
|
1,000 - 1,199 Ft2 |
|
Type
|
Apartment |
Parking
Land
Rooms
| Level |
Type |
Length |
Width |
Dimensions |
|
Flat |
Living Room |
6.55 m |
3.96 m |
6.55 m x 3.96 m |
|
Flat |
Dining Room |
6.55 m |
3.96 m |
6.55 m x 3.96 m |
|
Flat |
Kitchen |
2.79 m |
2.74 m |
2.79 m x 2.74 m |
|
Flat |
Primary Bedroom |
4.45 m |
3.04 m |
4.45 m x 3.04 m |
|
Other |
Bedroom 2 |
3.68 m |
3.2 m |
3.68 m x 3.2 m |
https://www.realtor.ca/real-estate/28412232/2708-210-victoria-street-toronto-church-yonge-corridor-church-yonge-corridor














