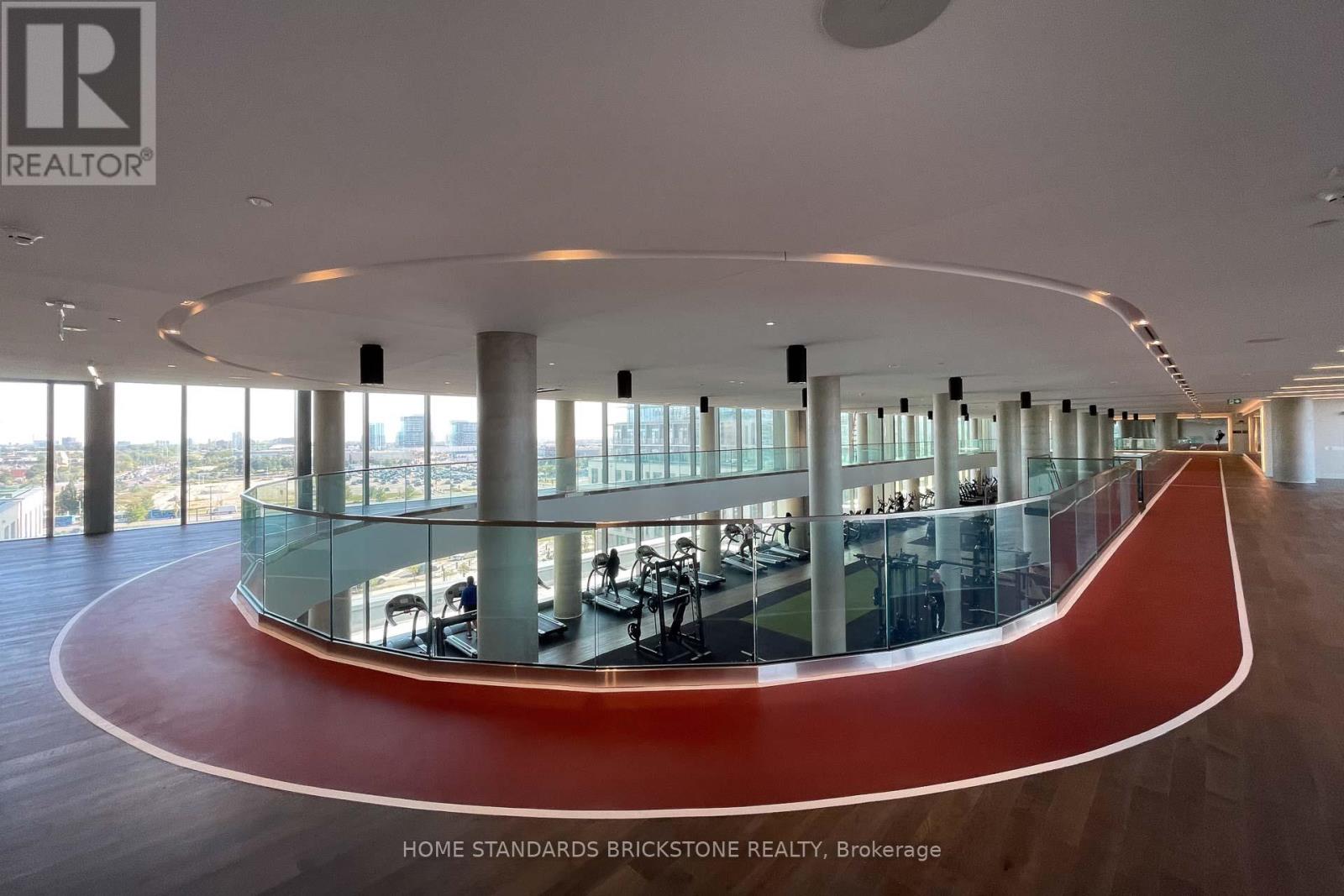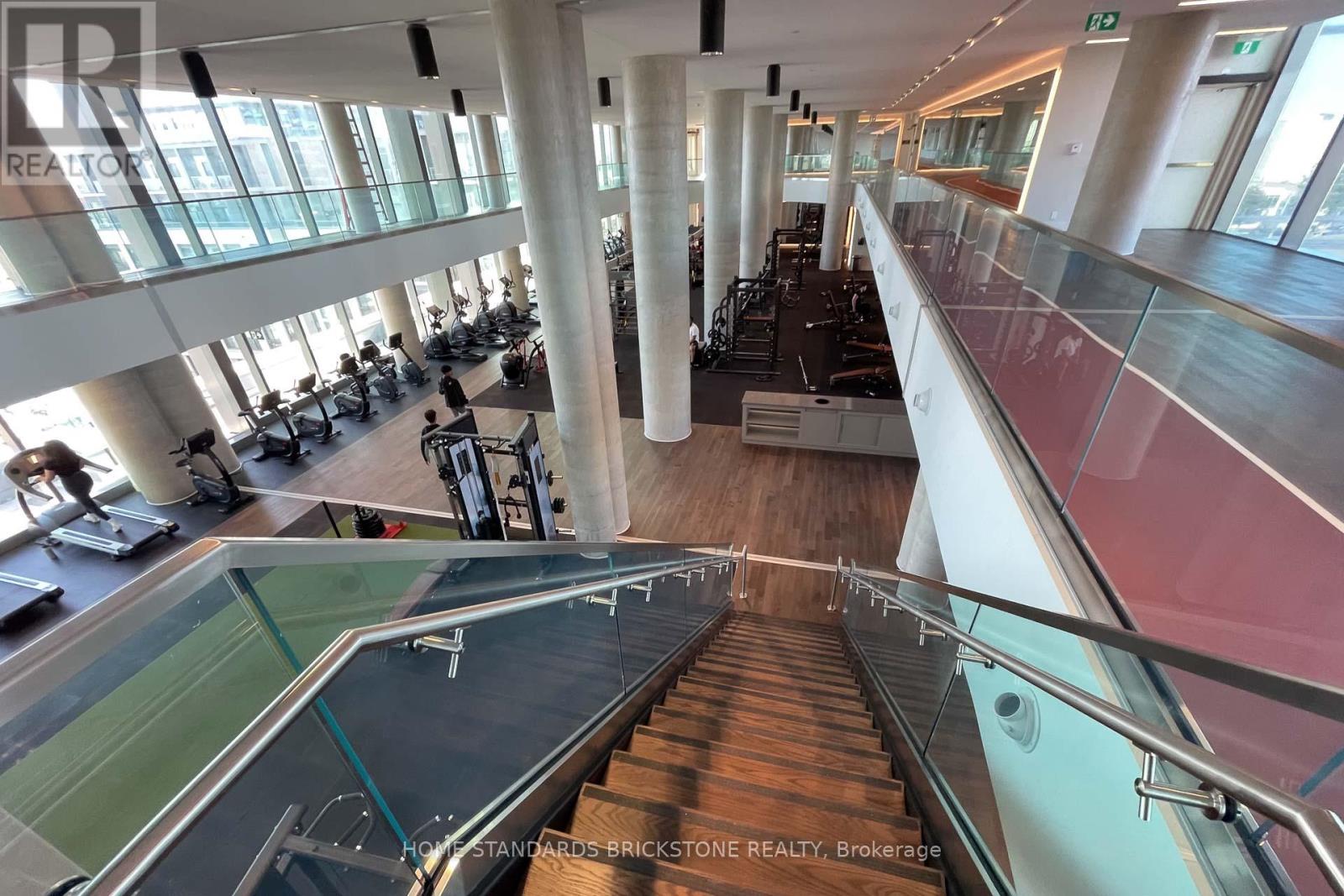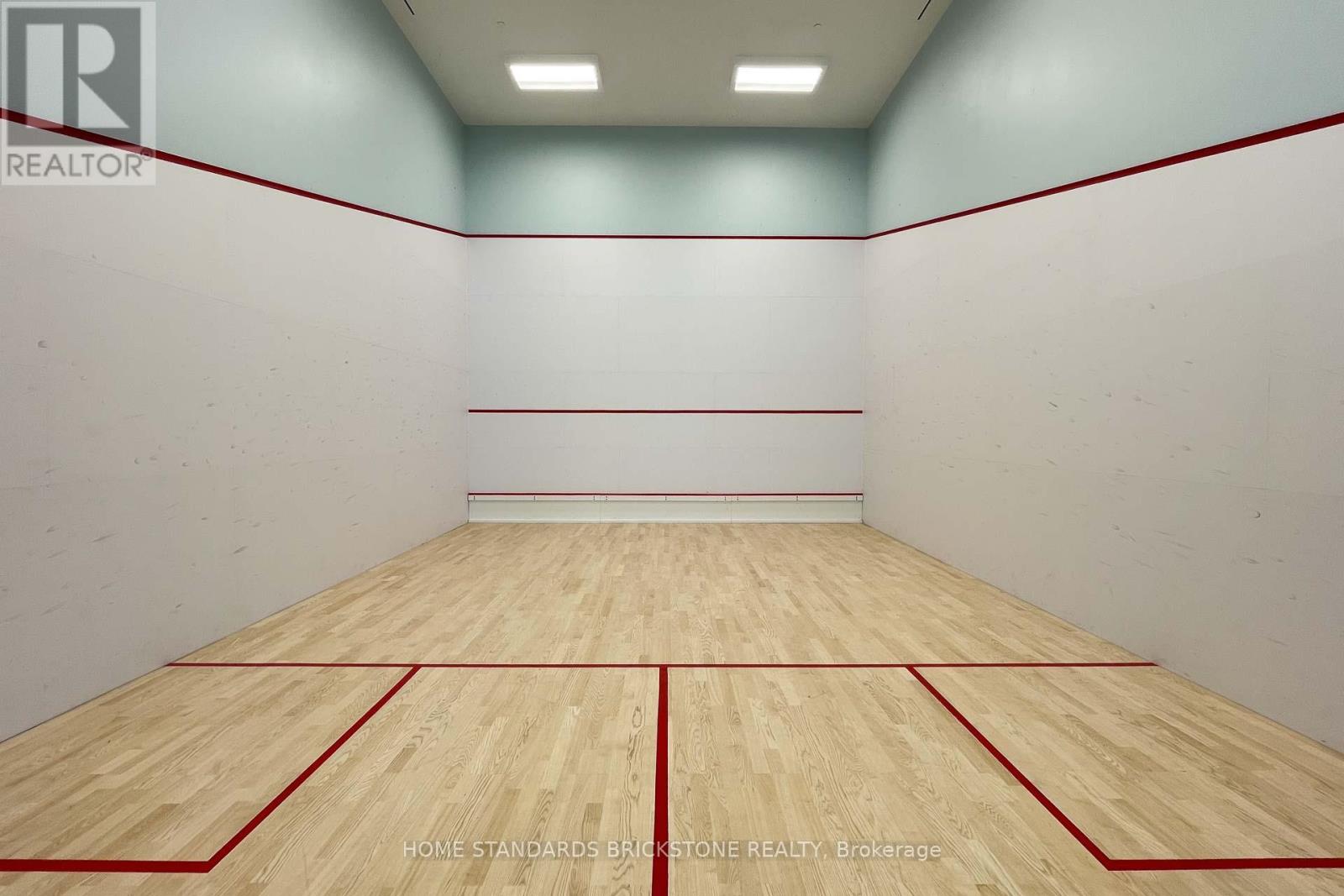2706 - 1000 Portage Parkway Vaughan, Ontario L4K 0L1
$550,000Maintenance, Insurance, Common Area Maintenance
$565.69 Monthly
Maintenance, Insurance, Common Area Maintenance
$565.69 MonthlyWelcome to this breathtaking South Facing Views from this Spacious 1 Bedroom Plus A Bedroom Size Den with 2 Bathrooms Located beside the Vaughan VMC Transit Hub. Open Concept Layout with 9 Foot Ceilings, Amazing Condo Amenities, an Endless list of recreational facilities including a Full Indoor Running Track, spread over 24,000 SF, & Rooftop Pool With Luxury Cabanas, VMC, has close access to Highway 400 &407,Vaughan Mills, York University, Cortellucci Hospital, YMCA ,Walmart and Etc. Short Trip to Downtown with TTC. Den has a door. (id:53661)
Property Details
| MLS® Number | N12140636 |
| Property Type | Single Family |
| Community Name | Vaughan Corporate Centre |
| Community Features | Pet Restrictions |
| Features | Balcony, Carpet Free, In Suite Laundry |
Building
| Bathroom Total | 2 |
| Bedrooms Above Ground | 1 |
| Bedrooms Below Ground | 1 |
| Bedrooms Total | 2 |
| Amenities | Storage - Locker |
| Appliances | Dishwasher, Dryer, Microwave, Stove, Washer, Window Coverings, Refrigerator |
| Cooling Type | Central Air Conditioning |
| Exterior Finish | Concrete |
| Flooring Type | Laminate |
| Heating Fuel | Natural Gas |
| Heating Type | Forced Air |
| Size Interior | 600 - 699 Ft2 |
| Type | Apartment |
Parking
| Underground | |
| No Garage |
Land
| Acreage | No |
Rooms
| Level | Type | Length | Width | Dimensions |
|---|---|---|---|---|
| Main Level | Living Room | 5.9182 m | 2.9464 m | 5.9182 m x 2.9464 m |
| Main Level | Dining Room | 5.9182 m | 2.9464 m | 5.9182 m x 2.9464 m |
| Main Level | Kitchen | 5.9182 m | 2.9464 m | 5.9182 m x 2.9464 m |
| Main Level | Primary Bedroom | 3.3782 m | 3.175 m | 3.3782 m x 3.175 m |
| Main Level | Den | 2.7432 m | 2.413 m | 2.7432 m x 2.413 m |































