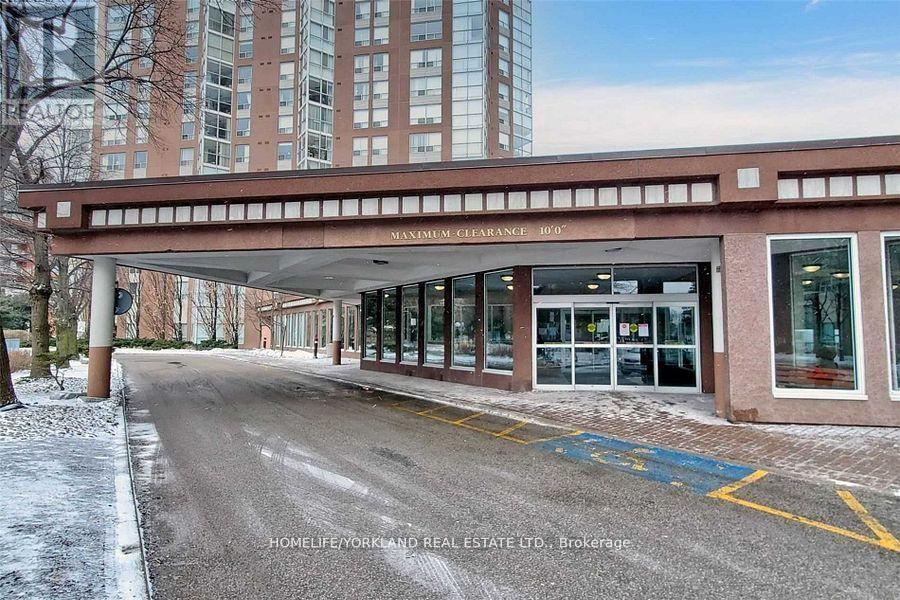3 Bedroom
2 Bathroom
1,400 - 1,599 ft2
Indoor Pool
Central Air Conditioning
Forced Air
$3,250 Monthly
Welcome To This Bright, Spacious And Versatile 2+1 Bedroom, 2 Bath Condo In A Sought-After, Amenity Rich Building Featuring An Indoor Pool, Tennis Courts, Fully Equipped Gym, Library, Party Rooms Plus A 24 Hour Concierge! The Den Or Solarium Offers Flexible Space--Perfect For A Home Office, Relaxing Room, Or A Tranquil Space To Soak In The Sun & Views. Ideally Located Close To Major Highways, Scenic Walking Trails, AK Museum, A Variety Of Shops, Places Of Worship, Restaurants, Supermarkets, TTC & Upcoming Eglinton Crosstown! Perfect For A Small Family, Seniors, Or A Couple Looking For An Active, Connected Lifestyle. Includes All Existing Furniture. Don't Miss This One... Book A Showing Today! (id:53661)
Property Details
|
MLS® Number
|
C12163690 |
|
Property Type
|
Single Family |
|
Neigbourhood
|
North York |
|
Community Name
|
Banbury-Don Mills |
|
Amenities Near By
|
Public Transit, Place Of Worship, Park |
|
Community Features
|
Pets Not Allowed |
|
Features
|
Wooded Area, Ravine, Carpet Free, In Suite Laundry |
|
Parking Space Total
|
1 |
|
Pool Type
|
Indoor Pool |
|
Structure
|
Tennis Court |
|
View Type
|
View |
Building
|
Bathroom Total
|
2 |
|
Bedrooms Above Ground
|
2 |
|
Bedrooms Below Ground
|
1 |
|
Bedrooms Total
|
3 |
|
Amenities
|
Party Room, Visitor Parking, Security/concierge, Exercise Centre |
|
Appliances
|
Dishwasher, Dryer, Furniture, Stove, Washer, Window Coverings, Refrigerator |
|
Cooling Type
|
Central Air Conditioning |
|
Exterior Finish
|
Concrete |
|
Flooring Type
|
Laminate, Marble |
|
Heating Fuel
|
Natural Gas |
|
Heating Type
|
Forced Air |
|
Size Interior
|
1,400 - 1,599 Ft2 |
|
Type
|
Apartment |
Parking
Land
|
Acreage
|
No |
|
Land Amenities
|
Public Transit, Place Of Worship, Park |
Rooms
| Level |
Type |
Length |
Width |
Dimensions |
|
Main Level |
Living Room |
6.71 m |
4.36 m |
6.71 m x 4.36 m |
|
Main Level |
Dining Room |
2.93 m |
3.57 m |
2.93 m x 3.57 m |
|
Main Level |
Kitchen |
2.59 m |
2.47 m |
2.59 m x 2.47 m |
|
Main Level |
Eating Area |
2.93 m |
2.44 m |
2.93 m x 2.44 m |
|
Main Level |
Primary Bedroom |
4.62 m |
3.35 m |
4.62 m x 3.35 m |
|
Main Level |
Bedroom 2 |
3.55 m |
3.05 m |
3.55 m x 3.05 m |
|
Main Level |
Foyer |
2.43 m |
1.82 m |
2.43 m x 1.82 m |
|
Main Level |
Utility Room |
2.44 m |
1.83 m |
2.44 m x 1.83 m |
https://www.realtor.ca/real-estate/28345943/2705-5-concorde-place-toronto-banbury-don-mills-banbury-don-mills
































