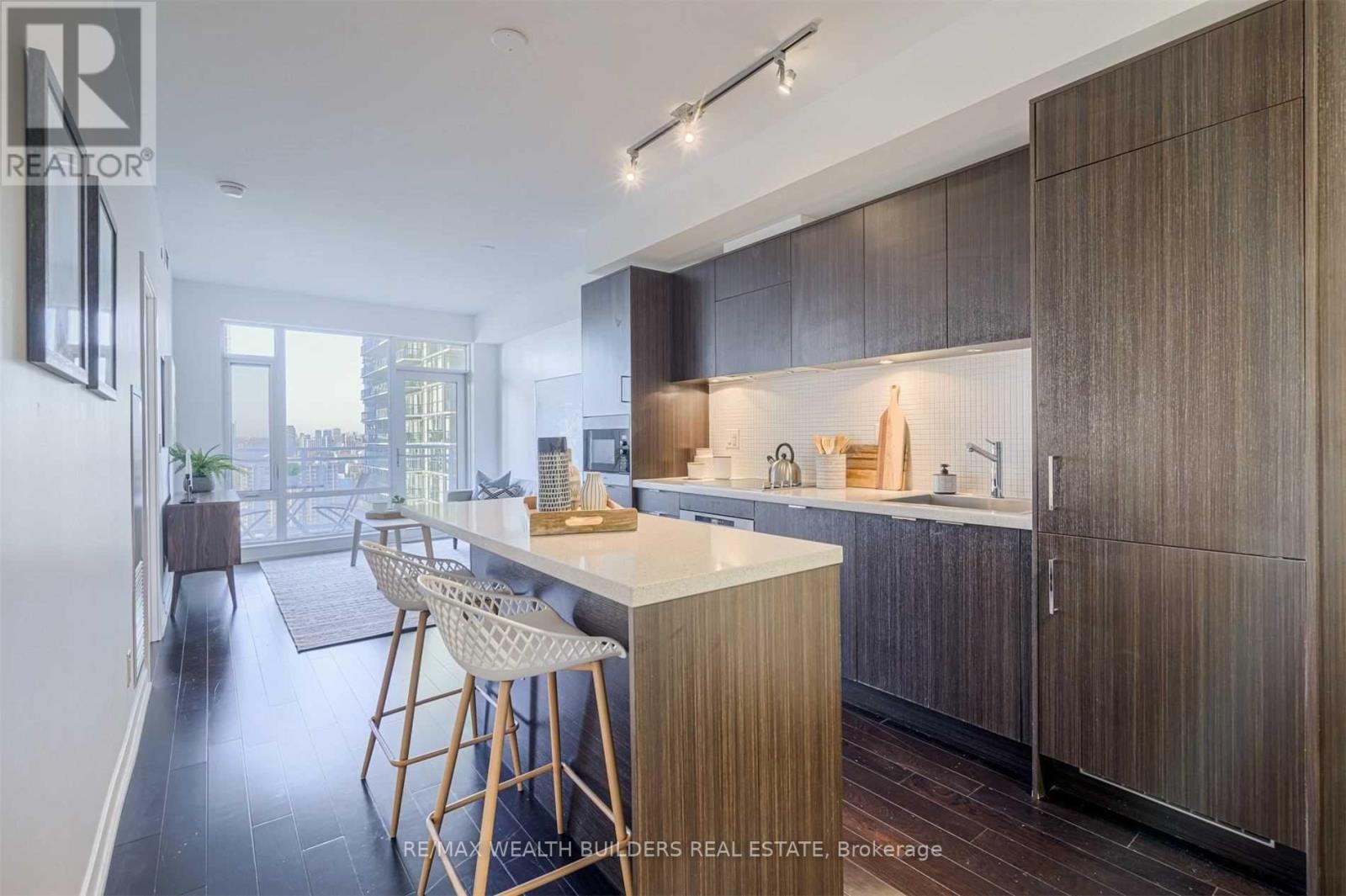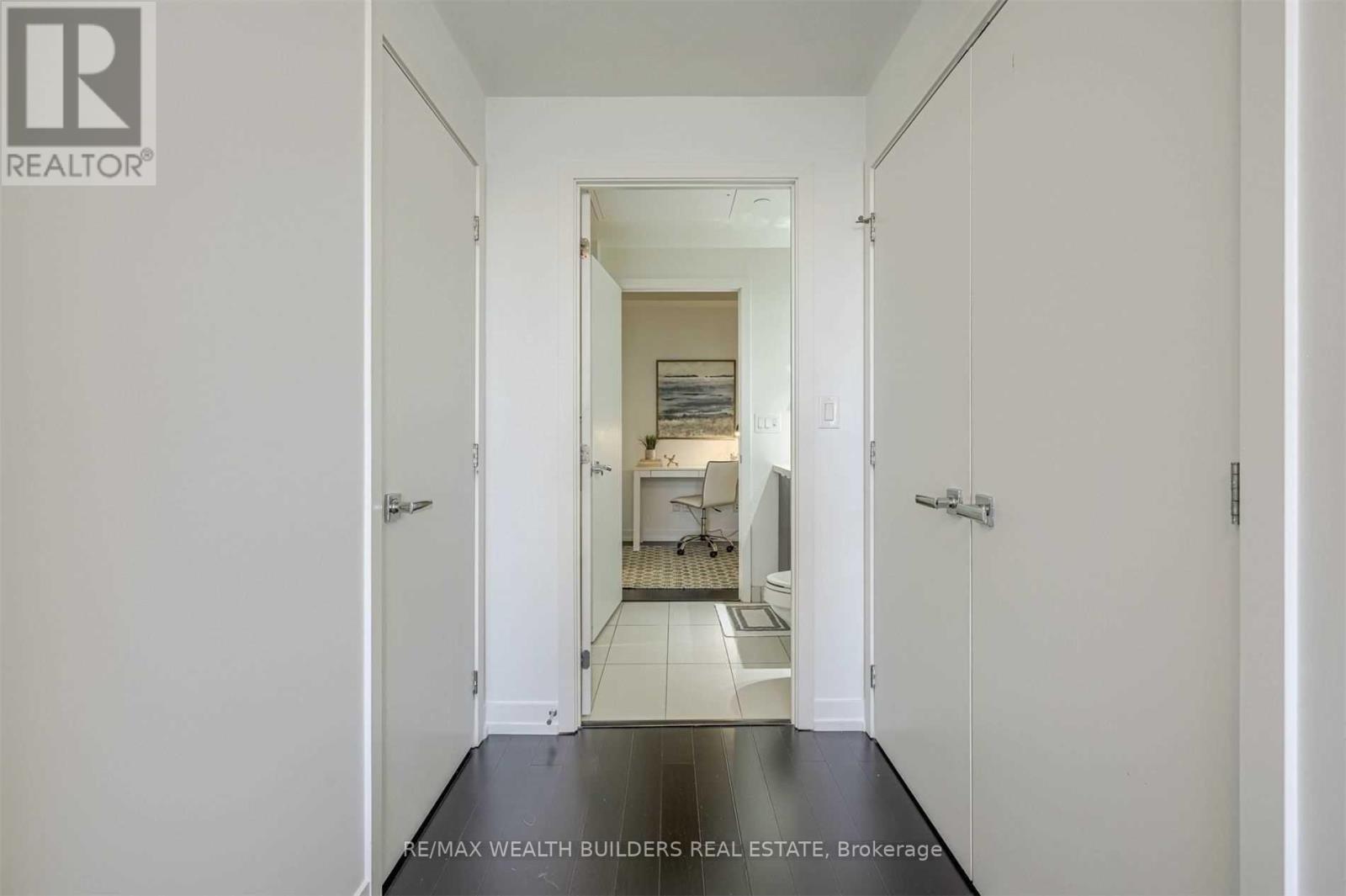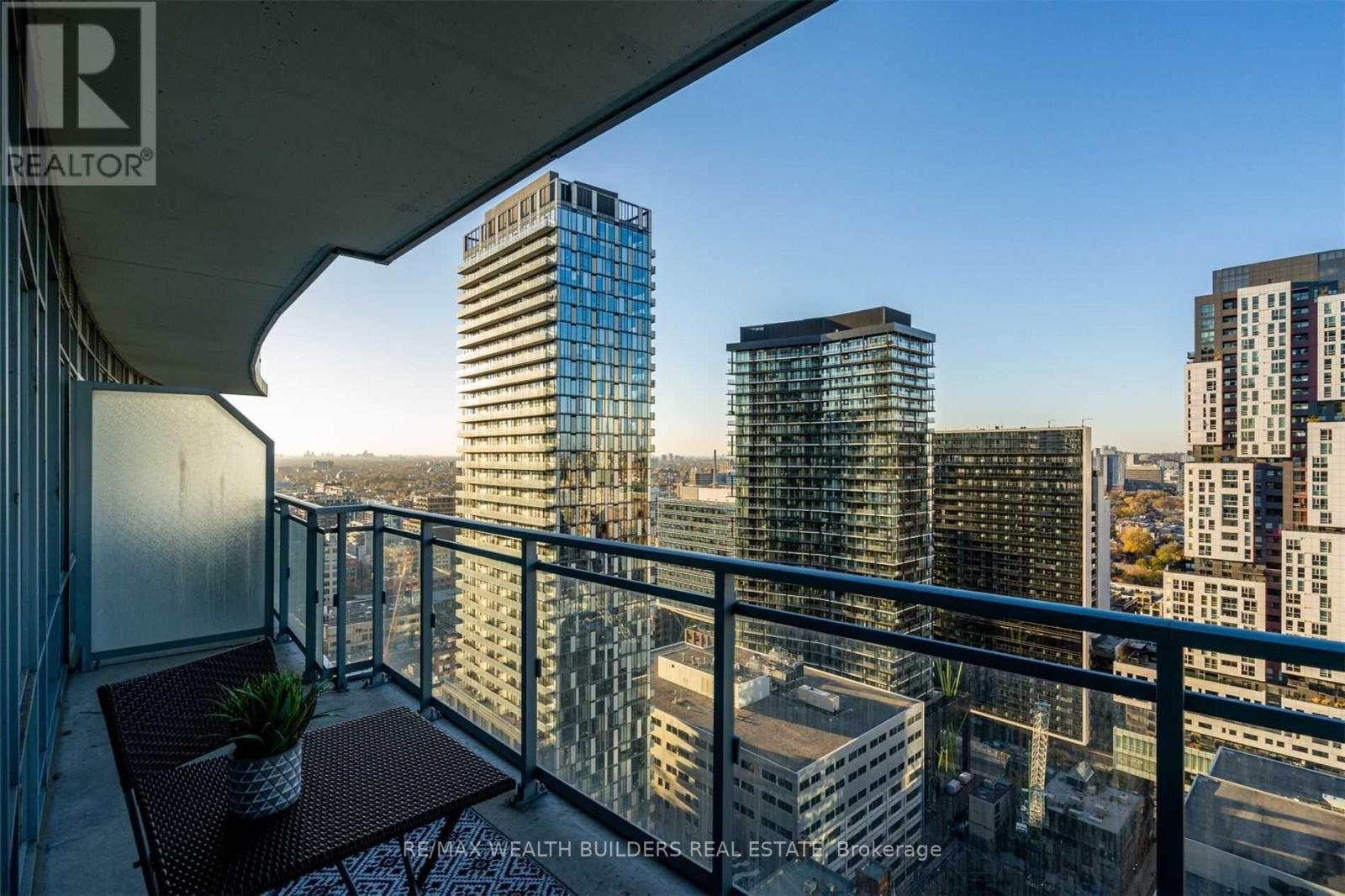2 Bedroom
1 Bathroom
600 - 699 ft2
Central Air Conditioning
Forced Air
$2,800 Monthly
Sophisticated 1 Bed + Den Condo In The Heart Of Downtown! Spacious 659 Sq. Ft. W Separate Den Offers Perfect Work-From-Home Environment. 9 Foot Ceilings, Floor To Ceiling Windows Make Unit Feel Even Larger. Modern Kitchen W Integrated Appliances, Stone Counters, Large Eat-In Kitchen Island That Is Wired With Power. Bathroom Includes Soaker Tub & Bedroom Has Dual Closets. Large Balcony Spans With Of Entire Unit. (id:53661)
Property Details
|
MLS® Number
|
C12195781 |
|
Property Type
|
Single Family |
|
Neigbourhood
|
Spadina—Fort York |
|
Community Name
|
Waterfront Communities C1 |
|
Amenities Near By
|
Hospital, Public Transit, Schools |
|
Community Features
|
Pets Not Allowed |
|
Features
|
Balcony |
|
Parking Space Total
|
1 |
Building
|
Bathroom Total
|
1 |
|
Bedrooms Above Ground
|
1 |
|
Bedrooms Below Ground
|
1 |
|
Bedrooms Total
|
2 |
|
Age
|
6 To 10 Years |
|
Amenities
|
Security/concierge, Exercise Centre, Party Room, Recreation Centre, Storage - Locker |
|
Appliances
|
Oven |
|
Cooling Type
|
Central Air Conditioning |
|
Exterior Finish
|
Brick, Concrete |
|
Flooring Type
|
Hardwood |
|
Heating Fuel
|
Natural Gas |
|
Heating Type
|
Forced Air |
|
Size Interior
|
600 - 699 Ft2 |
|
Type
|
Apartment |
Parking
Land
|
Acreage
|
No |
|
Land Amenities
|
Hospital, Public Transit, Schools |
Rooms
| Level |
Type |
Length |
Width |
Dimensions |
|
Main Level |
Living Room |
4.9 m |
3.2 m |
4.9 m x 3.2 m |
|
Main Level |
Dining Room |
4.9 m |
3.2 m |
4.9 m x 3.2 m |
|
Main Level |
Kitchen |
4.9 m |
3.2 m |
4.9 m x 3.2 m |
|
Main Level |
Primary Bedroom |
3.38 m |
2.9 m |
3.38 m x 2.9 m |
|
Main Level |
Den |
2.44 m |
2.13 m |
2.44 m x 2.13 m |
https://www.realtor.ca/real-estate/28415618/2704-21-widmer-street-toronto-waterfront-communities-waterfront-communities-c1



























