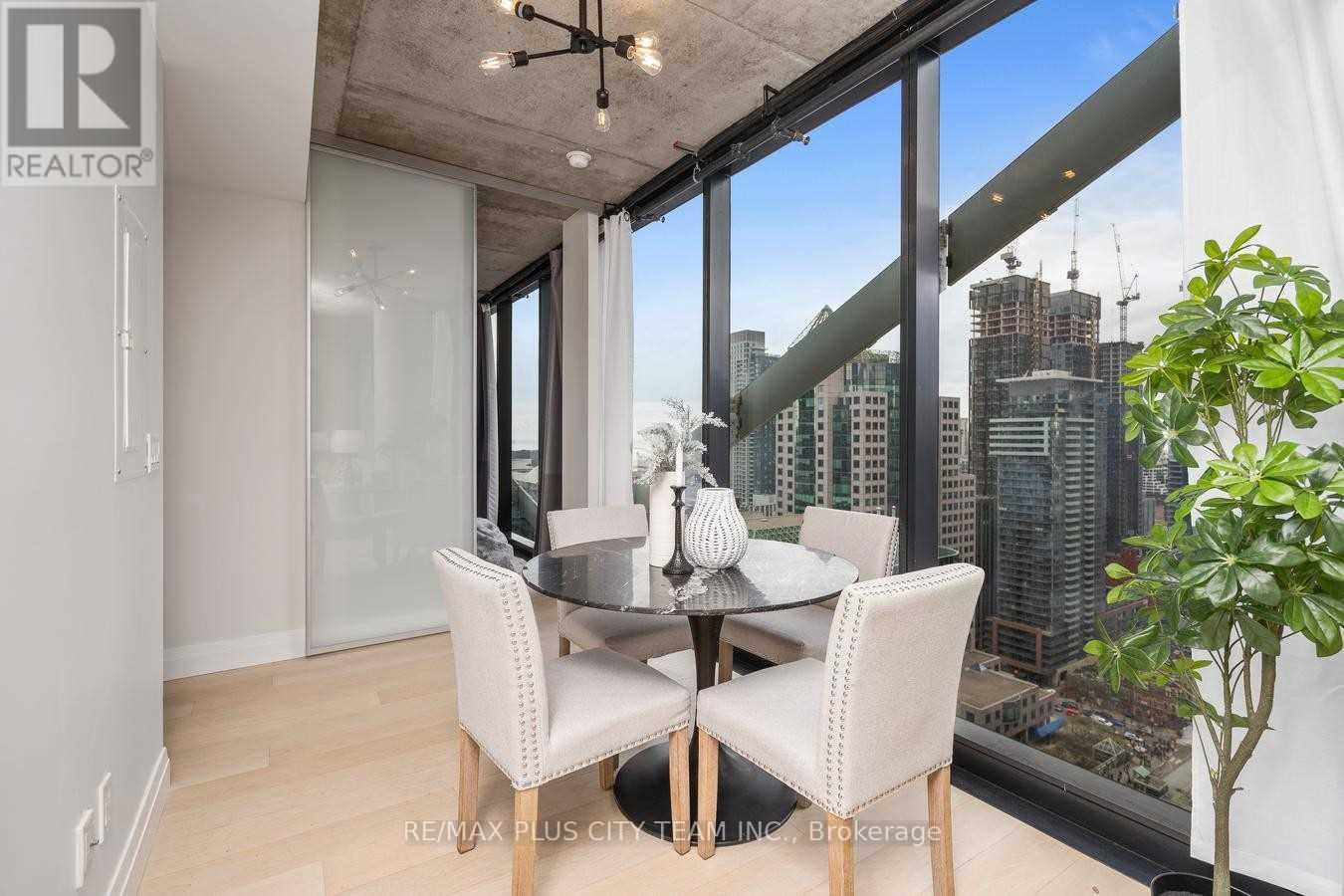2 Bedroom
1 Bathroom
600 - 699 ft2
Central Air Conditioning
Forced Air
$2,800 Monthly
Experience upscale urban living in the heart of Torontos Entertainment District at Theatre Park Condos. This 1-bedroom plus den suite offers approximately 600 sq. ft. of thoughtfully designed space, featuring floor-to-ceiling windows that flood the unit with natural light and provide stunning northwest city views. The open-concept layout boasts exposed concrete ceilings, a spacious balcony equipped with a gas line for BBQs, and a den perfect for a home office or guest area. The modern kitchen is outfitted with upgraded stainless steel appliances, including a gas cooktop, built-in oven, microwave, double-drawer dishwasher, and a stacked washer/dryer. Residents enjoy top-tier amenities such as a 24-hour concierge, a fully equipped gym, an outdoor rooftop pool, a lounge, and a rooftop terrace. Located steps from the PATH, St. Andrew Subway Station, and an array of shops, restaurants, and cultural venues, this suite offers unparalleled convenience and lifestyle.**Please note the photos are from the previous listing (id:53661)
Property Details
|
MLS® Number
|
C12151992 |
|
Property Type
|
Single Family |
|
Community Name
|
Waterfront Communities C1 |
|
Amenities Near By
|
Public Transit, Schools |
|
Community Features
|
Pets Not Allowed |
|
Features
|
Balcony, Carpet Free |
Building
|
Bathroom Total
|
1 |
|
Bedrooms Above Ground
|
1 |
|
Bedrooms Below Ground
|
1 |
|
Bedrooms Total
|
2 |
|
Amenities
|
Security/concierge, Exercise Centre |
|
Appliances
|
Cooktop, Dishwasher, Dryer, Microwave, Oven, Washer, Window Coverings, Refrigerator |
|
Cooling Type
|
Central Air Conditioning |
|
Exterior Finish
|
Brick |
|
Flooring Type
|
Hardwood |
|
Heating Fuel
|
Natural Gas |
|
Heating Type
|
Forced Air |
|
Size Interior
|
600 - 699 Ft2 |
|
Type
|
Apartment |
Parking
Land
|
Acreage
|
No |
|
Land Amenities
|
Public Transit, Schools |
Rooms
| Level |
Type |
Length |
Width |
Dimensions |
|
Basement |
Dining Room |
3.96 m |
4.27 m |
3.96 m x 4.27 m |
|
Flat |
Kitchen |
3.96 m |
4.27 m |
3.96 m x 4.27 m |
|
Flat |
Living Room |
3.96 m |
4.27 m |
3.96 m x 4.27 m |
|
Flat |
Bedroom |
2.74 m |
2.7 m |
2.74 m x 2.7 m |
|
Flat |
Den |
2.13 m |
3.66 m |
2.13 m x 3.66 m |
https://www.realtor.ca/real-estate/28320171/2701-224-king-street-w-toronto-waterfront-communities-waterfront-communities-c1






























