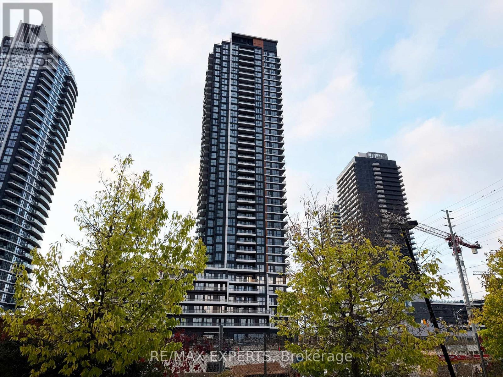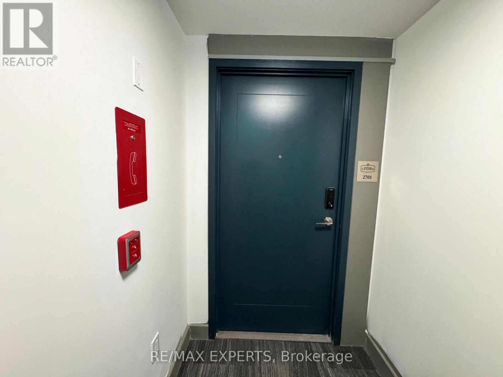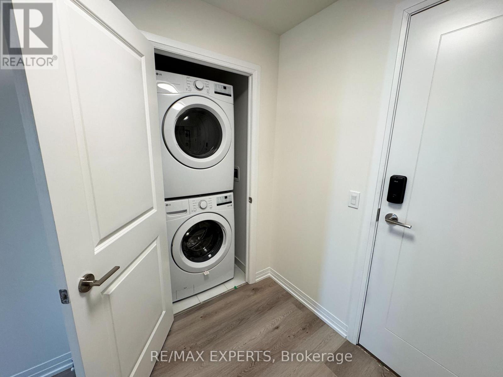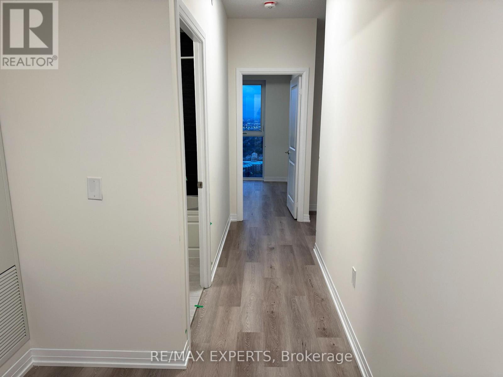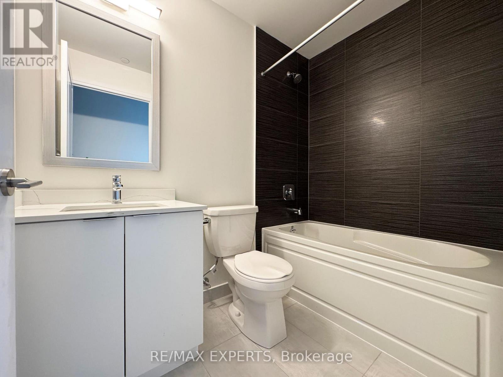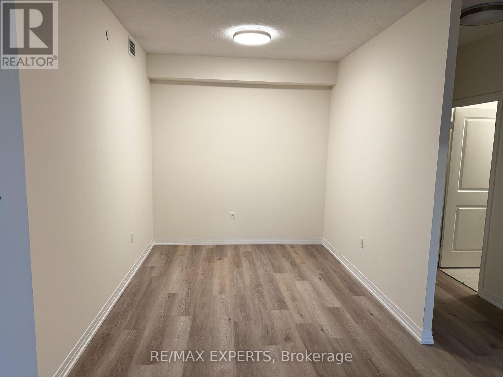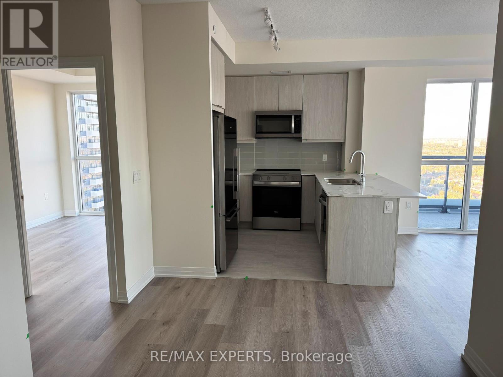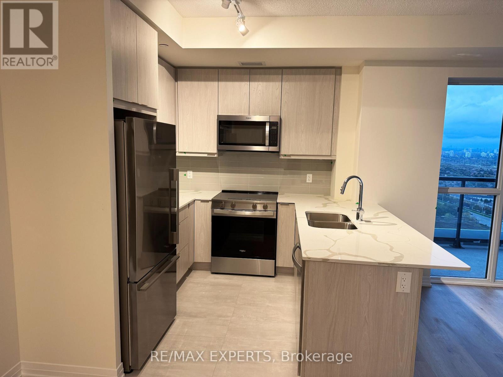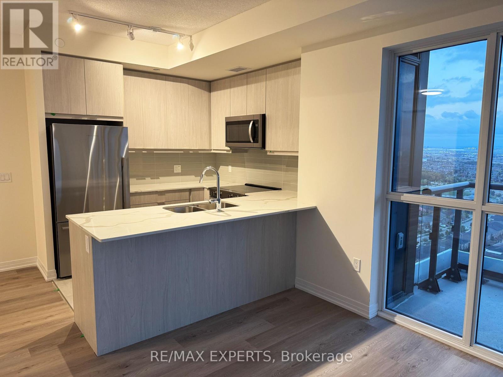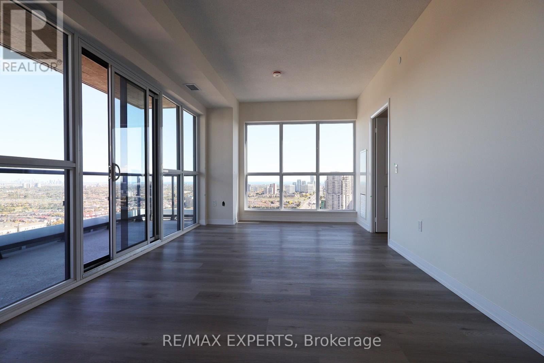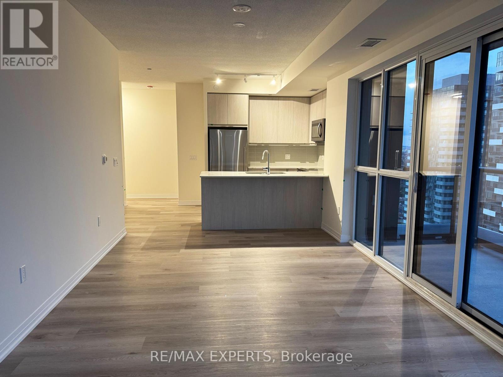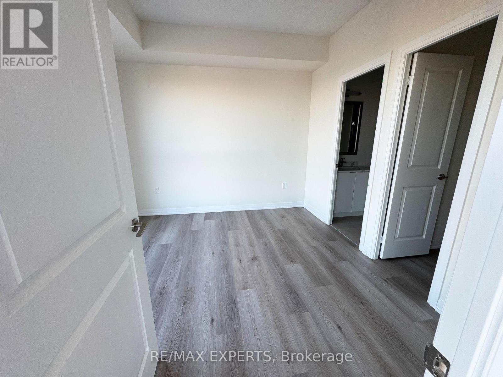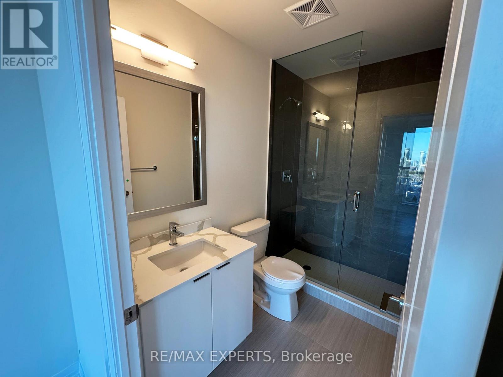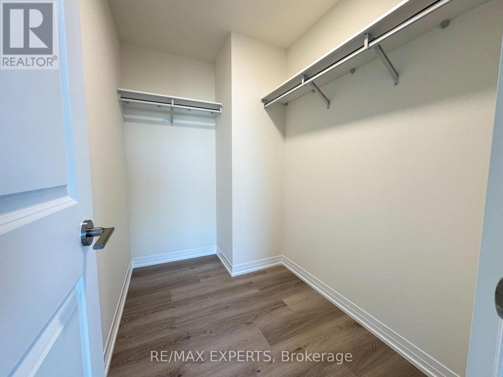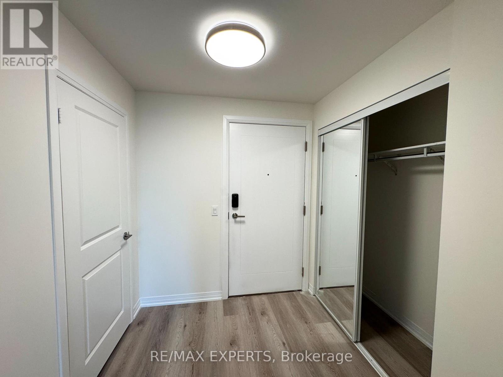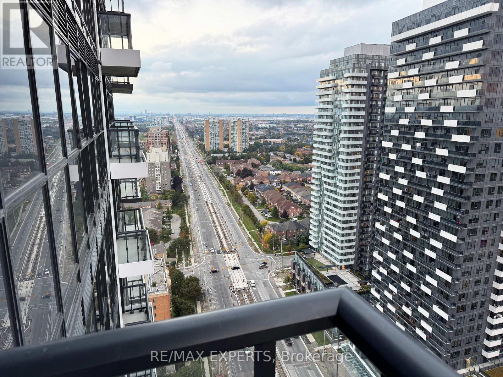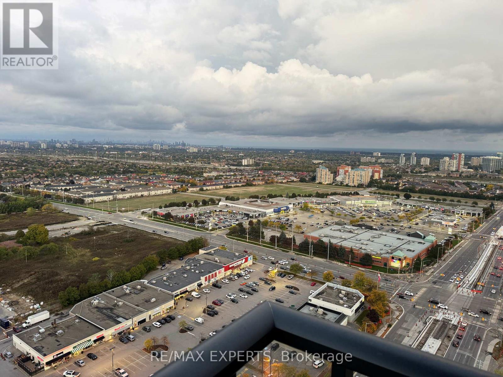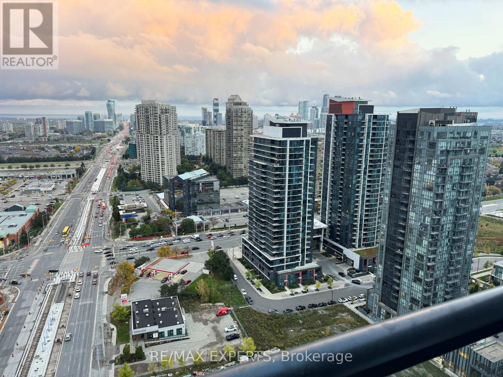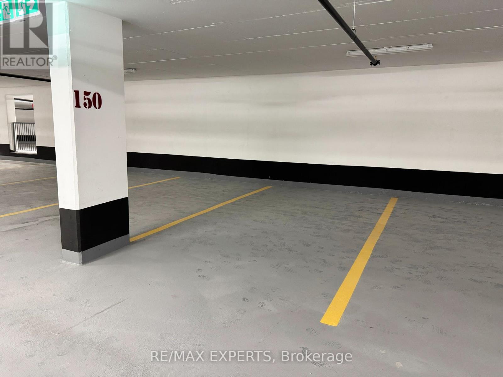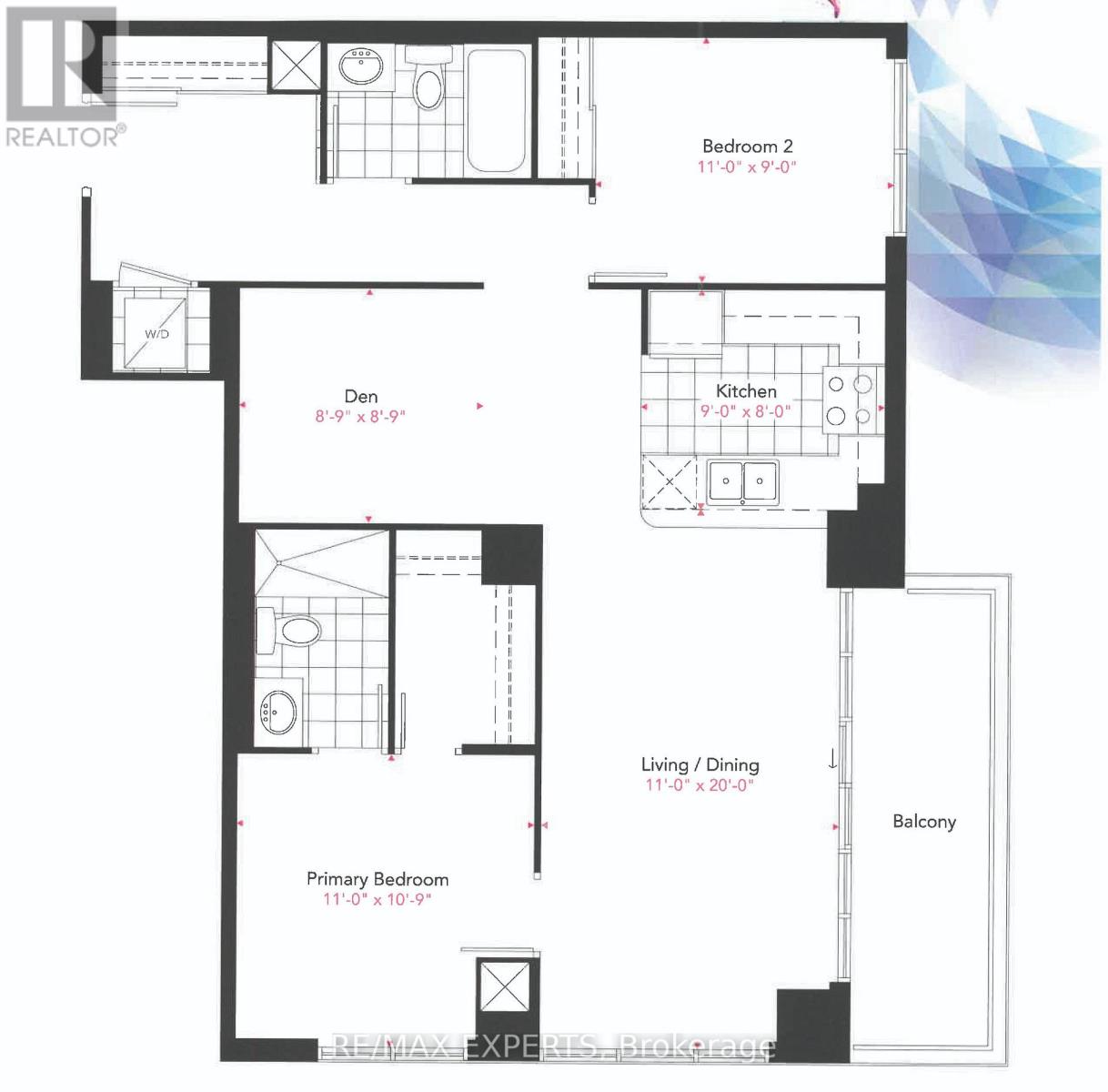3 Bedroom
2 Bathroom
1,000 - 1,199 ft2
Central Air Conditioning
Forced Air
$3,200 Monthly
Step into modern comfort with this brand-new 2 bedroom + den, 2 bathroom corner suite at Gemma Condos, located in central Mississauga. The open-concept layout is bright and inviting, featuring floor-to-ceiling windows, a modern kitchen with quartz countertops, sleek backsplash, and stainless steel appliances. The primary bedroom includes a 3-piece ensuite and walk-in closet, while the spacious den is ideal for a home office or guest room. Enjoy everyday convenience with a private balcony, in-suite laundry, underground parking, and locker. Residents have access to premium amenities and a prime location just minutes from Square One, Heartland Town Centre, parks, schools, hospitals, GO Transit, the future LRT, and major highways 401/403/407. A perfect blend of comfort, style, and convenience - this luxury condo truly has it all! (id:53661)
Property Details
|
MLS® Number
|
W12465017 |
|
Property Type
|
Single Family |
|
Neigbourhood
|
Hurontario |
|
Community Name
|
Hurontario |
|
Amenities Near By
|
Hospital, Place Of Worship, Public Transit, Schools, Park |
|
Community Features
|
Pets Allowed With Restrictions |
|
Features
|
Balcony, Carpet Free, In Suite Laundry |
|
Parking Space Total
|
1 |
|
View Type
|
City View |
Building
|
Bathroom Total
|
2 |
|
Bedrooms Above Ground
|
2 |
|
Bedrooms Below Ground
|
1 |
|
Bedrooms Total
|
3 |
|
Age
|
New Building |
|
Amenities
|
Recreation Centre, Exercise Centre, Party Room, Storage - Locker, Security/concierge |
|
Appliances
|
Garage Door Opener Remote(s) |
|
Basement Type
|
None |
|
Cooling Type
|
Central Air Conditioning |
|
Exterior Finish
|
Steel |
|
Flooring Type
|
Vinyl |
|
Foundation Type
|
Block |
|
Heating Fuel
|
Natural Gas |
|
Heating Type
|
Forced Air |
|
Size Interior
|
1,000 - 1,199 Ft2 |
|
Type
|
Apartment |
Parking
Land
|
Acreage
|
No |
|
Land Amenities
|
Hospital, Place Of Worship, Public Transit, Schools, Park |
Rooms
| Level |
Type |
Length |
Width |
Dimensions |
|
Main Level |
Living Room |
6.09 m |
3.35 m |
6.09 m x 3.35 m |
|
Main Level |
Primary Bedroom |
3.35 m |
3.32 m |
3.35 m x 3.32 m |
|
Main Level |
Bedroom 2 |
3.35 m |
2.74 m |
3.35 m x 2.74 m |
|
Main Level |
Kitchen |
2.74 m |
2.43 m |
2.74 m x 2.43 m |
|
Main Level |
Den |
2.71 m |
2.71 m |
2.71 m x 2.71 m |
https://www.realtor.ca/real-estate/28995842/2701-15-watergarden-drive-mississauga-hurontario-hurontario

