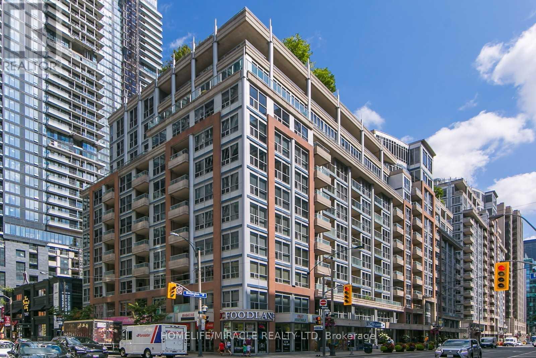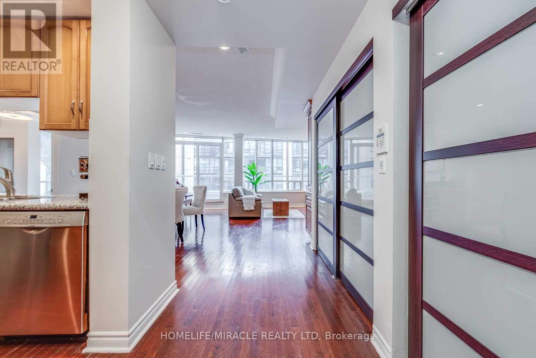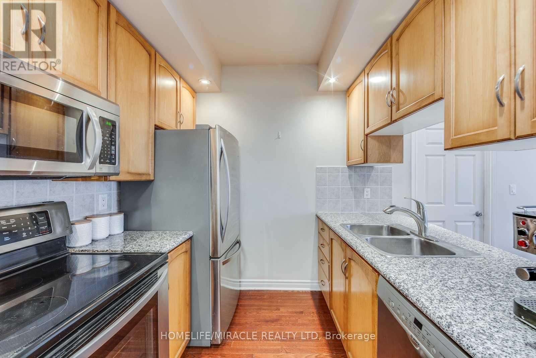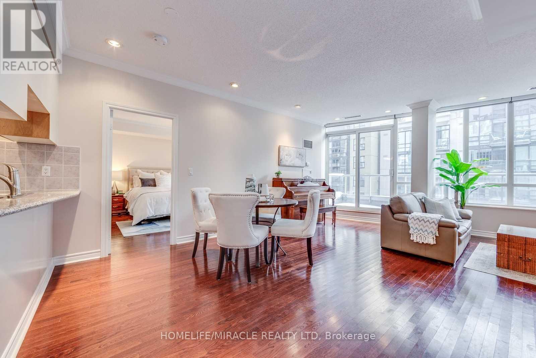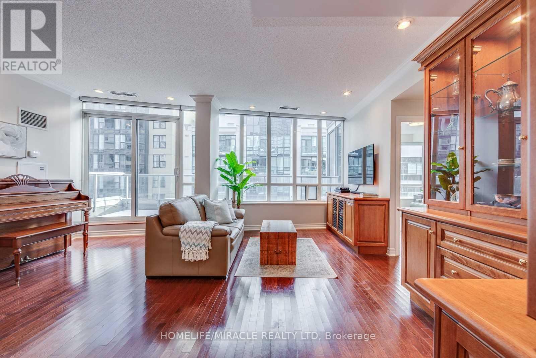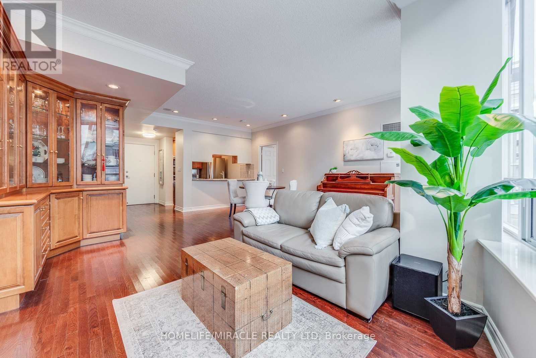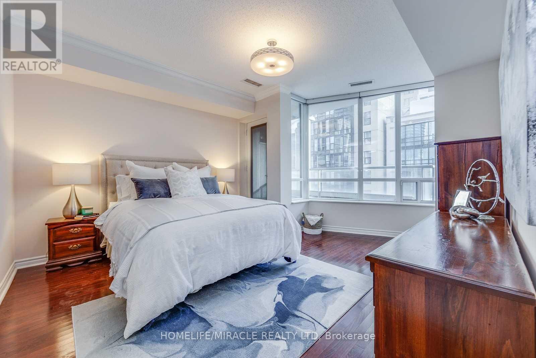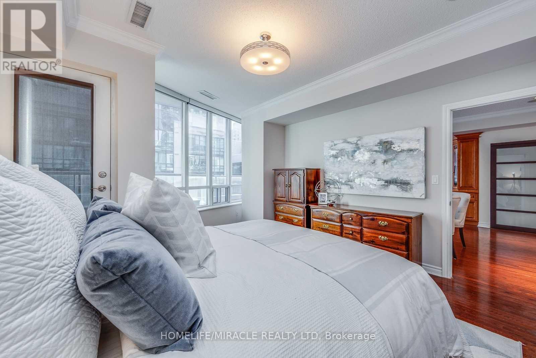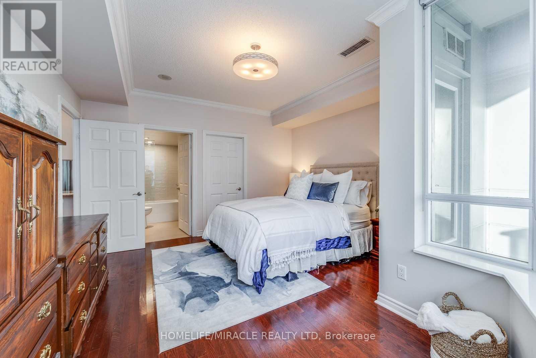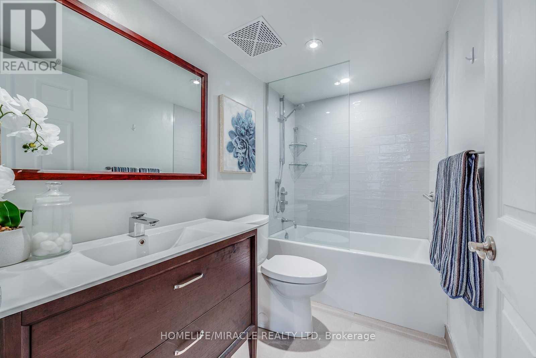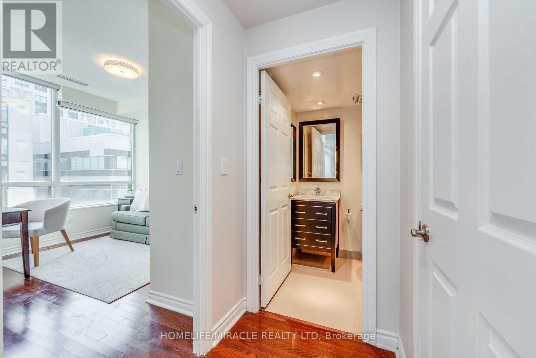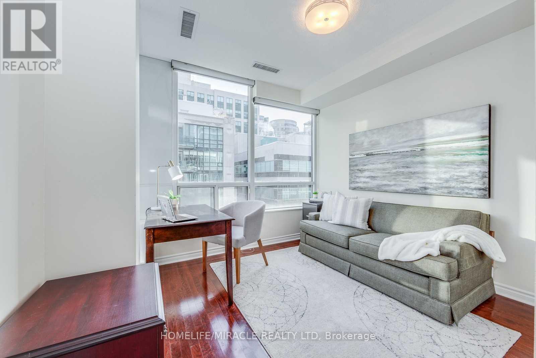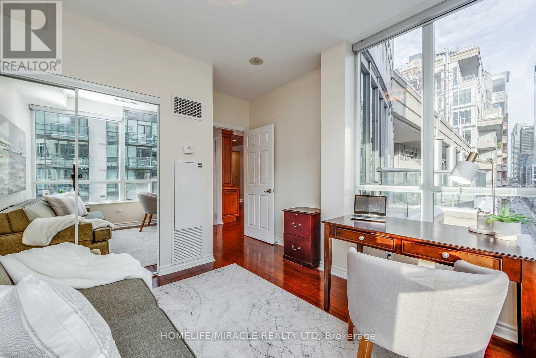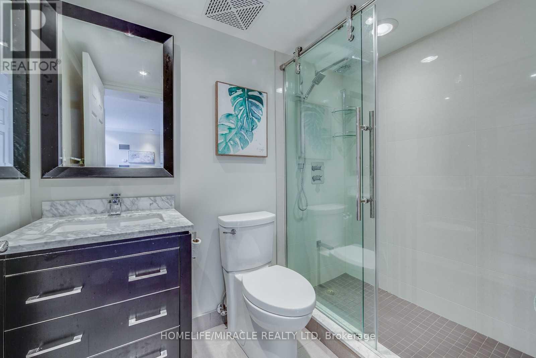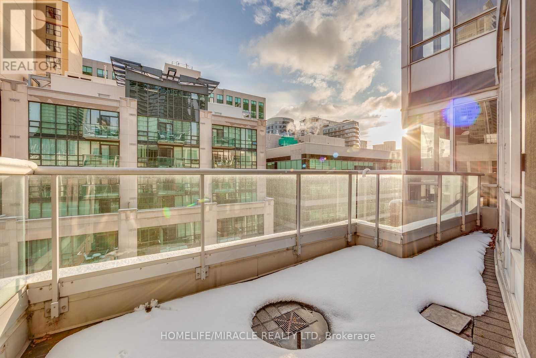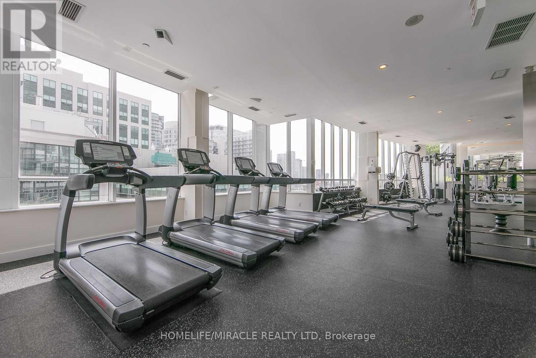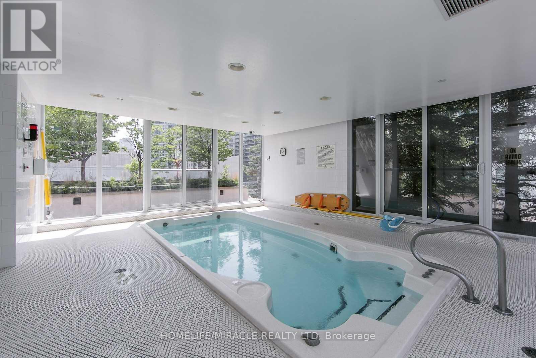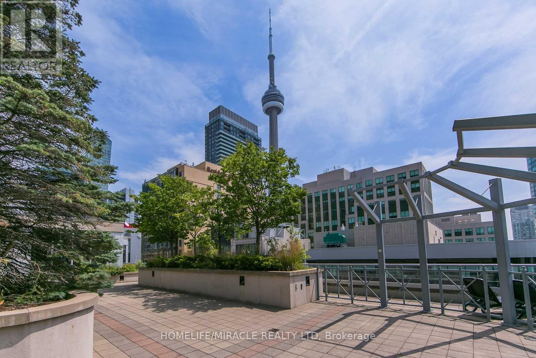2 Bedroom
2 Bathroom
1,000 - 1,199 ft2
Central Air Conditioning
Forced Air
$4,800 Monthly
Sophisticated Penthouse Living In Downtown Core! Freshly Painted, Bright 1092 Sqft Area 2 Bedroom With Premium South View. Oversized Master Bedroom With Huge Walk-In Closet And Upgraded Ensuite Bath. Two Walkouts To A Huge 250 Sqft Balcony. Hardwood Floors, Custom Wood Built-Ins. Ideal Downtown Financial District Location For Busy Professionals, Executives And Families. Impressive Hotel-Style Amenities! 1 Parking And 1 Locker & All Utilities Included. (id:53661)
Property Details
|
MLS® Number
|
C12458940 |
|
Property Type
|
Single Family |
|
Neigbourhood
|
Spadina—Fort York |
|
Community Name
|
Waterfront Communities C1 |
|
Amenities Near By
|
Park |
|
Community Features
|
Pet Restrictions |
|
Features
|
Balcony, Carpet Free |
|
Parking Space Total
|
1 |
Building
|
Bathroom Total
|
2 |
|
Bedrooms Above Ground
|
2 |
|
Bedrooms Total
|
2 |
|
Age
|
11 To 15 Years |
|
Amenities
|
Visitor Parking, Storage - Locker |
|
Appliances
|
Dishwasher, Dryer, Microwave, Stove, Washer, Refrigerator |
|
Cooling Type
|
Central Air Conditioning |
|
Exterior Finish
|
Brick, Concrete |
|
Fire Protection
|
Security Guard |
|
Flooring Type
|
Hardwood |
|
Heating Fuel
|
Natural Gas |
|
Heating Type
|
Forced Air |
|
Size Interior
|
1,000 - 1,199 Ft2 |
|
Type
|
Apartment |
Parking
Land
|
Acreage
|
No |
|
Land Amenities
|
Park |
Rooms
| Level |
Type |
Length |
Width |
Dimensions |
|
Flat |
Foyer |
3.9 m |
1.6 m |
3.9 m x 1.6 m |
|
Flat |
Kitchen |
2.3 m |
2.27 m |
2.3 m x 2.27 m |
|
Flat |
Living Room |
5.42 m |
5.24 m |
5.42 m x 5.24 m |
|
Flat |
Dining Room |
3.06 m |
2.37 m |
3.06 m x 2.37 m |
|
Flat |
Primary Bedroom |
3.98 m |
5.05 m |
3.98 m x 5.05 m |
|
Flat |
Bedroom 2 |
3.21 m |
3.66 m |
3.21 m x 3.66 m |
https://www.realtor.ca/real-estate/28982132/270-wellington-street-toronto-waterfront-communities-waterfront-communities-c1

