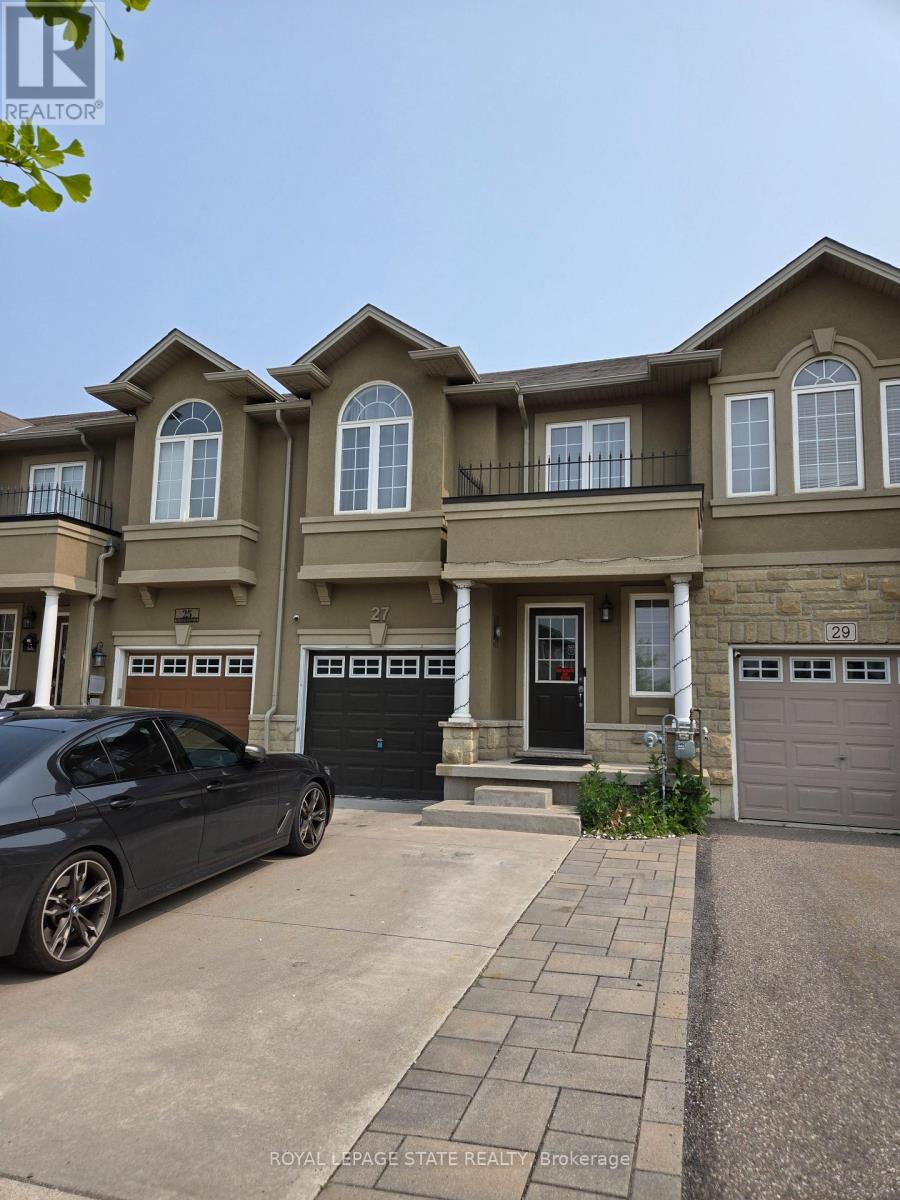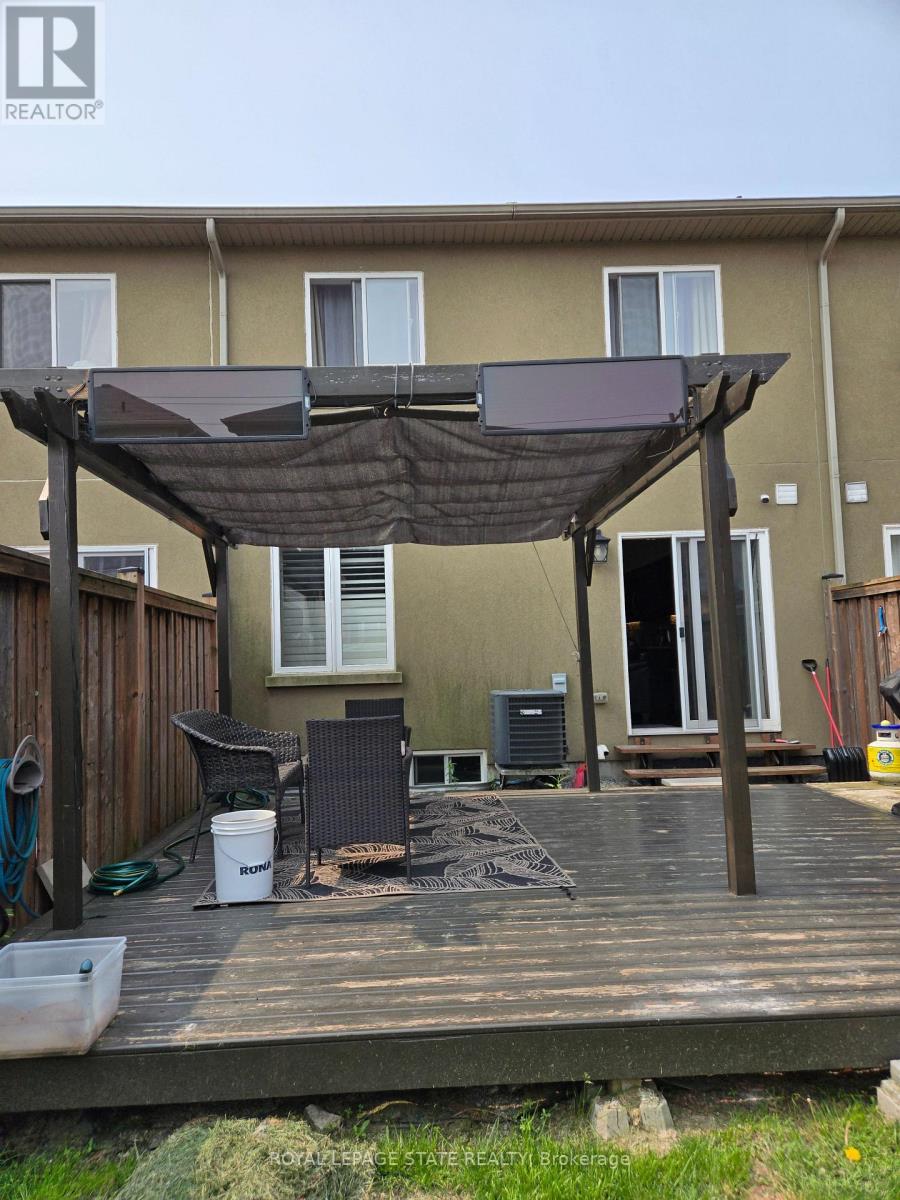3 Bedroom
3 Bathroom
1,500 - 2,000 ft2
Forced Air
$729,900
Sold 'as is' basis. Seller has no knowledge of UFFI. Seller makes no representation and/or warranties. All room sizes approx. (id:53661)
Property Details
|
MLS® Number
|
X12216476 |
|
Property Type
|
Single Family |
|
Neigbourhood
|
Felker |
|
Community Name
|
Stoney Creek Mountain |
|
Equipment Type
|
Water Heater - Gas |
|
Parking Space Total
|
3 |
|
Rental Equipment Type
|
Water Heater - Gas |
Building
|
Bathroom Total
|
3 |
|
Bedrooms Above Ground
|
3 |
|
Bedrooms Total
|
3 |
|
Appliances
|
Water Heater |
|
Basement Development
|
Finished |
|
Basement Type
|
Full (finished) |
|
Construction Style Attachment
|
Attached |
|
Exterior Finish
|
Stucco |
|
Foundation Type
|
Poured Concrete |
|
Half Bath Total
|
1 |
|
Heating Fuel
|
Natural Gas |
|
Heating Type
|
Forced Air |
|
Stories Total
|
2 |
|
Size Interior
|
1,500 - 2,000 Ft2 |
|
Type
|
Row / Townhouse |
|
Utility Water
|
Municipal Water |
Parking
Land
|
Acreage
|
No |
|
Sewer
|
Sanitary Sewer |
|
Size Depth
|
100 Ft ,9 In |
|
Size Frontage
|
20 Ft |
|
Size Irregular
|
20 X 100.8 Ft |
|
Size Total Text
|
20 X 100.8 Ft |
|
Zoning Description
|
Rm2-19 |
Rooms
| Level |
Type |
Length |
Width |
Dimensions |
|
Second Level |
Bedroom 2 |
2.97 m |
3.1 m |
2.97 m x 3.1 m |
|
Second Level |
Bedroom 3 |
2.79 m |
4.22 m |
2.79 m x 4.22 m |
|
Second Level |
Primary Bedroom |
5.87 m |
4.14 m |
5.87 m x 4.14 m |
|
Basement |
Recreational, Games Room |
5.92 m |
5.59 m |
5.92 m x 5.59 m |
|
Main Level |
Kitchen |
2.59 m |
5.84 m |
2.59 m x 5.84 m |
|
Main Level |
Living Room |
3.51 m |
5.84 m |
3.51 m x 5.84 m |
https://www.realtor.ca/real-estate/28459801/27-waterbridge-street-hamilton-stoney-creek-mountain-stoney-creek-mountain







