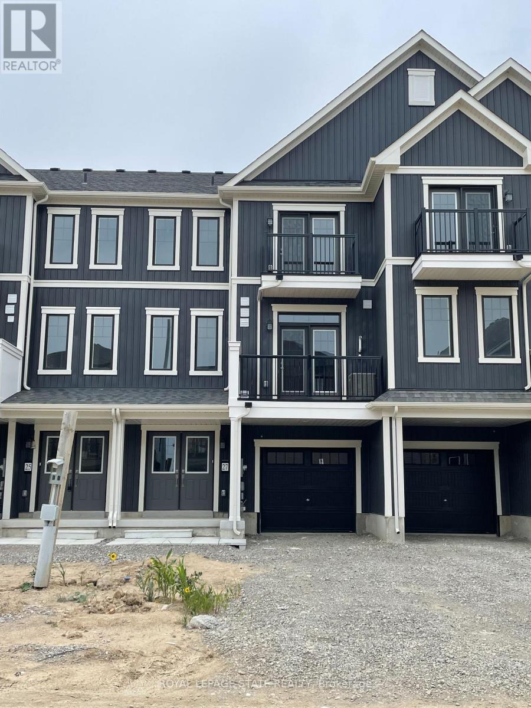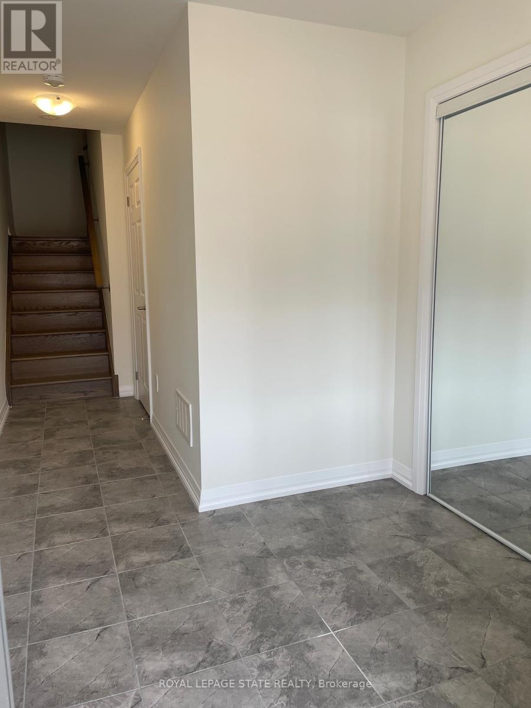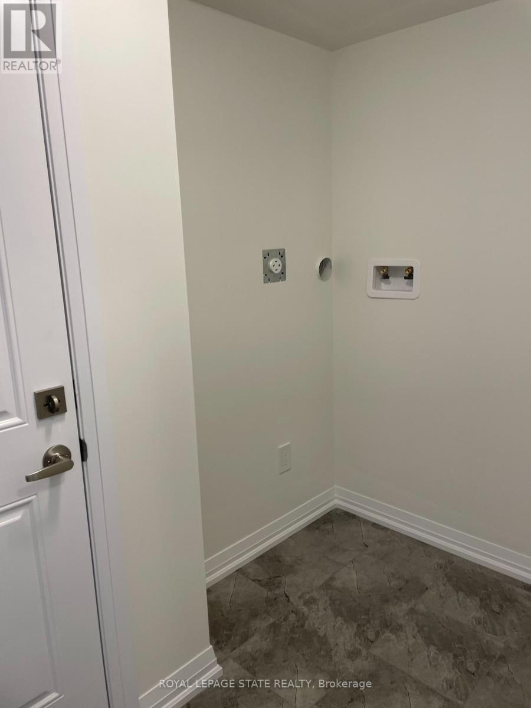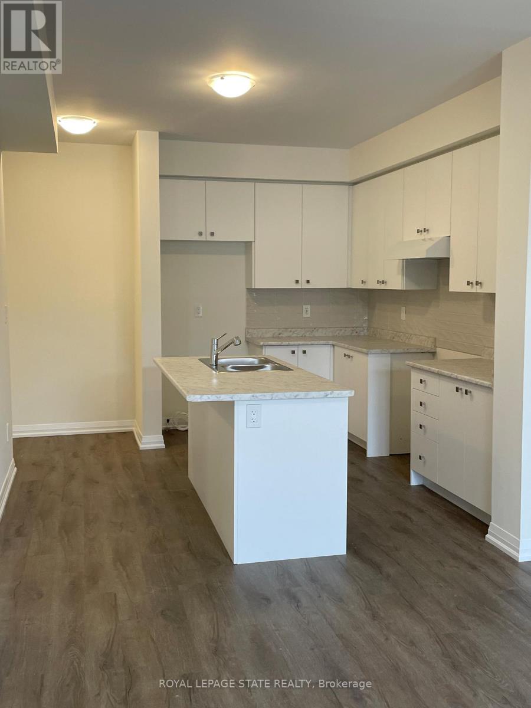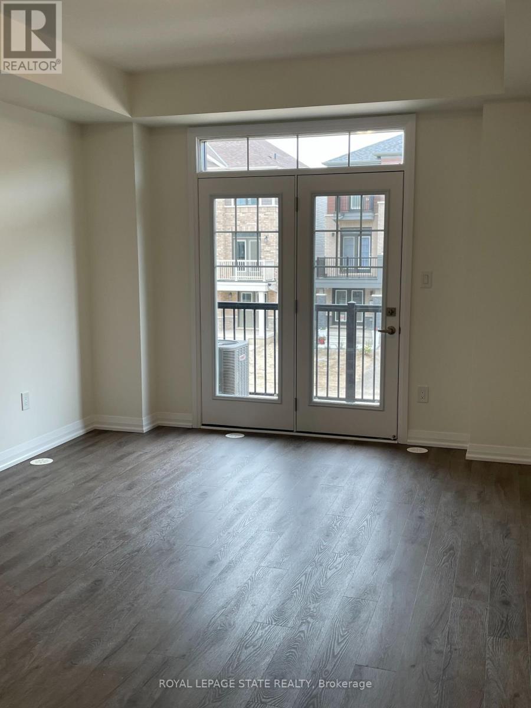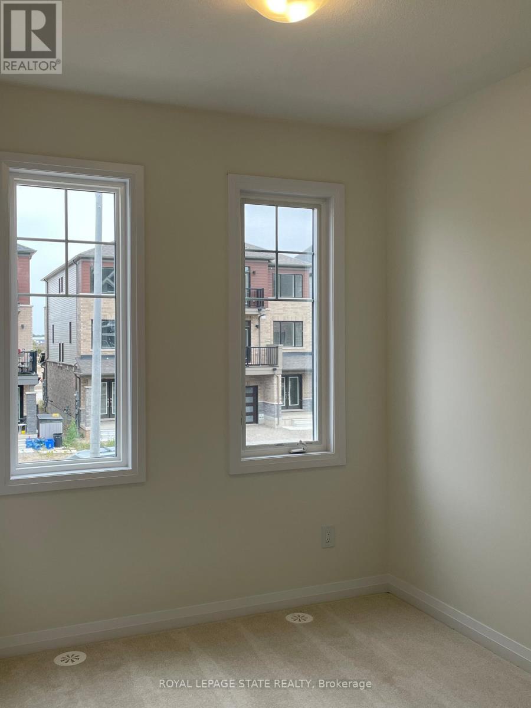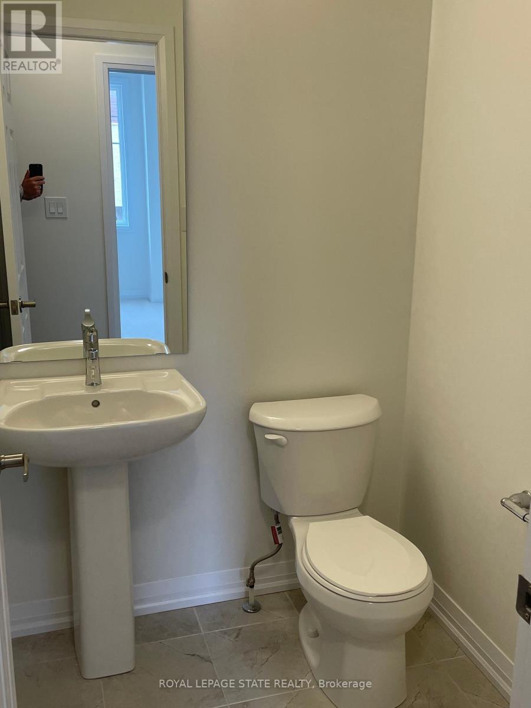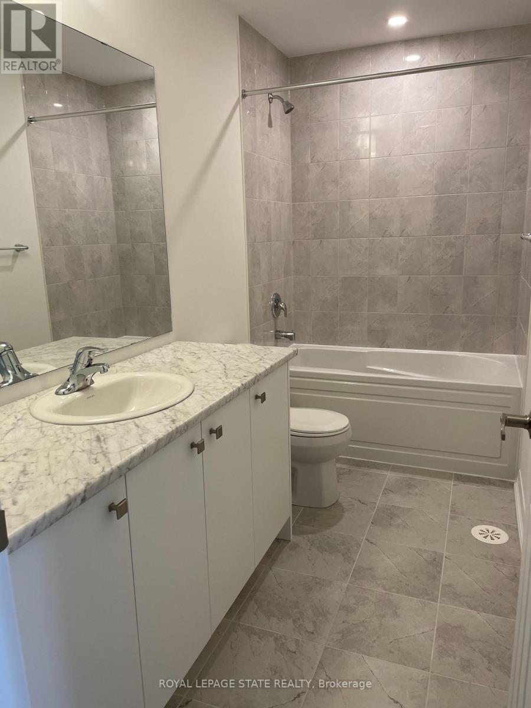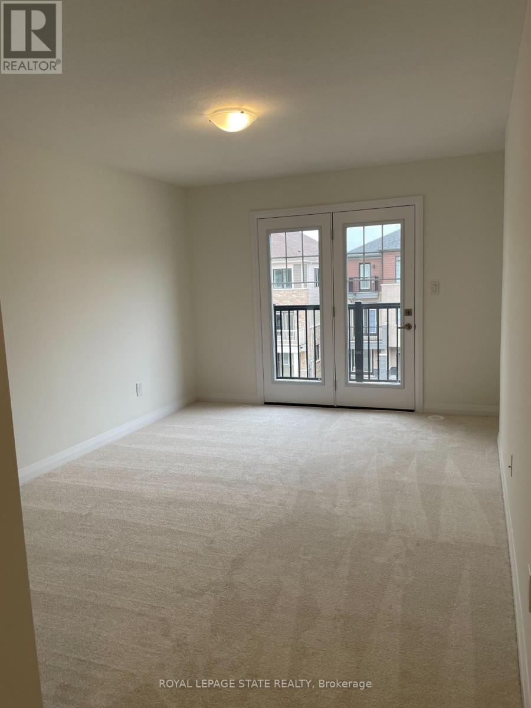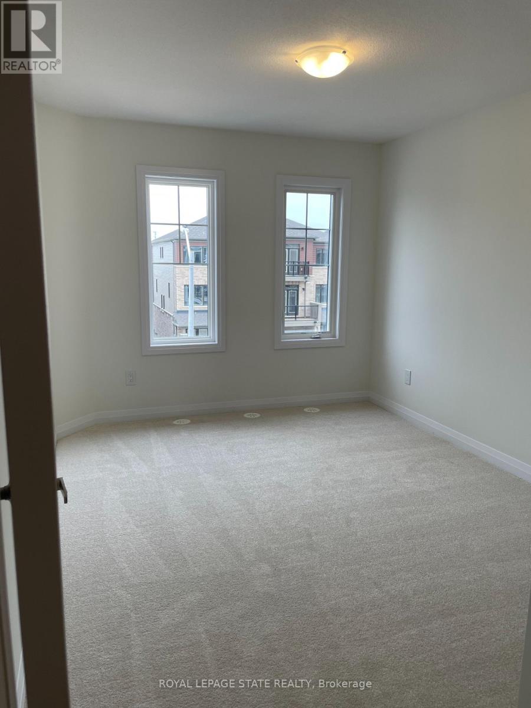3 Bedroom
2 Bathroom
1,100 - 1,500 ft2
Above Ground Pool
Central Air Conditioning
Forced Air
$2,750 Monthly
BRAND NEW EMPIRE FREEHOLD TOWNHOME AVAILABLE FOR LEASE. OPEN CONCEPT LAYOUT WITH BRIGHT AND SPACIOUS KITCHEN OPEN TO FAMILY RM W/WALKOUT TO BALCONY. 3 BDRMS, 1.5 BTHS WITH A SECOND BALCONY OFF PRIMARY BEDRM. HOME PROVIDES PARKING FOR THREE VEHICLES(TWO IN DRIVEWAY AND 1 IN GARAGE) WITH ACCESS INTO THE HOME. MINIMAL 1 YEAR RENTAL APPLICATION, CREDIT CHECK WITH BEACON SCORE, EMPLOYMENT/ INCOME VERIFICATION & REFERENCES REQUIRED. NON-SMOKING, ATTACH SCHEDULE B + FORM 801. (id:53661)
Property Details
|
MLS® Number
|
X12404544 |
|
Property Type
|
Single Family |
|
Community Name
|
Haldimand |
|
Features
|
In Suite Laundry |
|
Parking Space Total
|
2 |
|
Pool Type
|
Above Ground Pool |
Building
|
Bathroom Total
|
2 |
|
Bedrooms Above Ground
|
3 |
|
Bedrooms Total
|
3 |
|
Appliances
|
Dishwasher, Dryer, Stove, Washer, Refrigerator |
|
Basement Development
|
Finished |
|
Basement Type
|
Full (finished) |
|
Construction Style Attachment
|
Attached |
|
Cooling Type
|
Central Air Conditioning |
|
Exterior Finish
|
Vinyl Siding |
|
Foundation Type
|
Poured Concrete |
|
Half Bath Total
|
1 |
|
Heating Fuel
|
Natural Gas |
|
Heating Type
|
Forced Air |
|
Stories Total
|
3 |
|
Size Interior
|
1,100 - 1,500 Ft2 |
|
Type
|
Row / Townhouse |
|
Utility Water
|
Municipal Water |
Parking
Land
|
Acreage
|
No |
|
Sewer
|
Sanitary Sewer |
Rooms
| Level |
Type |
Length |
Width |
Dimensions |
|
Second Level |
Kitchen |
3.5 m |
3.44 m |
3.5 m x 3.44 m |
|
Second Level |
Family Room |
4.81 m |
3.59 m |
4.81 m x 3.59 m |
|
Second Level |
Bedroom |
2.89 m |
2.68 m |
2.89 m x 2.68 m |
|
Second Level |
Bathroom |
1.52 m |
1.52 m |
1.52 m x 1.52 m |
|
Third Level |
Bedroom |
3.84 m |
2.98 m |
3.84 m x 2.98 m |
|
Third Level |
Primary Bedroom |
4.57 m |
3.29 m |
4.57 m x 3.29 m |
|
Third Level |
Bathroom |
3.2 m |
1.52 m |
3.2 m x 1.52 m |
|
Main Level |
Foyer |
2.4 m |
1.82 m |
2.4 m x 1.82 m |
|
Main Level |
Laundry Room |
1.7 m |
1.52 m |
1.7 m x 1.52 m |
|
Main Level |
Utility Room |
4.63 m |
1.21 m |
4.63 m x 1.21 m |
https://www.realtor.ca/real-estate/28864878/27-st-lawrence-road-haldimand-haldimand

