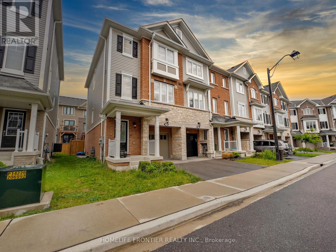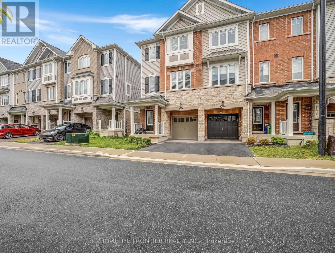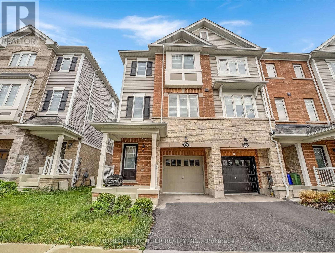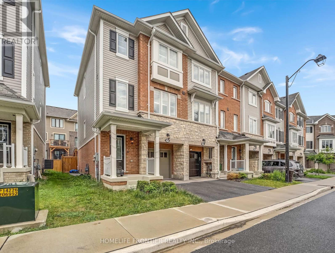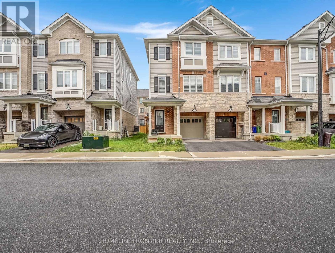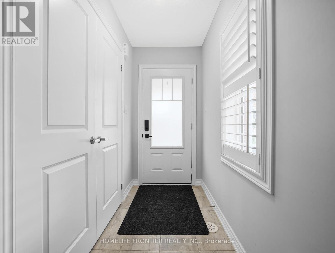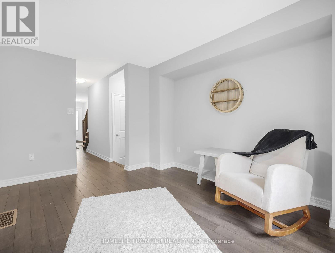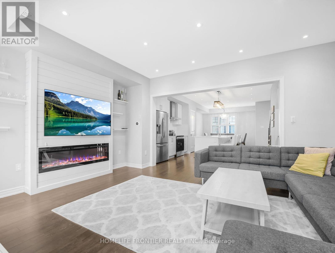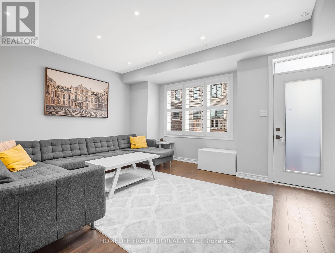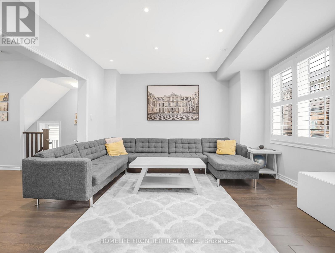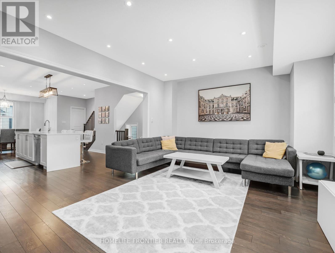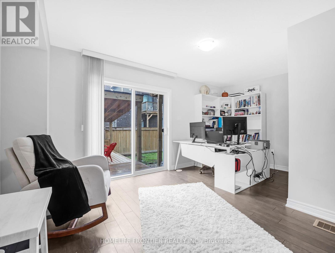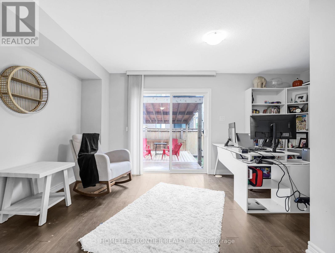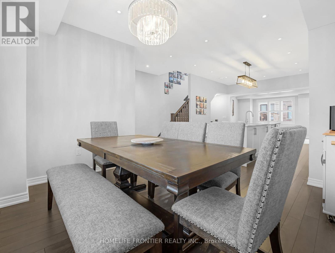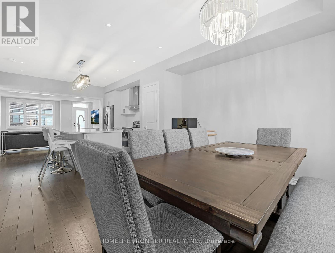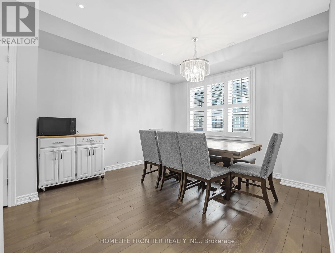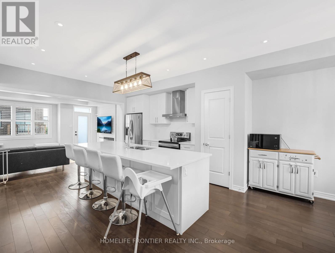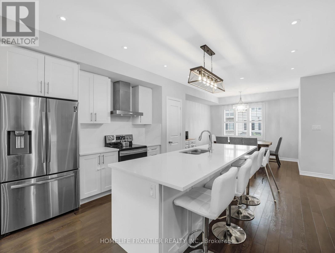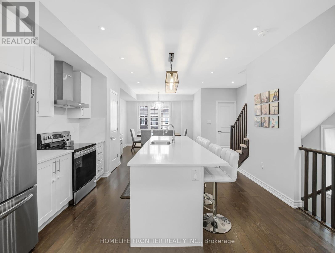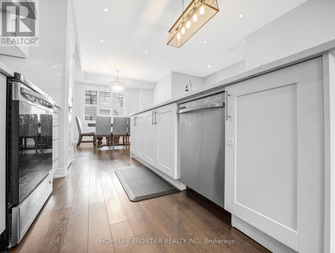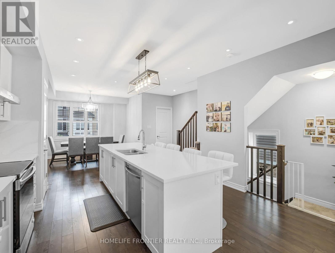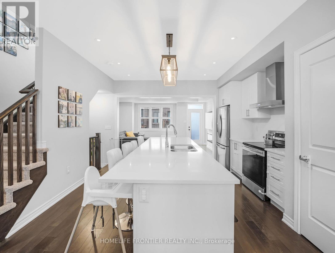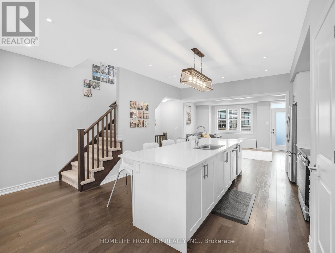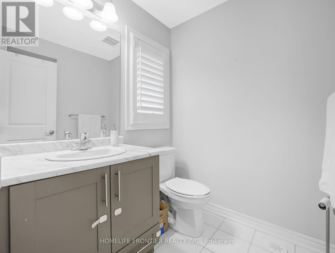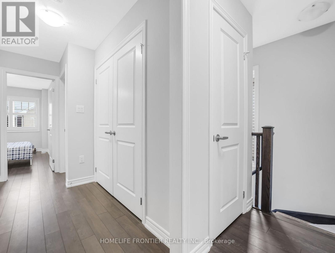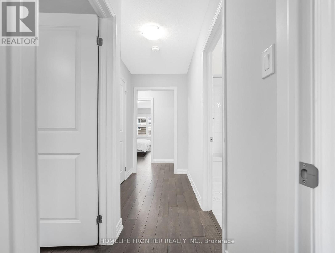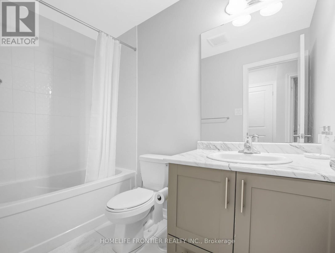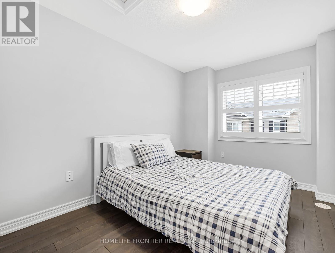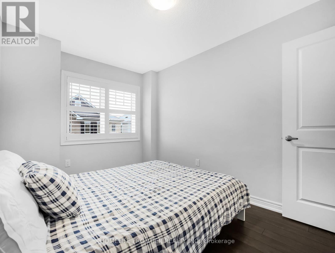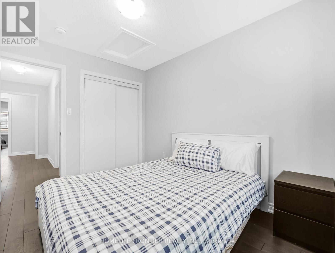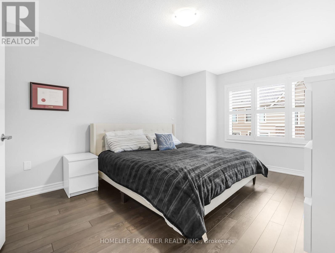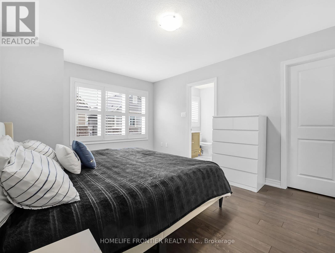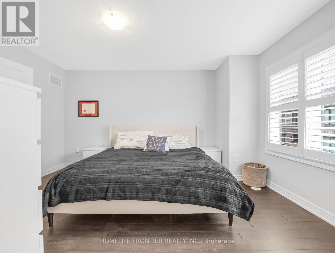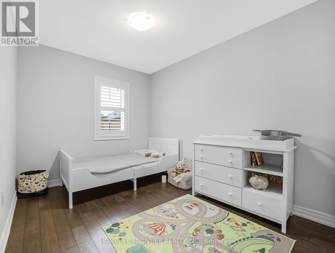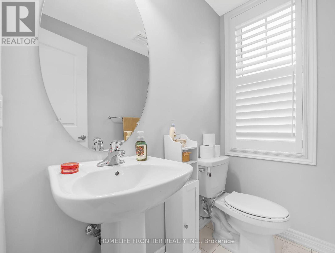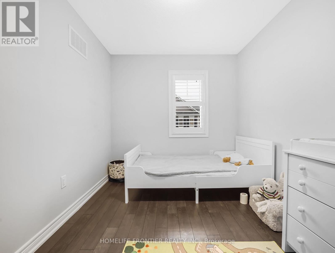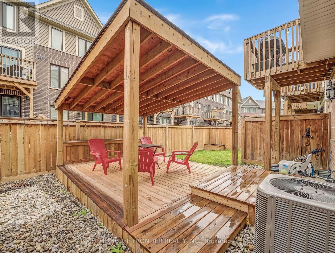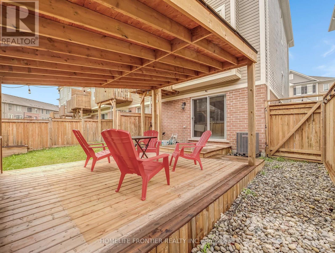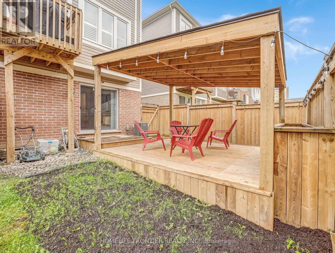3 Bedroom
3 Bathroom
1,500 - 2,000 ft2
Fireplace
Central Air Conditioning
Forced Air
$737,000
Welcome to nearly 2,000 sq ft of luxurious, contemporary living space, plus an unfinishedbasement offering endless possibilities for storage or future expansion. This spacious3-bedroom, 2.5-bath home is located in a quiet enclave of townhomes close to all amenities,parks, top-rated schools, Sir Wilfrid Laurier Recreation Centre, and with easy access to majorhighways.The spectacular layout includes an open-concept second floor that is an entertainers dream,featuring a custom fireplace, upgraded countertops, stylish backsplash, pot lights throughout,and a separate dining area. The sleek, upgraded kitchen is equipped with high-end appliancesand ample cabinetry perfect for modern living.On the main floor, youll find a bright office space ideal for working from home, which caneasily serve as a 4th bedroom if needed. The upper level offers three generously sizedbedrooms, including a beautiful primary suite with a spa-like ensuite.Enjoy outdoor living on the amazing patio deck with a charming gazebo perfect for summergatherings or peaceful relaxation.This move-in ready home truly has it all space, style, upgrades, and location. Dont missyour opportunity to call it yours! (id:53661)
Property Details
|
MLS® Number
|
X12221379 |
|
Property Type
|
Single Family |
|
Neigbourhood
|
Vincent |
|
Community Name
|
Vincent |
|
Features
|
Carpet Free |
|
Parking Space Total
|
2 |
|
Structure
|
Deck |
Building
|
Bathroom Total
|
3 |
|
Bedrooms Above Ground
|
3 |
|
Bedrooms Total
|
3 |
|
Age
|
0 To 5 Years |
|
Amenities
|
Canopy, Fireplace(s) |
|
Appliances
|
Garage Door Opener Remote(s), Dishwasher, Dryer, Garage Door Opener, Hood Fan, Stove, Washer, Window Coverings, Refrigerator |
|
Basement Type
|
Full |
|
Construction Style Attachment
|
Attached |
|
Cooling Type
|
Central Air Conditioning |
|
Exterior Finish
|
Brick, Vinyl Siding |
|
Fireplace Present
|
Yes |
|
Flooring Type
|
Laminate, Tile |
|
Foundation Type
|
Concrete |
|
Half Bath Total
|
1 |
|
Heating Fuel
|
Natural Gas |
|
Heating Type
|
Forced Air |
|
Stories Total
|
3 |
|
Size Interior
|
1,500 - 2,000 Ft2 |
|
Type
|
Row / Townhouse |
|
Utility Water
|
Municipal Water |
Parking
Land
|
Acreage
|
No |
|
Sewer
|
Sanitary Sewer |
|
Size Depth
|
78 Ft |
|
Size Frontage
|
23 Ft ,4 In |
|
Size Irregular
|
23.4 X 78 Ft |
|
Size Total Text
|
23.4 X 78 Ft |
Rooms
| Level |
Type |
Length |
Width |
Dimensions |
|
Second Level |
Great Room |
5.2 m |
4.3 m |
5.2 m x 4.3 m |
|
Second Level |
Kitchen |
4.15 m |
4.5 m |
4.15 m x 4.5 m |
|
Second Level |
Dining Room |
3.66 m |
3.66 m |
3.66 m x 3.66 m |
|
Third Level |
Primary Bedroom |
3.35 m |
4.4 m |
3.35 m x 4.4 m |
|
Third Level |
Bedroom 2 |
3.3 m |
2.62 m |
3.3 m x 2.62 m |
|
Third Level |
Bedroom 2 |
3.35 m |
2.5 m |
3.35 m x 2.5 m |
|
Flat |
Family Room |
5.2 m |
4.2 m |
5.2 m x 4.2 m |
Utilities
|
Electricity
|
Installed |
|
Sewer
|
Installed |
https://www.realtor.ca/real-estate/28470305/27-rapids-lane-hamilton-vincent-vincent

