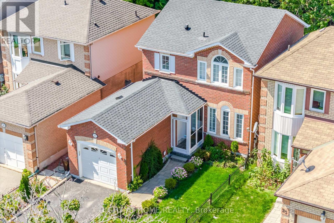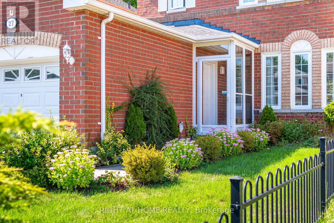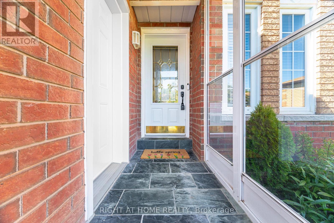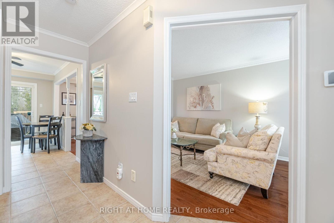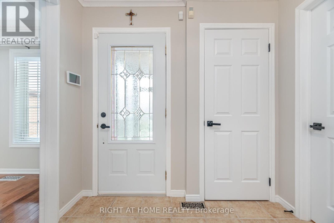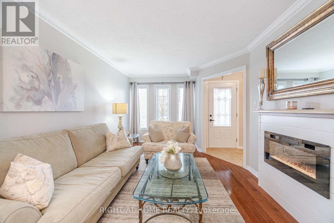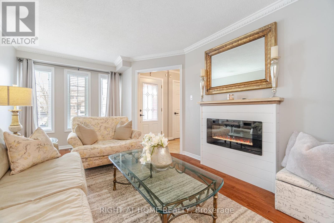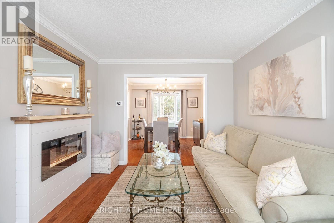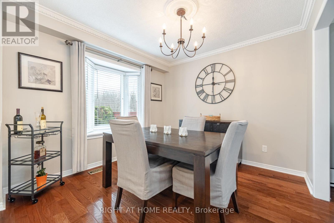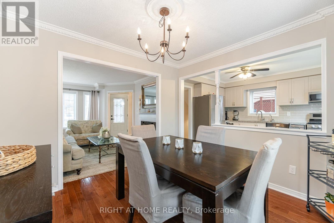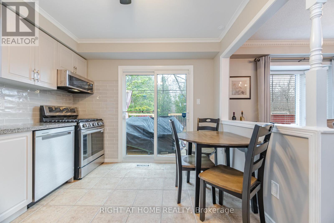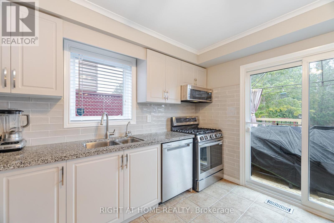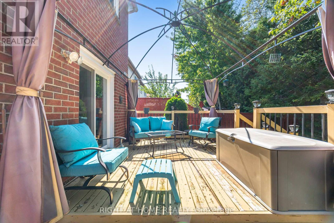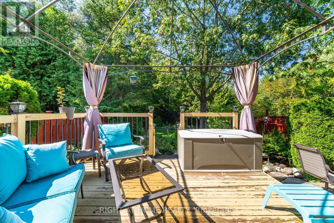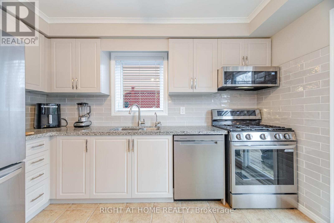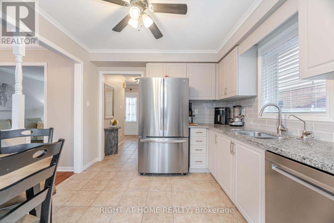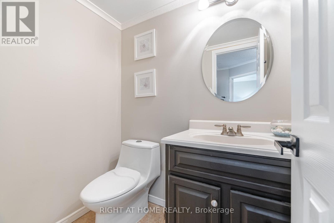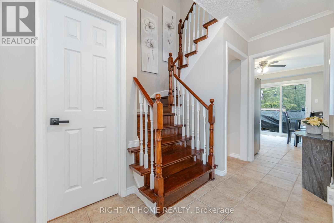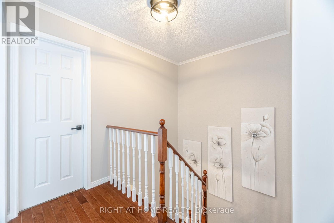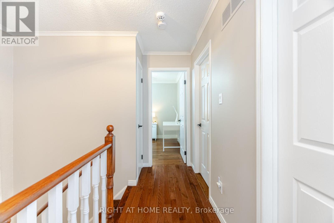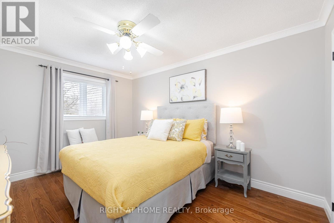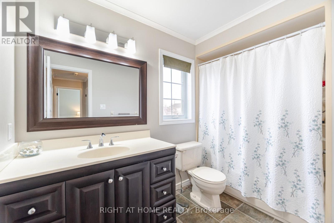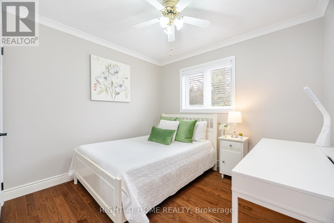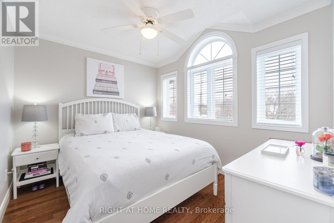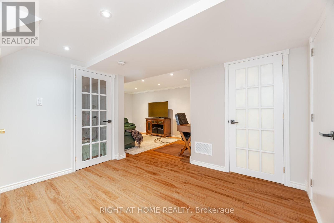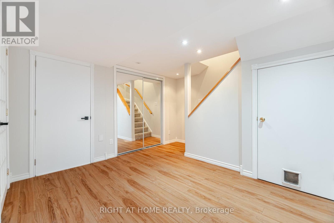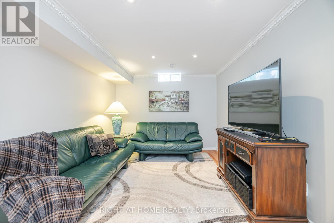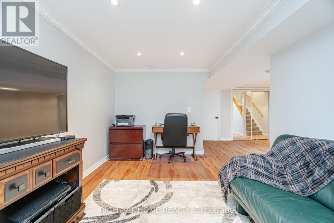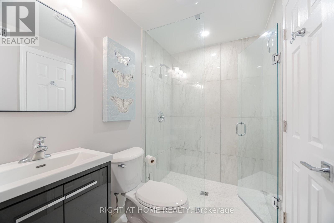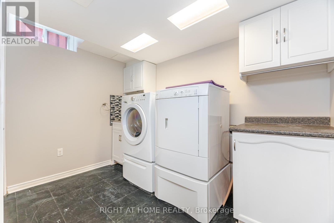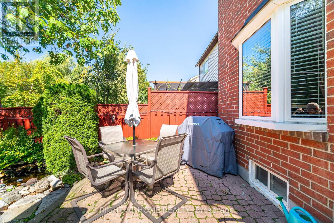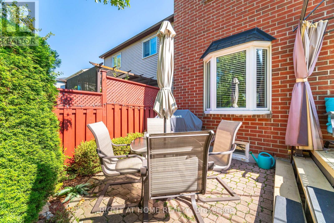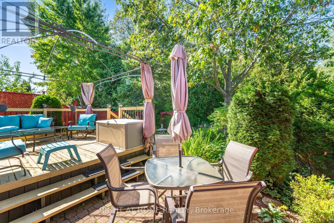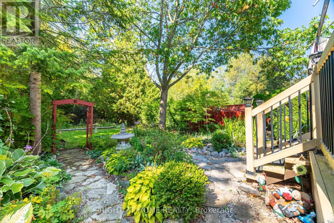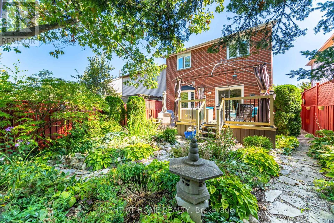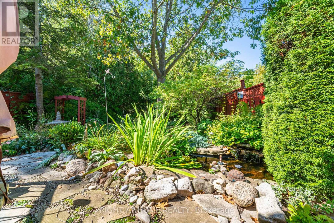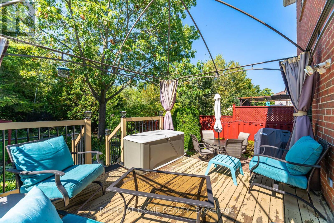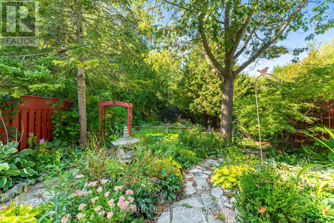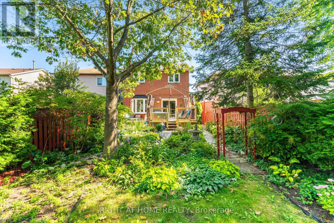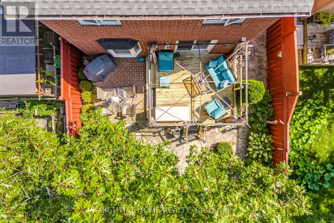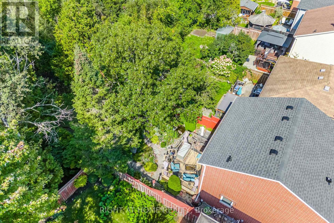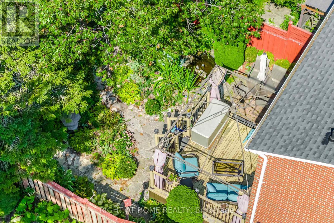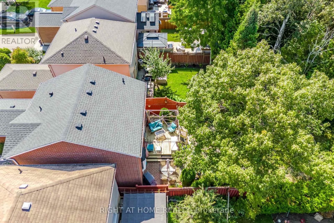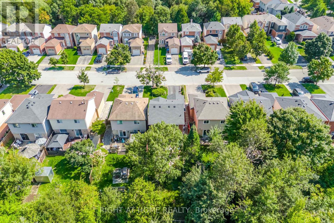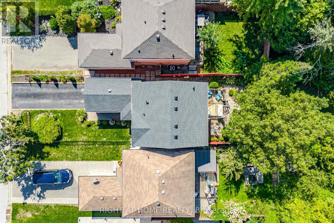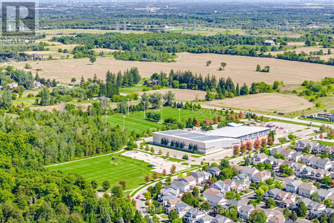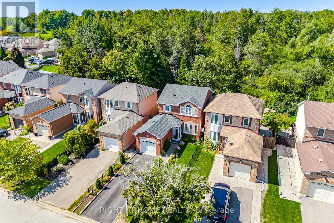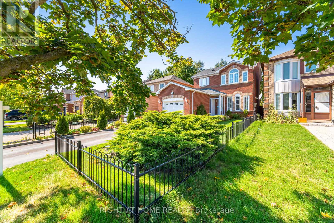3 Bedroom
3 Bathroom
1,100 - 1,500 ft2
Fireplace
Central Air Conditioning
Forced Air
$858,990
Modern comfort and everday convenience await at 27 Lasby Lane. This updated 3 bedroom, 3 bath home features a stylishly refreshed kitchen with quartz countertops, and new stainless steel appliances. The open layout flows into a bright living room with a new electric fireplace and an elegant dining area perfect for entertaining. Recently painted with updated doors, lighting and hardware throughout. The finished basement adds extra living space with pot lights, a 3 pc bath, laundry room and cold cellar for extra storage. It is ideal for a guest suite, playroom or a family media room. There is direct garage access via a new interior door, every detail has been thoughtfully updated to blend conveniece with comfort. Enjoy the large deck, private lot and prime location near parks, schools, and the GO train. A fantastic choice for first-time buyers, downsizers and investors looking for a move-in ready home. ** This is a linked property.** (id:53661)
Open House
This property has open houses!
Starts at:
2:00 pm
Ends at:
4:00 pm
Property Details
|
MLS® Number
|
W12441442 |
|
Property Type
|
Single Family |
|
Community Name
|
1045 - AC Acton |
|
Amenities Near By
|
Hospital, Park, Place Of Worship, Schools |
|
Equipment Type
|
Water Heater |
|
Features
|
Wooded Area, Ravine |
|
Parking Space Total
|
3 |
|
Rental Equipment Type
|
Water Heater |
Building
|
Bathroom Total
|
3 |
|
Bedrooms Above Ground
|
3 |
|
Bedrooms Total
|
3 |
|
Age
|
16 To 30 Years |
|
Amenities
|
Fireplace(s) |
|
Appliances
|
Central Vacuum, Dishwasher, Dryer, Garage Door Opener, Microwave, Stove, Washer, Water Softener, Window Coverings, Refrigerator |
|
Basement Development
|
Finished |
|
Basement Type
|
N/a (finished) |
|
Construction Style Attachment
|
Detached |
|
Cooling Type
|
Central Air Conditioning |
|
Exterior Finish
|
Brick |
|
Fireplace Present
|
Yes |
|
Fireplace Total
|
1 |
|
Flooring Type
|
Hardwood, Laminate |
|
Foundation Type
|
Concrete |
|
Half Bath Total
|
1 |
|
Heating Fuel
|
Natural Gas |
|
Heating Type
|
Forced Air |
|
Stories Total
|
2 |
|
Size Interior
|
1,100 - 1,500 Ft2 |
|
Type
|
House |
|
Utility Water
|
Municipal Water |
Parking
Land
|
Acreage
|
No |
|
Land Amenities
|
Hospital, Park, Place Of Worship, Schools |
|
Sewer
|
Sanitary Sewer |
|
Size Depth
|
100 Ft ,8 In |
|
Size Frontage
|
30 Ft |
|
Size Irregular
|
30 X 100.7 Ft |
|
Size Total Text
|
30 X 100.7 Ft|under 1/2 Acre |
|
Zoning Description
|
Residential |
Rooms
| Level |
Type |
Length |
Width |
Dimensions |
|
Basement |
Laundry Room |
2.62 m |
2.01 m |
2.62 m x 2.01 m |
|
Basement |
Recreational, Games Room |
5.18 m |
3.07 m |
5.18 m x 3.07 m |
|
Main Level |
Living Room |
4.57 m |
3.15 m |
4.57 m x 3.15 m |
|
Main Level |
Dining Room |
3.12 m |
3.02 m |
3.12 m x 3.02 m |
|
Main Level |
Kitchen |
3.56 m |
3.02 m |
3.56 m x 3.02 m |
|
Upper Level |
Primary Bedroom |
3.17 m |
3.17 m |
3.17 m x 3.17 m |
|
Upper Level |
Bedroom 2 |
3.2 m |
2.77 m |
3.2 m x 2.77 m |
|
Upper Level |
Bedroom 3 |
2.97 m |
2.82 m |
2.97 m x 2.82 m |
https://www.realtor.ca/real-estate/28944235/27-lasby-lane-halton-hills-ac-acton-1045-ac-acton


