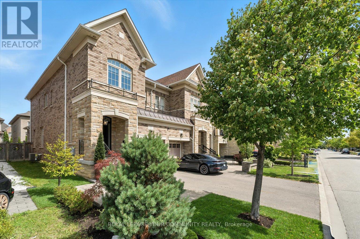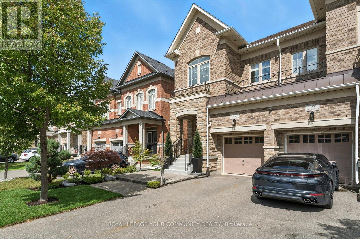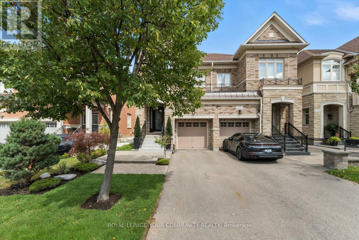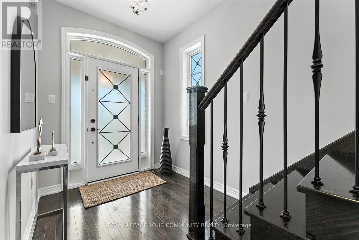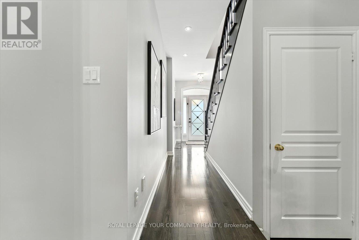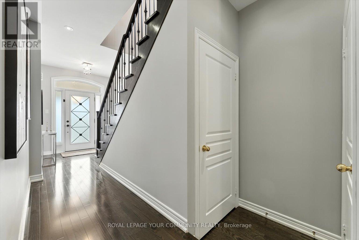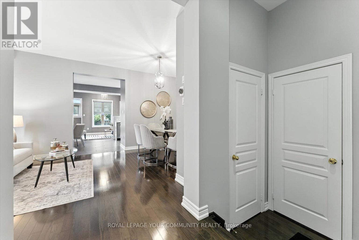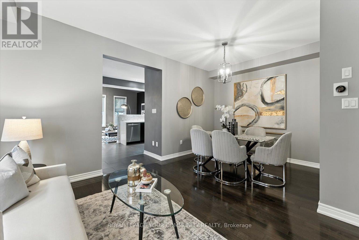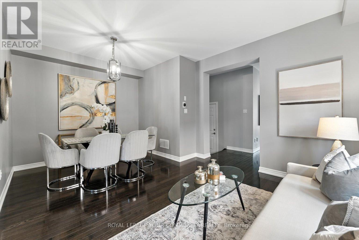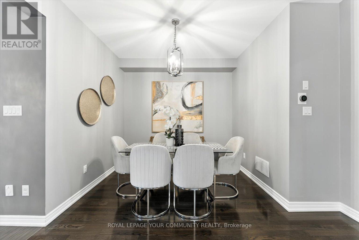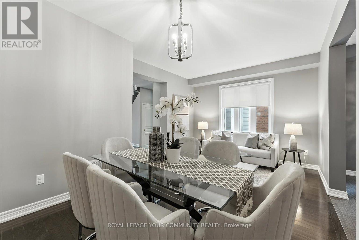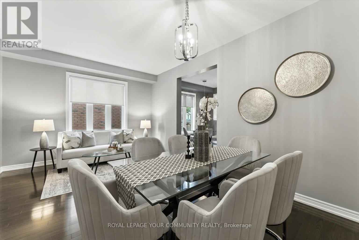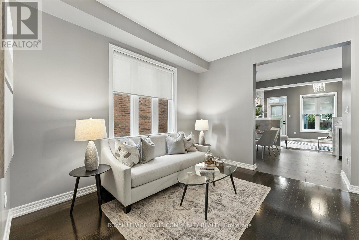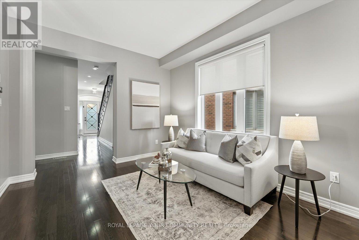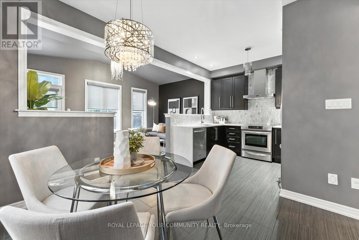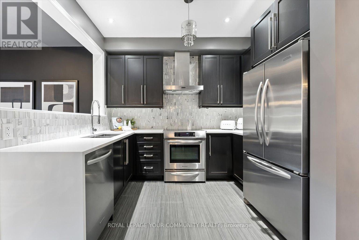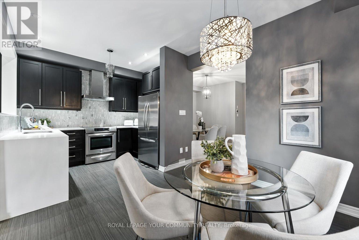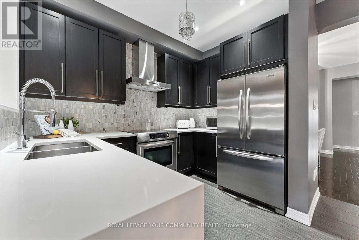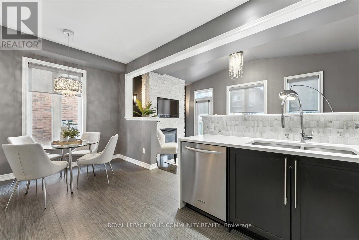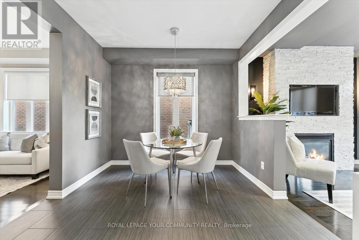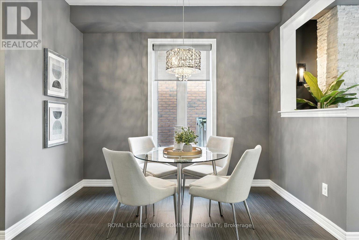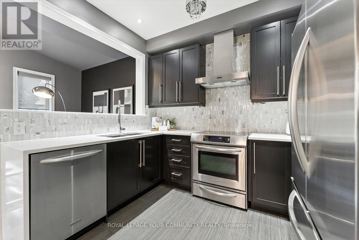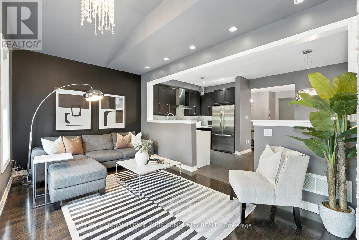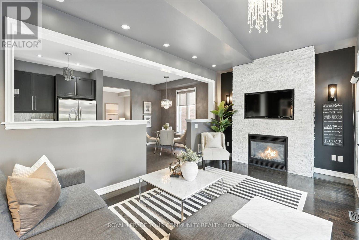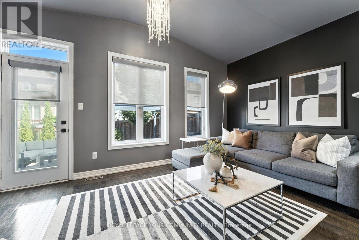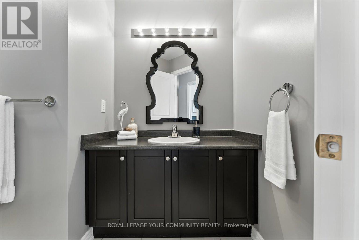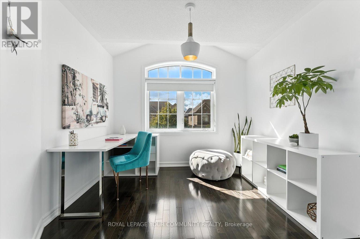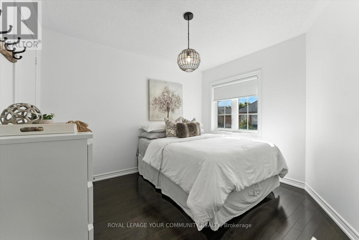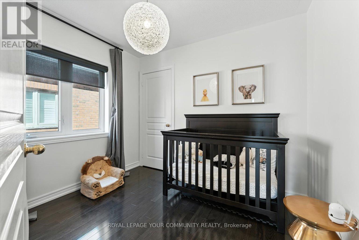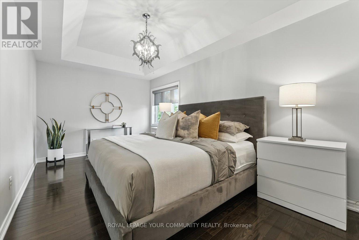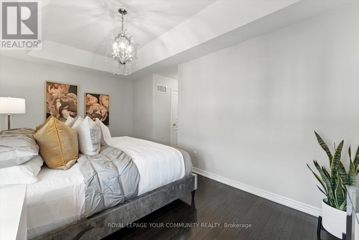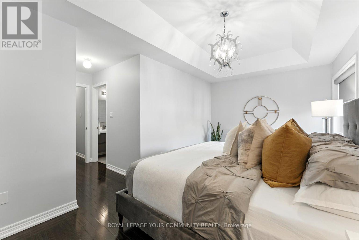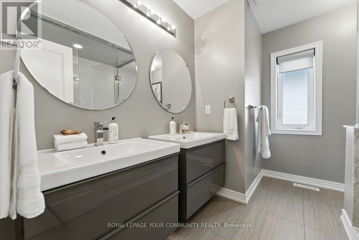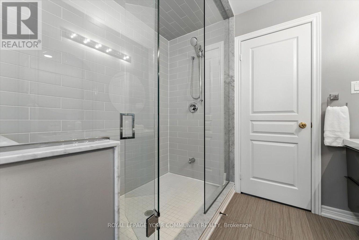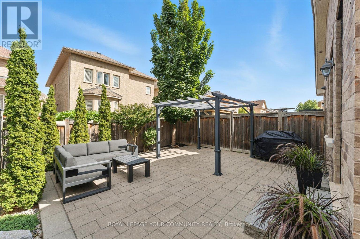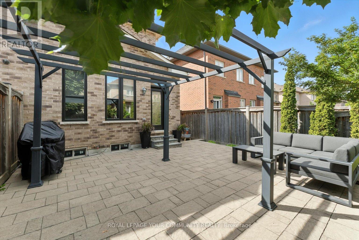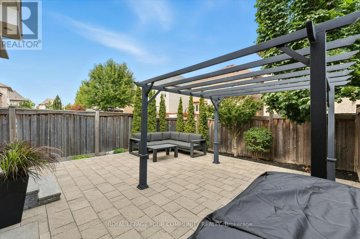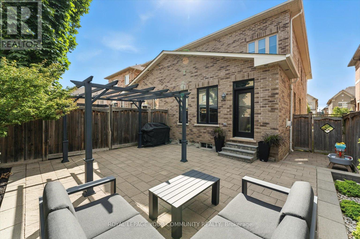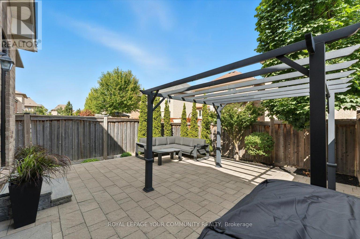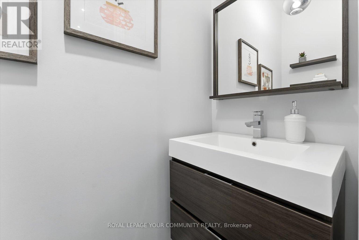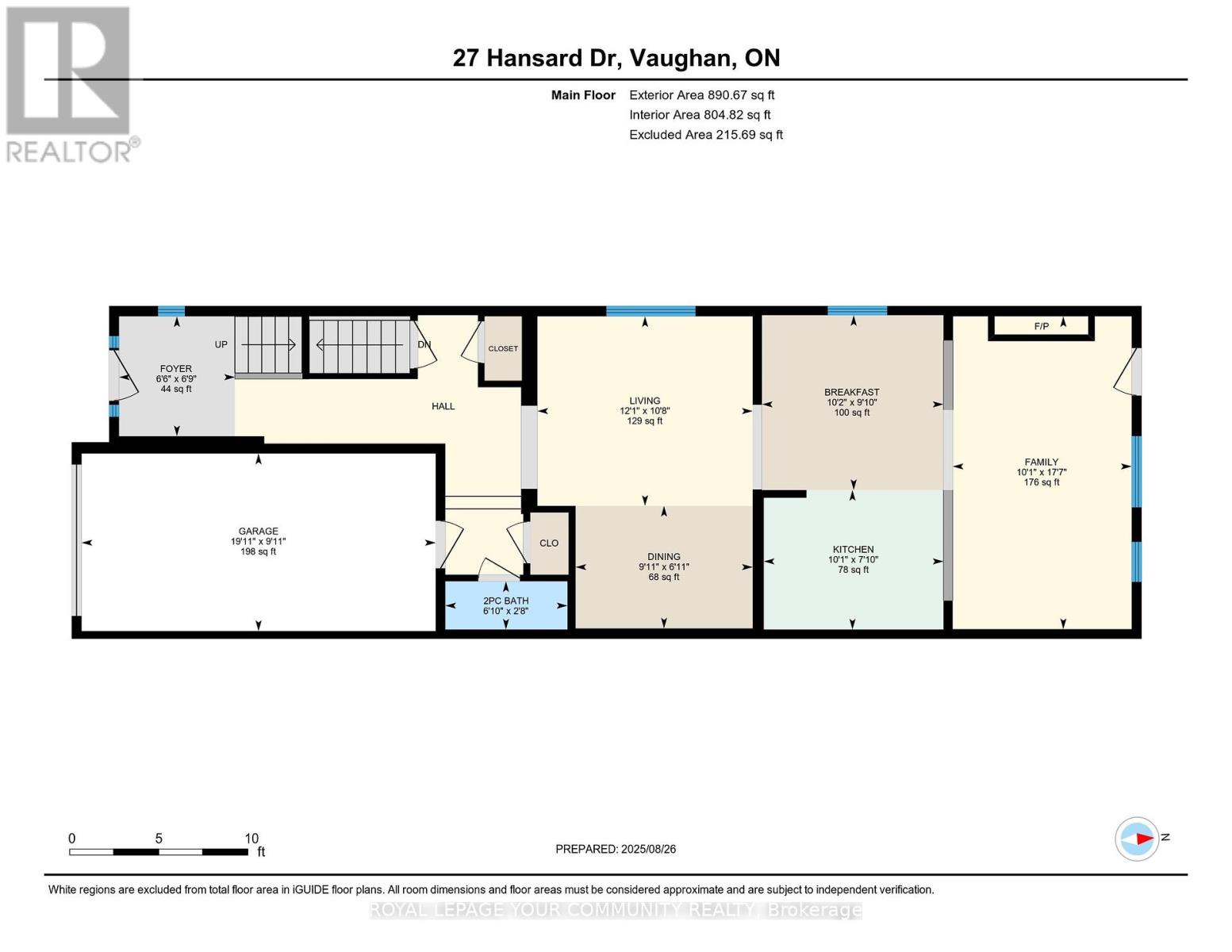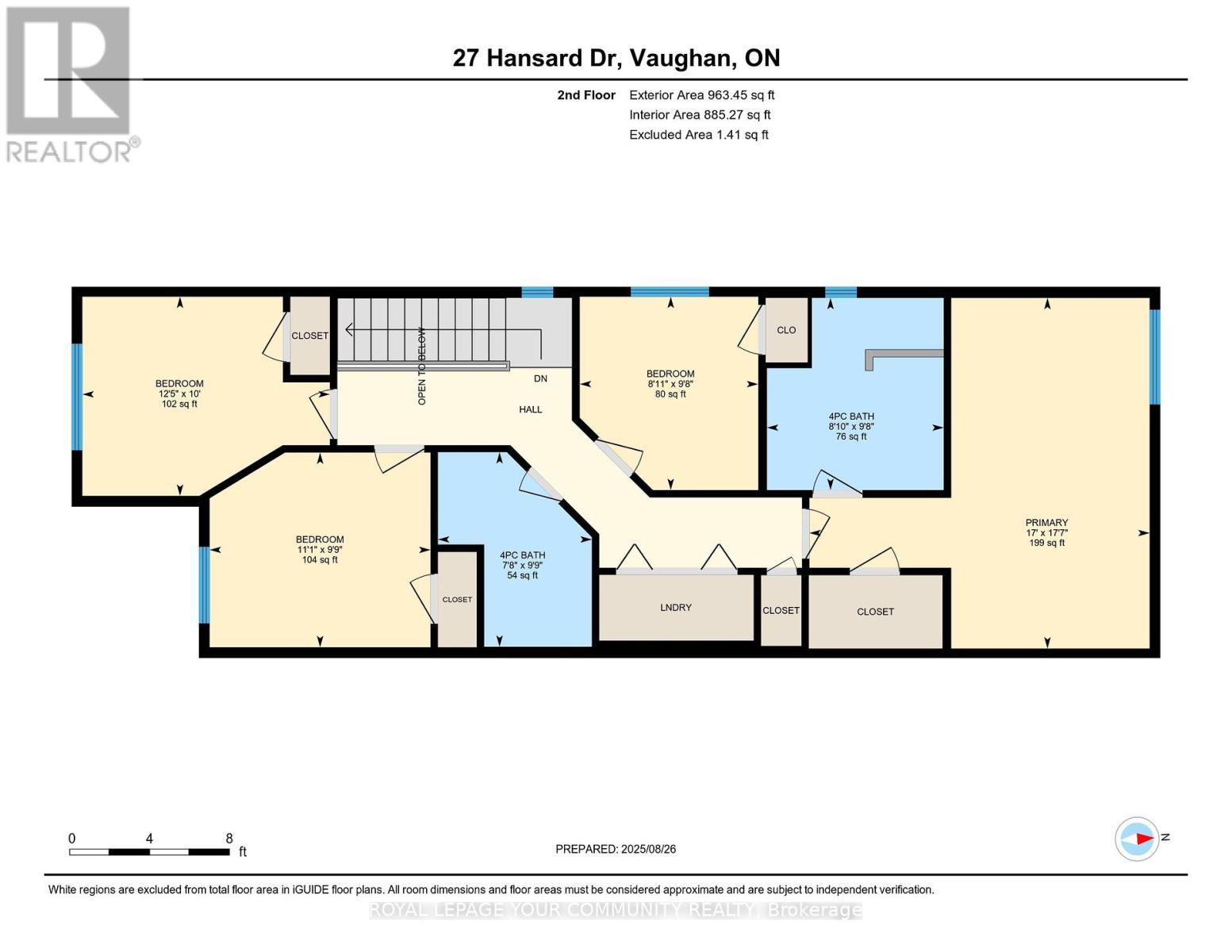4 Bedroom
3 Bathroom
1,500 - 2,000 ft2
Fireplace
Central Air Conditioning
Forced Air
$1,288,000
Welcome to this stunning executive home, showcasing luxurious upgrades and contemporary finishes throughout. Featuring soaring 9 ft ceilings and an open-concept design, this residence is enhanced by rich dark-stained hardwood flooring, elegant pot lights, and a striking fireplace with a custom floor-to-ceiling quartz surround. The chef-inspired kitchen boasts quartz countertops with a dramatic waterfall edge, a Calacatta marble and glass mosaic backsplash, under-cabinet lighting, premium maple cabinetry, and stainless-steel appliances. Step outside to professionally landscaped front and rear yards, complete with a stone patio perfect for entertaining or relaxing in style. (id:53661)
Property Details
|
MLS® Number
|
N12381915 |
|
Property Type
|
Single Family |
|
Community Name
|
Vellore Village |
|
Equipment Type
|
Water Heater |
|
Features
|
Carpet Free |
|
Parking Space Total
|
3 |
|
Rental Equipment Type
|
Water Heater |
|
Structure
|
Patio(s) |
Building
|
Bathroom Total
|
3 |
|
Bedrooms Above Ground
|
4 |
|
Bedrooms Total
|
4 |
|
Amenities
|
Fireplace(s) |
|
Appliances
|
Dishwasher, Dryer, Stove, Washer, Window Coverings, Refrigerator |
|
Basement Development
|
Unfinished |
|
Basement Type
|
N/a (unfinished) |
|
Construction Style Attachment
|
Semi-detached |
|
Cooling Type
|
Central Air Conditioning |
|
Exterior Finish
|
Brick, Stone |
|
Fireplace Present
|
Yes |
|
Flooring Type
|
Hardwood, Ceramic |
|
Foundation Type
|
Poured Concrete |
|
Half Bath Total
|
1 |
|
Heating Fuel
|
Natural Gas |
|
Heating Type
|
Forced Air |
|
Stories Total
|
2 |
|
Size Interior
|
1,500 - 2,000 Ft2 |
|
Type
|
House |
|
Utility Water
|
Municipal Water |
Parking
Land
|
Acreage
|
No |
|
Fence Type
|
Fenced Yard |
|
Sewer
|
Sanitary Sewer |
|
Size Depth
|
105 Ft |
|
Size Frontage
|
25 Ft |
|
Size Irregular
|
25 X 105 Ft |
|
Size Total Text
|
25 X 105 Ft |
Rooms
| Level |
Type |
Length |
Width |
Dimensions |
|
Second Level |
Primary Bedroom |
6.35 m |
5.19 m |
6.35 m x 5.19 m |
|
Second Level |
Bedroom 2 |
2.95 m |
2.72 m |
2.95 m x 2.72 m |
|
Second Level |
Bedroom 3 |
3.04 m |
3.78 m |
3.04 m x 3.78 m |
|
Second Level |
Bedroom 4 |
2.97 m |
3.37 m |
2.97 m x 3.37 m |
|
Main Level |
Family Room |
5.35 m |
3.06 m |
5.35 m x 3.06 m |
|
Main Level |
Kitchen |
2.39 m |
3.07 m |
2.39 m x 3.07 m |
|
Main Level |
Eating Area |
2.99 m |
3.11 m |
2.99 m x 3.11 m |
|
Main Level |
Living Room |
3.24 m |
3.68 m |
3.24 m x 3.68 m |
|
Main Level |
Dining Room |
2.1 m |
3.03 m |
2.1 m x 3.03 m |
|
Other |
Laundry Room |
|
|
Measurements not available |
https://www.realtor.ca/real-estate/28815902/27-hansard-drive-vaughan-vellore-village-vellore-village

