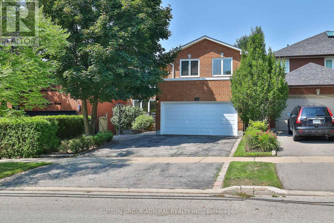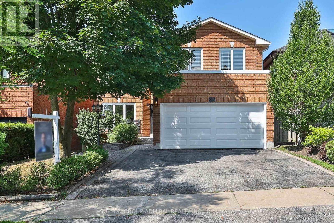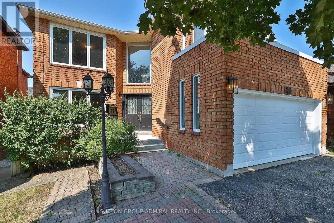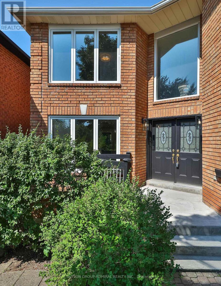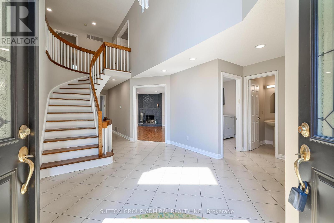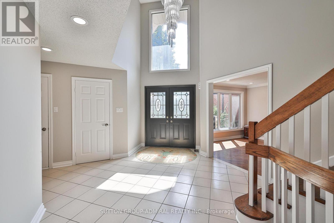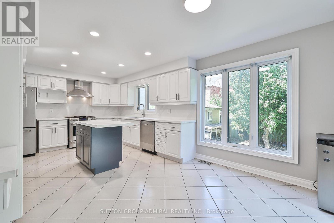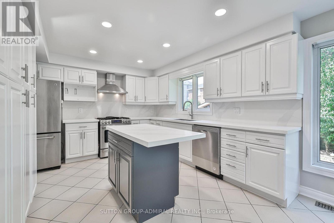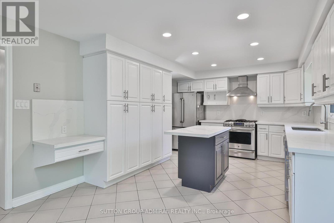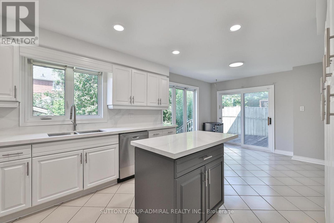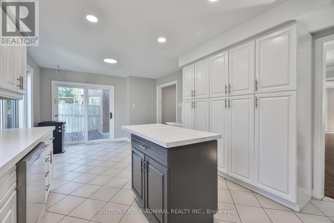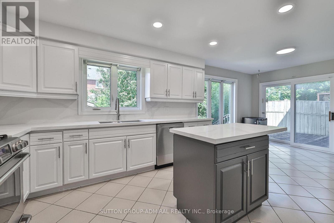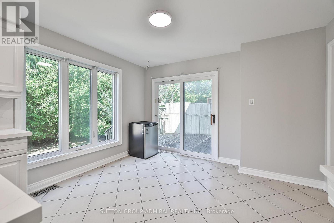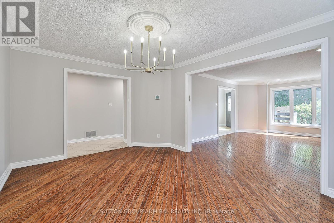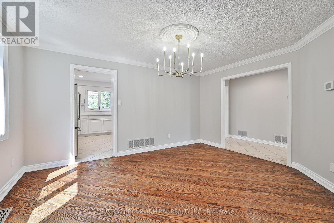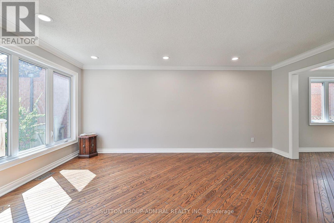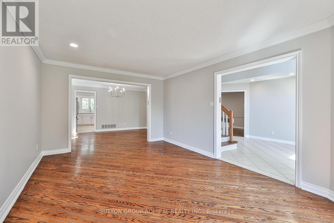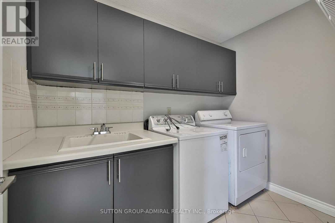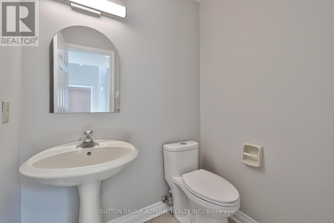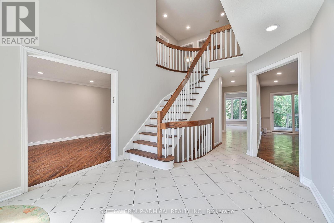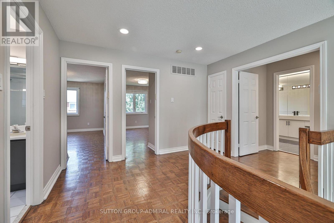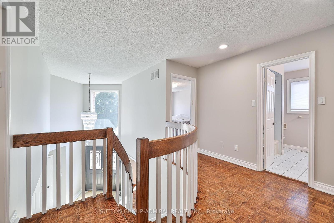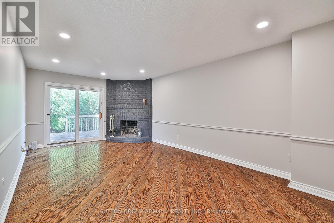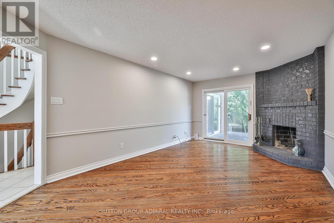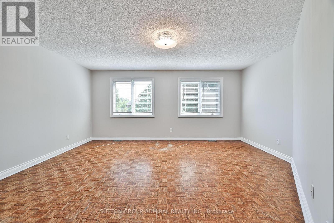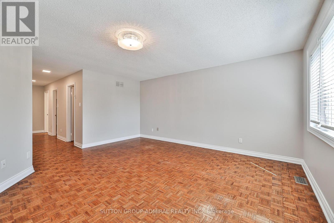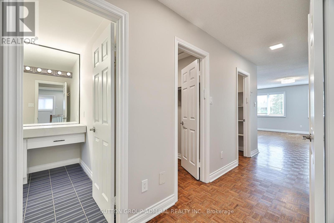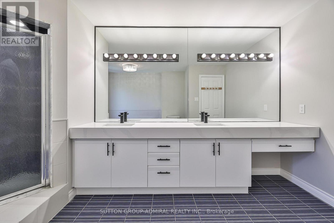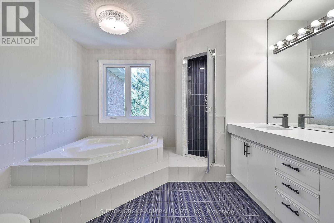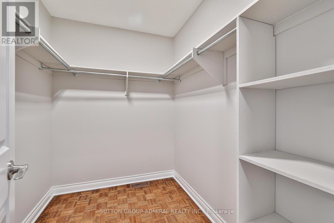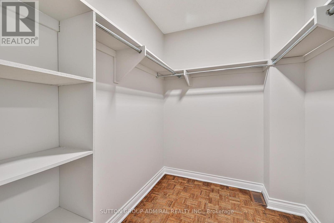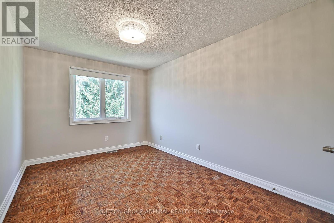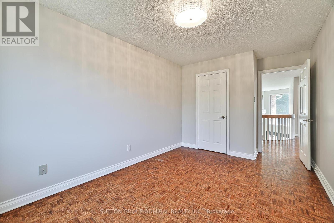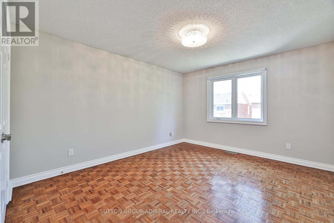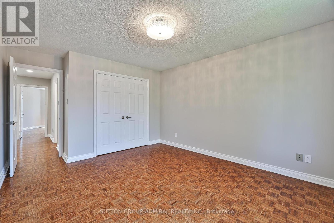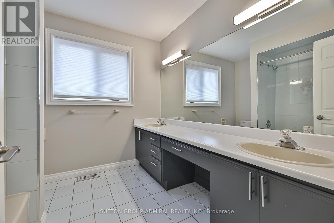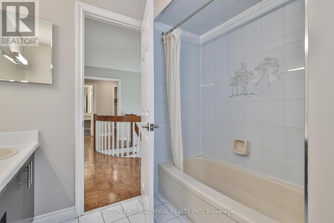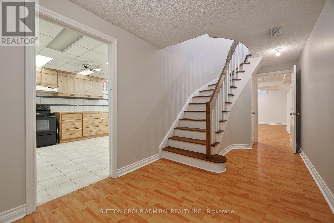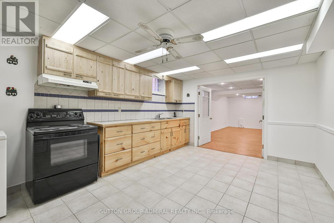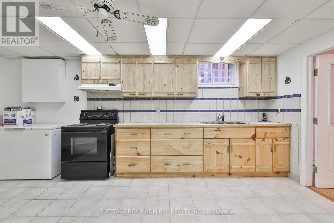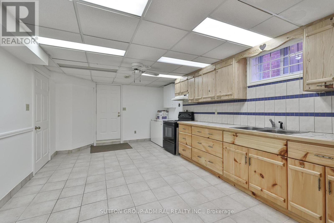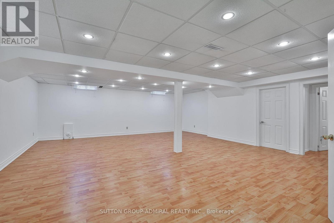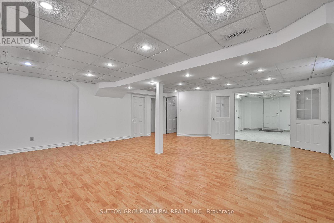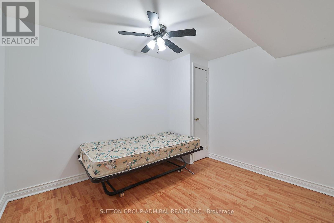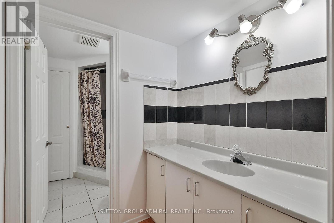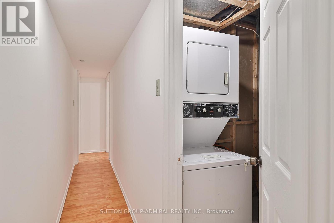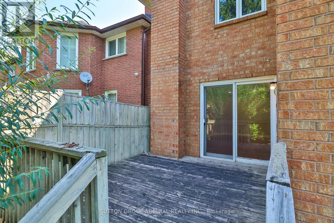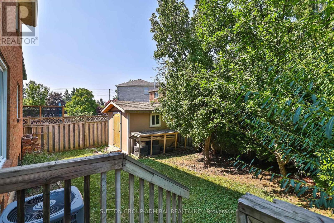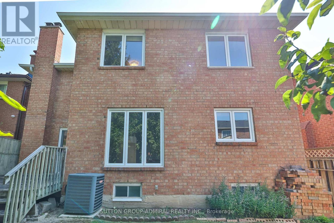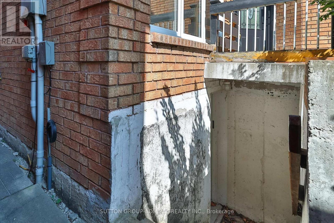6 Bedroom
4 Bathroom
3,000 - 3,500 ft2
Fireplace
Central Air Conditioning
Forced Air
$1,999,000
Welcome To 27 Green Acres. Over 3000sqft Of Well Maintained And Cared For Property, A True Pride Of Ownership. A Lovely Functional Layout On A Highly Desired Street. Large Principle Rooms, Great For Hosting. Large Custom Maple Kitchen W/ Stainless Steel Appliances. Large Eat-In Area W/ Walkout To Private Treed Yard. Dream Master Retreat W/ 2 Walk-In Closets and A Very Large En-Suite Bathroom. Separate Entrance Basement W/ Large Wood Kitchen, Full Bathroom, Huge Recreation Area And 2 Extra Bedrooms. So Much Value Under $2M Dollars In This Area Is A Bargain. Don't Miss Your Chance! (id:53661)
Property Details
|
MLS® Number
|
N12291922 |
|
Property Type
|
Single Family |
|
Community Name
|
Uplands |
|
Features
|
Irregular Lot Size, In-law Suite |
|
Parking Space Total
|
4 |
|
Structure
|
Shed |
Building
|
Bathroom Total
|
4 |
|
Bedrooms Above Ground
|
4 |
|
Bedrooms Below Ground
|
2 |
|
Bedrooms Total
|
6 |
|
Appliances
|
All, Window Coverings |
|
Basement Features
|
Apartment In Basement, Separate Entrance |
|
Basement Type
|
N/a |
|
Construction Style Attachment
|
Detached |
|
Cooling Type
|
Central Air Conditioning |
|
Exterior Finish
|
Brick |
|
Fireplace Present
|
Yes |
|
Flooring Type
|
Laminate, Hardwood, Tile |
|
Foundation Type
|
Concrete |
|
Half Bath Total
|
1 |
|
Heating Fuel
|
Natural Gas |
|
Heating Type
|
Forced Air |
|
Stories Total
|
2 |
|
Size Interior
|
3,000 - 3,500 Ft2 |
|
Type
|
House |
|
Utility Water
|
Municipal Water |
Parking
Land
|
Acreage
|
No |
|
Sewer
|
Sanitary Sewer |
|
Size Depth
|
108 Ft ,3 In |
|
Size Frontage
|
39 Ft ,4 In |
|
Size Irregular
|
39.4 X 108.3 Ft |
|
Size Total Text
|
39.4 X 108.3 Ft |
Rooms
| Level |
Type |
Length |
Width |
Dimensions |
|
Second Level |
Primary Bedroom |
10.04 m |
5.14 m |
10.04 m x 5.14 m |
|
Second Level |
Bedroom 2 |
4.78 m |
2.92 m |
4.78 m x 2.92 m |
|
Second Level |
Bedroom 3 |
4.78 m |
3.52 m |
4.78 m x 3.52 m |
|
Second Level |
Bedroom 4 |
4.25 m |
3.62 m |
4.25 m x 3.62 m |
|
Basement |
Bedroom 5 |
3.53 m |
2.63 m |
3.53 m x 2.63 m |
|
Basement |
Bedroom |
3.41 m |
2.72 m |
3.41 m x 2.72 m |
|
Basement |
Kitchen |
5.43 m |
3.63 m |
5.43 m x 3.63 m |
|
Basement |
Recreational, Games Room |
7.14 m |
6.42 m |
7.14 m x 6.42 m |
|
Main Level |
Kitchen |
6.39 m |
3.54 m |
6.39 m x 3.54 m |
|
Main Level |
Laundry Room |
2.58 m |
1.73 m |
2.58 m x 1.73 m |
|
Main Level |
Living Room |
5.26 m |
3.51 m |
5.26 m x 3.51 m |
|
Main Level |
Dining Room |
4.43 m |
3.39 m |
4.43 m x 3.39 m |
|
Main Level |
Family Room |
5.87 m |
3.49 m |
5.87 m x 3.49 m |
https://www.realtor.ca/real-estate/28620600/27-green-acres-road-vaughan-uplands-uplands

