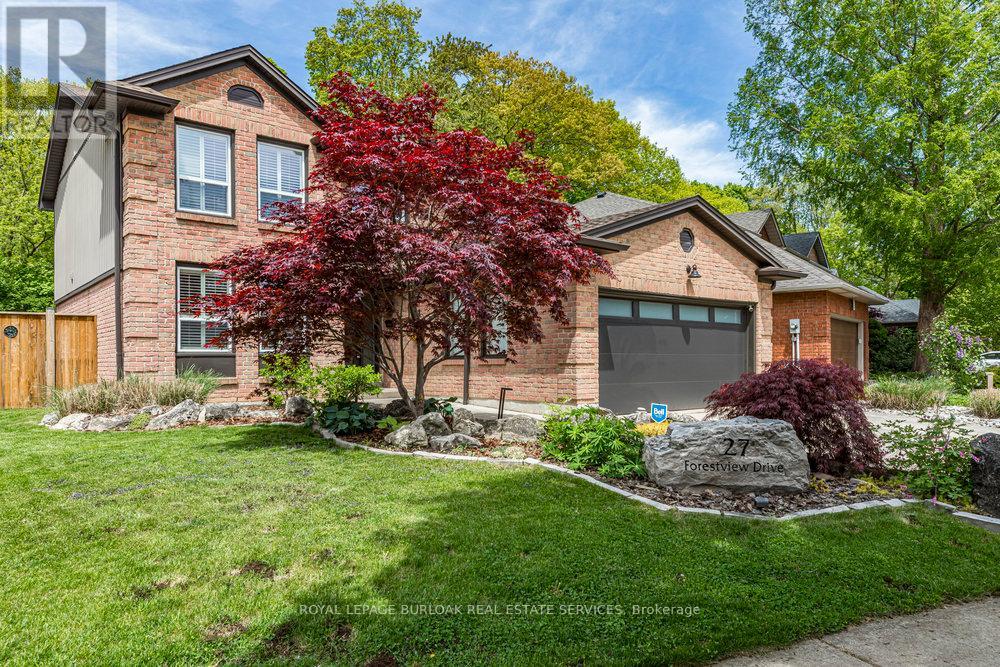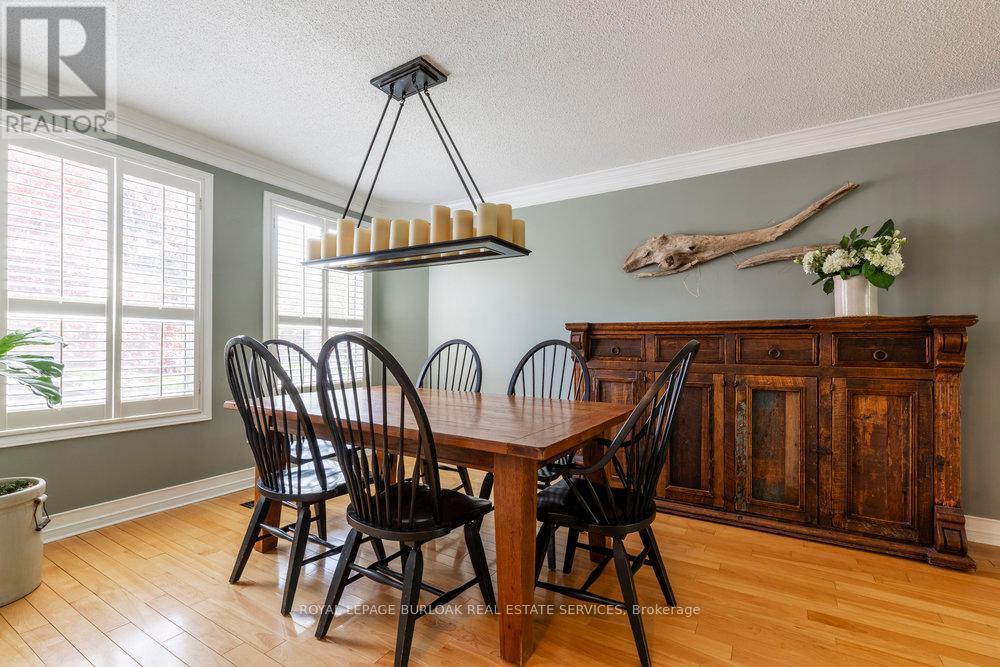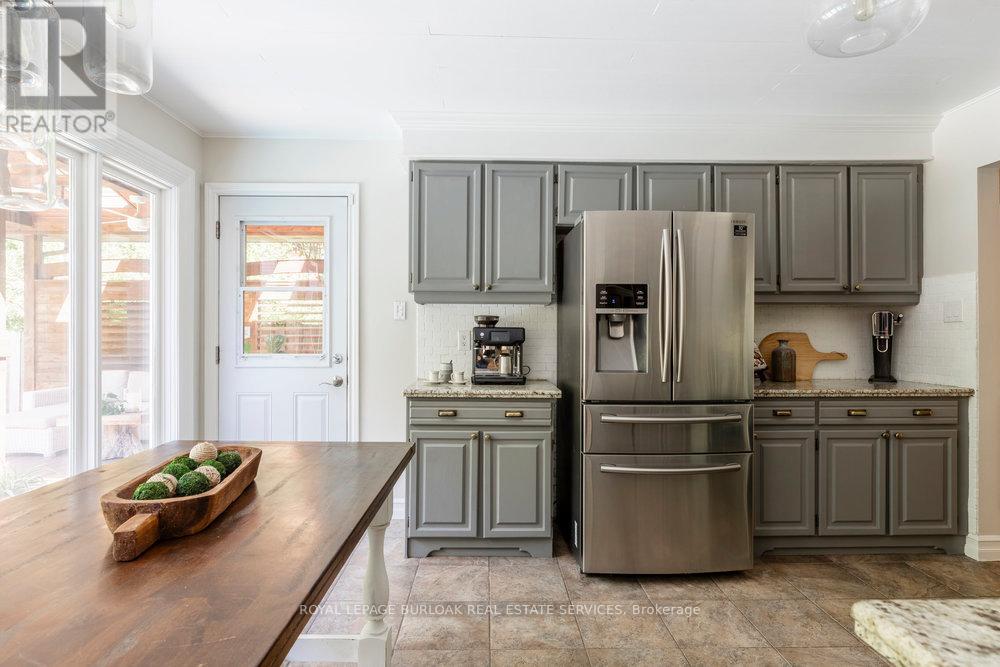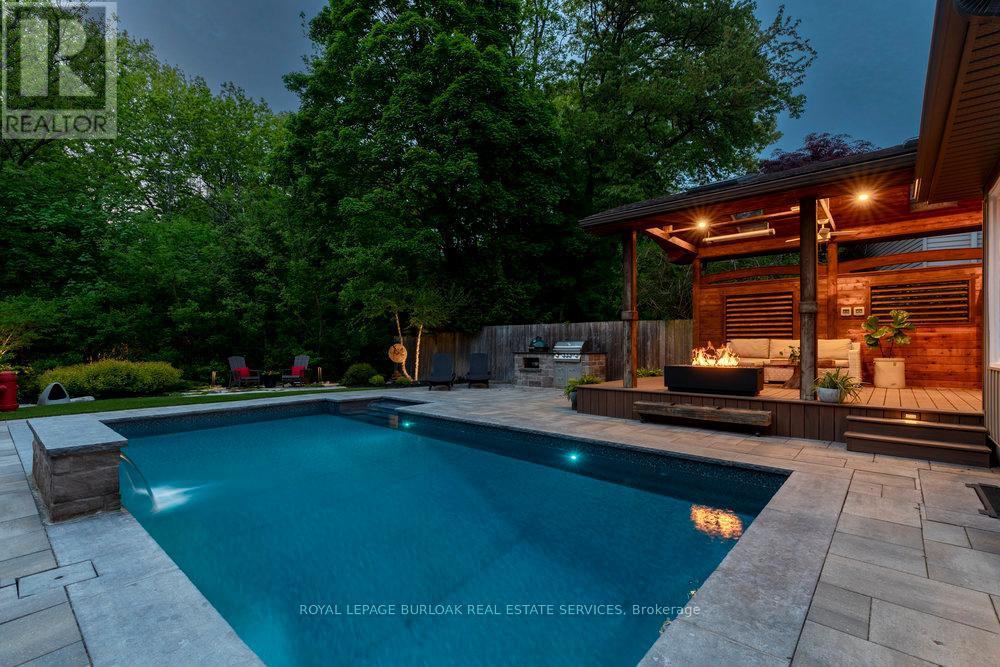4 Bedroom
3 Bathroom
1,500 - 2,000 ft2
Fireplace
Inground Pool
Central Air Conditioning
Forced Air
$1,349,900
Discover your family's dream home in charming Dundas! Nestled on a stunning ravine lot, this beautiful residence is designed for moderns family living, Step inside to find a warm, inviting space, fully updated and move-in ready. The main floor offers a spacious living and dinging area, a lovely kitchen with a built-in breakfast nook, and a fantastic family room with a gorgeous gas fireplace. Enjoy the convenience of a 2-piece bathroom, inside garage entry, and main floor laundry. Upstairs, explore four generous bedrooms and two fully renovated bathrooms. The primary suite boasts breathtaking backyard views, a walk-in closet, and a luxurious 4-piece ensuite. The fully finished basement provides extra space with a cozy rec room featuring a gas fireplace and two versatile rooms perfect for an office, playroom, or guest room. The true gem of this home is the spectacular backyard. With a saltwater pool, water feature, gorgeous patio, covered porch, and built-in BBQ area, it's designed for unforgettable summer entertaining. Close to schools, parks, highway access, and amenities, this home is a dream come true. (id:53661)
Open House
This property has open houses!
Starts at:
2:00 pm
Ends at:
4:00 pm
Property Details
|
MLS® Number
|
X12169187 |
|
Property Type
|
Single Family |
|
Neigbourhood
|
York Road |
|
Community Name
|
Dundas |
|
Amenities Near By
|
Hospital, Park |
|
Features
|
Wooded Area, Irregular Lot Size, Ravine, Backs On Greenbelt, Flat Site, Sump Pump |
|
Parking Space Total
|
4 |
|
Pool Features
|
Salt Water Pool |
|
Pool Type
|
Inground Pool |
|
Structure
|
Deck, Patio(s) |
Building
|
Bathroom Total
|
3 |
|
Bedrooms Above Ground
|
4 |
|
Bedrooms Total
|
4 |
|
Age
|
31 To 50 Years |
|
Amenities
|
Fireplace(s) |
|
Appliances
|
Barbeque, Water Heater, Dishwasher, Dryer, Stove, Washer, Refrigerator |
|
Basement Development
|
Finished |
|
Basement Type
|
Full (finished) |
|
Construction Style Attachment
|
Detached |
|
Cooling Type
|
Central Air Conditioning |
|
Exterior Finish
|
Brick, Vinyl Siding |
|
Fireplace Present
|
Yes |
|
Fireplace Total
|
2 |
|
Flooring Type
|
Hardwood, Laminate |
|
Foundation Type
|
Unknown |
|
Half Bath Total
|
1 |
|
Heating Fuel
|
Natural Gas |
|
Heating Type
|
Forced Air |
|
Stories Total
|
2 |
|
Size Interior
|
1,500 - 2,000 Ft2 |
|
Type
|
House |
|
Utility Water
|
Municipal Water |
Parking
Land
|
Acreage
|
No |
|
Fence Type
|
Fenced Yard |
|
Land Amenities
|
Hospital, Park |
|
Sewer
|
Sanitary Sewer |
|
Size Depth
|
104 Ft ,6 In |
|
Size Frontage
|
50 Ft ,3 In |
|
Size Irregular
|
50.3 X 104.5 Ft |
|
Size Total Text
|
50.3 X 104.5 Ft|under 1/2 Acre |
Rooms
| Level |
Type |
Length |
Width |
Dimensions |
|
Second Level |
Bathroom |
3.4 m |
2.29 m |
3.4 m x 2.29 m |
|
Second Level |
Bathroom |
2.91 m |
1.51 m |
2.91 m x 1.51 m |
|
Second Level |
Primary Bedroom |
3.52 m |
7.75 m |
3.52 m x 7.75 m |
|
Second Level |
Bedroom |
3.59 m |
3.23 m |
3.59 m x 3.23 m |
|
Second Level |
Bedroom |
3.33 m |
4.65 m |
3.33 m x 4.65 m |
|
Second Level |
Bedroom |
3.3 m |
3.03 m |
3.3 m x 3.03 m |
|
Basement |
Recreational, Games Room |
7.25 m |
8.35 m |
7.25 m x 8.35 m |
|
Basement |
Den |
3.06 m |
2.86 m |
3.06 m x 2.86 m |
|
Basement |
Office |
3.58 m |
3.26 m |
3.58 m x 3.26 m |
|
Basement |
Utility Room |
4.08 m |
3.91 m |
4.08 m x 3.91 m |
|
Ground Level |
Living Room |
3.34 m |
3.78 m |
3.34 m x 3.78 m |
|
Ground Level |
Dining Room |
3.35 m |
5.22 m |
3.35 m x 5.22 m |
|
Ground Level |
Kitchen |
3.63 m |
4.37 m |
3.63 m x 4.37 m |
|
Ground Level |
Family Room |
3.36 m |
5.33 m |
3.36 m x 5.33 m |
|
Ground Level |
Bathroom |
1.62 m |
1.3 m |
1.62 m x 1.3 m |
|
Ground Level |
Laundry Room |
3.43 m |
2.55 m |
3.43 m x 2.55 m |
https://www.realtor.ca/real-estate/28358156/27-forestview-drive-hamilton-dundas-dundas













































