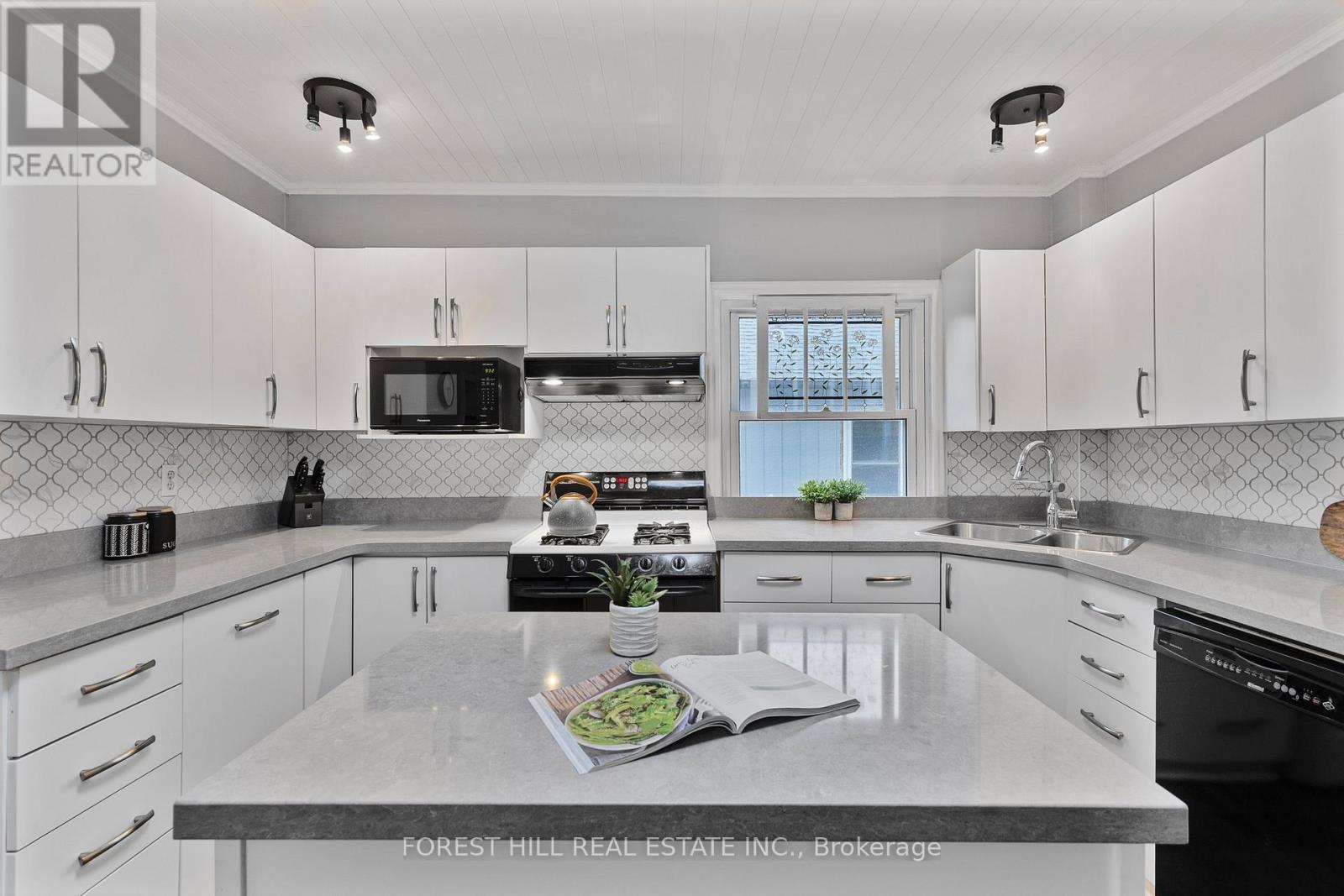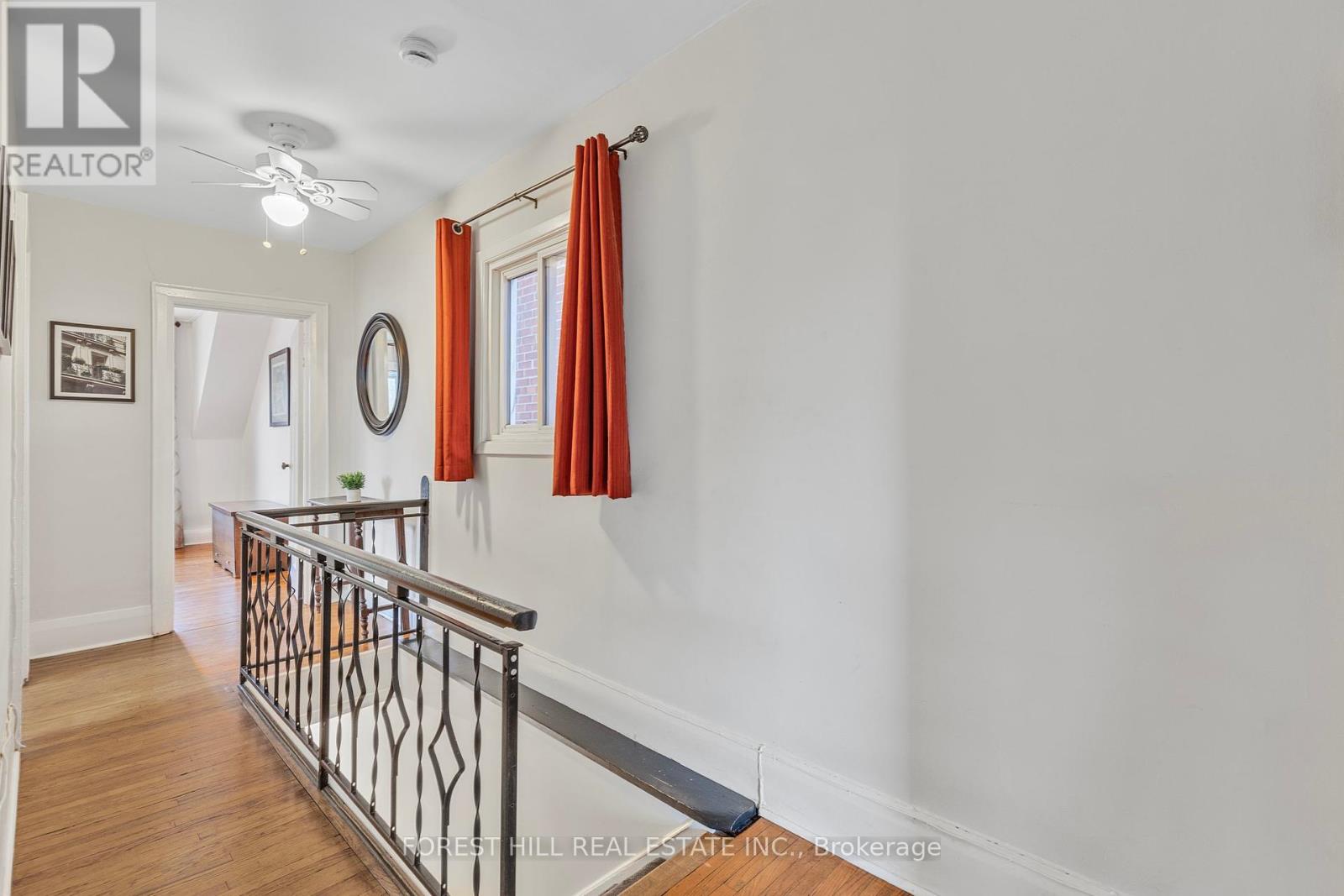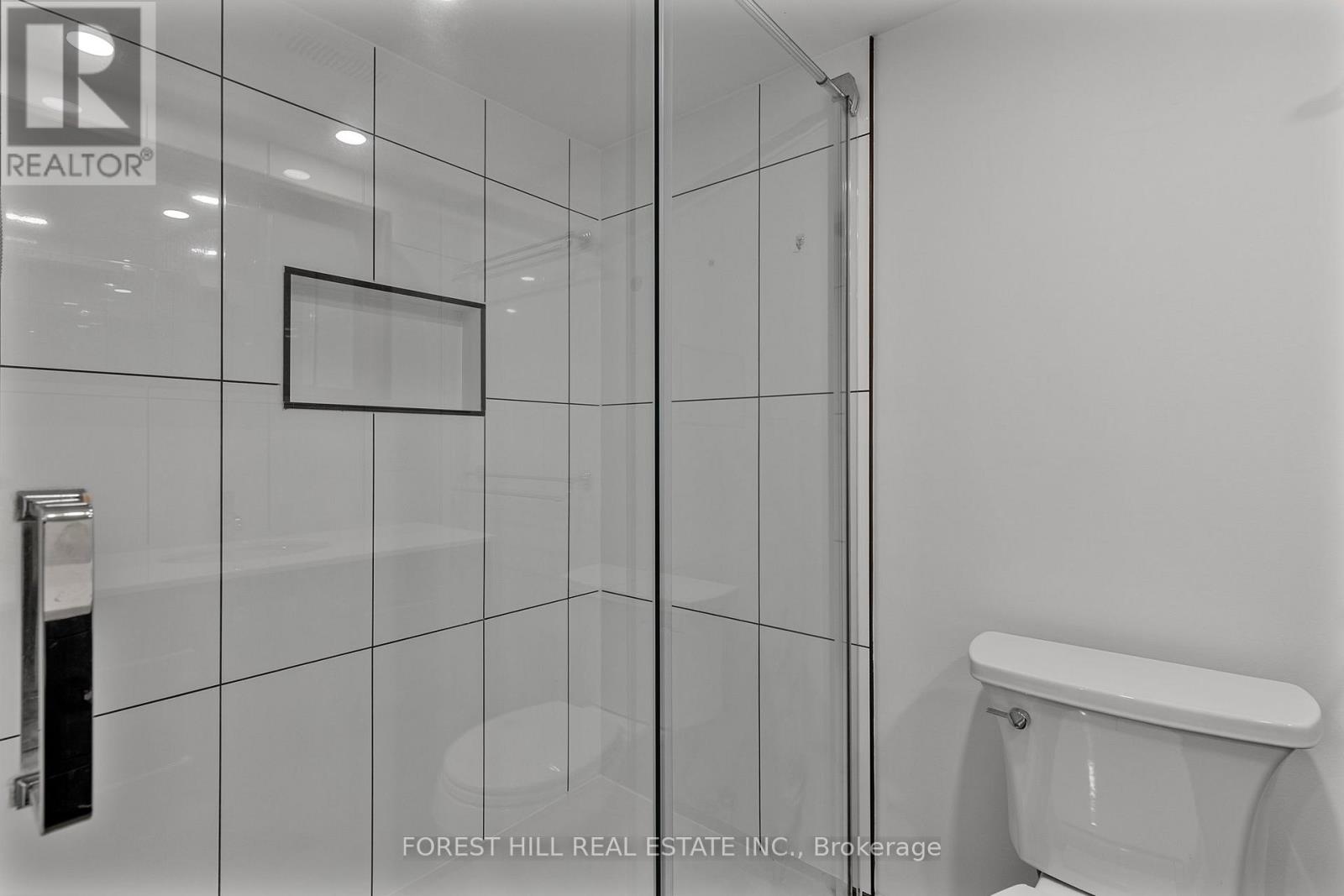27 Dynevor Road Toronto, Ontario M6E 3W7
$939,000
Charming Detached Home With Income Potential In A Prime Location! Welcome To This Inviting 1,572 Sq.Ft. Detached Home Featuring 3+1 Bedrooms And 2 Bathrooms, Perfect For Families, First-Time Buyers, Or Downsizers. The Property Also Includes A Newly Renovated Vacant 853 Sq.Ft. Above-Grade 1 Bedroom Basement Apartment With A Private Entrance-An Excellent Opportunity To Offset Your Mortgage Or Accommodate Extended Family. With Two Full Kitchens And Two-Car Parking, This Home Offers Flexibility And Practicality For A Variety Of Living Arrangements. Enjoy A Spacious Deck Ideal For Entertaining And An Extra-Large Sloped Lot Offering Endless Possibilities For Future Use Or Expansion. Located Just Steps From Eglinton Avenue And The Soon-To-Open Fairbank Station On The Eglinton Crosstown LRT, With Quick Access To The Eglinton West Subway Station On The Yonge/University Line. Easy Commutes To York University, U OF T, And George Brown College. Walk To Local Shops, Restaurants, Parks, Schools, And The Vibrant Fairbank Community Centre. This Home Blends Comfort, Convenience, And Opportunity - Truly A Must-See To Appreciate. (id:53661)
Open House
This property has open houses!
2:00 pm
Ends at:4:00 pm
2:00 pm
Ends at:4:00 pm
Property Details
| MLS® Number | W12165411 |
| Property Type | Single Family |
| Neigbourhood | Caledonia-Fairbank |
| Community Name | Caledonia-Fairbank |
| Amenities Near By | Hospital, Place Of Worship, Public Transit, Schools |
| Equipment Type | Water Heater |
| Features | Sloping, Carpet Free, In-law Suite |
| Parking Space Total | 2 |
| Rental Equipment Type | Water Heater |
| Structure | Deck, Shed |
Building
| Bathroom Total | 2 |
| Bedrooms Above Ground | 3 |
| Bedrooms Below Ground | 1 |
| Bedrooms Total | 4 |
| Appliances | Dishwasher, Dryer, Microwave, Stove, Washer, Window Coverings, Refrigerator |
| Basement Development | Finished |
| Basement Features | Separate Entrance, Walk Out |
| Basement Type | N/a (finished) |
| Construction Style Attachment | Detached |
| Cooling Type | Central Air Conditioning |
| Exterior Finish | Aluminum Siding, Brick |
| Fire Protection | Smoke Detectors |
| Flooring Type | Ceramic, Hardwood |
| Foundation Type | Block |
| Heating Fuel | Natural Gas |
| Heating Type | Forced Air |
| Stories Total | 2 |
| Size Interior | 1,500 - 2,000 Ft2 |
| Type | House |
| Utility Water | Municipal Water |
Parking
| No Garage |
Land
| Acreage | No |
| Fence Type | Fenced Yard |
| Land Amenities | Hospital, Place Of Worship, Public Transit, Schools |
| Landscape Features | Landscaped |
| Sewer | Sanitary Sewer |
| Size Depth | 158 Ft ,9 In |
| Size Frontage | 25 Ft |
| Size Irregular | 25 X 158.8 Ft |
| Size Total Text | 25 X 158.8 Ft |
Rooms
| Level | Type | Length | Width | Dimensions |
|---|---|---|---|---|
| Second Level | Primary Bedroom | 4.95 m | 3.48 m | 4.95 m x 3.48 m |
| Second Level | Bedroom 2 | 4.01 m | 3.07 m | 4.01 m x 3.07 m |
| Second Level | Bedroom 3 | 4.95 m | 2.79 m | 4.95 m x 2.79 m |
| Basement | Living Room | 4.37 m | 3.56 m | 4.37 m x 3.56 m |
| Basement | Bedroom 4 | 4.14 m | 3.63 m | 4.14 m x 3.63 m |
| Basement | Laundry Room | 4.52 m | 2.51 m | 4.52 m x 2.51 m |
| Basement | Utility Room | 2.49 m | 2.16 m | 2.49 m x 2.16 m |
| Basement | Kitchen | 4.47 m | 2.69 m | 4.47 m x 2.69 m |
| Main Level | Foyer | 7.62 m | 1.52 m | 7.62 m x 1.52 m |
| Main Level | Kitchen | 3.76 m | 2.36 m | 3.76 m x 2.36 m |
| Main Level | Eating Area | 3.76 m | 2.24 m | 3.76 m x 2.24 m |
| Main Level | Living Room | 3.81 m | 2.9 m | 3.81 m x 2.9 m |
| Main Level | Dining Room | 3.81 m | 2.9 m | 3.81 m x 2.9 m |
| Main Level | Family Room | 4.6 m | 3.02 m | 4.6 m x 3.02 m |








































