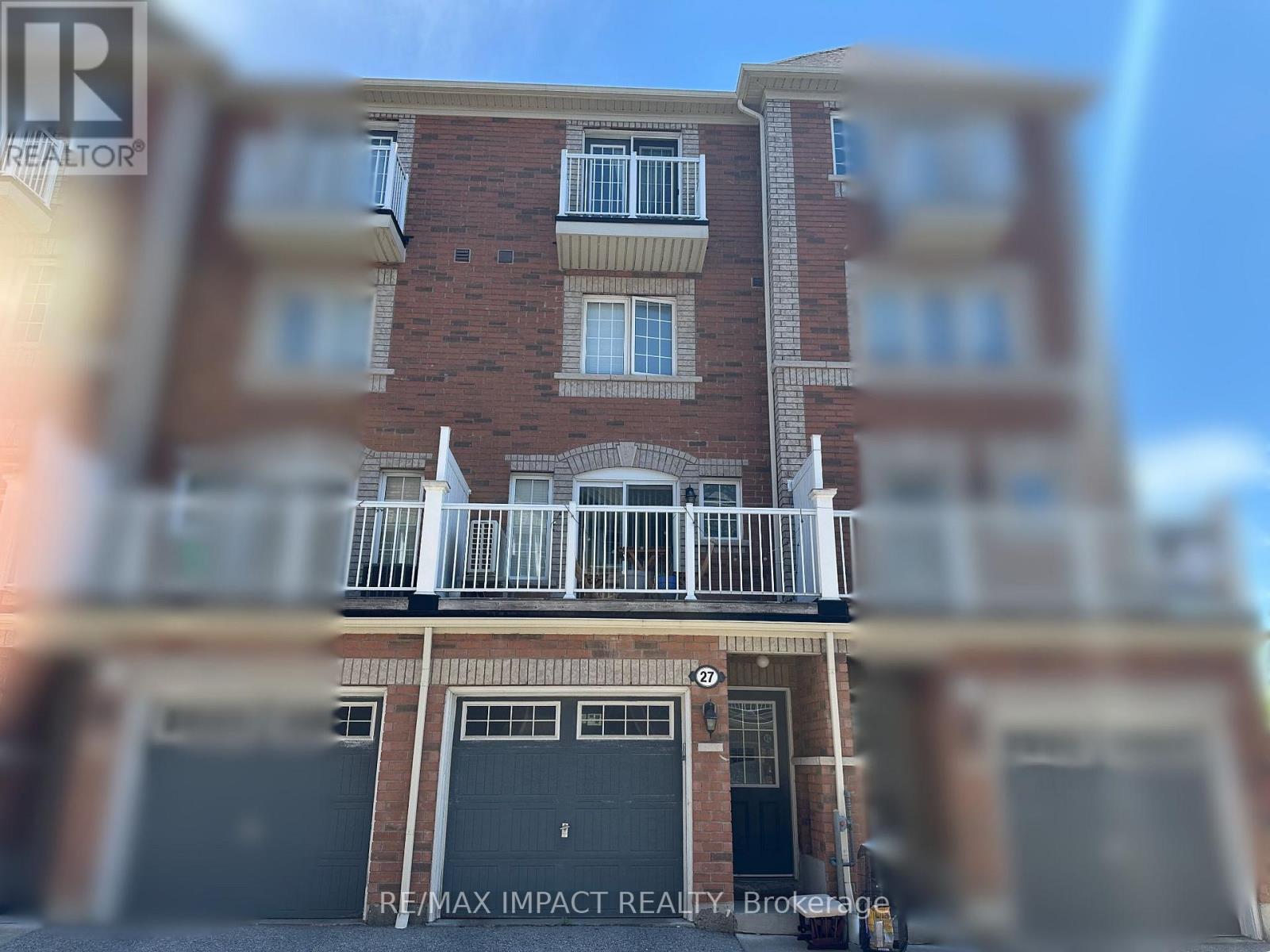3 Bedroom
2 Bathroom
1,100 - 1,500 ft2
Central Air Conditioning, Air Exchanger
Forced Air
$3,000 Monthly
Spacious and modern, this well maintained home offers 3 bedrooms and 2 bathrooms, including a luxurious third-floor primary suite with a Private balcony, Ensuite Bathroom with Tub and Separate Shower, and his & hers closets. The Second floor features an open concept living and dining area with walkout to a large deck perfect for entertaining. Enjoy the convenience of Garage can park 2 Cars equipped with Garage door opener. No Carpet Pot Lights, Lots of Natural Light Second Floor Laundry. Ideally located near Highway 401, schools, parks, and shopping. Across the road from the World Class Life Time Athletic Fitness Centre. A perfect blend of style, comfort, and location ready for you to move in and enjoy. Optional: Landlord is offering the use of the existing dining table, TV and couches for an additional $150/month. Or can Buy (negotiable) Can be Removed As well. Maintenance Fee Paid By The Landlord Includes Road & Yard Maintenance, Snow Removal, Water And Visitor's Parking. **Virtually staged** (id:53661)
Property Details
|
MLS® Number
|
E12162794 |
|
Property Type
|
Single Family |
|
Neigbourhood
|
Midtown |
|
Community Name
|
Central |
|
Amenities Near By
|
Public Transit, Schools |
|
Features
|
Carpet Free |
|
Parking Space Total
|
2 |
|
Structure
|
Deck |
Building
|
Bathroom Total
|
2 |
|
Bedrooms Above Ground
|
3 |
|
Bedrooms Total
|
3 |
|
Appliances
|
Garage Door Opener Remote(s), Water Heater, Dishwasher, Dryer, Stove, Washer, Refrigerator |
|
Construction Style Attachment
|
Attached |
|
Cooling Type
|
Central Air Conditioning, Air Exchanger |
|
Exterior Finish
|
Brick |
|
Flooring Type
|
Hardwood, Ceramic |
|
Foundation Type
|
Concrete |
|
Heating Fuel
|
Natural Gas |
|
Heating Type
|
Forced Air |
|
Stories Total
|
3 |
|
Size Interior
|
1,100 - 1,500 Ft2 |
|
Type
|
Row / Townhouse |
|
Utility Water
|
Municipal Water |
Parking
Land
|
Acreage
|
No |
|
Land Amenities
|
Public Transit, Schools |
|
Sewer
|
Sanitary Sewer |
|
Size Depth
|
43 Ft ,2 In |
|
Size Frontage
|
14 Ft ,1 In |
|
Size Irregular
|
14.1 X 43.2 Ft |
|
Size Total Text
|
14.1 X 43.2 Ft |
Rooms
| Level |
Type |
Length |
Width |
Dimensions |
|
Second Level |
Bedroom 2 |
3.03 m |
2.79 m |
3.03 m x 2.79 m |
|
Second Level |
Bedroom 3 |
3.03 m |
2.79 m |
3.03 m x 2.79 m |
|
Third Level |
Primary Bedroom |
4.04 m |
3.36 m |
4.04 m x 3.36 m |
|
Main Level |
Living Room |
5.38 m |
3.04 m |
5.38 m x 3.04 m |
|
Main Level |
Dining Room |
5.38 m |
3.04 m |
5.38 m x 3.04 m |
|
Main Level |
Kitchen |
3.13 m |
2.85 m |
3.13 m x 2.85 m |
Utilities
|
Cable
|
Available |
|
Sewer
|
Available |
https://www.realtor.ca/real-estate/28344221/27-cooperage-lane-ajax-central-central
























