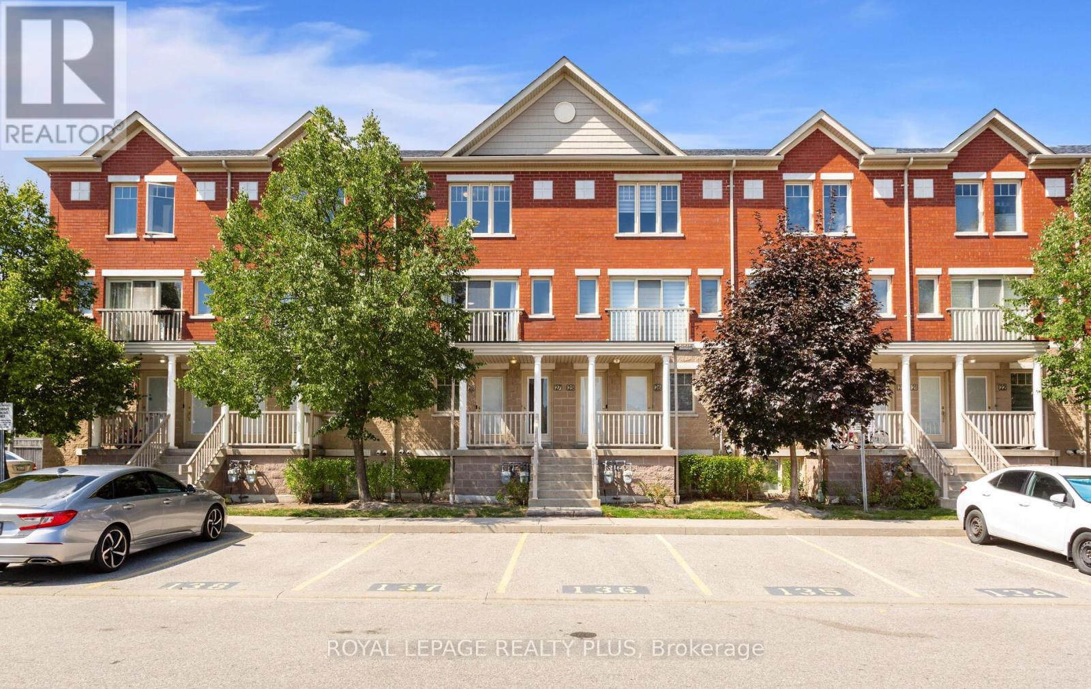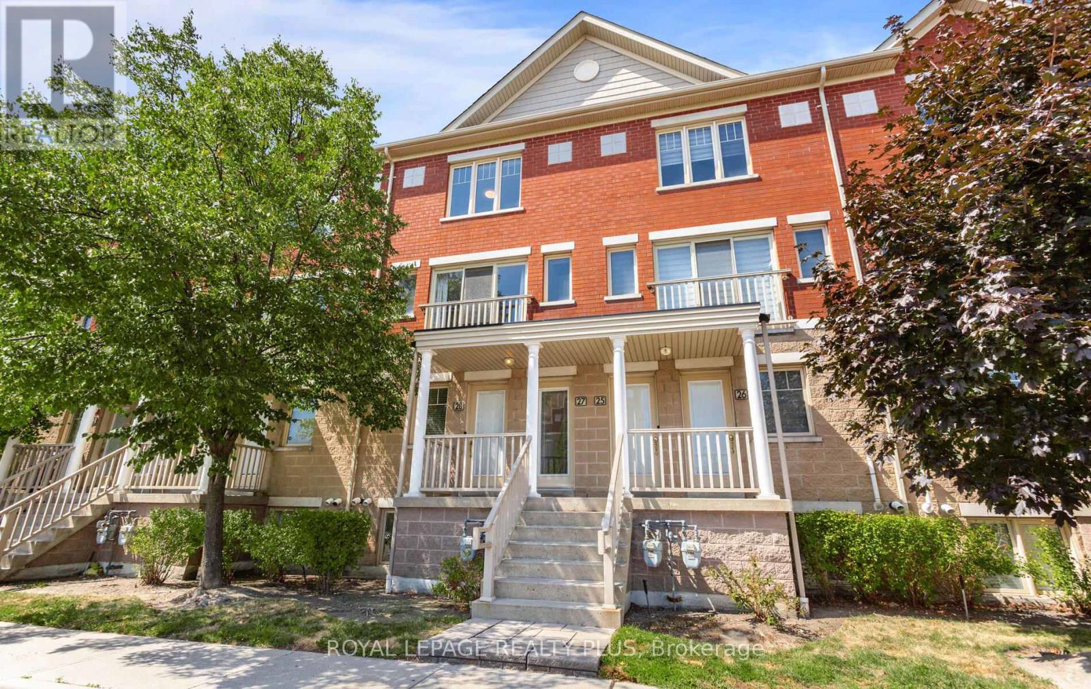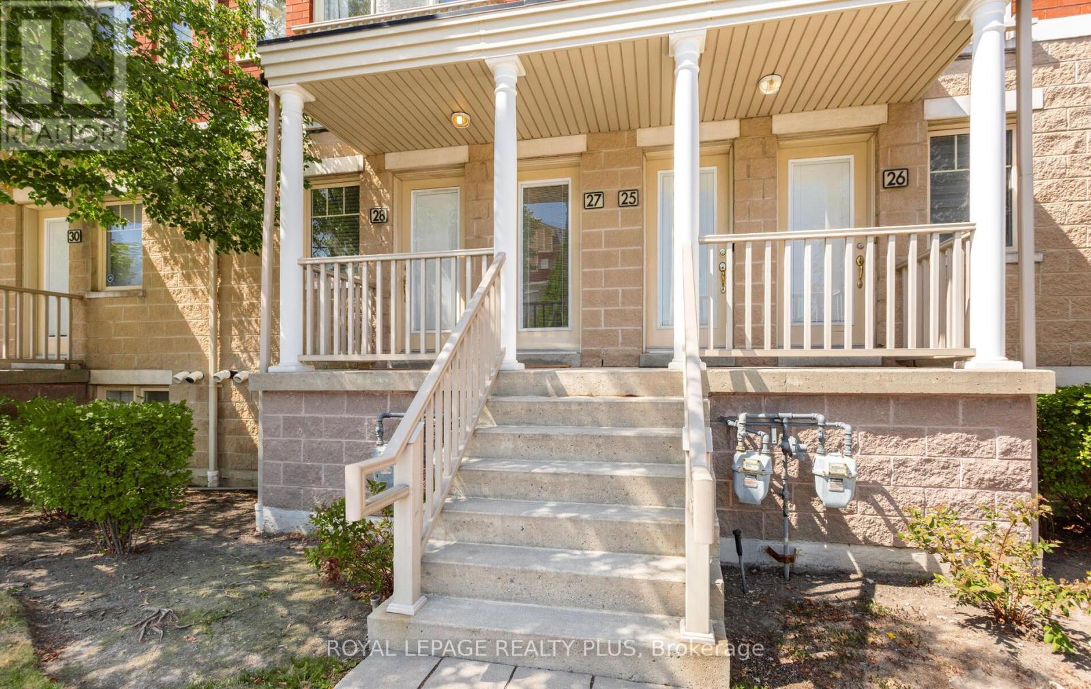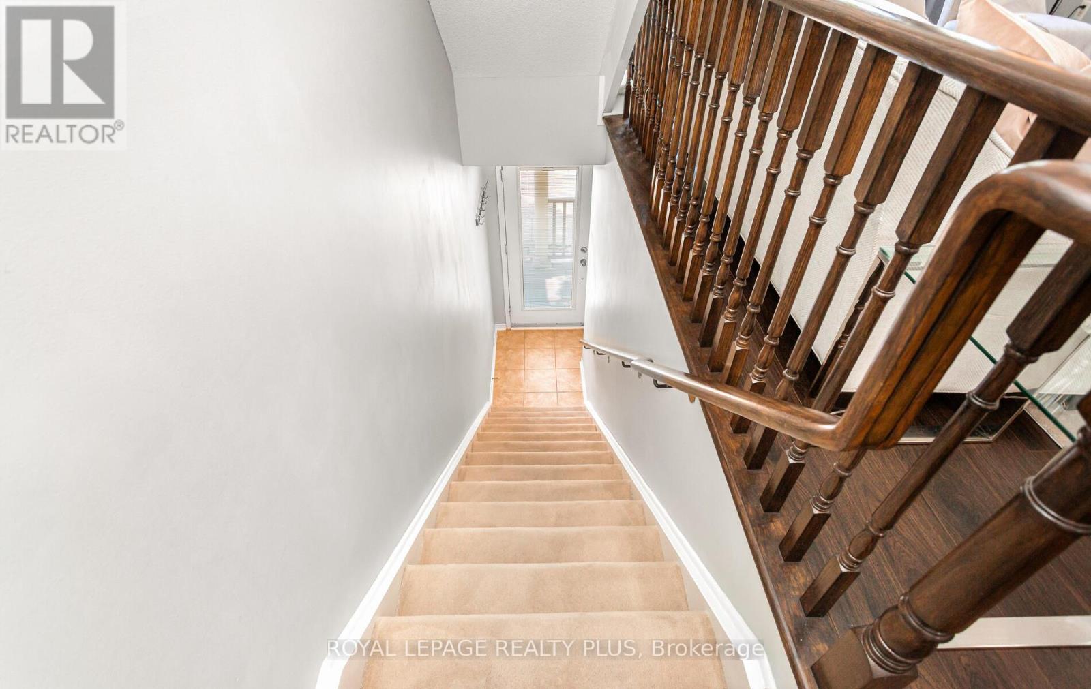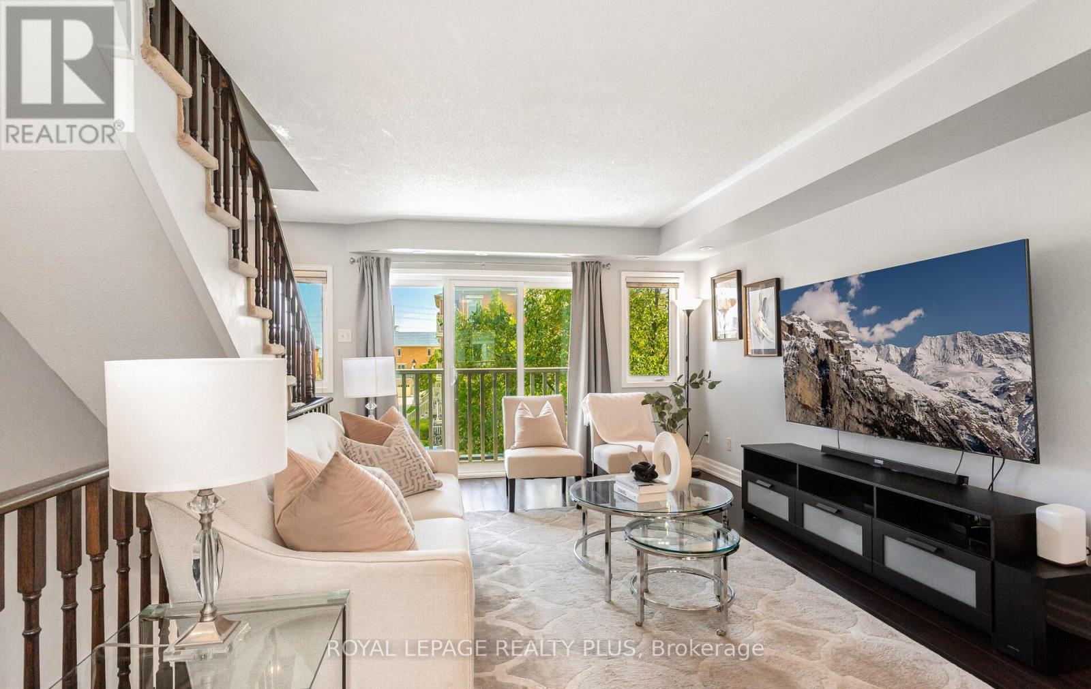27 - 5050 Intrepid Drive Mississauga, Ontario L5M 0E5
$649,777Maintenance, Common Area Maintenance, Parking, Water, Insurance
$360.01 Monthly
Maintenance, Common Area Maintenance, Parking, Water, Insurance
$360.01 MonthlyStylish Townhome in Churchill Meadows Overlooking Park. Perfect for Professionals And Smaller Families. Step into this bright and inviting upper-level townhome, where floor-to-ceiling windows and a smart open-concept design create the perfect backdrop for contemporary living. With nearly 1,200 sq. ft. of thoughtfully designed space, the home balances comfort and function seamlessly. The modern eat-in kitchen with a centre island and additional cabinetry space flows naturally to a private balcony ideal for summer evenings and relaxed entertaining. The open-concept living and dining area, enhanced by a Juliet balcony, is perfect for both quiet nights and lively gatherings. Upstairs, the primary bedroom offers a peaceful retreat with a double closet, 4-piece ensuite, and private balcony just right for morning coffee or unwinding at the end of the day. A second bedroom, with its own second 4-piece bath, makes an ideal space for kids, guests, or a home office. Convenient upper-level laundry rounds out the layout. Recent updates include laminate flooring on the main level, new light fixtures and pot lights, and a smart home Nest thermostat and Nest Protect smoke alarm and carbon monoxide detectors. Move-in ready and meticulously maintained, this townhome sits in the heart of a family-friendly community close to parks, schools, shopping, dining, transit, and all the everyday essentials. (id:53661)
Open House
This property has open houses!
2:00 pm
Ends at:5:00 pm
Property Details
| MLS® Number | W12382397 |
| Property Type | Single Family |
| Neigbourhood | Churchill Meadows |
| Community Name | Churchill Meadows |
| Amenities Near By | Hospital, Park, Place Of Worship, Public Transit, Schools |
| Community Features | Pet Restrictions, Community Centre |
| Equipment Type | Water Heater |
| Features | Balcony, In Suite Laundry |
| Parking Space Total | 1 |
| Rental Equipment Type | Water Heater |
Building
| Bathroom Total | 3 |
| Bedrooms Above Ground | 2 |
| Bedrooms Total | 2 |
| Amenities | Visitor Parking, Separate Electricity Meters |
| Appliances | Water Heater, Blinds, Dishwasher, Dryer, Microwave, Stove, Washer, Window Coverings, Refrigerator |
| Cooling Type | Central Air Conditioning |
| Exterior Finish | Brick |
| Fire Protection | Smoke Detectors |
| Flooring Type | Laminate, Carpeted, Tile |
| Foundation Type | Poured Concrete |
| Half Bath Total | 1 |
| Heating Fuel | Natural Gas |
| Heating Type | Forced Air |
| Size Interior | 1,000 - 1,199 Ft2 |
| Type | Row / Townhouse |
Parking
| No Garage |
Land
| Acreage | No |
| Land Amenities | Hospital, Park, Place Of Worship, Public Transit, Schools |
| Zoning Description | Ra2-39 |
Rooms
| Level | Type | Length | Width | Dimensions |
|---|---|---|---|---|
| Main Level | Living Room | 3.36 m | 6.09 m | 3.36 m x 6.09 m |
| Main Level | Dining Room | 3.36 m | 6.09 m | 3.36 m x 6.09 m |
| Main Level | Kitchen | 4.29 m | 3.06 m | 4.29 m x 3.06 m |
| Upper Level | Primary Bedroom | 4.29 m | 4.59 m | 4.29 m x 4.59 m |
| Upper Level | Bathroom | 2.15 m | 1.52 m | 2.15 m x 1.52 m |
| Upper Level | Bedroom 2 | 3.36 m | 3.35 m | 3.36 m x 3.35 m |
| Upper Level | Bathroom | 2.15 m | 1.52 m | 2.15 m x 1.52 m |
| Upper Level | Laundry Room | 0.91 m | 1.21 m | 0.91 m x 1.21 m |

