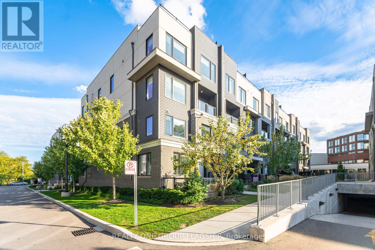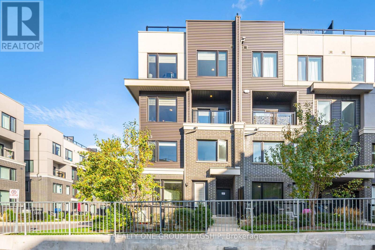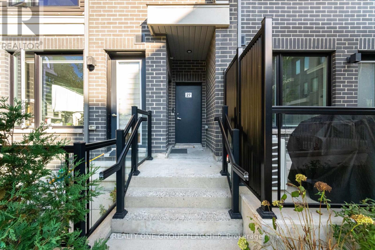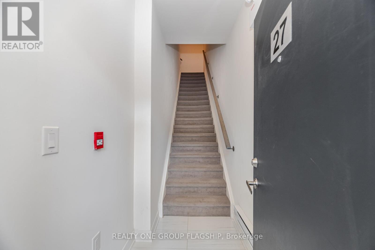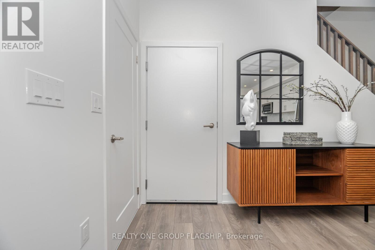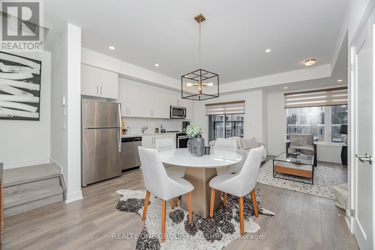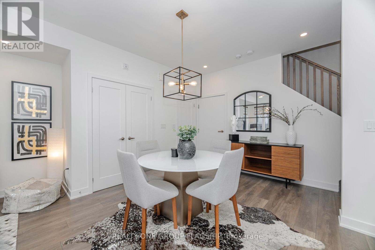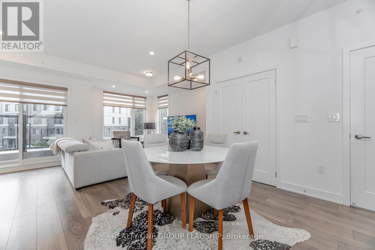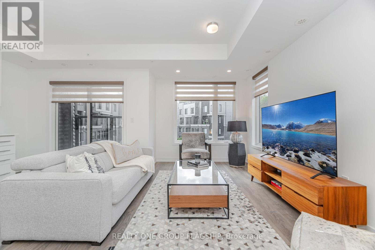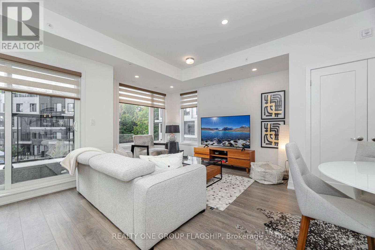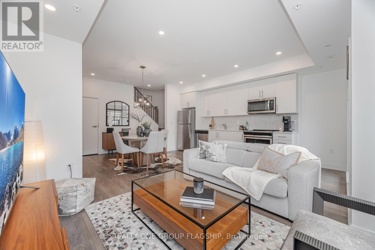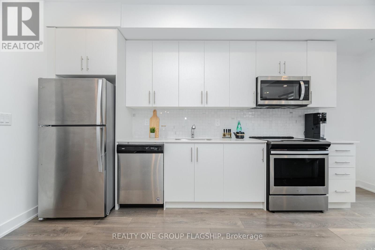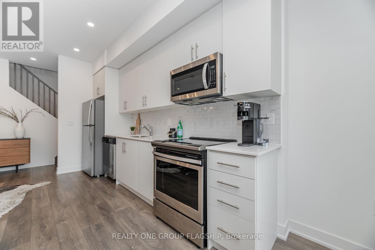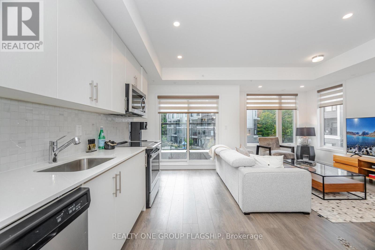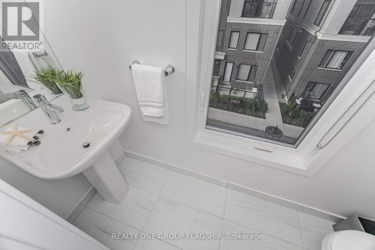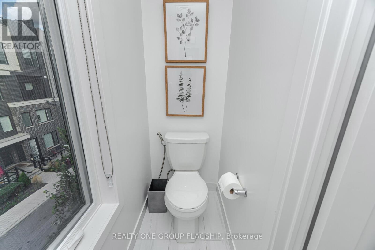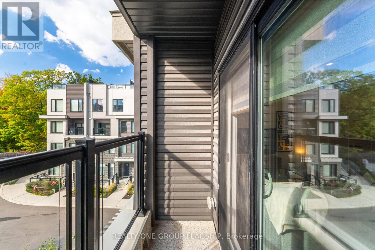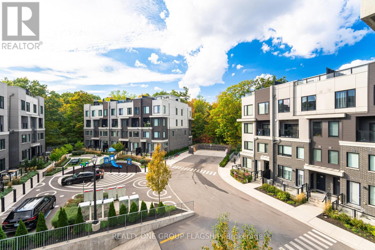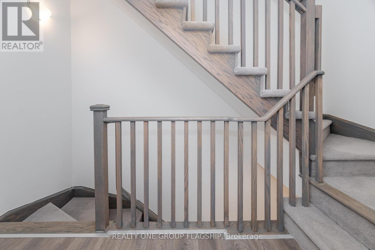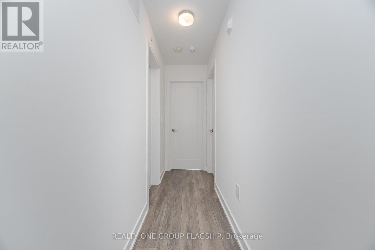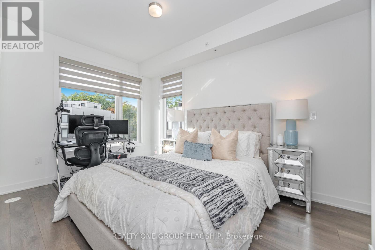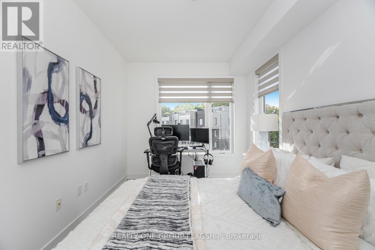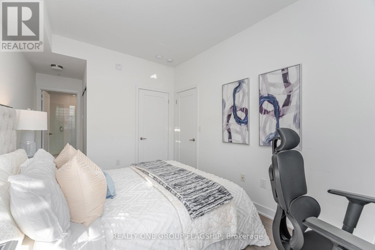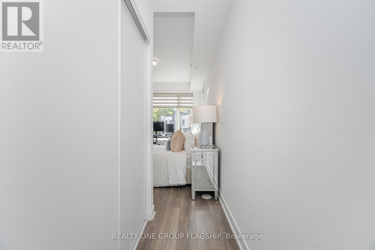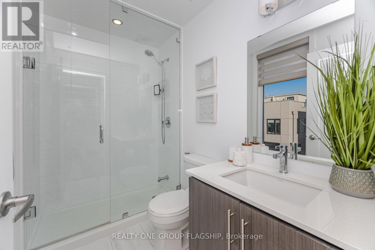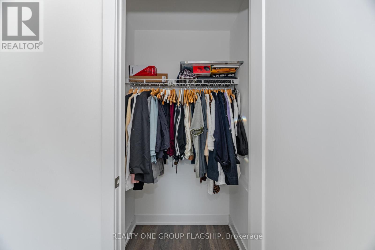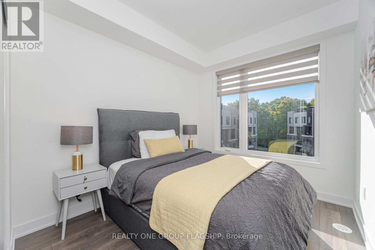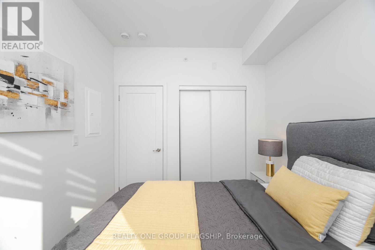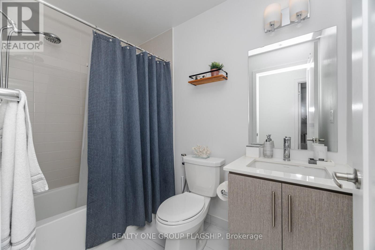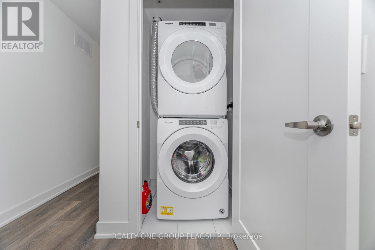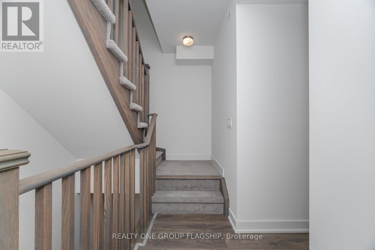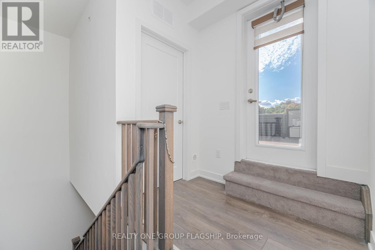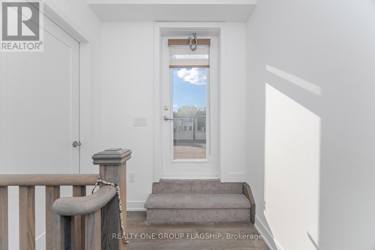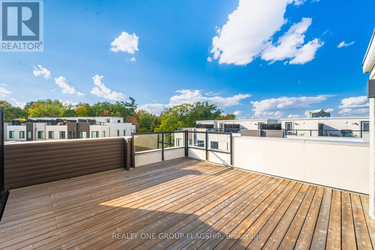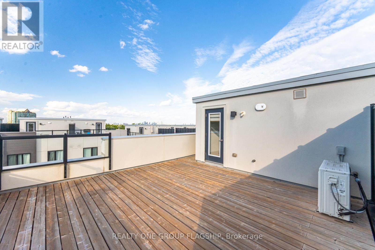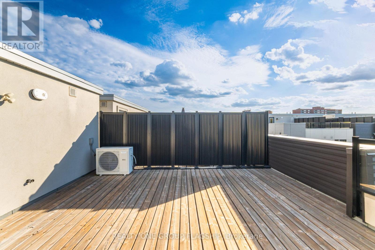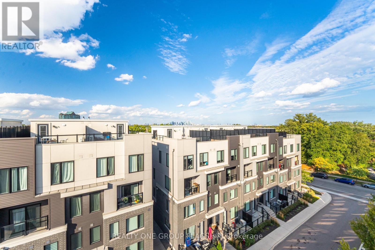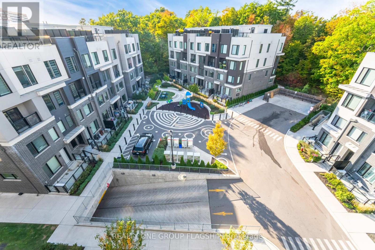2 Bedroom
3 Bathroom
1,200 - 1,399 ft2
Central Air Conditioning, Air Exchanger
Forced Air
Landscaped
$739,900Maintenance, Parking, Insurance
$490 Monthly
Corner Stunning upgraded unit stacked townhome in Erin Mills!This upper-level, two-bedroom, three-bathroom unit is one of the largest in the complex, with only one neighbouring unit and serene forest views.Located near the brand-new Community Centre, South Common Mall, Clarkson GO Station, UTM, and with easy access to 403/QEW, this home combines convenience and lifestyle.Fully upgraded throughout, including kitchen, bathrooms, and premium flooringthousands of dollars in high-quality finishes. The bright open-concept layout opens to a private balcony, perfect for morning coffee.Enjoy the rooftop terrace with gas connection, ideal for entertaining or relaxing outdoors.A rare combination of prime location, upgraded interior, privacy, and size, perfect for first-time buyers, families, or professionals seeking a move-in-ready home in Mississauga .Don't Miss it (id:53661)
Property Details
|
MLS® Number
|
W12455810 |
|
Property Type
|
Single Family |
|
Community Name
|
Erin Mills |
|
Amenities Near By
|
Public Transit, Schools |
|
Community Features
|
Pet Restrictions, Community Centre |
|
Equipment Type
|
Water Heater |
|
Features
|
Wooded Area, Balcony |
|
Parking Space Total
|
1 |
|
Rental Equipment Type
|
Water Heater |
Building
|
Bathroom Total
|
3 |
|
Bedrooms Above Ground
|
2 |
|
Bedrooms Total
|
2 |
|
Age
|
0 To 5 Years |
|
Amenities
|
Storage - Locker |
|
Appliances
|
Garage Door Opener Remote(s), Water Meter, Dishwasher, Dryer, Microwave, Stove, Washer, Refrigerator |
|
Cooling Type
|
Central Air Conditioning, Air Exchanger |
|
Exterior Finish
|
Concrete Block, Aluminum Siding |
|
Fire Protection
|
Smoke Detectors |
|
Flooring Type
|
Vinyl |
|
Half Bath Total
|
1 |
|
Heating Fuel
|
Natural Gas |
|
Heating Type
|
Forced Air |
|
Size Interior
|
1,200 - 1,399 Ft2 |
|
Type
|
Row / Townhouse |
Parking
Land
|
Acreage
|
No |
|
Land Amenities
|
Public Transit, Schools |
|
Landscape Features
|
Landscaped |
Rooms
| Level |
Type |
Length |
Width |
Dimensions |
|
Second Level |
Primary Bedroom |
4.29 m |
2.82 m |
4.29 m x 2.82 m |
|
Second Level |
Bedroom 2 |
2.82 m |
2.64 m |
2.82 m x 2.64 m |
|
Third Level |
Utility Room |
|
|
Measurements not available |
|
Main Level |
Living Room |
6.79 m |
3.58 m |
6.79 m x 3.58 m |
|
Main Level |
Dining Room |
7.4 m |
5.58 m |
7.4 m x 5.58 m |
|
Main Level |
Kitchen |
7.4 m |
2.82 m |
7.4 m x 2.82 m |
https://www.realtor.ca/real-estate/28975439/27-3476-widdicombe-way-w-mississauga-erin-mills-erin-mills

