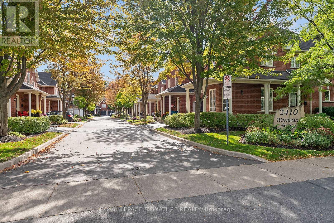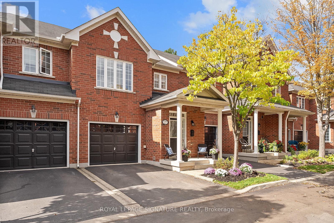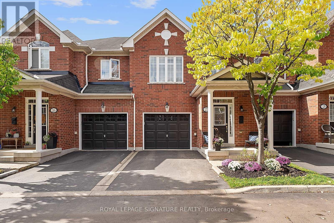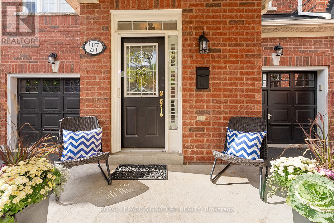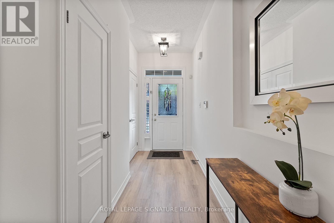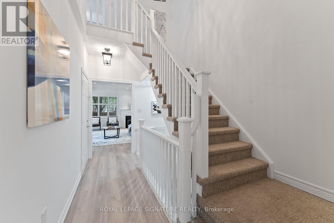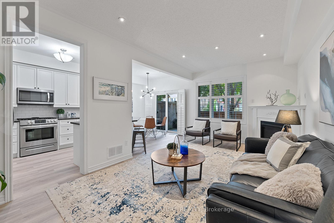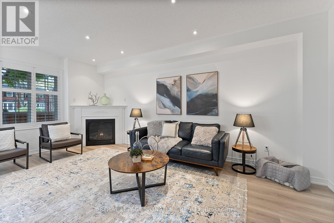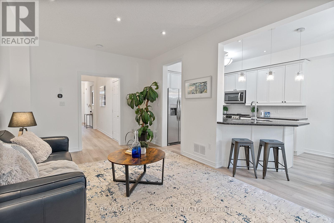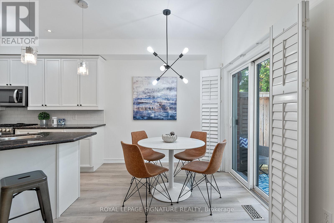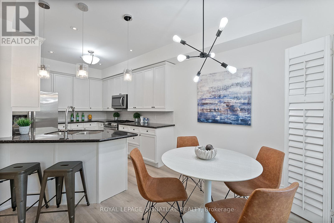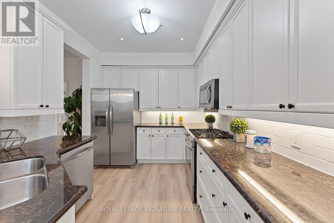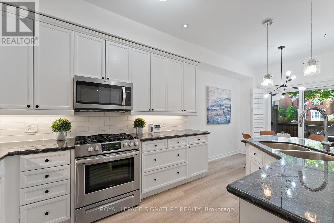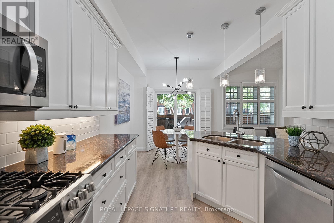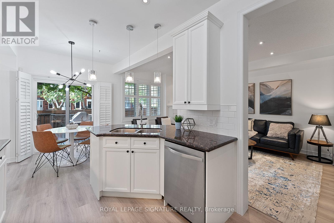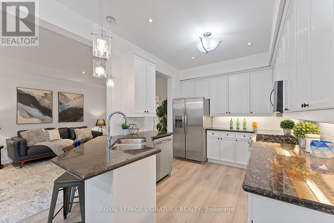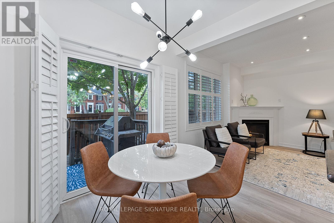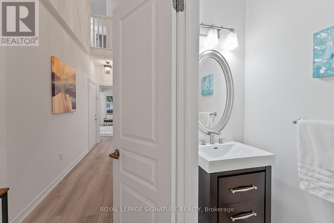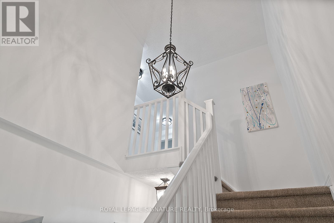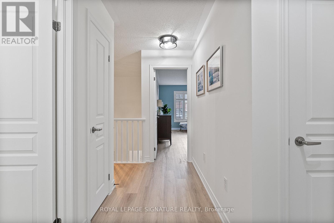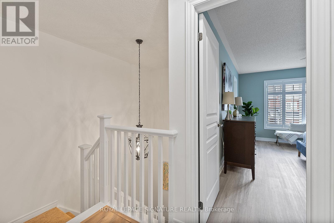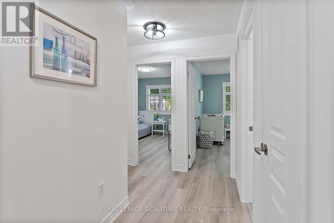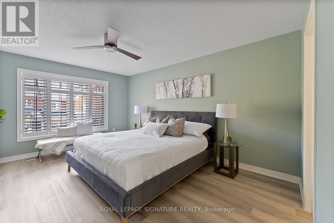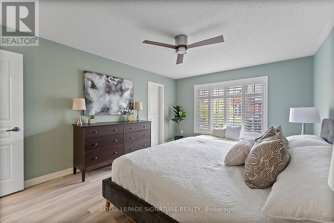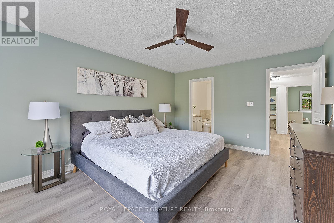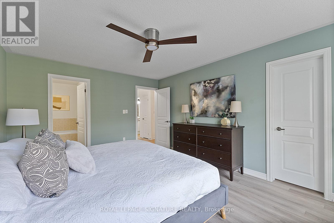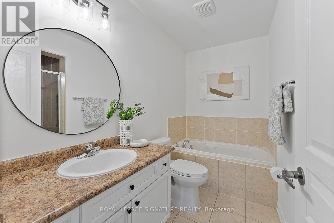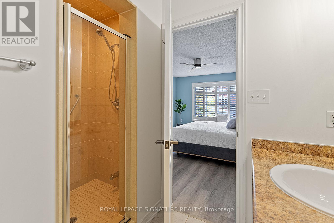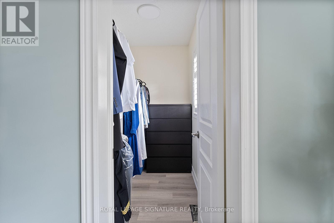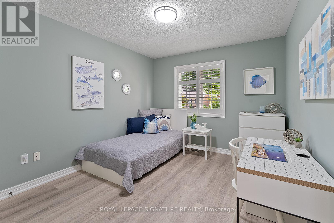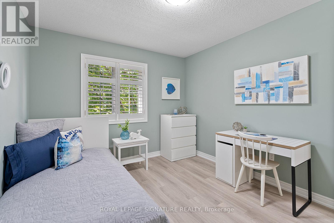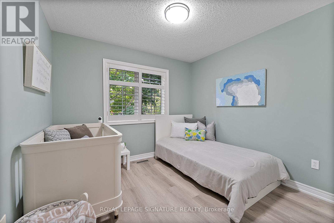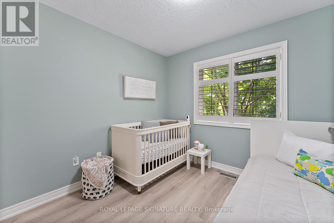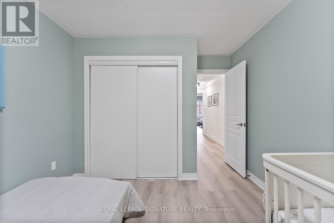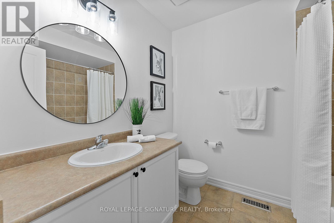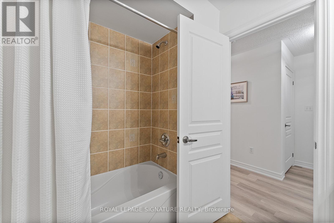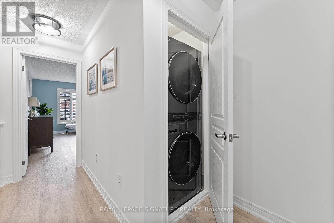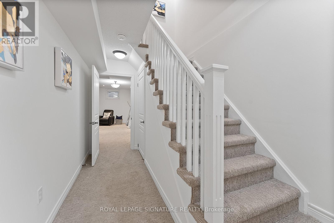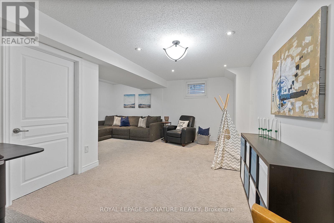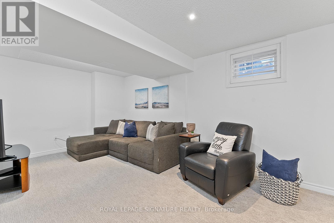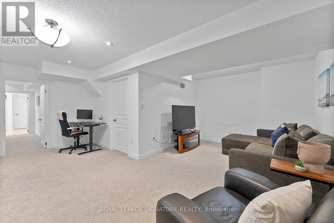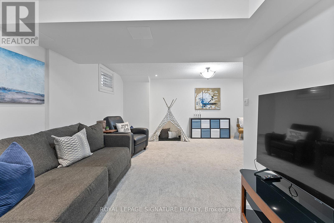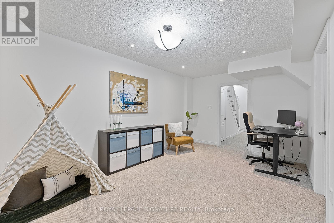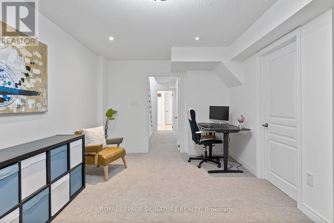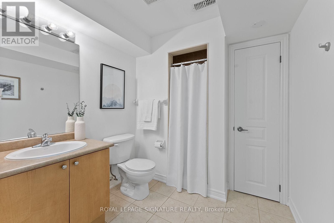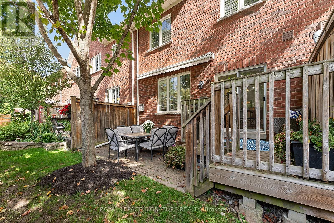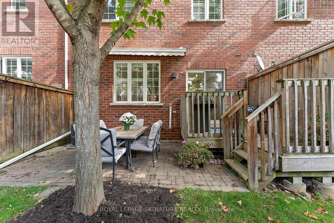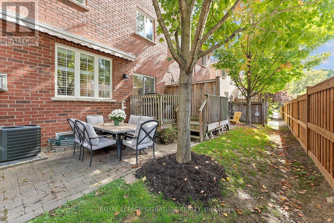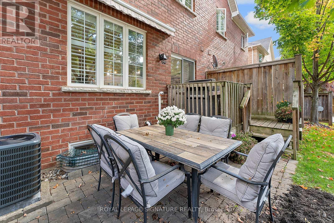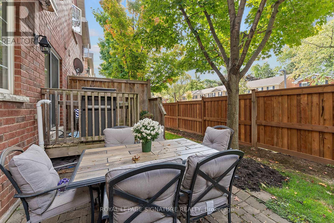27 - 2410 Woodward Avenue Burlington, Ontario L7R 1T9
$919,900Maintenance, Common Area Maintenance, Insurance
$443.25 Monthly
Maintenance, Common Area Maintenance, Insurance
$443.25 MonthlyWelcome to Parkview Townhomes, one of South Burlingtons most desirable and well-established condo townhouse communities! This beautifully updated residence offers the perfect blend of comfort, style, and convenience in a quiet, family-friendly enclave. From the moment you step inside, youll notice the thoughtful updates that make this home truly move-in ready. The main level features brand-new vinyl flooring, fresh neutral paint, and soaring 9-foot ceilings, creating a bright and inviting atmosphere. The open-concept design is ideal for entertaining, with a kitchen that includes a peninsula island, freshly painted cabinetry, and a modern subway tile backsplash. The adjoining dining and living area is anchored by a cozy gas fireplace, making it a perfect spot to gather. From here, walk out to your private deck, complete with a new retractable awning-perfect for morning coffee, summer BBQs, or quiet evenings outdoors.Upstairs, the spacious primary bedroom includes a large walk-in closet and a 4-piece ensuite bathroom. Two additional generously sized bedrooms provide plenty of space for family, guests, or a home office. A convenient second-floor laundry area with brand-new washer and dryer adds to the practicality of this home. The lower level offers fresh broadloom on the stairs and basement, providing a comfortable retreat for a recreation room, office, or hobby space.significant recent upgrades include a new furnace and air conditioning (2024), giving peace of mind and year-round comfort. The location is exceptionalclose to top-rated schools, parks, community centre, library, Drury Lane Theatre, arena, tennis courts, curling club, shopping, restaurants, and with easy acceSs to highways and public transit. Whether you're a growing family, downsizer, or professional, this home checks all the boxes. Dont miss the chance to call this beautifully updated townhouse in Parkview your next home! (id:53661)
Open House
This property has open houses!
12:00 pm
Ends at:2:00 pm
Property Details
| MLS® Number | W12444161 |
| Property Type | Single Family |
| Community Name | Brant |
| Community Features | Pet Restrictions |
| Equipment Type | Water Heater |
| Features | In Suite Laundry |
| Parking Space Total | 2 |
| Rental Equipment Type | Water Heater |
Building
| Bathroom Total | 4 |
| Bedrooms Above Ground | 3 |
| Bedrooms Total | 3 |
| Age | 16 To 30 Years |
| Appliances | Dishwasher, Dryer, Microwave, Stove, Washer, Window Coverings, Refrigerator |
| Basement Development | Finished |
| Basement Type | N/a (finished) |
| Cooling Type | Central Air Conditioning |
| Exterior Finish | Brick |
| Fireplace Present | Yes |
| Flooring Type | Carpeted, Tile, Vinyl |
| Foundation Type | Concrete |
| Half Bath Total | 1 |
| Heating Fuel | Natural Gas |
| Heating Type | Forced Air |
| Stories Total | 2 |
| Size Interior | 1,400 - 1,599 Ft2 |
| Type | Row / Townhouse |
Parking
| Attached Garage | |
| Garage |
Land
| Acreage | No |
Rooms
| Level | Type | Length | Width | Dimensions |
|---|---|---|---|---|
| Second Level | Primary Bedroom | 4.96 m | 3.6 m | 4.96 m x 3.6 m |
| Second Level | Bedroom 2 | 3.65 m | 3.08 m | 3.65 m x 3.08 m |
| Second Level | Bedroom 3 | 3.65 m | 3.08 m | 3.65 m x 3.08 m |
| Second Level | Bathroom | 2.36 m | 2.01 m | 2.36 m x 2.01 m |
| Basement | Recreational, Games Room | 6.24 m | 6.12 m | 6.24 m x 6.12 m |
| Basement | Bathroom | 2.65 m | 2.28 m | 2.65 m x 2.28 m |
| Main Level | Foyer | 3.64 m | 1.57 m | 3.64 m x 1.57 m |
| Main Level | Living Room | 6.11 m | 3.39 m | 6.11 m x 3.39 m |
| Main Level | Dining Room | 2.21 m | 2.91 m | 2.21 m x 2.91 m |
| Main Level | Kitchen | 3.92 m | 2.91 m | 3.92 m x 2.91 m |
https://www.realtor.ca/real-estate/28950326/27-2410-woodward-avenue-burlington-brant-brant

