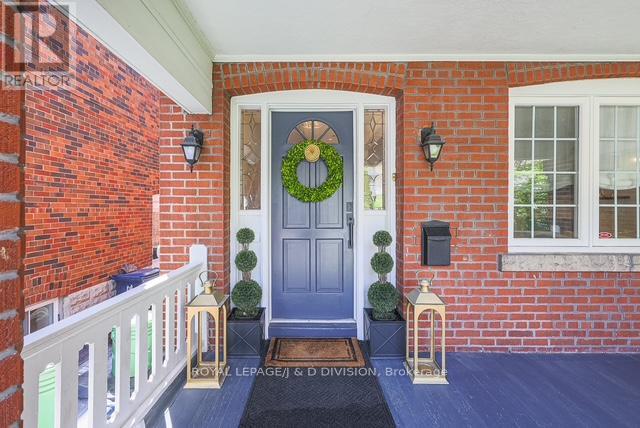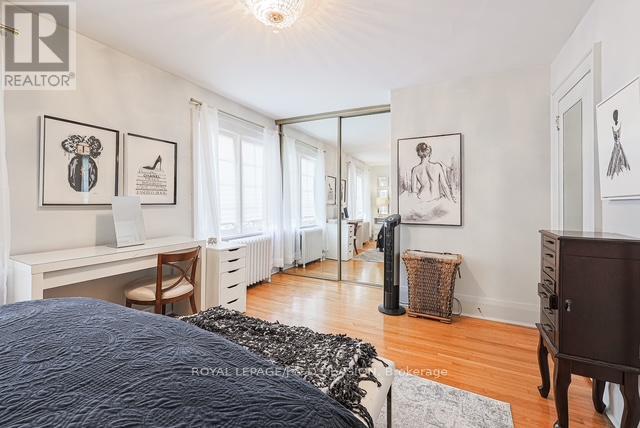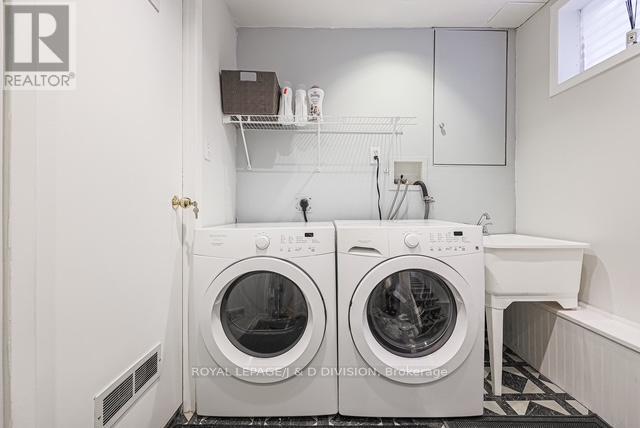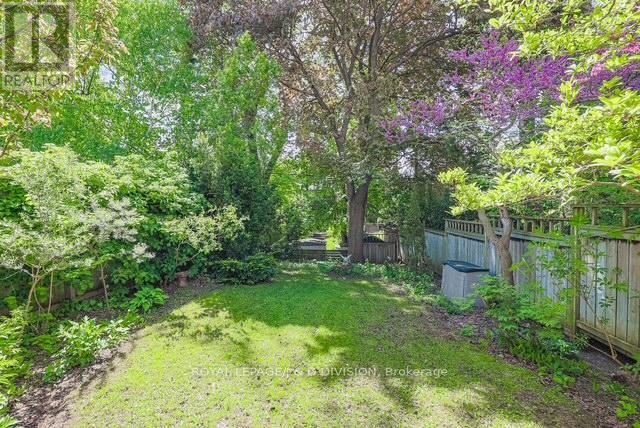4 Bedroom
2 Bathroom
1,100 - 1,500 ft2
Fireplace
Wall Unit
Hot Water Radiator Heat
Landscaped
$5,600 Monthly
Exquisitely renovated three bedroom home featuring a gourmet kitchen, rich hardwood floors, an elegant wood burning fireplace and a seamless walkout through French doors to the expansive private rear deck and green oasis - perfect for entertaining. This home features three generously proportioned bedrooms, a beautiful main four piece bath and a fully finished lower level with a stylish four piece bath and high ceilings as it was lowered. This home offers exceptional comfort and versatility. A highly desired and sought after area known for the close proximity to Yonge St. and excellent schools including walking distance to Allenby Jr Public School (JK-6) and Havergal College (JK-12). Easy walking distance to shopping, dining, public transportation TTC on Yonge Street and the park and recreational facility on Eglinton Avenue. (id:53661)
Property Details
|
MLS® Number
|
C12162631 |
|
Property Type
|
Single Family |
|
Neigbourhood
|
Eglinton—Lawrence |
|
Community Name
|
Yonge-Eglinton |
|
Parking Space Total
|
1 |
|
Structure
|
Deck |
Building
|
Bathroom Total
|
2 |
|
Bedrooms Above Ground
|
3 |
|
Bedrooms Below Ground
|
1 |
|
Bedrooms Total
|
4 |
|
Amenities
|
Fireplace(s) |
|
Appliances
|
Dishwasher, Dryer, Microwave, Oven, Washer, Window Coverings, Refrigerator |
|
Basement Development
|
Finished |
|
Basement Type
|
N/a (finished) |
|
Construction Style Attachment
|
Detached |
|
Cooling Type
|
Wall Unit |
|
Exterior Finish
|
Brick |
|
Fireplace Present
|
Yes |
|
Flooring Type
|
Hardwood, Tile, Parquet |
|
Foundation Type
|
Unknown |
|
Heating Fuel
|
Natural Gas |
|
Heating Type
|
Hot Water Radiator Heat |
|
Stories Total
|
2 |
|
Size Interior
|
1,100 - 1,500 Ft2 |
|
Type
|
House |
|
Utility Water
|
Municipal Water |
Parking
Land
|
Acreage
|
No |
|
Landscape Features
|
Landscaped |
|
Sewer
|
Sanitary Sewer |
Rooms
| Level |
Type |
Length |
Width |
Dimensions |
|
Second Level |
Primary Bedroom |
5 m |
3.34 m |
5 m x 3.34 m |
|
Second Level |
Bedroom 2 |
3.95 m |
2.78 m |
3.95 m x 2.78 m |
|
Second Level |
Bedroom 3 |
3.4 m |
2.77 m |
3.4 m x 2.77 m |
|
Lower Level |
Recreational, Games Room |
5.59 m |
5.69 m |
5.59 m x 5.69 m |
|
Main Level |
Living Room |
4.98 m |
3.55 m |
4.98 m x 3.55 m |
|
Main Level |
Dining Room |
4.32 m |
3.08 m |
4.32 m x 3.08 m |
|
Main Level |
Kitchen |
4.02 m |
2.41 m |
4.02 m x 2.41 m |
https://www.realtor.ca/real-estate/28343668/269-st-clements-avenue-toronto-yonge-eglinton-yonge-eglinton

































